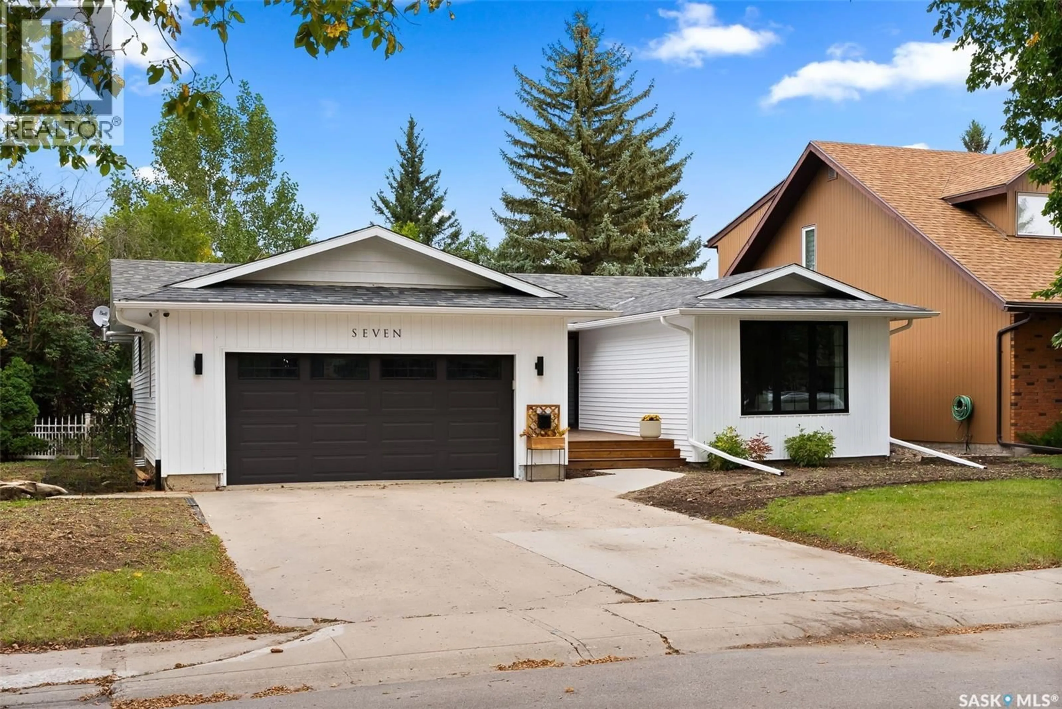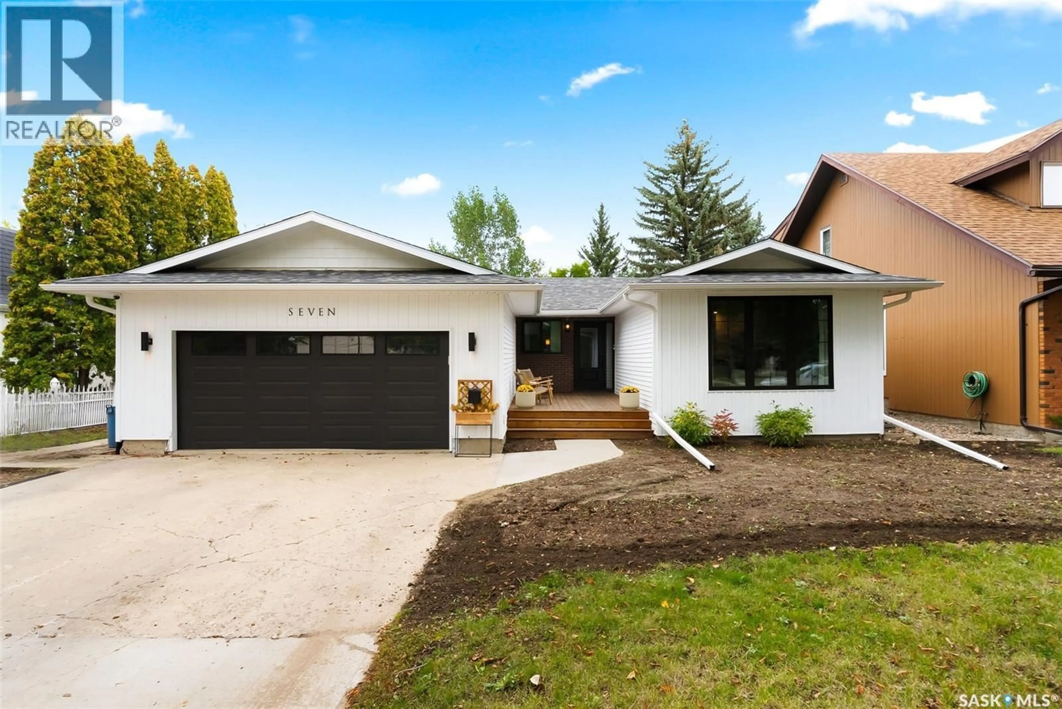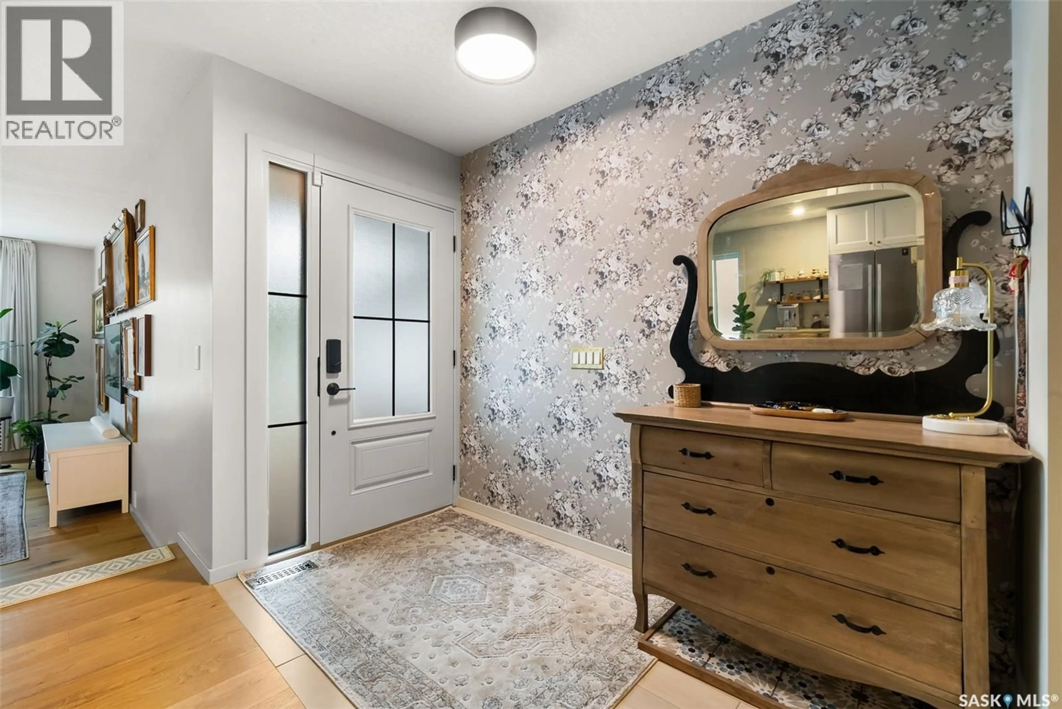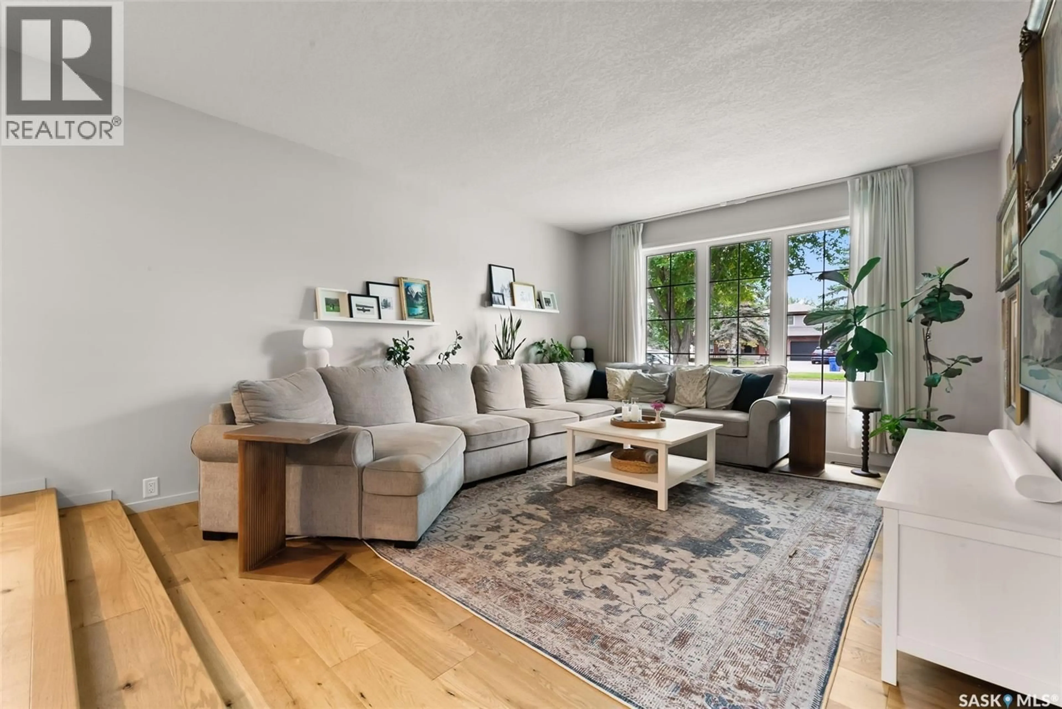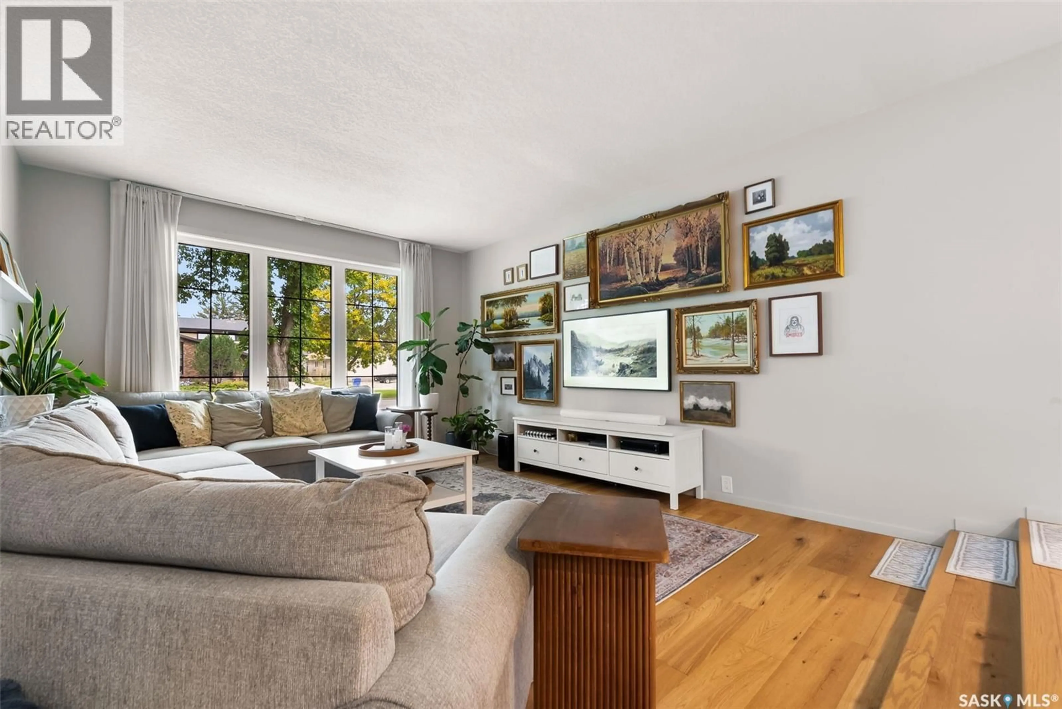7 TRUDEAU BAY, Regina, Saskatchewan S4S6V3
Contact us about this property
Highlights
Estimated valueThis is the price Wahi expects this property to sell for.
The calculation is powered by our Instant Home Value Estimate, which uses current market and property price trends to estimate your home’s value with a 90% accuracy rate.Not available
Price/Sqft$403/sqft
Monthly cost
Open Calculator
Description
Welcome to 7 Trudeau Bay. A stunning 1,584 sq. ft. bungalow where luxury, comfort, and modern design meet. Every inch of this home has been meticulously refinished with high-end details, offering true move-in perfection for discerning buyers. Inside, you’ll find four spacious bedrooms designed for rest and privacy, plus a versatile work-out room/den that easily doubles as a home office, studio, or fitness space. Each of the three full bathrooms has been fully renovated with premium fixtures and finishes, creating spa-like retreats for everyday relaxation. From foundation to roof, this bungalow has been transformed. Engineered hardwood floors flow seamlessly throughout, complemented by handcrafted millwork, elegant trim, designer lighting, and carefully curated colour palettes for a cohesive, upscale look. At the heart of the home, the beautifully appointed kitchen opens to the main living area, featuring gourmet appliances, sleek cabinetry, and stone countertops, a perfect setting for entertaining or casual family time. Practicality matches style with a double attached garage that offers convenience, security, and extra storage, making winter mornings and daily errands effortless. Outside, thoughtful landscaping and refined exterior finishes hint at the elegance within, while large windows bathe the interior in natural light for an airy, welcoming ambiance. If you’re seeking turnkey luxury in a well-established Regina neighbourhood, 7 Trudeau Bay delivers. Its high-end design and flexible spaces offer the feel of a custom boutique home without the wait. Book your private showing today! (id:39198)
Property Details
Interior
Features
Basement Floor
Storage
12.1 x 16.7Games room
14.1 x 10.4Laundry room
11.6 x 12.6Bedroom
11.2 x 10.6Property History
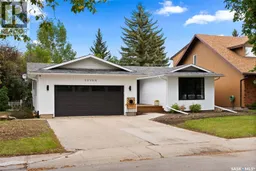 48
48
