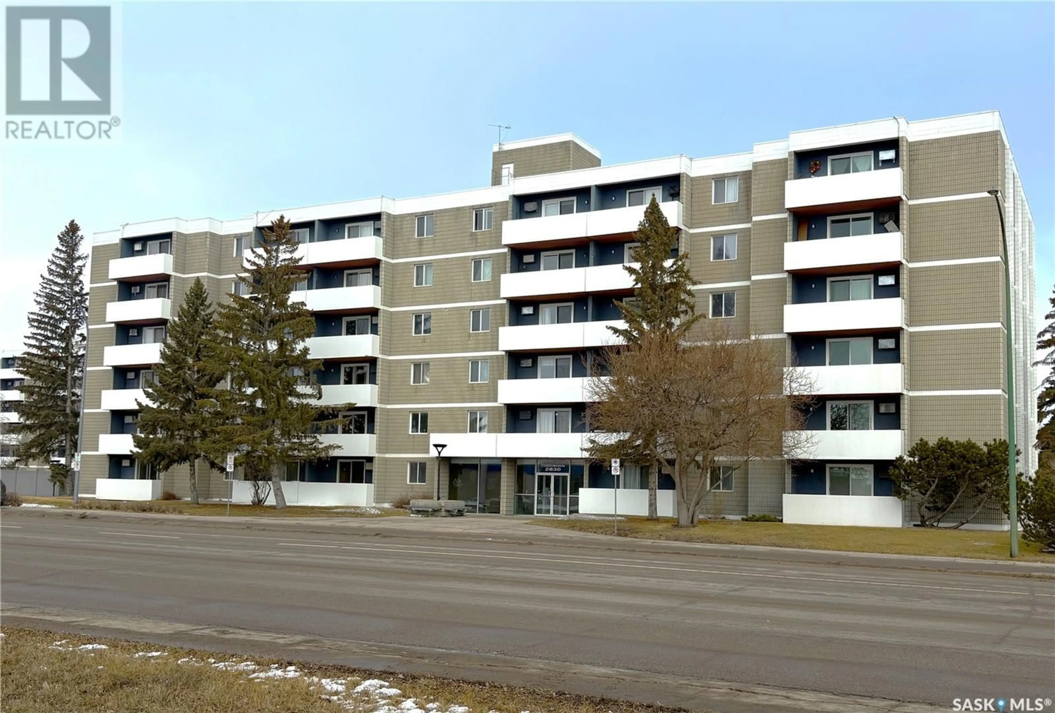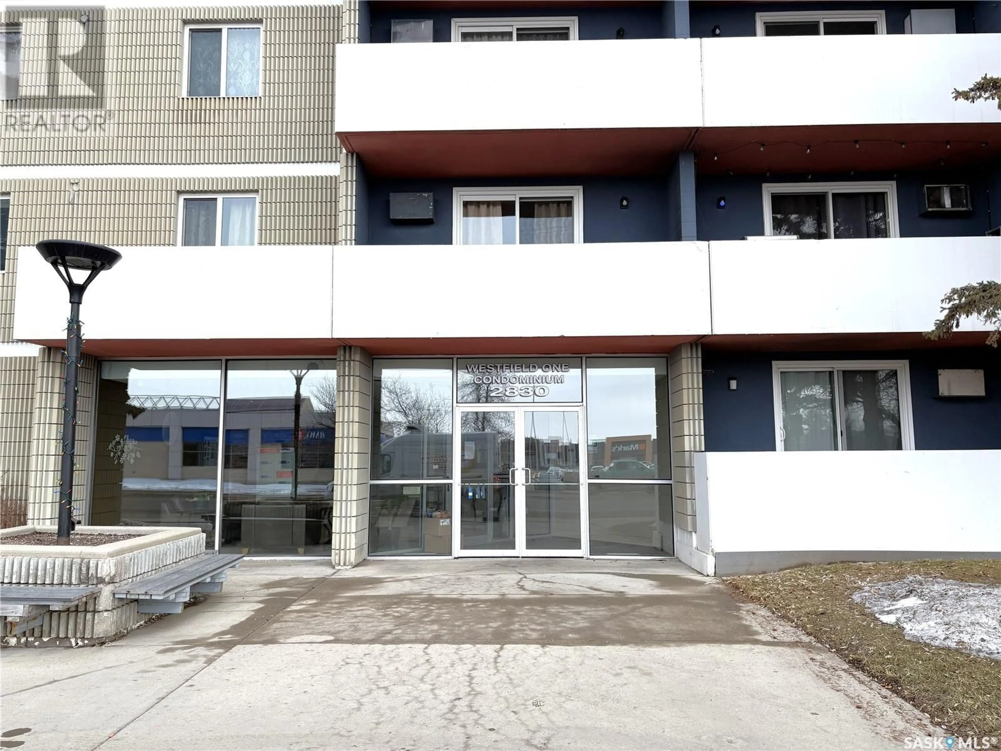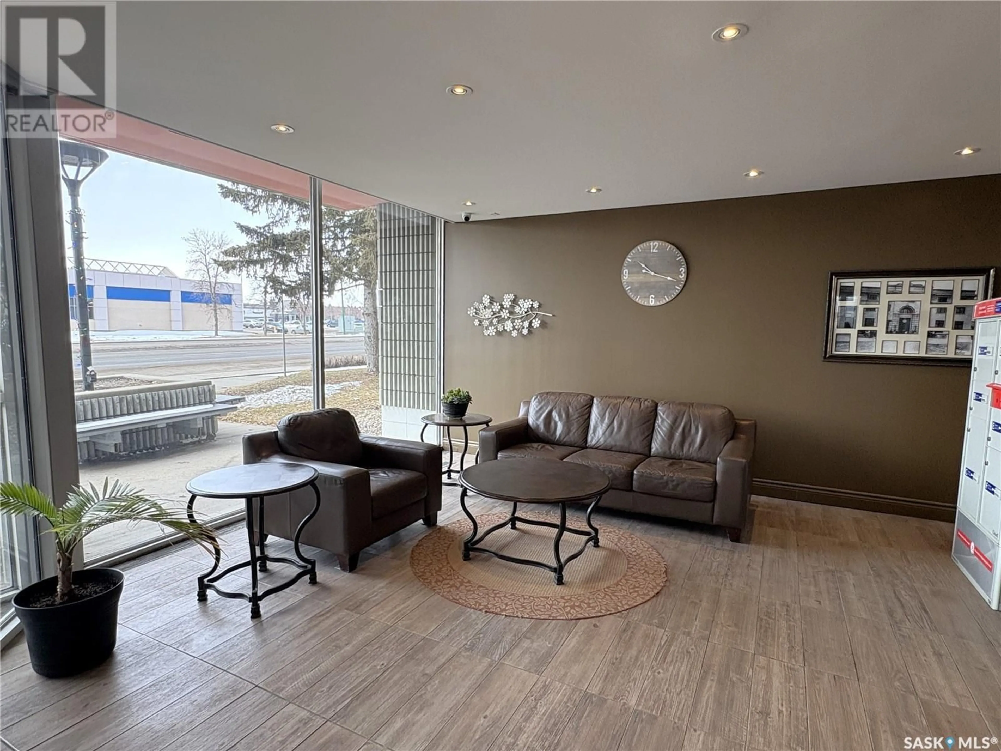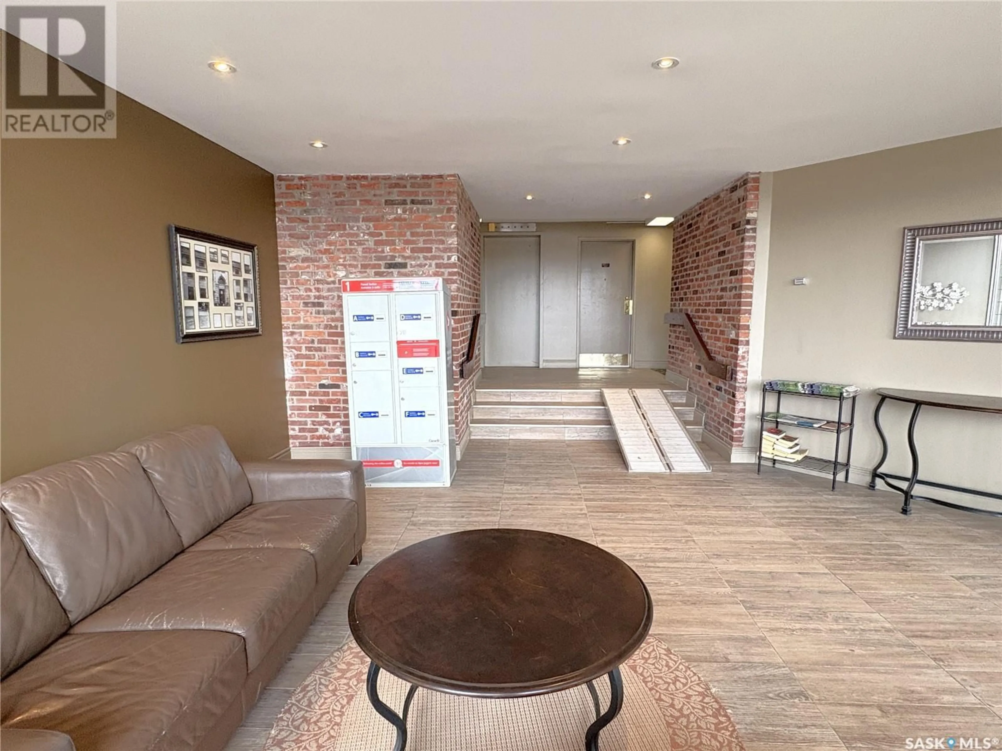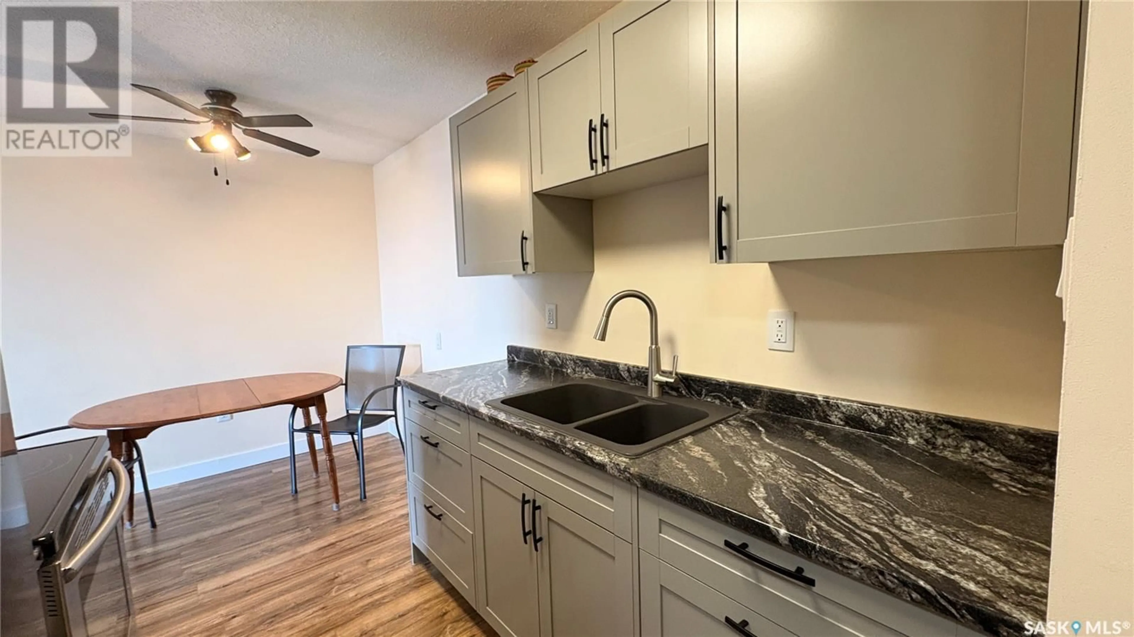607 2830 Gordon ROAD, Regina, Saskatchewan S4S6A1
Contact us about this property
Highlights
Estimated ValueThis is the price Wahi expects this property to sell for.
The calculation is powered by our Instant Home Value Estimate, which uses current market and property price trends to estimate your home’s value with a 90% accuracy rate.Not available
Price/Sqft$203/sqft
Est. Mortgage$569/mo
Maintenance fees$469/mo
Tax Amount ()-
Days On Market15 days
Description
Don't miss this updated one-bedroom condo on the top floor, move-in ready for its new owner! The galley kitchen boasts upgraded cabinets, newer countertops, and modern appliances, seamlessly flowing into the dining area and living room. This south-facing condo is filled with natural light, thanks to large patio doors that open onto a spacious deck—perfect for relaxing. The bedroom is generously sized with a full bathroom nearby. There is also a storage room for added convenience. All flooring, including laminate in the main living area and carpet in the bedroom, was updated within the last five years. The a/c unit is just 4 years old. The laundry facilities are just a couple doors away on the same floor. Situated in an exceptional location right across from Southland Mall, you’ll have easy access to restaurants, a grocery store, the library, a movie theatre and a variety of shopping options. Public transit and major roadways are nearby, making commuting a breeze. The condo complex offers fantastic amenities, including an indoor pool, sauna, and hot tub. There’s also an outdoor lounge area with seating, an exercise room, amenities room, and a guest suite for visitors. Don't miss out on this gem—schedule your viewing today! (id:39198)
Property Details
Interior
Features
Main level Floor
Bedroom
13 ft x 9 ft ,6 inKitchen
6 ft ,1 in x 7 ft ,4 in4pc Bathroom
9 ft ,8 in x 5 ftStorage
4 ft ,11 in x 6 ft ,2 inExterior
Features
Condo Details
Amenities
Shared Laundry, Exercise Centre, Guest Suite, Swimming, Sauna
Inclusions
Property History
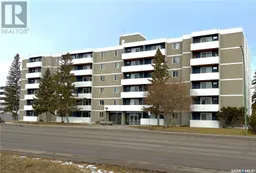 21
21
