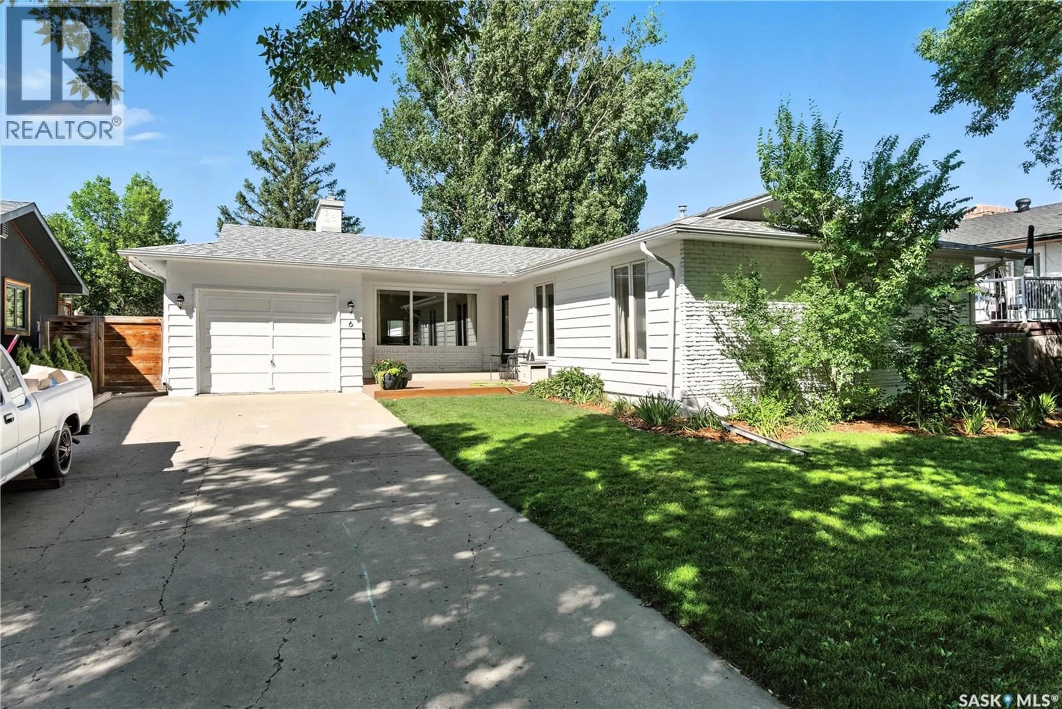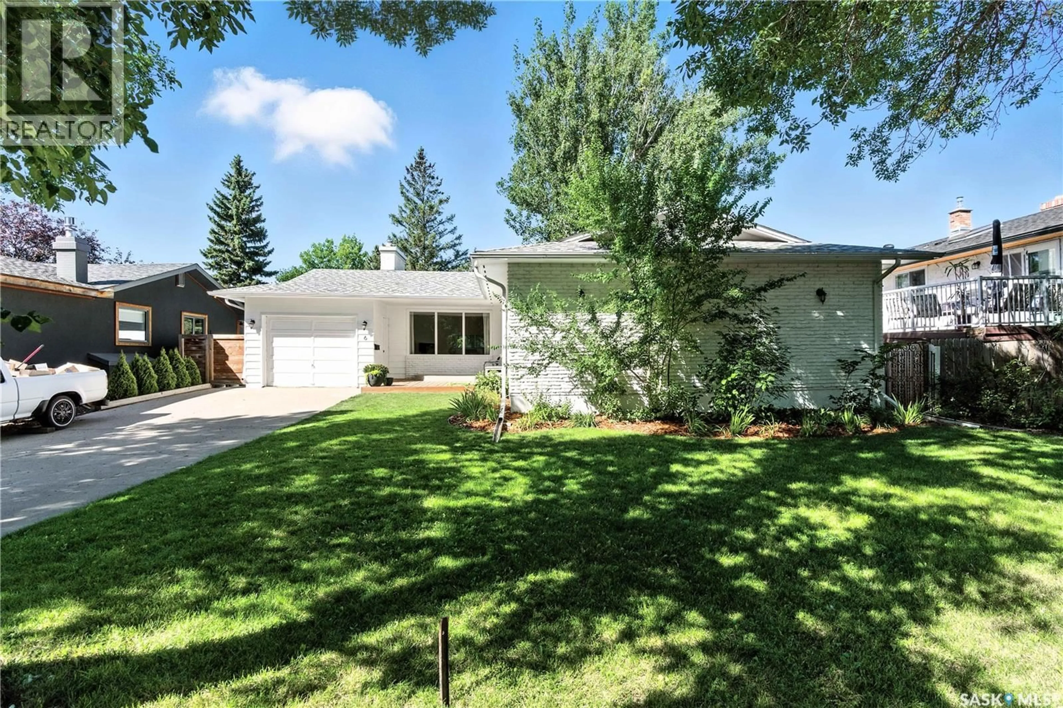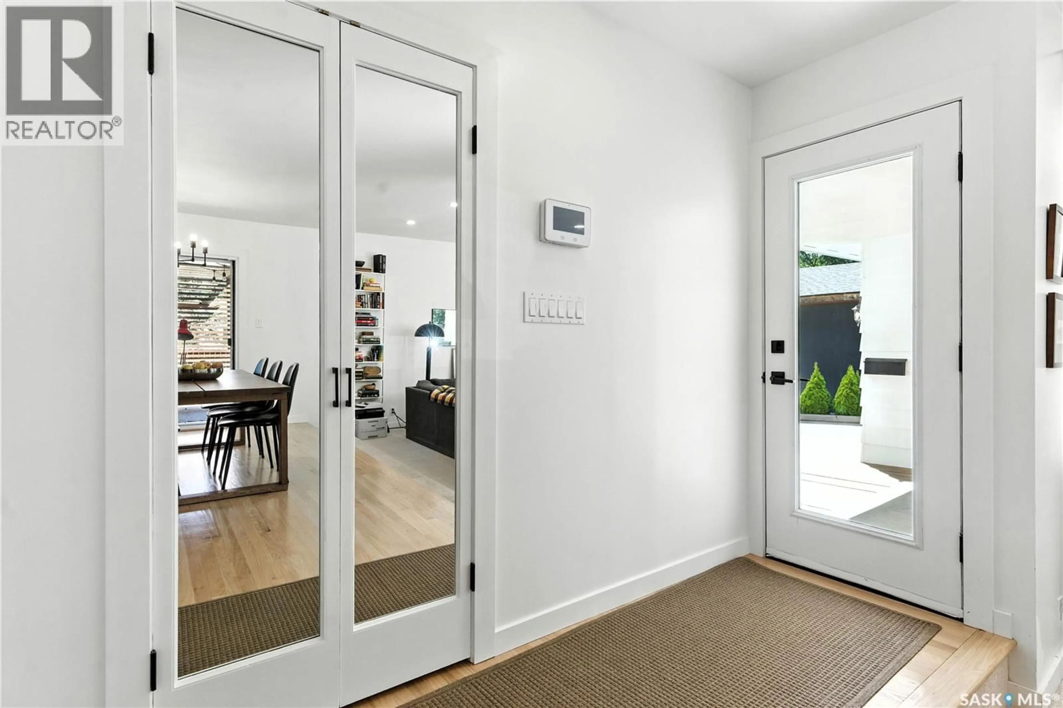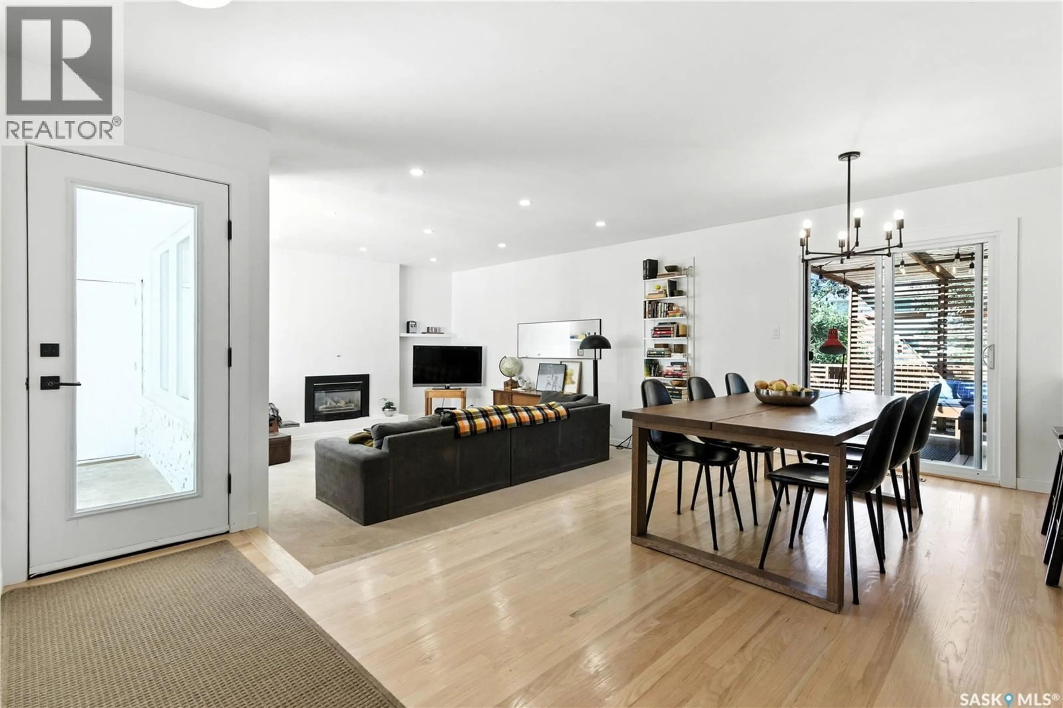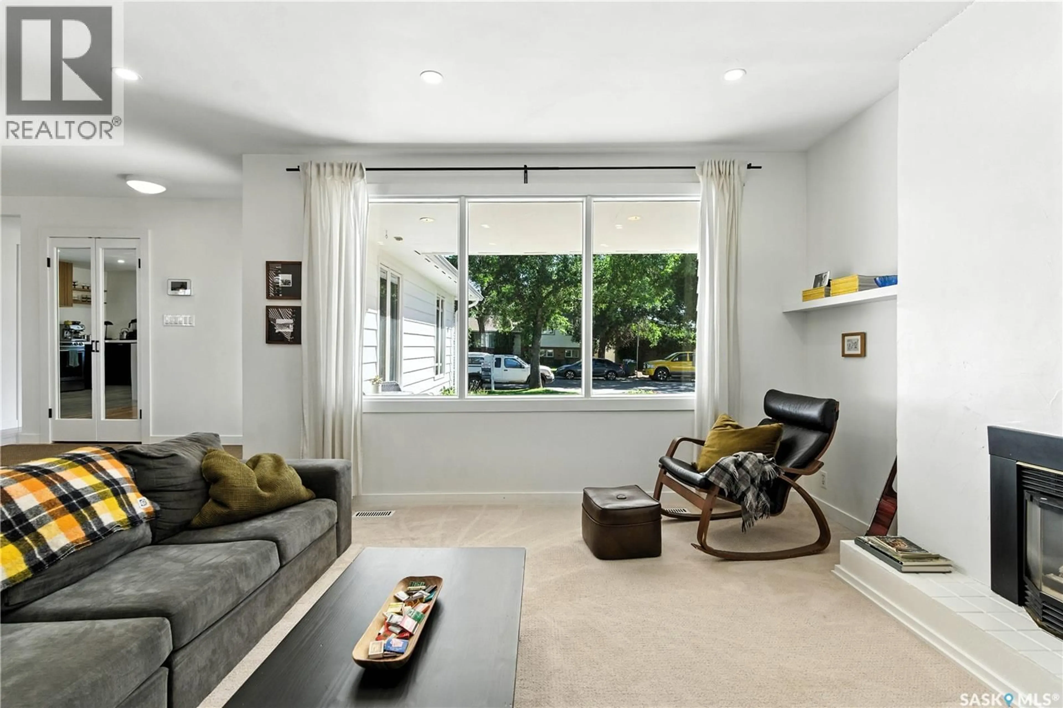6 WILKIE ROAD, Regina, Saskatchewan S4S5Y2
Contact us about this property
Highlights
Estimated valueThis is the price Wahi expects this property to sell for.
The calculation is powered by our Instant Home Value Estimate, which uses current market and property price trends to estimate your home’s value with a 90% accuracy rate.Not available
Price/Sqft$318/sqft
Monthly cost
Open Calculator
Description
This charming 1242 Sq. Ft. bungalow is nestled in the highly desirable family friendly neighbourhood of Albert Park. Situated on a spacious and well maintained lot, you will be greeted by its impressive curb appeal and large front deck which would be the perfect spot to drink your coffee in the warmer months. As you step inside you will be greeted by a bright and inviting open-concept kitchen and living space filled with natural light. The living room boasts large front windows, an abundance of pot lights and a fireplace with a gas insert. Adjacent to the living room is a spacious dining area perfect for entertaining with redone oak hardwood flooring. Sliding door off the dining area allows direct access to the beautiful backyard complete with a large two tiered deck and pergola, garden space, and lane access. The kitchen has been thoughtfully updated with Ikea cabinets, newer hardware, concrete counter tops, custom wood accents, vinyl tile flooring and newer appliances. Down the hall you will find 3 bedrooms including a generous primary suite with an updated 2 piece bathroom. The main floor also includes an updated 4 piece bathroom with vinyl tile flooring. The basement is the perfect blank canvas with ample space for potential future development. Fireplace with white brick continues to the basement with an additional gas insert. Laundry can also be found in the basement. The single attached insulated garage completes this amazing home. Primely located mere steps from Regina’s Montessori School, close proximity to grocery stores, shopping, restaurants, a movie theatre and library. Don’t miss your opportunity to check out this wonderful family home.... As per the Seller’s direction, all offers will be presented on 2025-08-25 at 12:05 AM (id:39198)
Property Details
Interior
Features
Main level Floor
Foyer
Living room
16 x 14.3Dining room
8.6 x 14.3Kitchen
11.9 x 11Property History
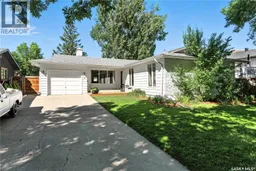 37
37
