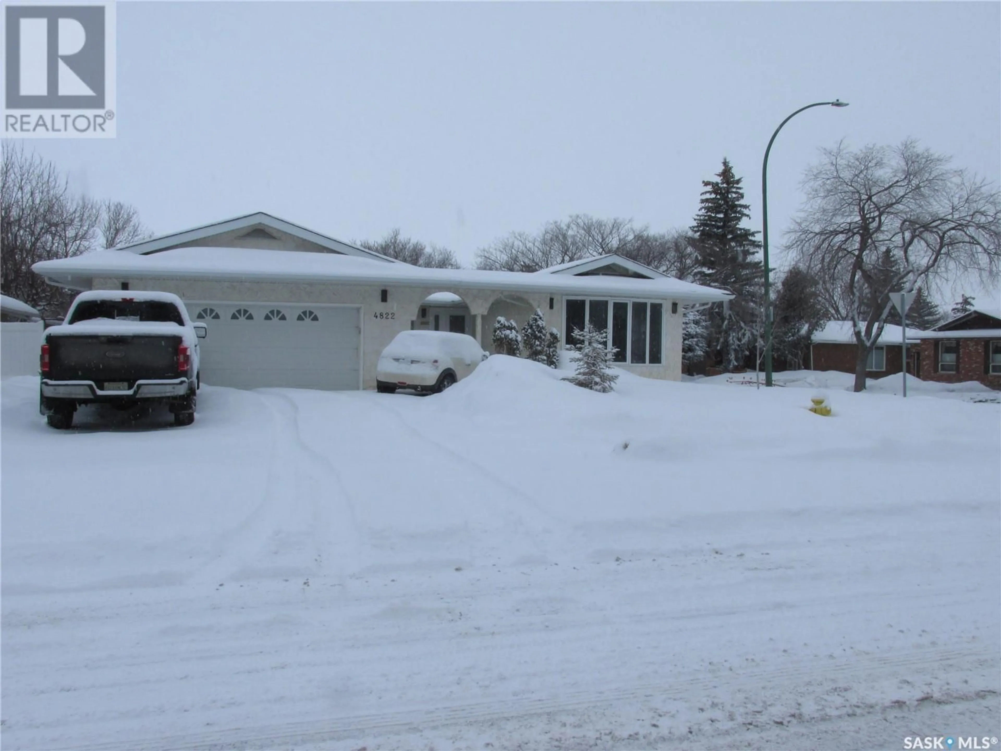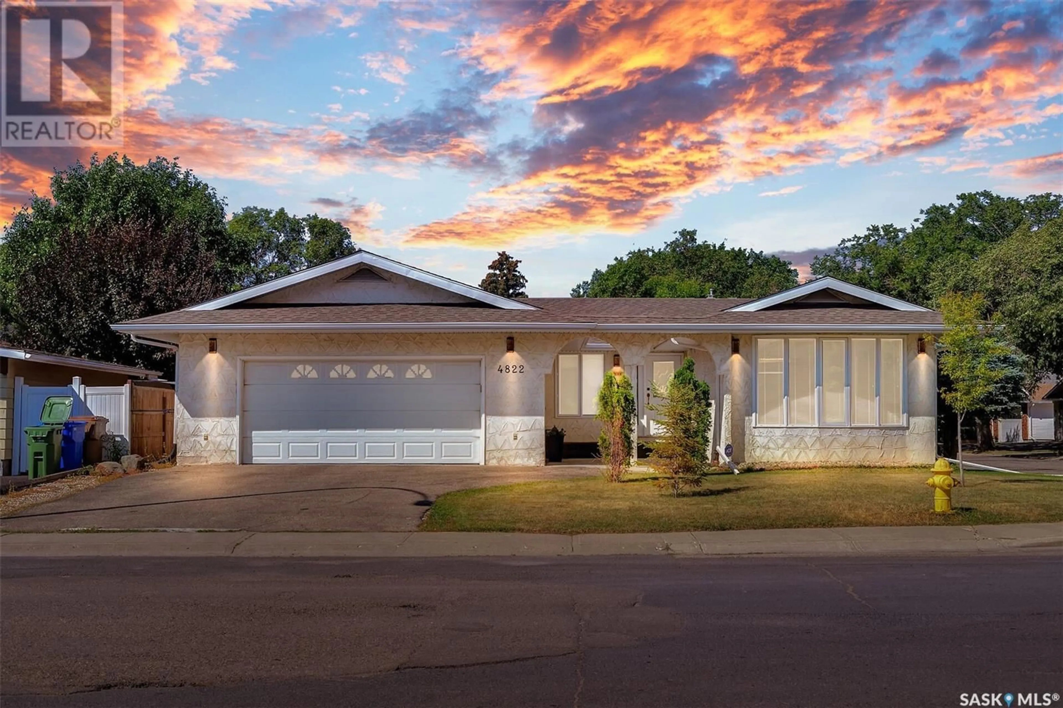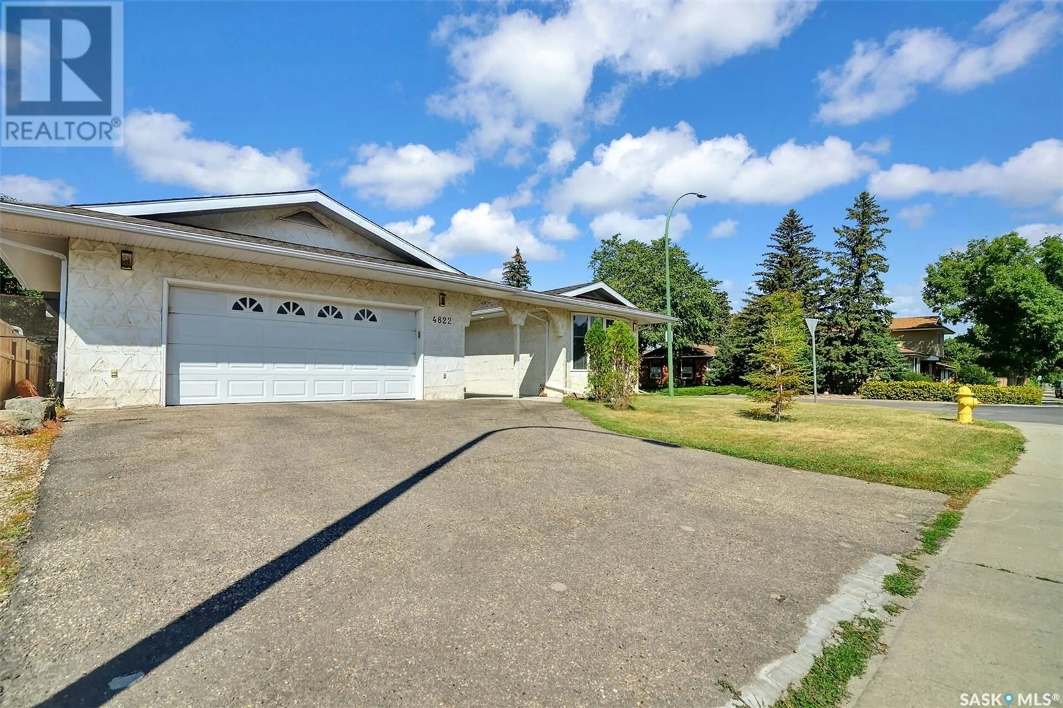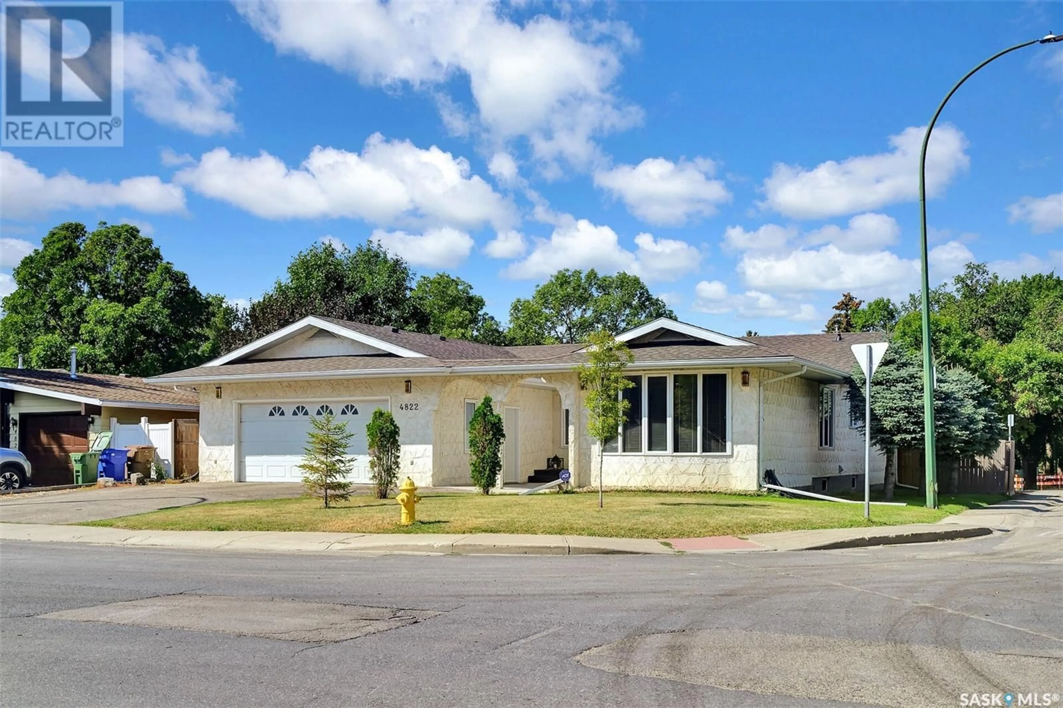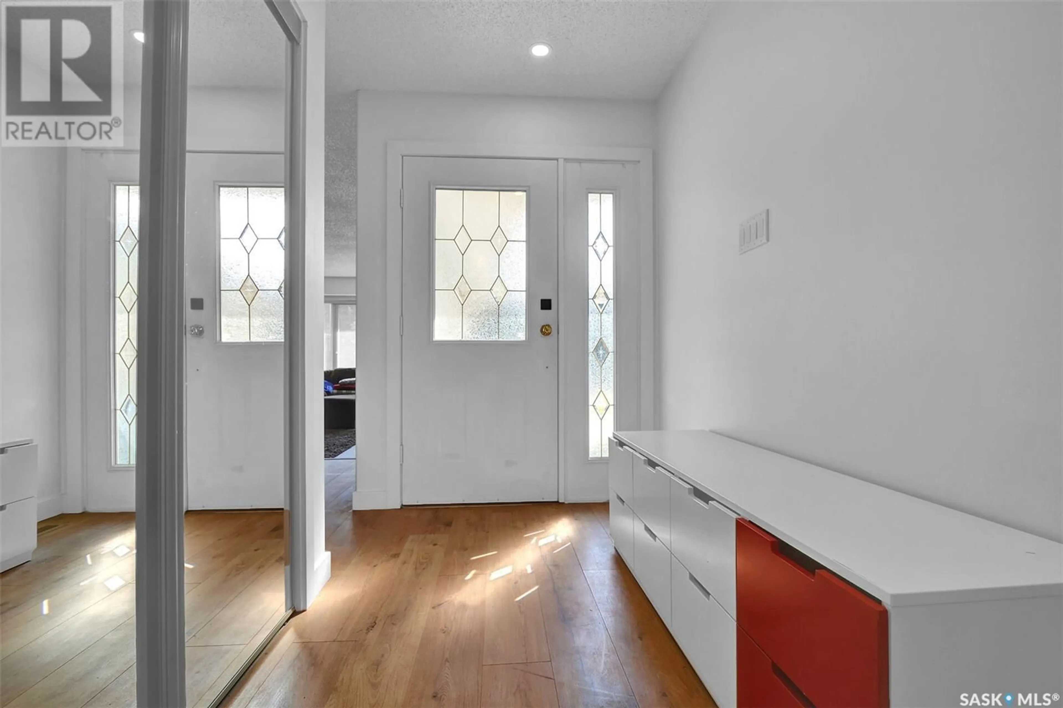4822 QUEEN STREET, Regina, Saskatchewan S4S6V8
Contact us about this property
Highlights
Estimated ValueThis is the price Wahi expects this property to sell for.
The calculation is powered by our Instant Home Value Estimate, which uses current market and property price trends to estimate your home’s value with a 90% accuracy rate.Not available
Price/Sqft$332/sqft
Est. Mortgage$2,405/mo
Tax Amount (2024)$5,844/yr
Days On Market78 days
Description
Don’t miss the opportunity to own this 1684 sq. ft. bungalow with numerous upgrades and updates. Main floor offers large foyer, spacious living room with a 6 foot electric fireplace, formal dining room, updated kitchen with an abundance of cabinets & counter space plus an eating bar and family room with an electric fireplace. Three bedrooms including the primary bedroom with a four-piece ensuite & walk in closet. Four-piece main bathroom, main floor laundry & enclosed patio off the back door complete the main level. Well developed basement including two recreation areas, bedroom, 3-piece bathroom & utility room. Direct entry to the double attached garage. Updates in the last two years include: bar-coffee nook with double door beer & wine fridge, custom display framing for artwork around the TV-fireplace feature, all new windows upstairs, two 6 ft. electric fireplaces, granite kitchen counters with custom made bar counter, all electrical redone with pot lights in the kitchen, hallways and family room, exterior lighting, air conditioning, all appliances including built in oven & microwave, Lutron (14) switches to make the upstairs lighting and 2 wall switches a Smart Home which work with Google or Alexa creating a smart house and accessible from phone app and back yard underground sprinklers. Corner lot with large yard. Great Albert Park location with close proximity to schools, greenspace, shopping, restaurants, theatres and all other south end amenities. (id:39198)
Property Details
Interior
Features
Main level Floor
Living room
13’ x 16’Kitchen
13’ x 11Dining room
11’ x 13’Family room
14’ x 18’Property History
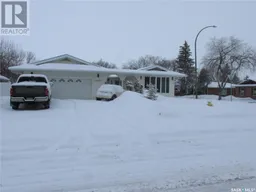 35
35
