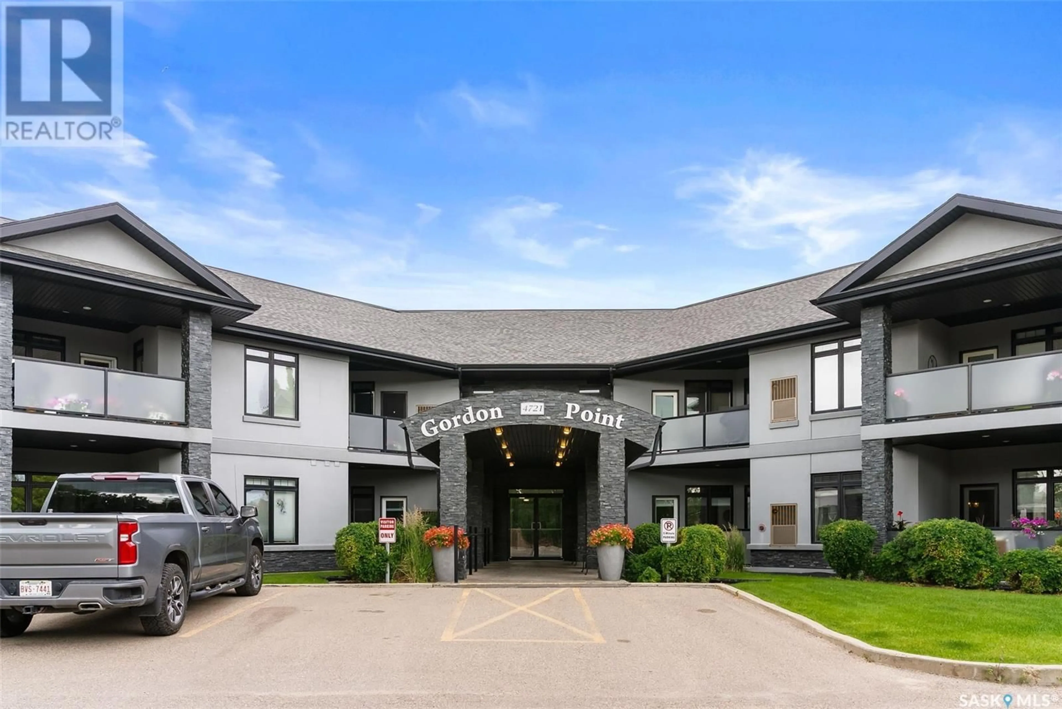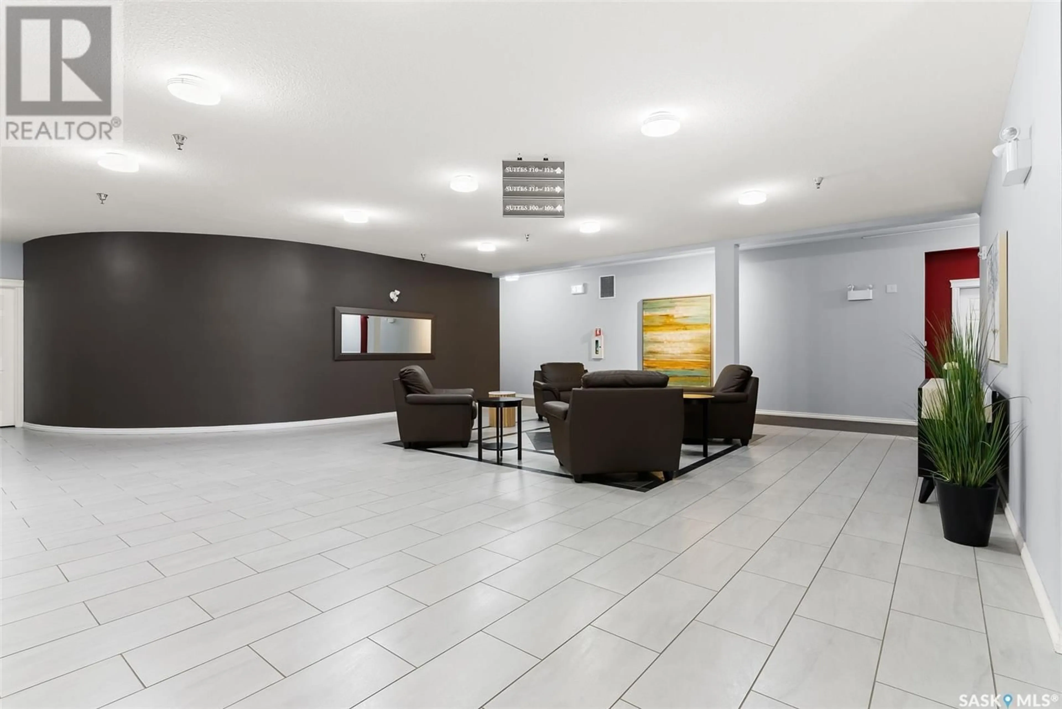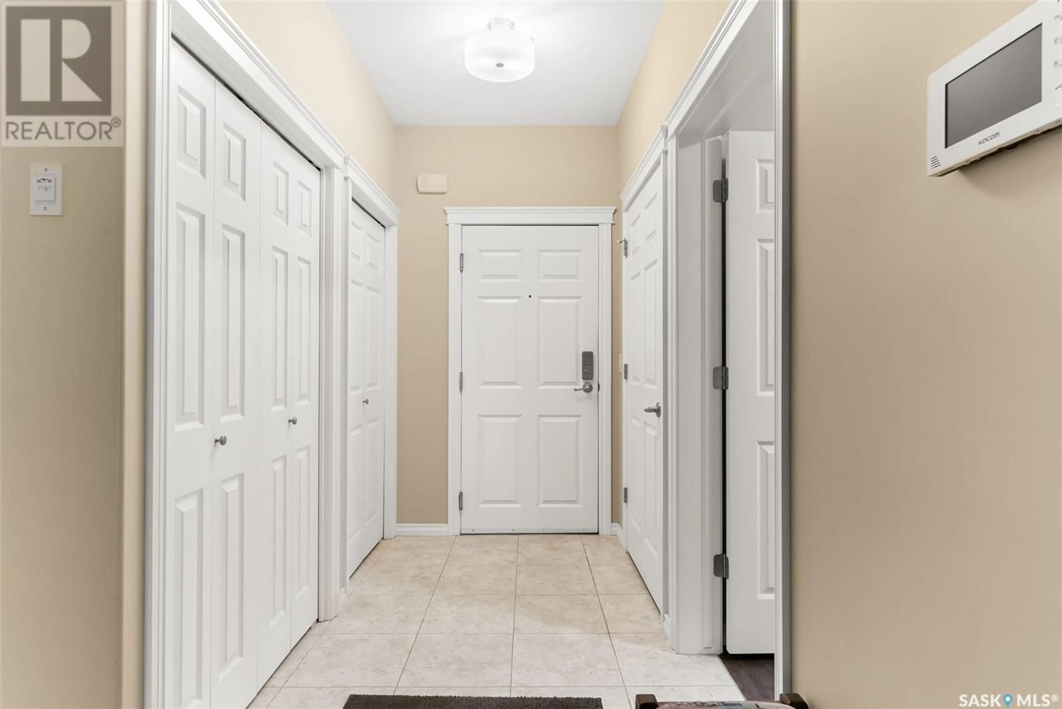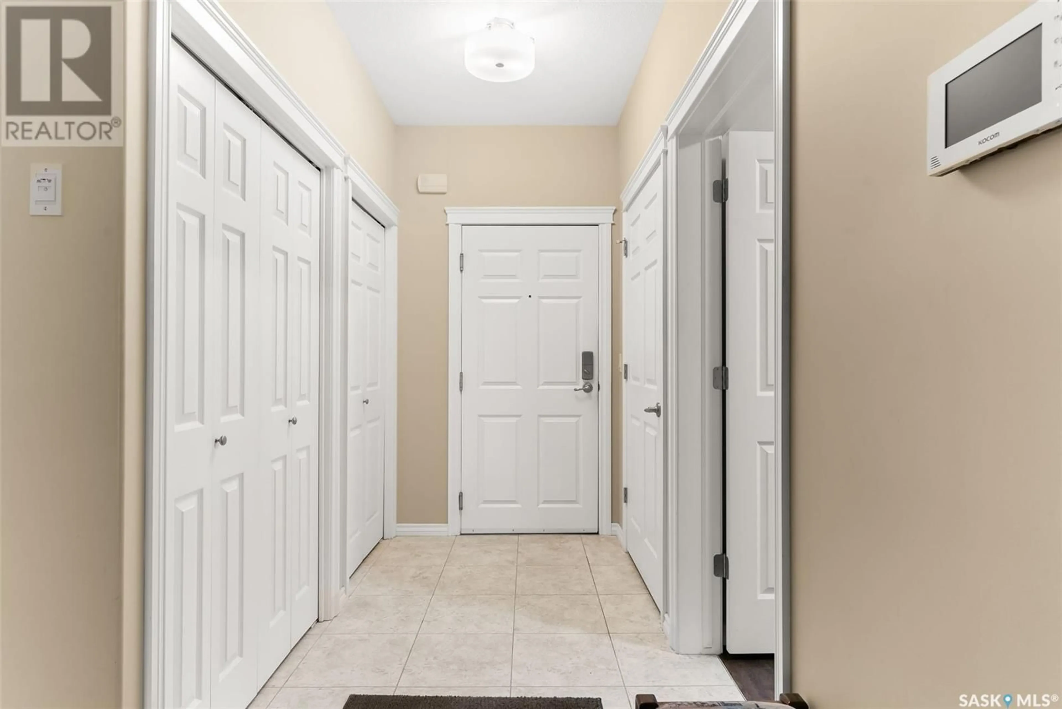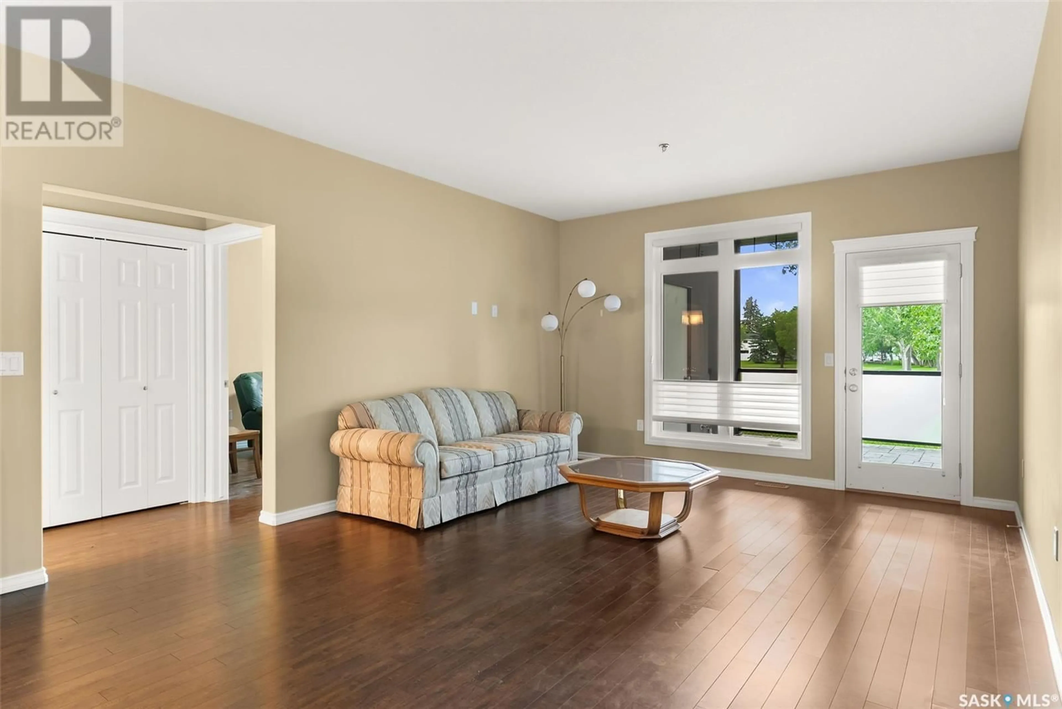4721 - 115 MCTAVISH STREET, Regina, Saskatchewan S4S6H2
Contact us about this property
Highlights
Estimated valueThis is the price Wahi expects this property to sell for.
The calculation is powered by our Instant Home Value Estimate, which uses current market and property price trends to estimate your home’s value with a 90% accuracy rate.Not available
Price/Sqft$351/sqft
Monthly cost
Open Calculator
Description
Discover upscale condo living in the sought-after Gordon Point complex of Albert Park with this beautifully designed, Fiorante-built 2-bedroom, 2-bathroom home. Boasting 1,464 sq ft of stylish, functional space, this executive condo offers a perfect blend of comfort, convenience, and low-maintenance living. Built in 2010 and backing onto peaceful green space, this unit is filled with natural light and showcases serene park views from multiple rooms and the private patio. Step inside to a spacious, tiled foyer with double closets, leading into an open-concept layout designed for modern living. The gourmet kitchen is a chef’s dream, featuring rich maple cabinetry, granite countertops, a full appliance package, a corner pantry, and an abundance of storage space. Ideal for entertaining, the kitchen flows seamlessly into the dining and living areas, complete with warm laminate flooring and flexible room configurations to suit your style. The generously sized primary bedroom overlooks the park and offers a relaxing retreat, complete with a walk-in closet and 3-piece ensuite. A second bedroom is located down the hall next to a full bathroom, providing privacy for guests or family members. You’ll also find a spacious den—perfect for a home office—and a well-equipped in-suite laundry and storage room. Step outside to your private patio and enjoy tranquil mornings or evening BBQs with the convenience of a natural gas hookup and outdoor storage. The patio feels like a private escape, offering a unique sense of calm while remaining close to city amenities. This unit includes two underground heated parking stalls and a storage locker, both labeled #115. Residents enjoy a host of amenities including a guest suite, fitness room, main floor lounge, amenities room, large outdoor patio, visitor parking, and beautifully landscaped surroundings—all within a secure, well-managed building. This condo is a true gem—experience it in person to fully appreciate the lifestyle it offers! (id:39198)
Property Details
Interior
Features
Main level Floor
Kitchen
13.1 x 17Den
11.2 x 7.7Bedroom
18.2 x 11.24pc Bathroom
- x -Condo Details
Amenities
Exercise Centre, Guest Suite
Inclusions
Property History
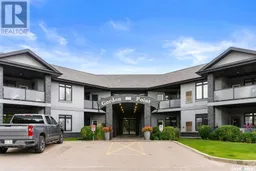 33
33
