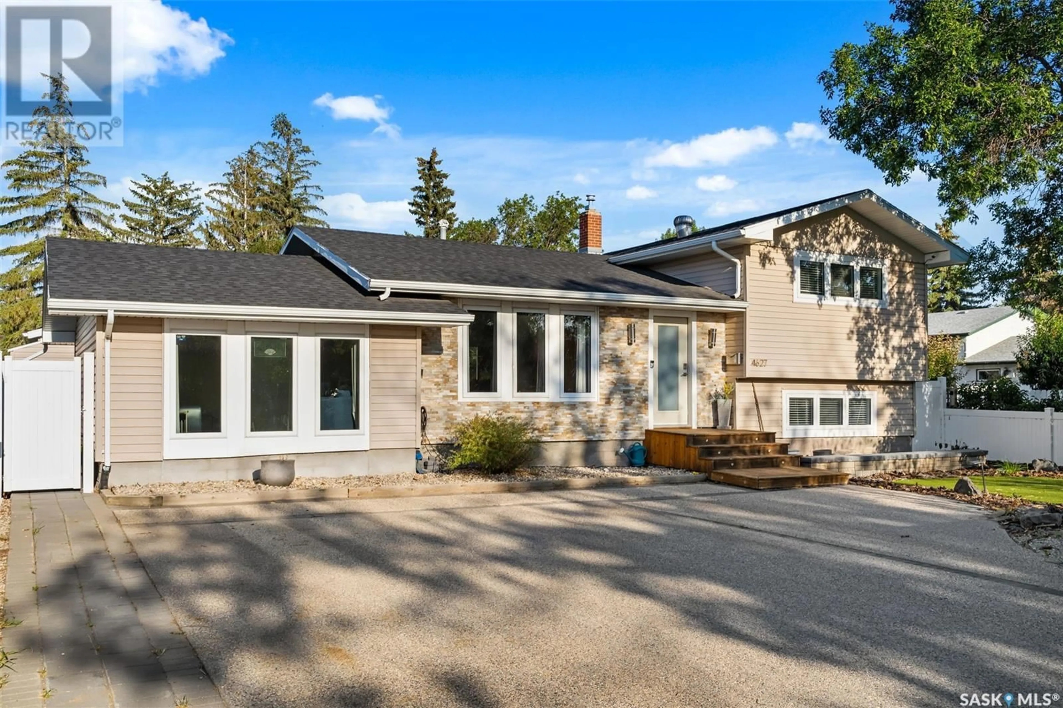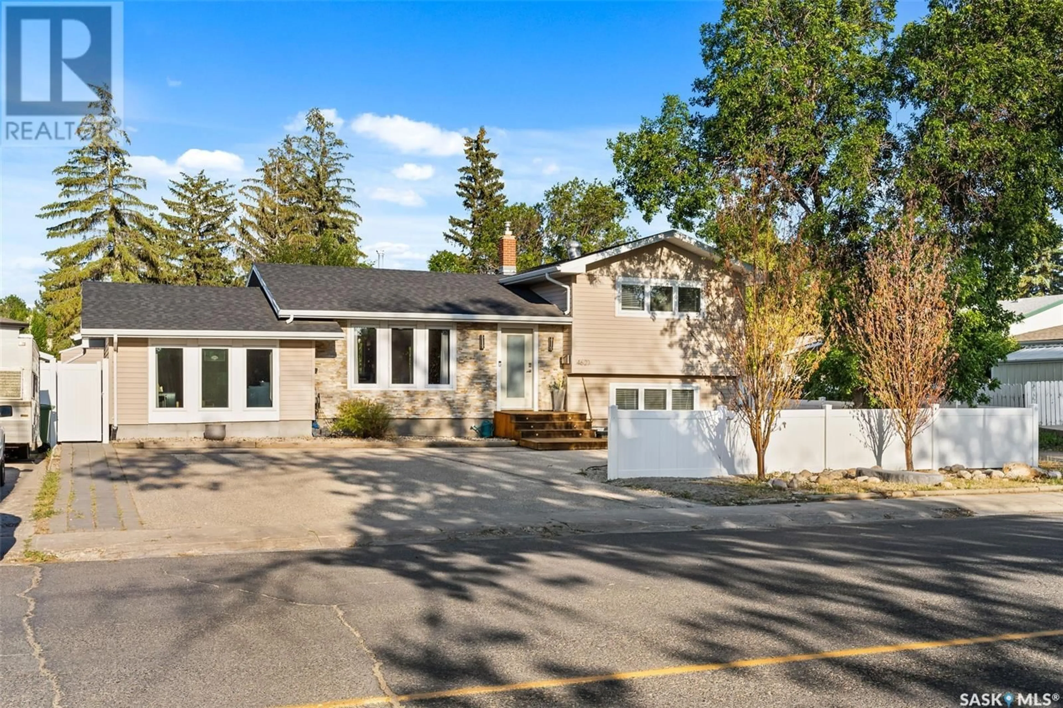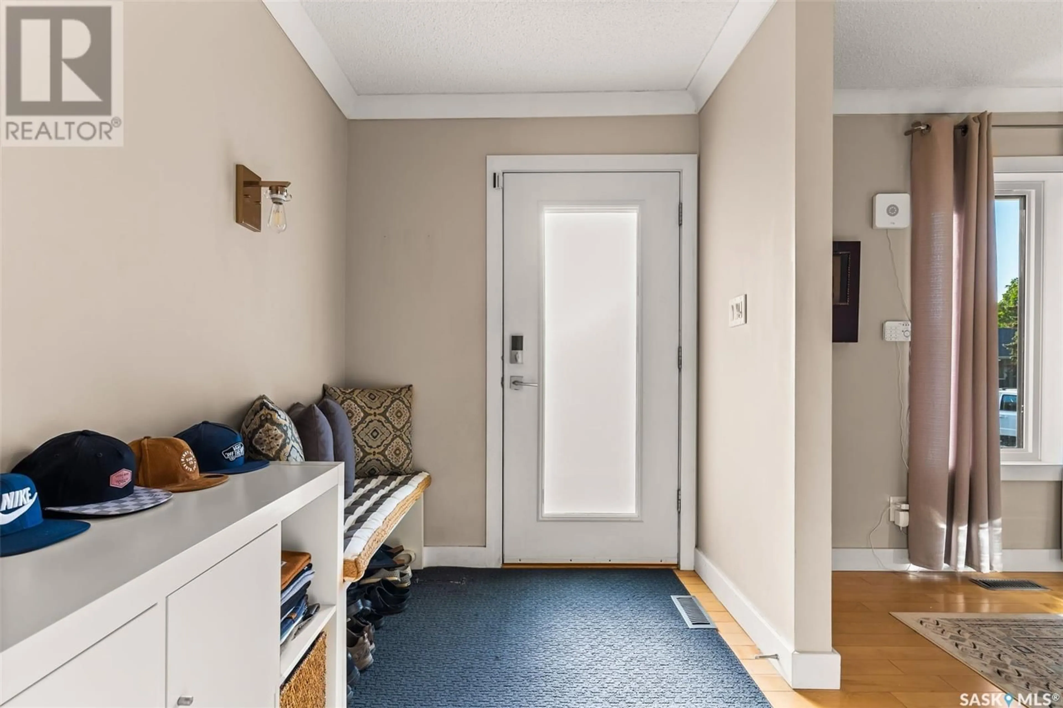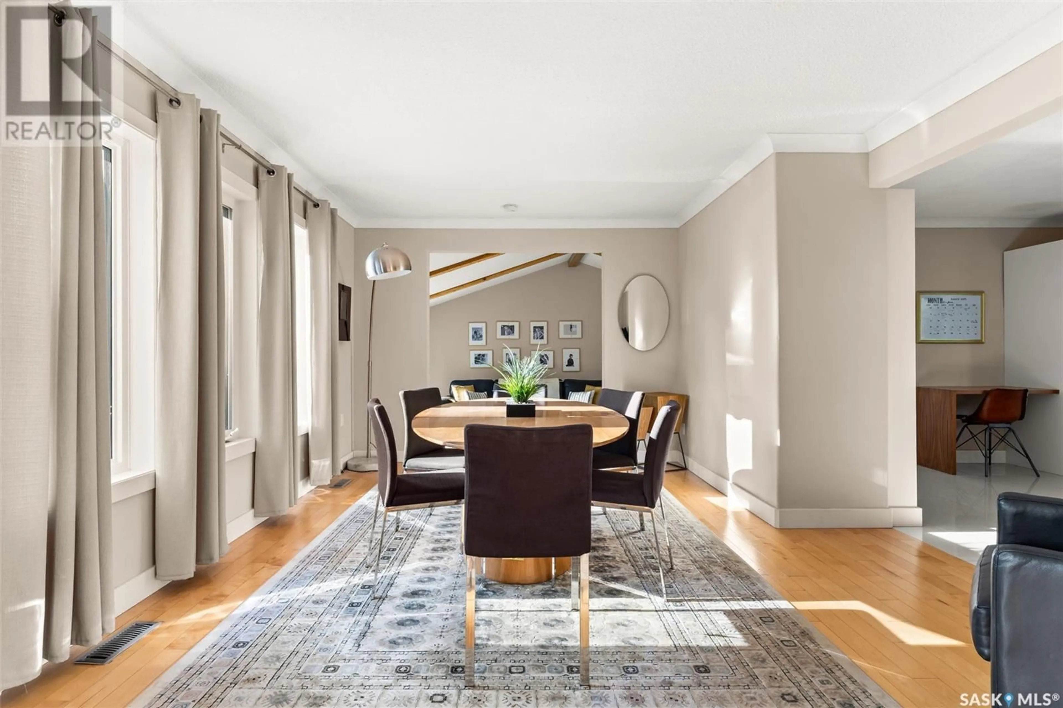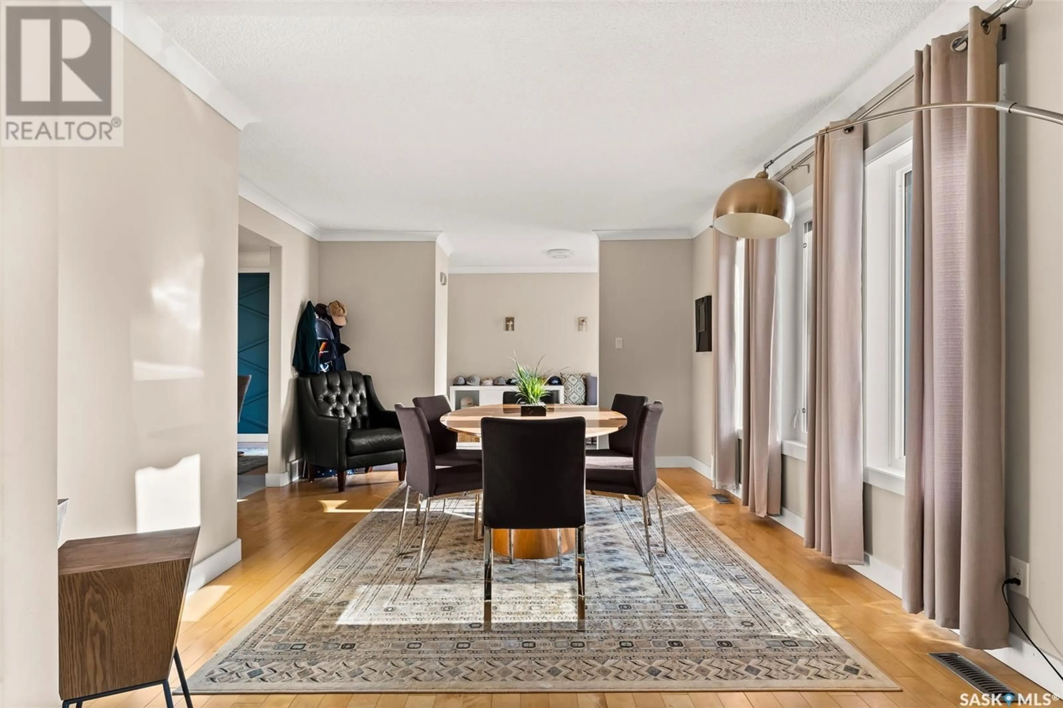4627 Queen STREET, Regina, Saskatchewan S4S5Y1
Contact us about this property
Highlights
Estimated ValueThis is the price Wahi expects this property to sell for.
The calculation is powered by our Instant Home Value Estimate, which uses current market and property price trends to estimate your home’s value with a 90% accuracy rate.Not available
Price/Sqft$256/sqft
Est. Mortgage$1,975/mo
Tax Amount ()-
Days On Market15 days
Description
Welcome to this incredible family home in the desirable neighbourhood of Albert Park! As you arrive, you’ll notice the excellent curb appeal and large front driveway featuring an exposed aggregate and brick driveway, providing ample parking space. The front yard is beautifully xeriscaped with a new PVC fence, maintenance free turf, beautiful rocks, mulch, and carefully selected plantings. The heart of this home is the remodeled kitchen, designed for both functionality and entertainment. It features a massive center island, abundant white cabinetry with walnut accents, granite countertops, pullouts, and stainless-steel appliances including a built-in oven, glass cooktop, and custom hood fan. The convenient informal dinette area is perfect for quick everyday meals and includes a tasteful feature wall and French doors leading to the back deck. The impressive living room showcases floor-to-ceiling sun-filled windows, a vaulted ceiling with wood beam accents, and hardwood flooring. Adjacent to the living room is a formal dining room, also with large windows and hardwood flooring, a perfect space for hosting large family meals or socializing with friends. There is a convenient mudroom off the kitchen which has custom built-in storage cabinets. Upstairs, you’ll find two spacious bedrooms with custom closets and an updated 4-piece bathroom. Moving down to the lower level are two more bedrooms with custom closets and pullouts, plus an updated bathroom with a quartz countertop and a tiled shower. The developed basement includes a large rec room, an office nook, kids play area and a laundry room with additional storage. The huge backyard is nicely landscaped featuring perimeter trees, a fire pit area, lawn for the kids to enjoy and a deck for relaxing. The oversized single garage (18 X 30) is insulated and has 10’ ceilings! Don’t miss out on this one! (id:39198)
Property Details
Interior
Features
Second level Floor
4pc Bathroom
Bedroom
11 ft ,5 in x 11 ftBedroom
12 ft ,10 in x 8 ft ,10 inProperty History
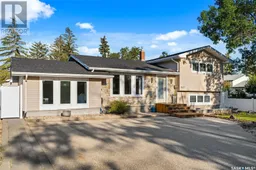 45
45
