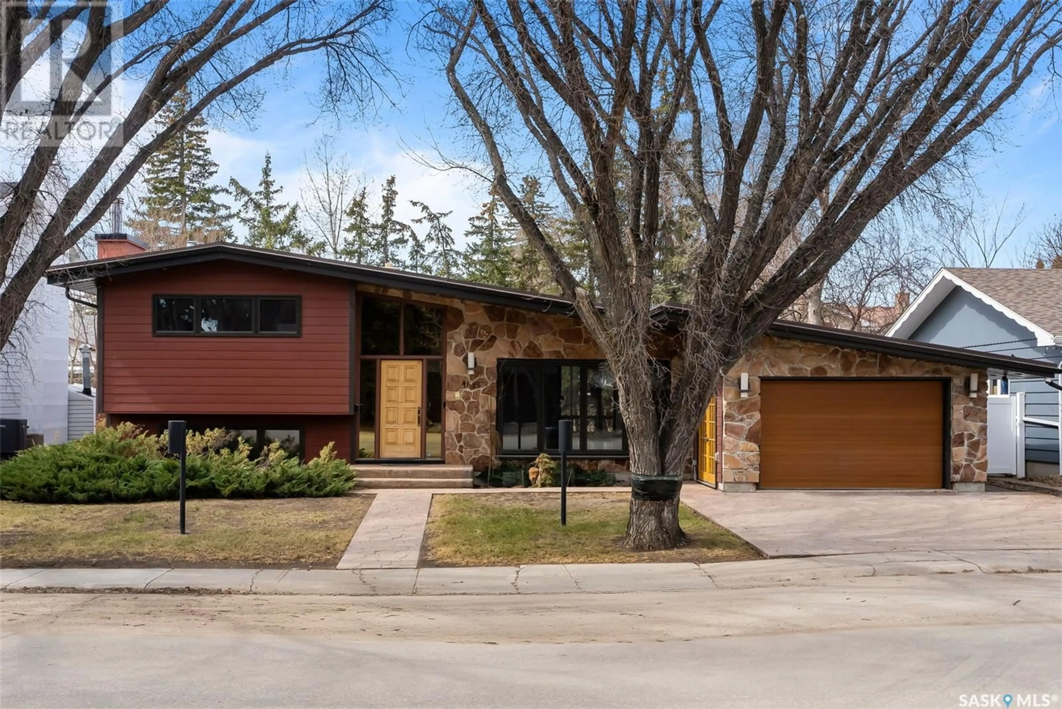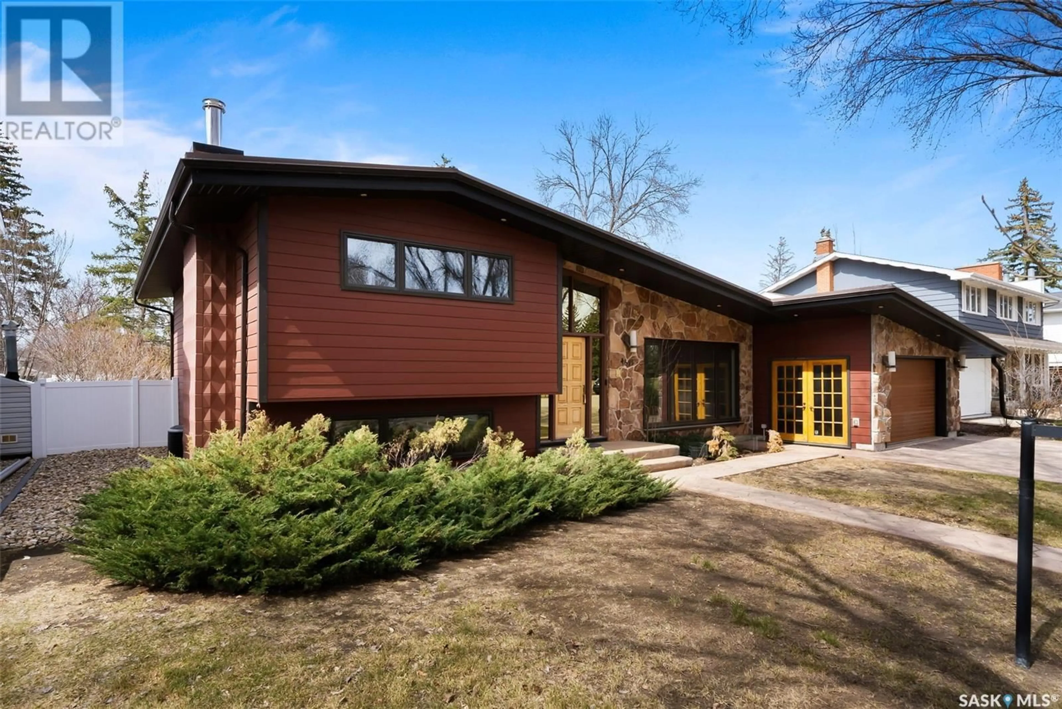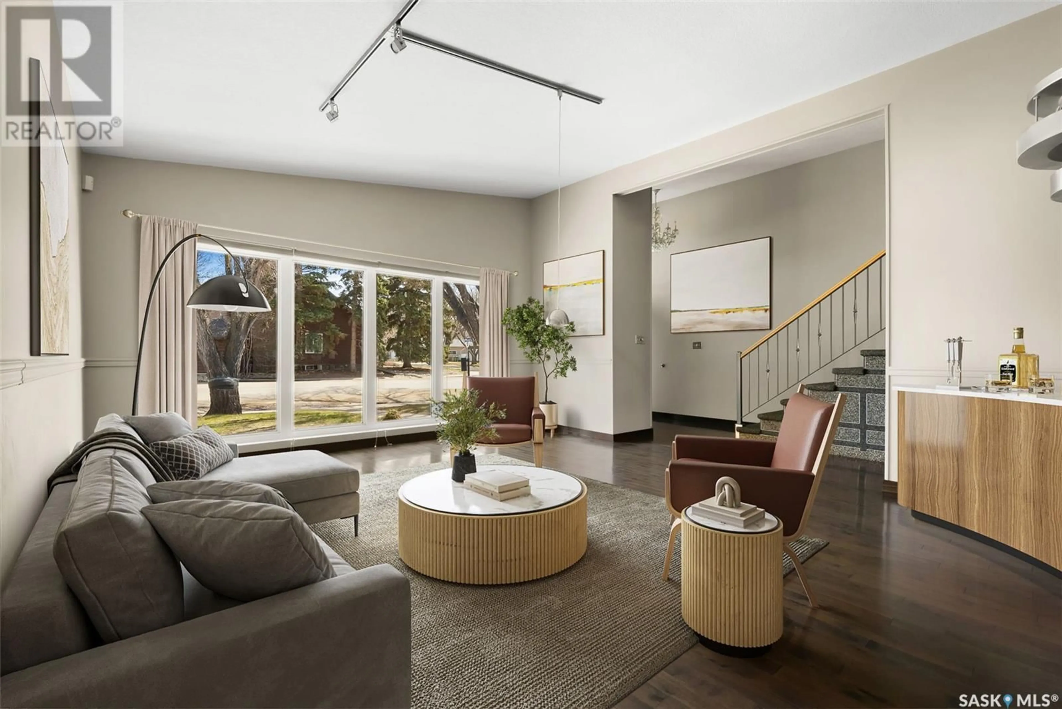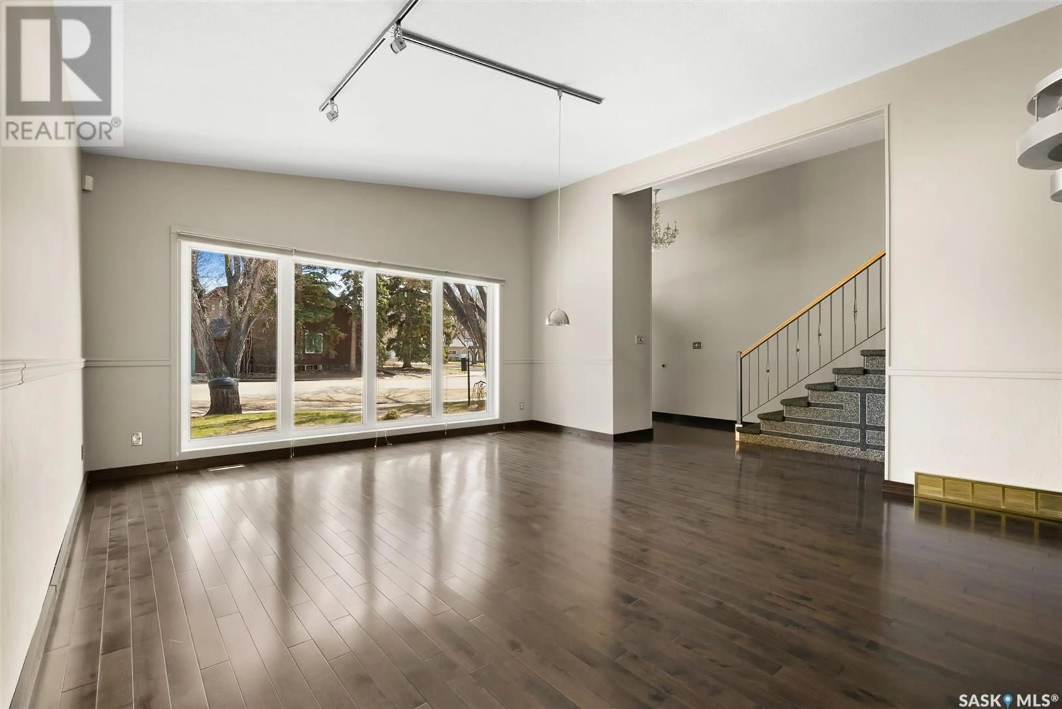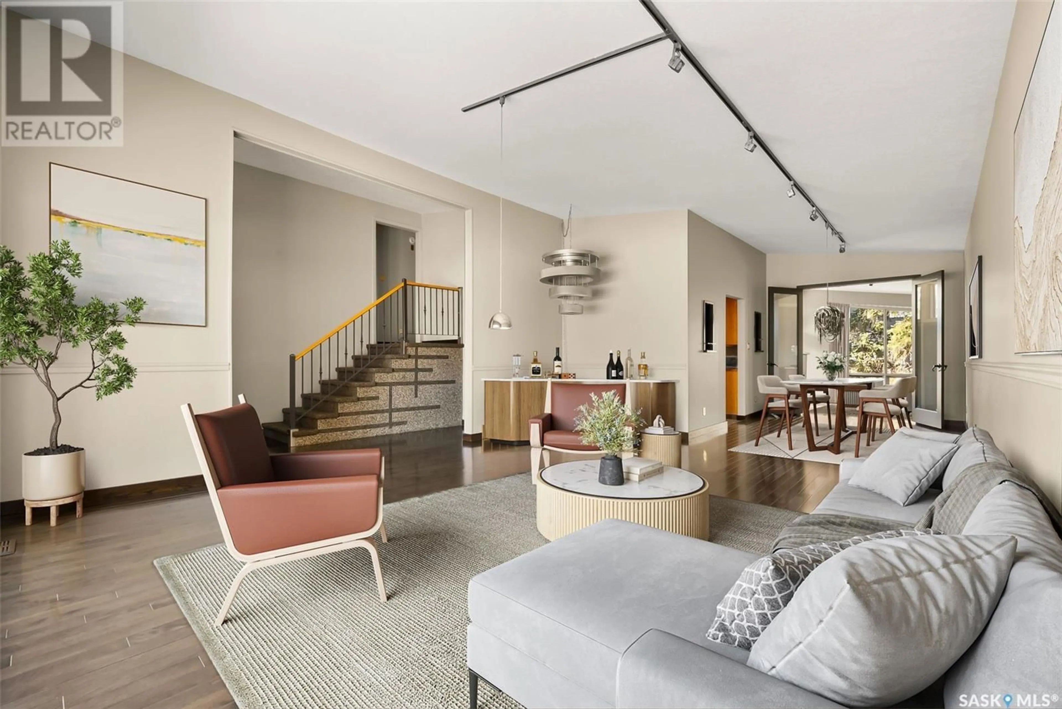4612 MONTAGUE STREET, Regina, Saskatchewan S4S3K8
Contact us about this property
Highlights
Estimated ValueThis is the price Wahi expects this property to sell for.
The calculation is powered by our Instant Home Value Estimate, which uses current market and property price trends to estimate your home’s value with a 90% accuracy rate.Not available
Price/Sqft$237/sqft
Est. Mortgage$2,576/mo
Tax Amount (2024)$6,311/yr
Days On Market3 days
Description
You know you have driven by this house many times and noticed it's street appeal! Welcome to 4612 Montague Street, nestled in Albert Park across from Tibbits Park. It's mid-centrury modern charm is noticed from first glance and is continued through this 4-level split. This house is expansive with 2529 square feet over the top three levels and then additional living space in the basement! Many upgrades have been done throughout the years, but more notably a big renovation was completed in 2014 in which the entire exterior was updated, including a metal roof, windows (except two bay windows in kitchen). During the reno, the show stopper addition of the all season 540 square foot sunroom (with bar and gas fireplace) was added as well as expanding the garage to over 15'3" wide x 42'4" long which is completed with expoxy flooring and heated with direct entry to the house. The living room and dining room are not to be overlooked with hardwood flooring and plenty of space for entertaining. The kitchen has it's original charm and over the years the some updates including the Fridge, Wine fridge, dishwasher, trash compactor, and granite. It was ahead of the trend to include double ovens and a built-in gas down draft range. The top floor has a primary retreat with very large ensuite bathroom with jet tub and custom shower (done with quartz vs tile), also the top floor has a second bedroom and full bathroom. The lower family room is cozy with upgraded Stuv wood burning fireplace, Torly's leather flooring and built-in cabinetry (inc secret hidden book shelf), and third bedroom and full bathroom. Not to be overlooked, is the 4th level with so much extra living space for a gym or games room, laundry, storage room and mechanical. This house is ready for it's new owner to make new memories in! Contact your sales agent to view! (id:39198)
Property Details
Interior
Features
Main level Floor
Living room
16" x 20'6"Dining room
9' x 12'6"Kitchen
11'6" x 14'4"Sunroom
18'4" x 27'2"Property History
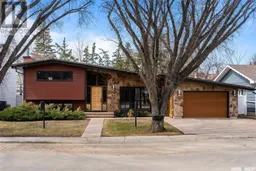 46
46
