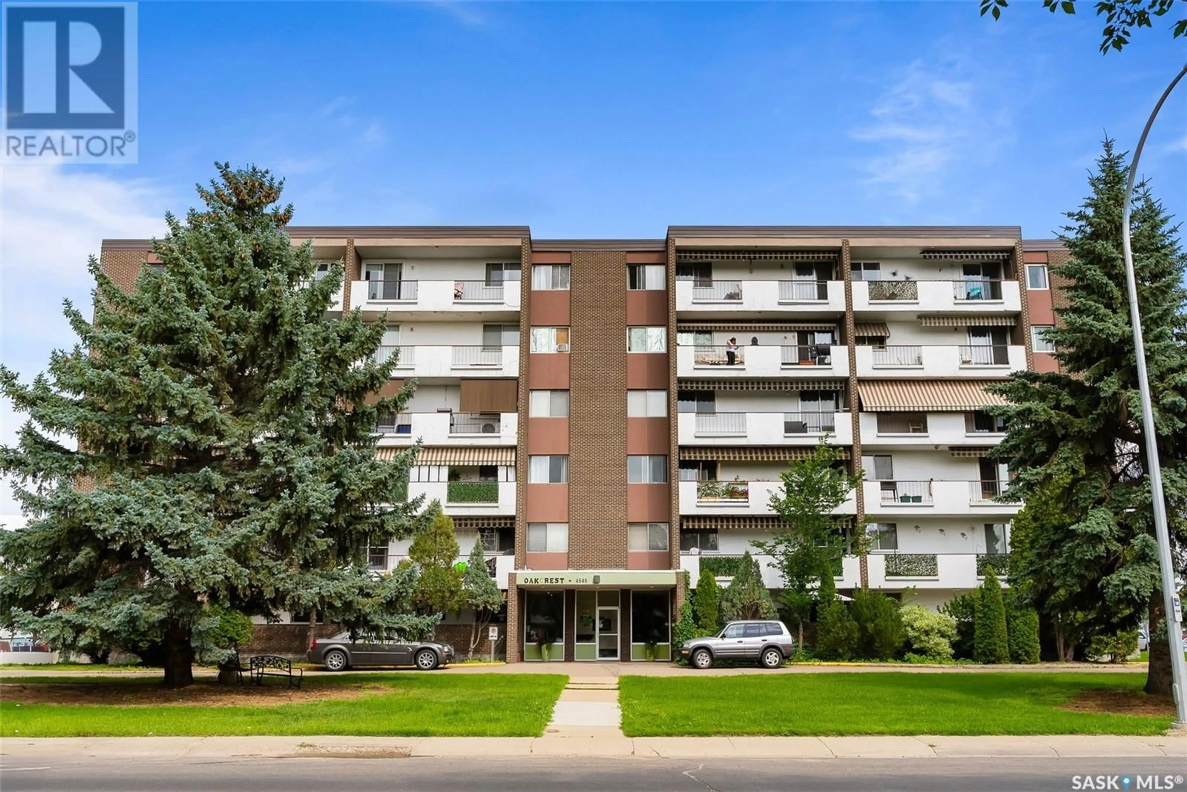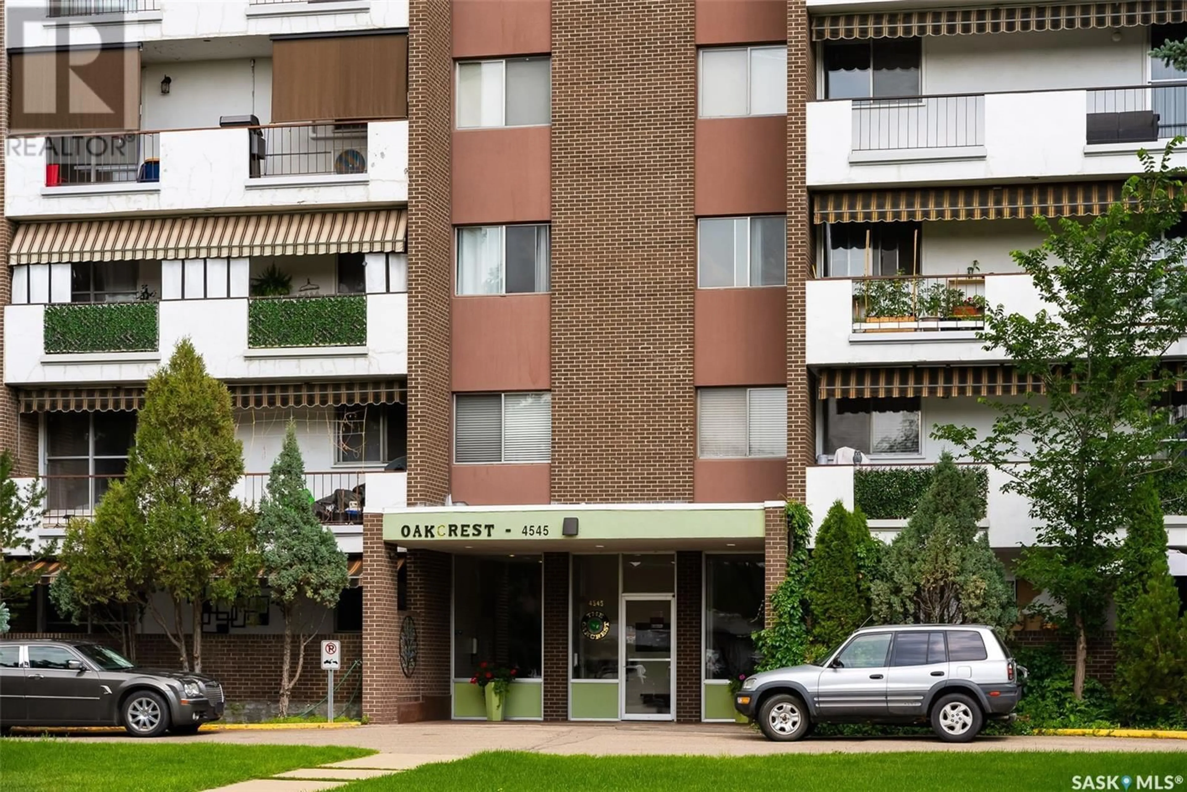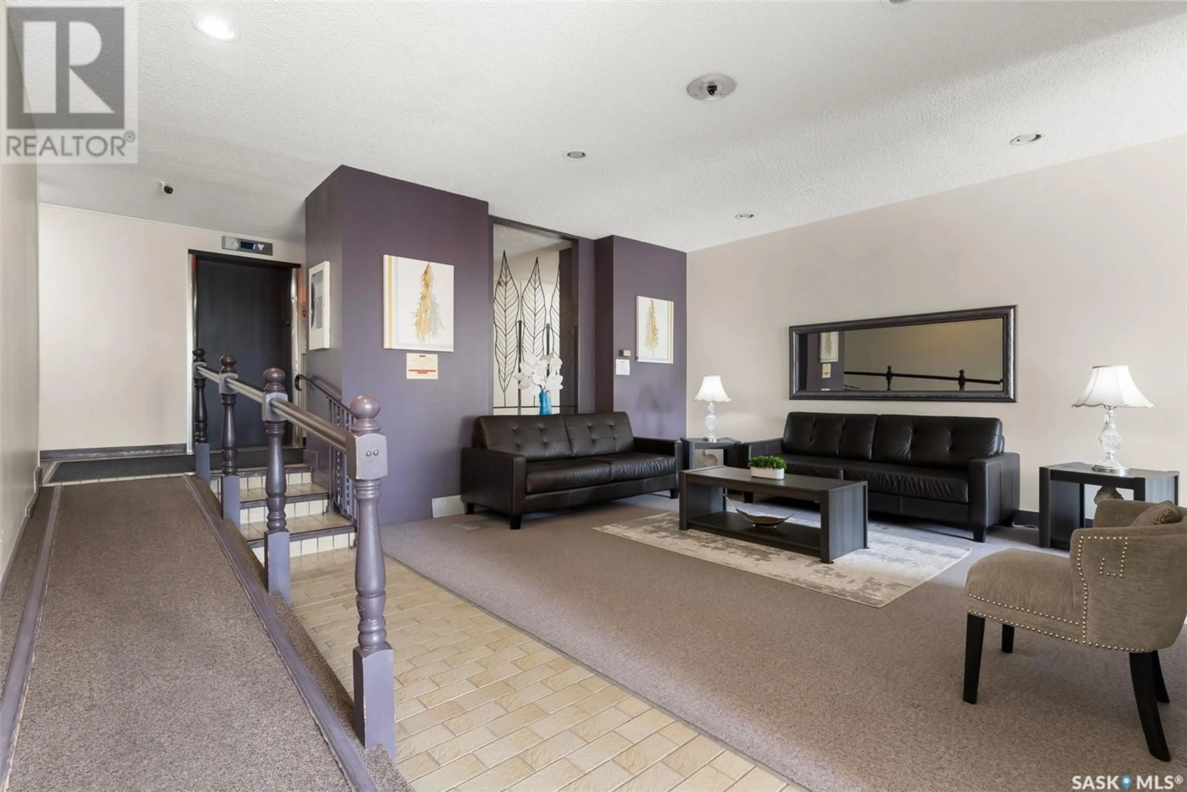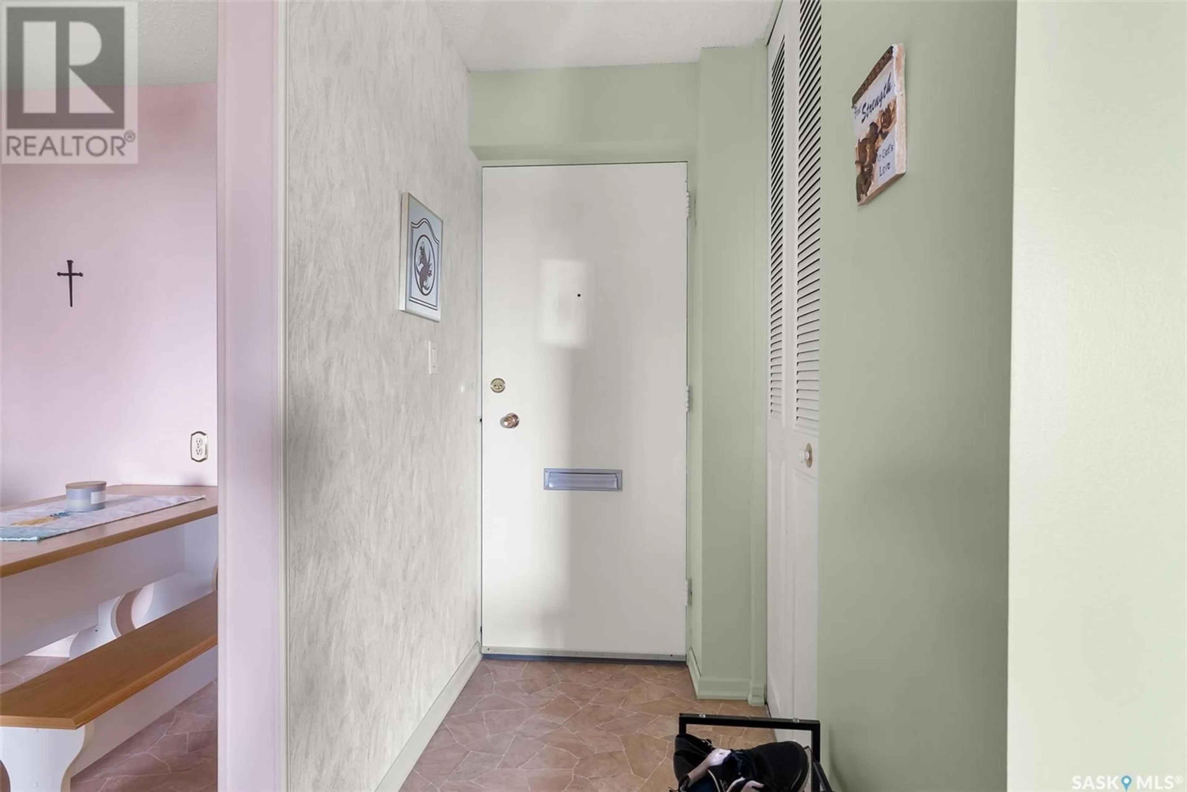4545 - 602 RAE STREET, Regina, Saskatchewan S4S3B2
Contact us about this property
Highlights
Estimated valueThis is the price Wahi expects this property to sell for.
The calculation is powered by our Instant Home Value Estimate, which uses current market and property price trends to estimate your home’s value with a 90% accuracy rate.Not available
Price/Sqft$172/sqft
Monthly cost
Open Calculator
Description
Welcome to Unit 602 at 4545 Rae Street—where top-floor living meets everyday convenience in the heart of sought-after Albert Park. Bathed in natural light and facing west, this beautifully updated condo offers sweeping sunset views and unbeatable proximity to Regina’s best south-end amenities. Whether you're walking to Southland Mall, grabbing coffee nearby, or hopping on transit, everything you need is just steps away. Inside, this spacious 1,024 sq ft unit has been freshly painted and showcases energy-efficient windows and a new balcony door—keeping your space quiet, cozy, and cost-effective year-round. The bright and airy living room flows effortlessly onto a private balcony, perfect for morning coffee or evening wine. A dedicated dining space and a functional kitchen—complete with modern cabinetry, updated appliances, a dual sink, and ample storage—make entertaining a breeze. Two generously sized bedrooms offer restful retreats, while the 4-piece bathroom adds style and function. You’ll also appreciate the included storage unit and exclusive surface parking stall. Oakcrest is a well-managed, secure building featuring a welcoming lobby that is wheelchair accessible, elevator, and beautifully maintained grounds. Condo fees cover heat, water, building insurance, reserve fund contributions, and more—offering true peace of mind. This move-in-ready condo delivers low-maintenance living in a prime location—perfect for first-time buyers, downsizers, or savvy investors. Don’t miss your chance to call this top-floor treasure home! (id:39198)
Property Details
Interior
Features
Main level Floor
Dining room
7.7 x 11.1Kitchen
14.4 x 7.2Living room
16 x 164pc Bathroom
5.8 x 5Condo Details
Amenities
Exercise Centre, Recreation Centre, Shared Laundry
Inclusions
Property History
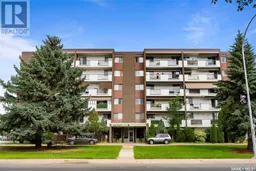 22
22
