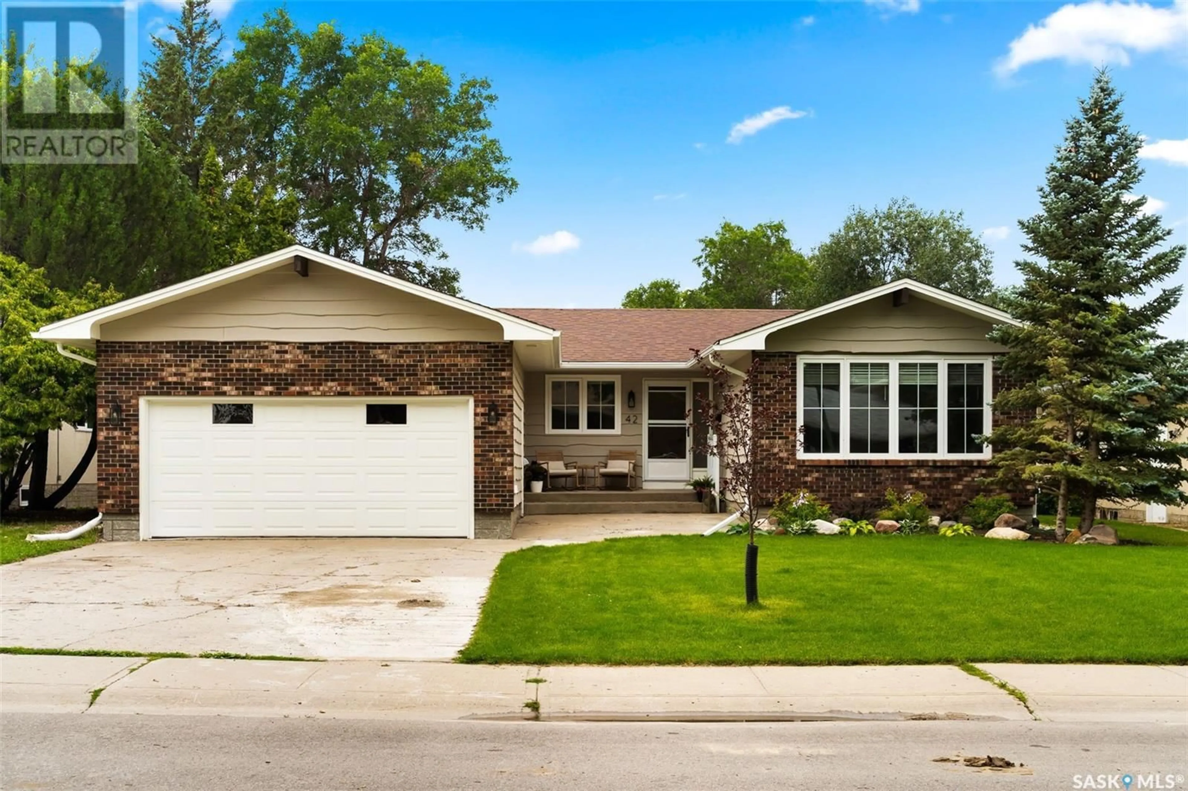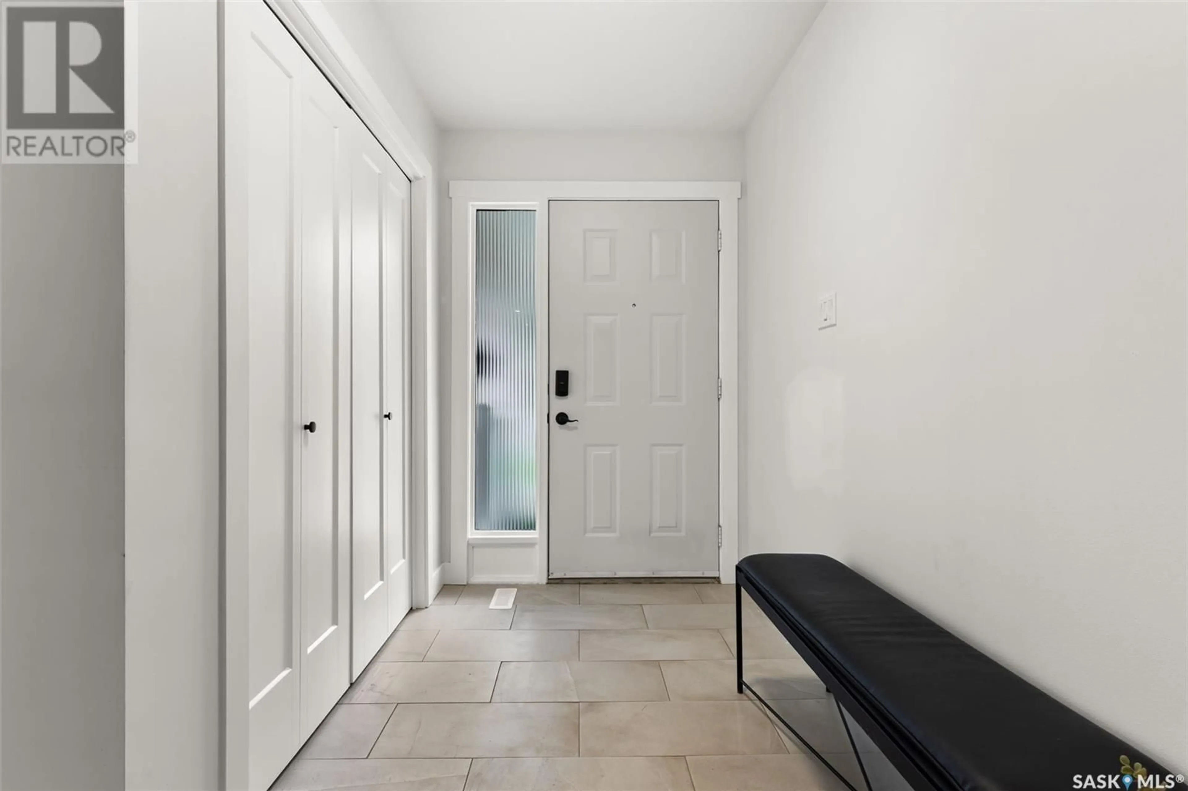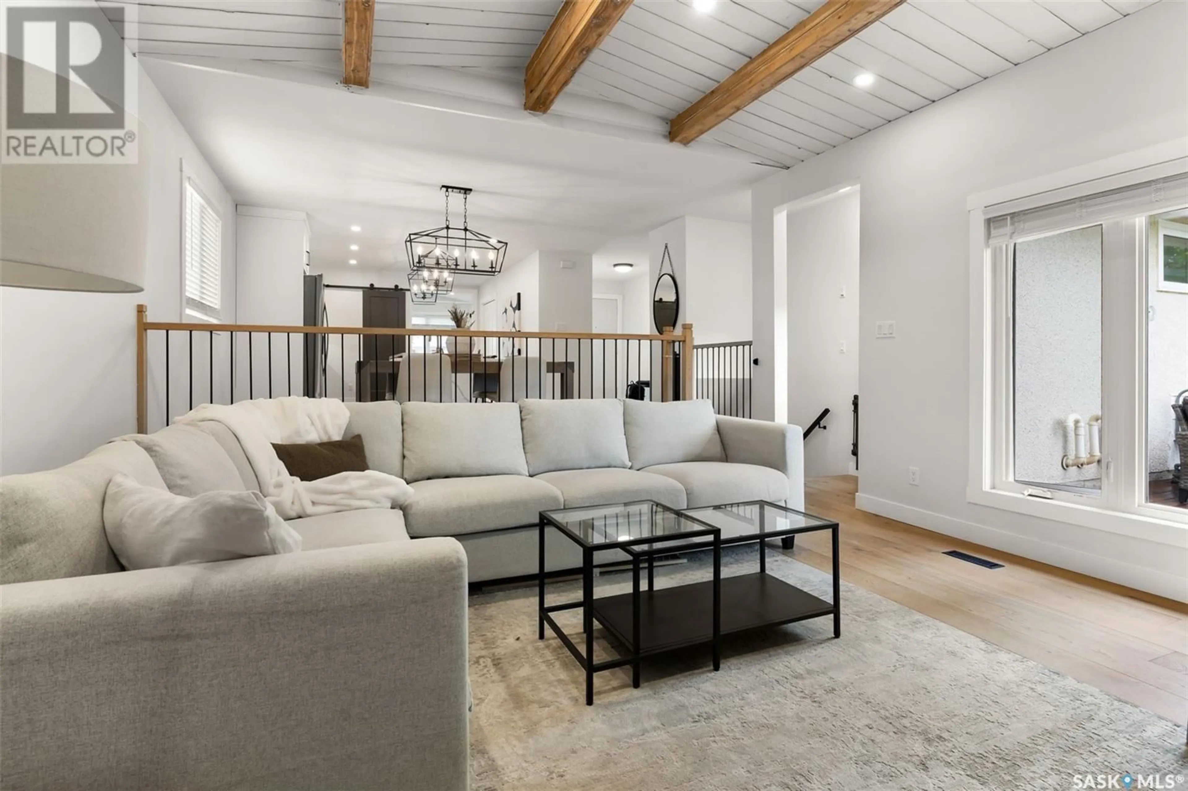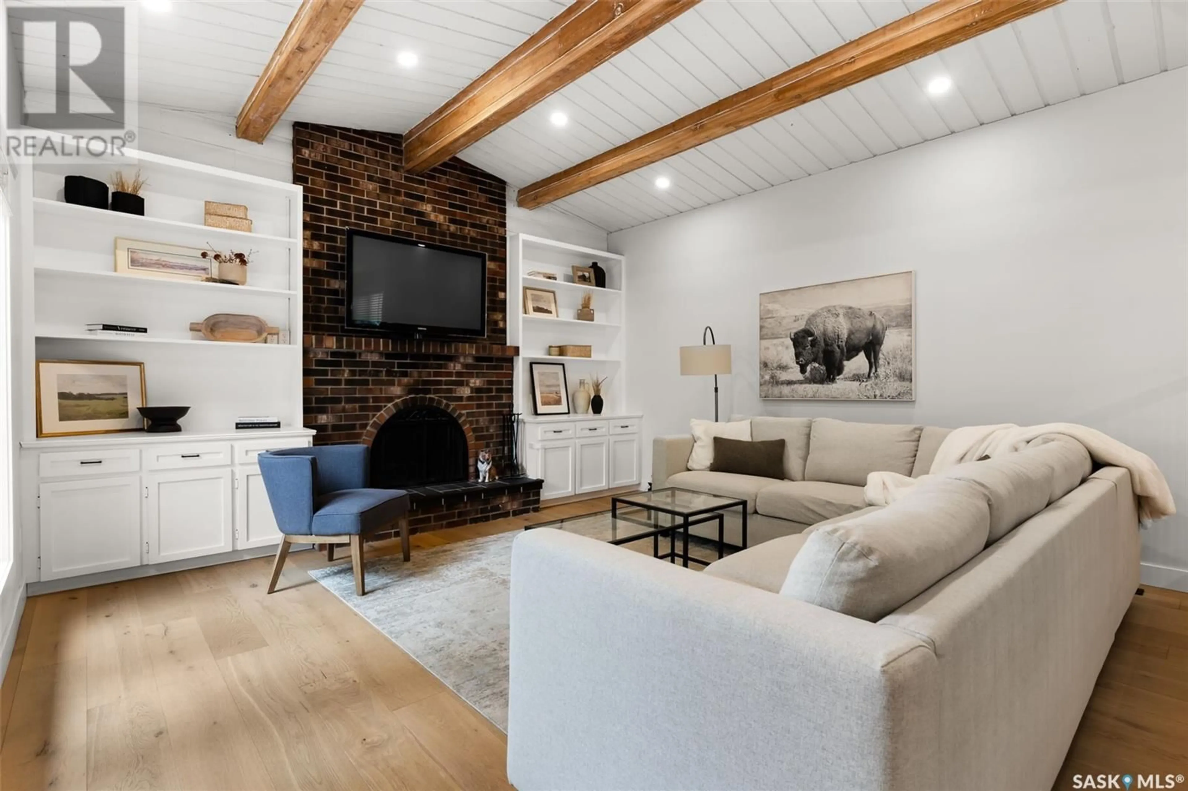42 POWELL PLACE, Regina, Saskatchewan S4S6R9
Contact us about this property
Highlights
Estimated valueThis is the price Wahi expects this property to sell for.
The calculation is powered by our Instant Home Value Estimate, which uses current market and property price trends to estimate your home’s value with a 90% accuracy rate.Not available
Price/Sqft$371/sqft
Monthly cost
Open Calculator
Description
Welcome to 42 Powell Place! This renovated 1,615 sq ft bungalow blends character & comfort across 5 bedrooms & 3 bathrooms w/updates that go far beyond! As you step inside you're greeted by European oak hardwood that stretches across the main floor setting the tone for the quality thru-out. The vaulted ceilings w/exposed beams add a sense of openness & charm. The front den is the perfect office setting overlooking the quiet bay. At the heart of the home lies a stunning Kitchen Craft kitchen featuring full-height cabinetry, quartz countertops, a composite sink w/garburator & a custom Butler’s pantry! The living room offers easy backyard access & a wood-burning fireplace framed by built-in shelving. The open-concept layout flows effortlessly across the main level where 3 spacious bedrooms await. The primary is a true retreat complete w/a walk-in closet system & a spa-like ensuite. The ensuite boasts heated tile floors & custom walk-in shower w/ a luxurious heated bench. The transformation continues in the basement where extensive work has been completed: the slab jackhammered, rebar-reinforced & repoured, w/radon pipe, sump pit/pump & PEX plumbing thru-out the home. Spray foam insulation wraps the perimeter, including the crawlspace, now upgraded w/concrete, lighting & storage potential. Downstairs you'll find 2 bedrooms w/egress windows, a 4 pc bathroom, & a rec room that offers a wet bar w/composite sink & a projector area perfect for movie nights! Windows have been upgraded to PVC-triple pane Jeld-Wen on the main floor & dual pane in the basement. Other upgrades include a 200-amp panel, HE furnace, central AC, tankless hot water heater, humidifier, water softener, & topped-up attic insulation. A spacious deck, patio area, shed, & a fenced yard offer a perfect place for kids to play or to host summer BBQ’s. The double garage is partially insulated & heated. The yard h... As per the Seller’s direction, all offers will be presented on 2025-07-28 at 2:00 PM (id:39198)
Property Details
Interior
Features
Main level Floor
Foyer
Living room
Dining room
Kitchen
Property History
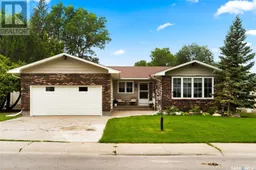 46
46
