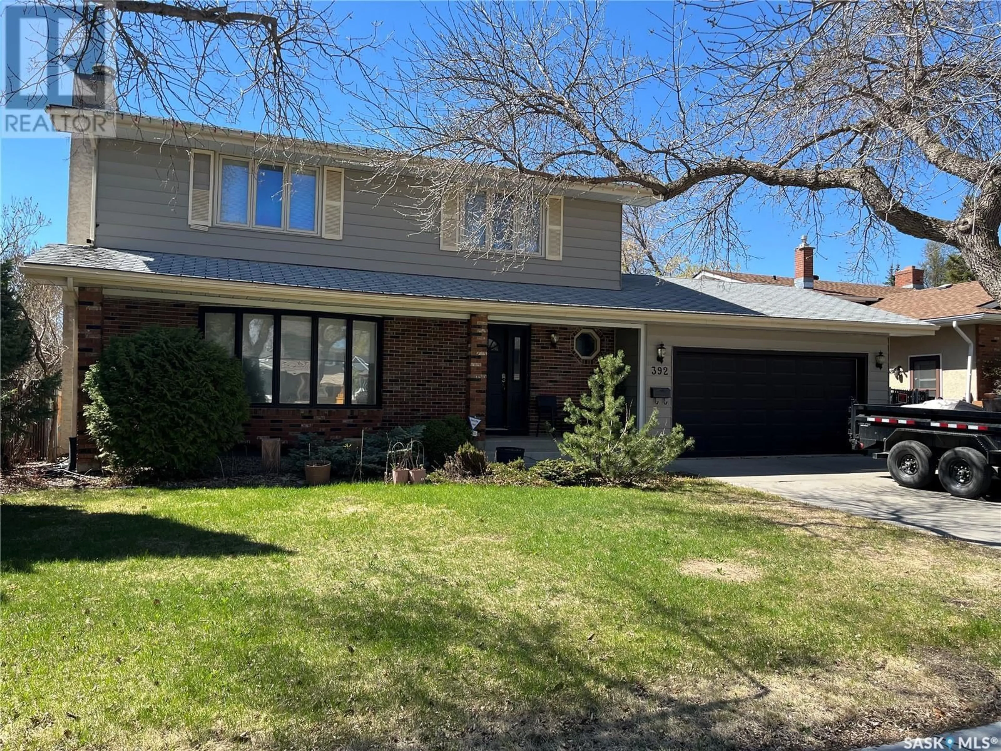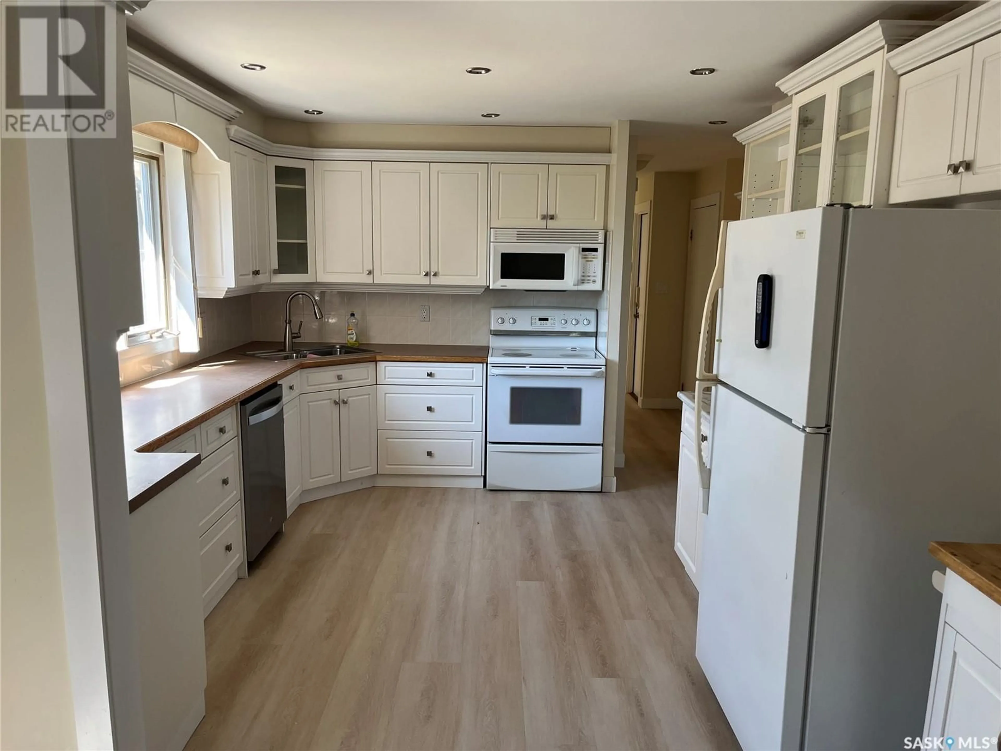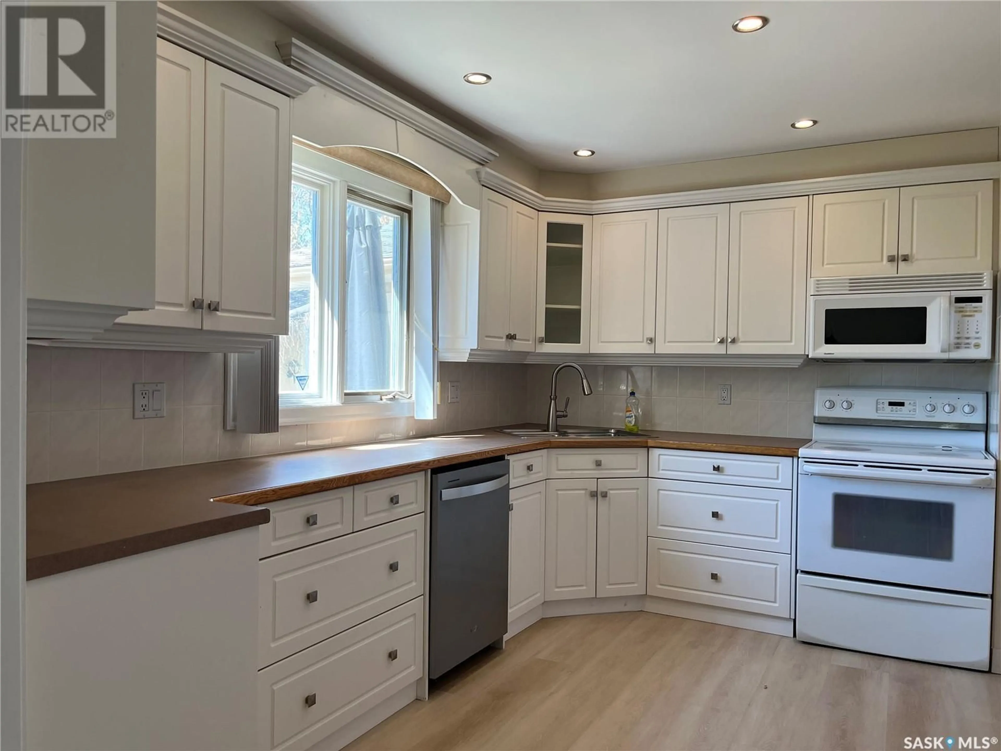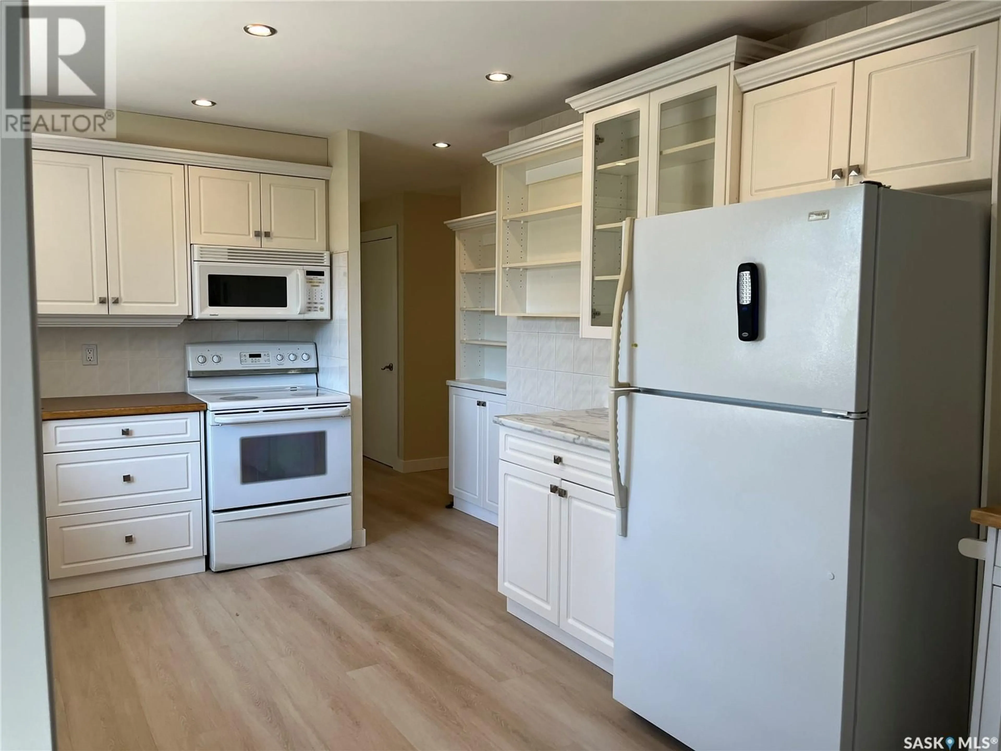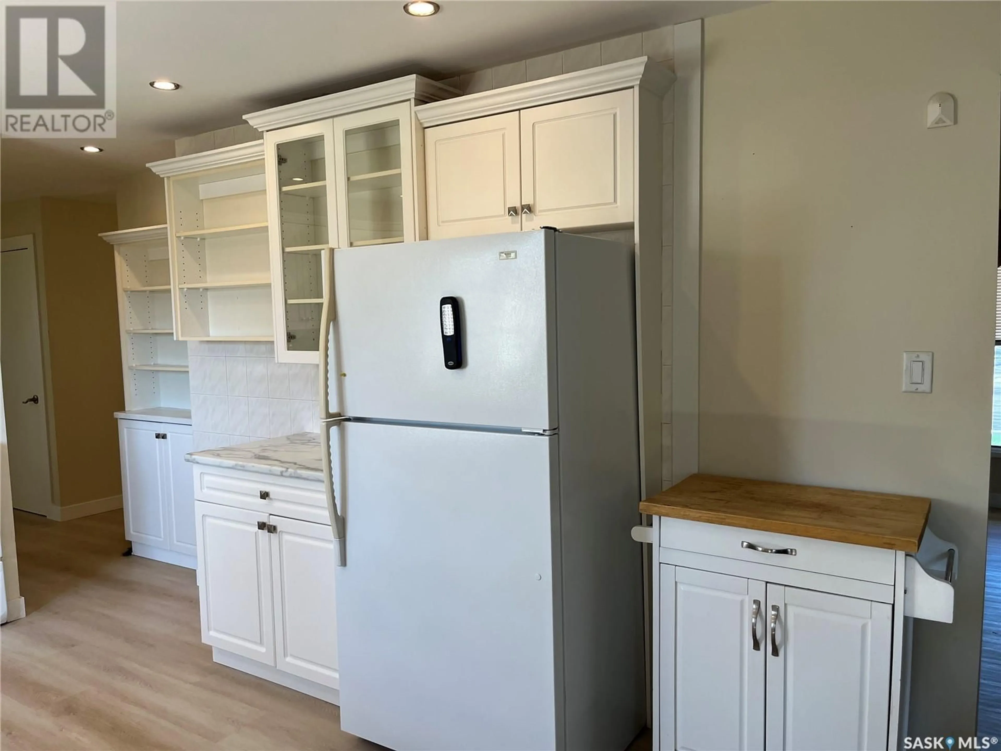392 HABKIRK DRIVE, Regina, Saskatchewan S4S6A8
Contact us about this property
Highlights
Estimated ValueThis is the price Wahi expects this property to sell for.
The calculation is powered by our Instant Home Value Estimate, which uses current market and property price trends to estimate your home’s value with a 90% accuracy rate.Not available
Price/Sqft$260/sqft
Est. Mortgage$2,061/mo
Tax Amount (2024)$4,463/yr
Days On Market1 day
Description
Looking for a spacious well maintained home in Regina's family friendly neighbourhood of Albert Park? This fine home may very well fit the bill! A real bonus is a second detached garage measuring 18' x 22', with back alley access and ideal for anyone needing the extra garage or storage space! This great home's main floor offers a large living room, separate dining area, nice kitchen with tons of cabinet and counter space, family room addition w/gas fireplace & patio doors to the deck and backyard. Newer laminate flooring throughout the main floor and a convenient half bath/laundry combination rounds out the package. Moving upstairs you will find 4 good sized bedrooms, a nice 4 piece main bath and a primary bedroom with 2 piece ensuite. The basement boasts more living space with a large L shaped rec-room area, wood burning fireplace, 3 piece bathroom and plenty of storage options. Value added features: full appliance package (fridge, stove, washer, dryer, built in dishwasher & microwave hood fan), central air conditioning and central vacuum and attachments. The large back yard is fully fenced, offers a garden space, a fire pit area and lots of space to enjoy back yard living. Come take a look at what this awesome home, in a great location, has to offer you and your family! Any or all offers will be reviewed Monday May 12th at 5:00 p.m.... As per the Seller’s direction, all offers will be presented on 2025-05-12 at 12:05 AM (id:39198)
Property Details
Interior
Features
Main level Floor
Kitchen
11' x 12'6"Dining room
11' x 11'Living room
12' x 20'Laundry room
5'6" x 7'Property History
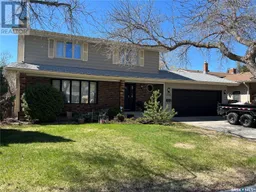 42
42
