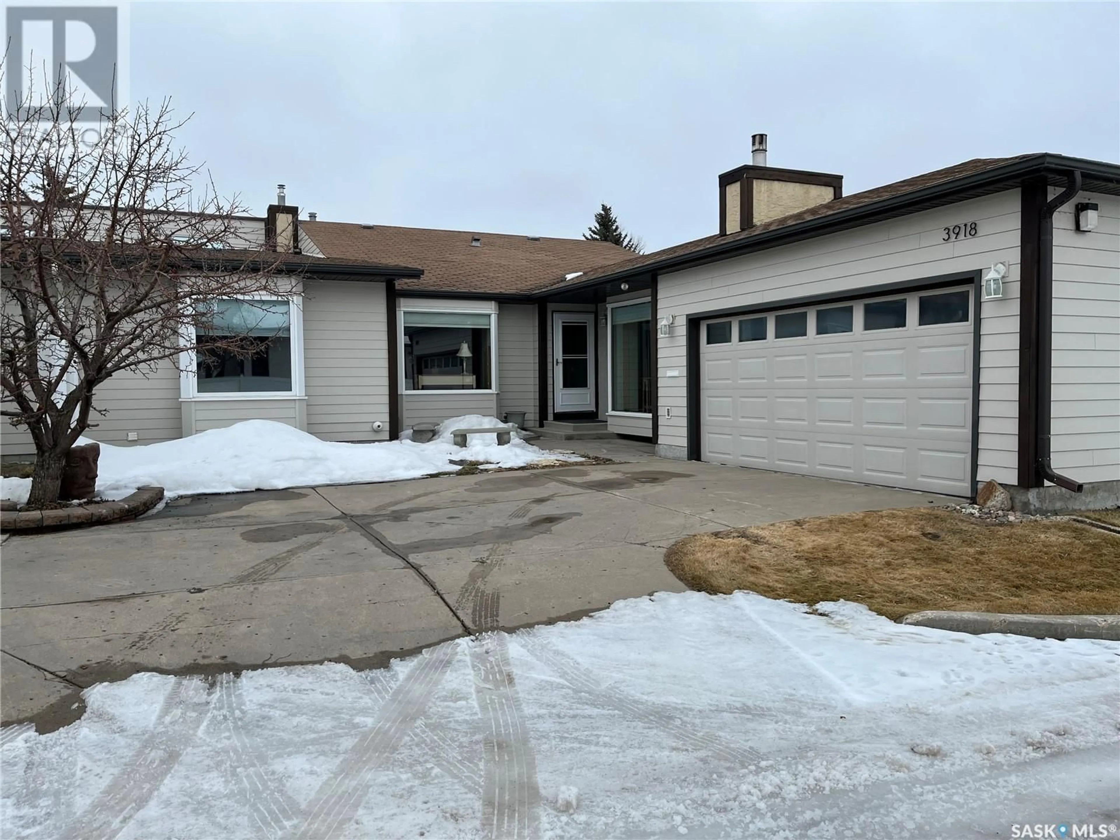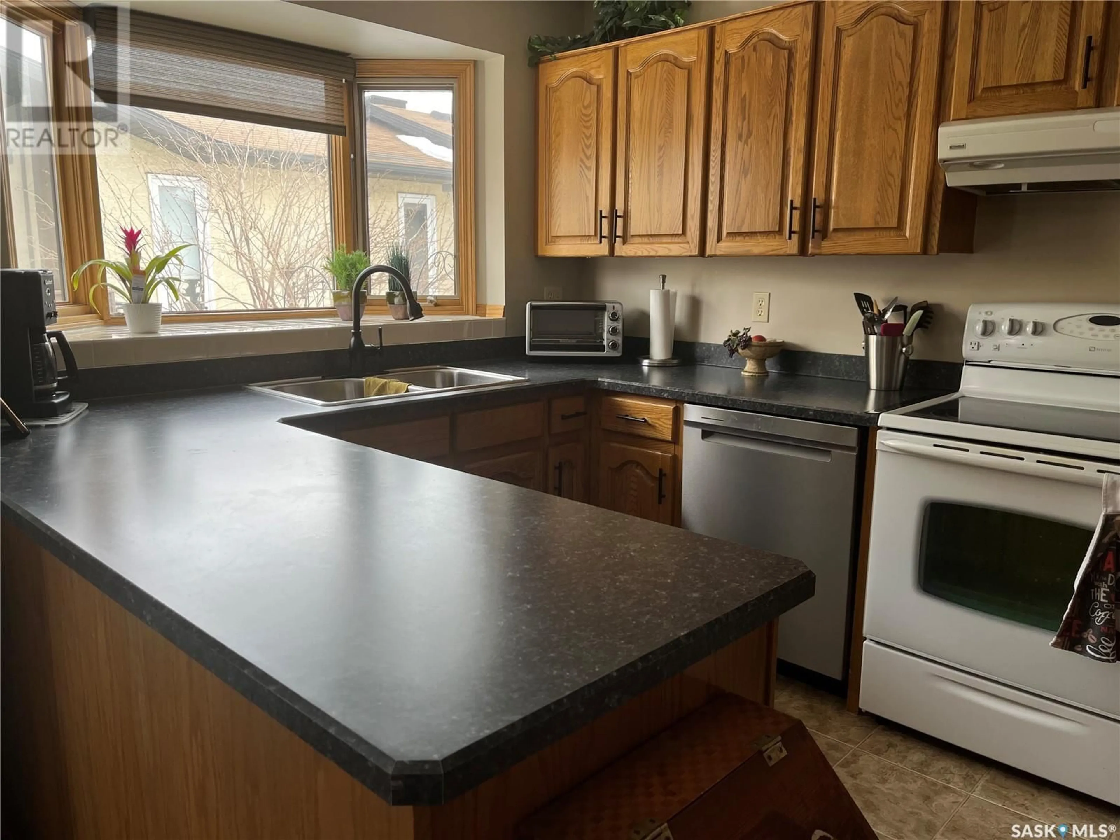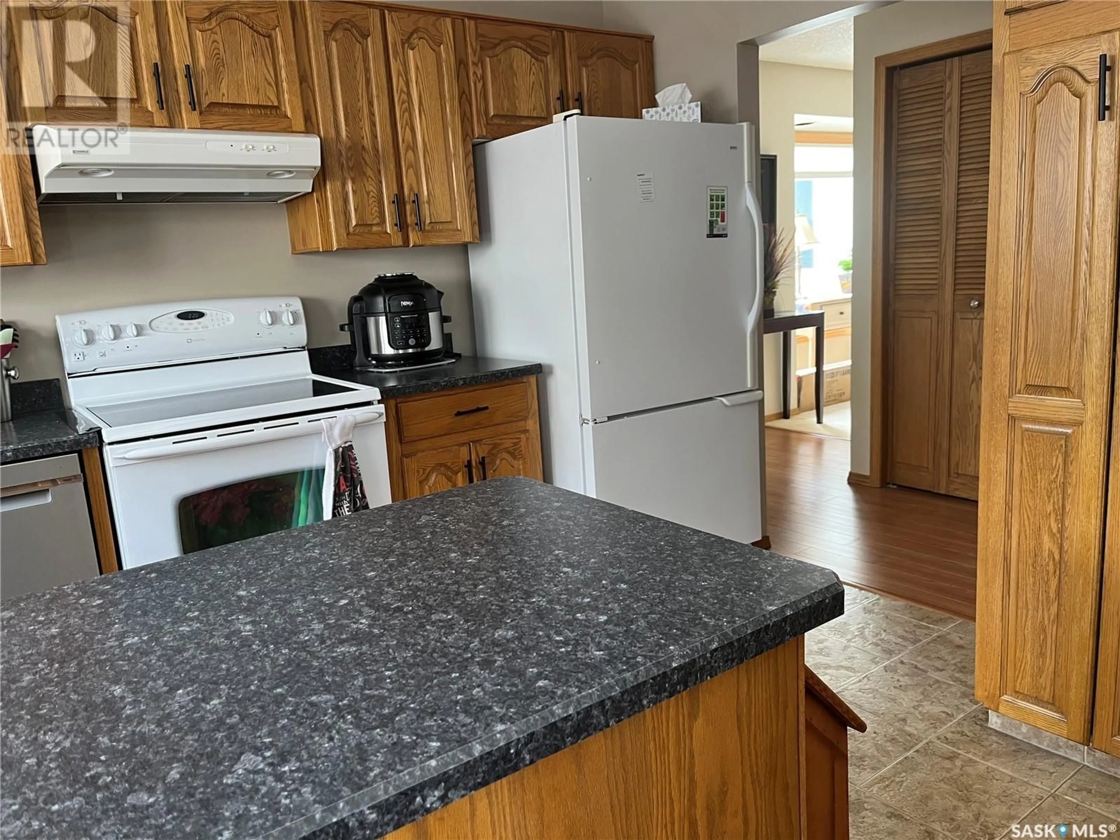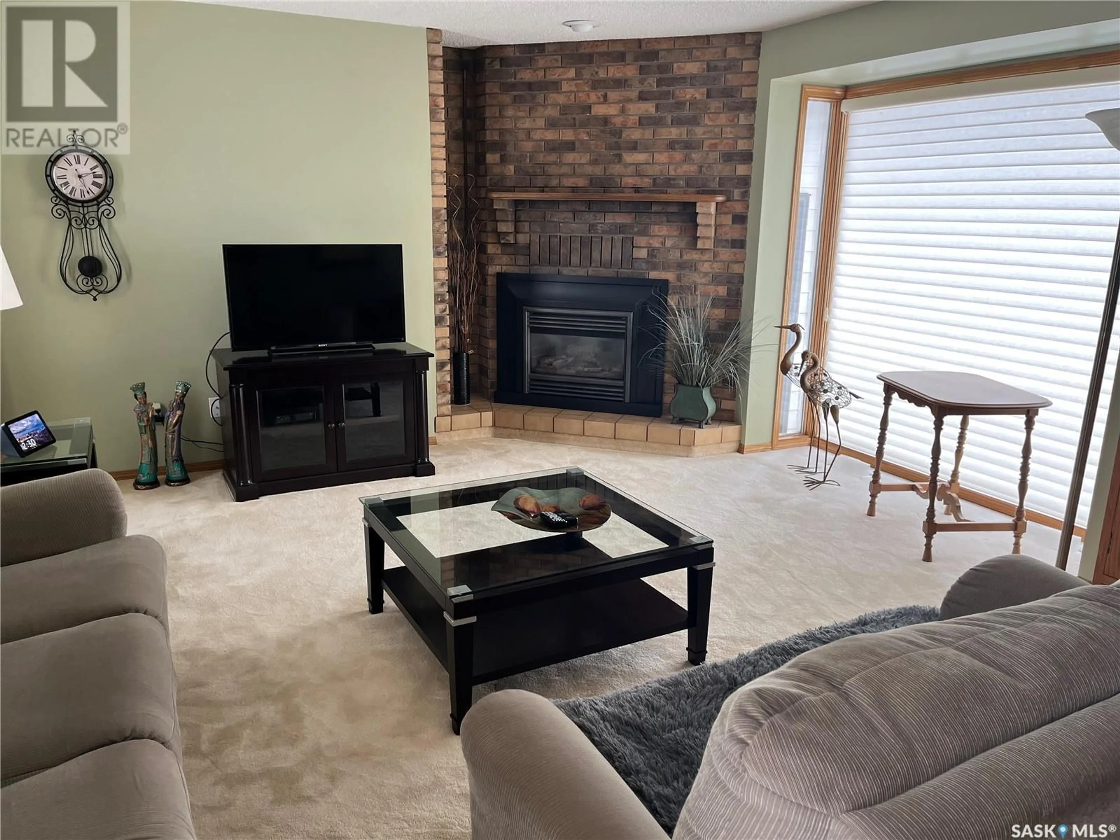3918 CHELSEY DRIVE, Regina, Saskatchewan S4S7E3
Contact us about this property
Highlights
Estimated ValueThis is the price Wahi expects this property to sell for.
The calculation is powered by our Instant Home Value Estimate, which uses current market and property price trends to estimate your home’s value with a 90% accuracy rate.Not available
Price/Sqft$238/sqft
Est. Mortgage$1,460/mo
Maintenance fees$491/mo
Tax Amount (2025)$3,911/yr
Days On Market77 days
Description
board siding & Stucco. Spacious rooms throughout, 1 bedroom, den plus formal dining room (currently used as office), main floor laundry with newer top load washer, 4 pce main bath. Kitchen features loads of quality oak cabinets open to large dinette that has garden doors to deck. Spacious living room with gas fireplace, Primary bedroom features walk in closet, 3 pce bath. Den currently used as secondary bedroom features a skylight & closet. Formal dining room with large South Bay window is currently used as office by seller. Basement partially developed with fully finished 3 pce bath, HE furnace, water softener, rented water heater, new sump pump April 2025. Attractive outdoor summer landscape, patio furniture at front - 2 concrete benches, flowerpots included. (id:39198)
Property Details
Interior
Features
Main level Floor
Kitchen
11'7" x 11'5"Dining room
11'4" x 9'7"Living room
19.8" x 14'9"Den
11'6" x 9'7"Condo Details
Amenities
Recreation Centre, Clubhouse
Inclusions
Property History
 23
23





