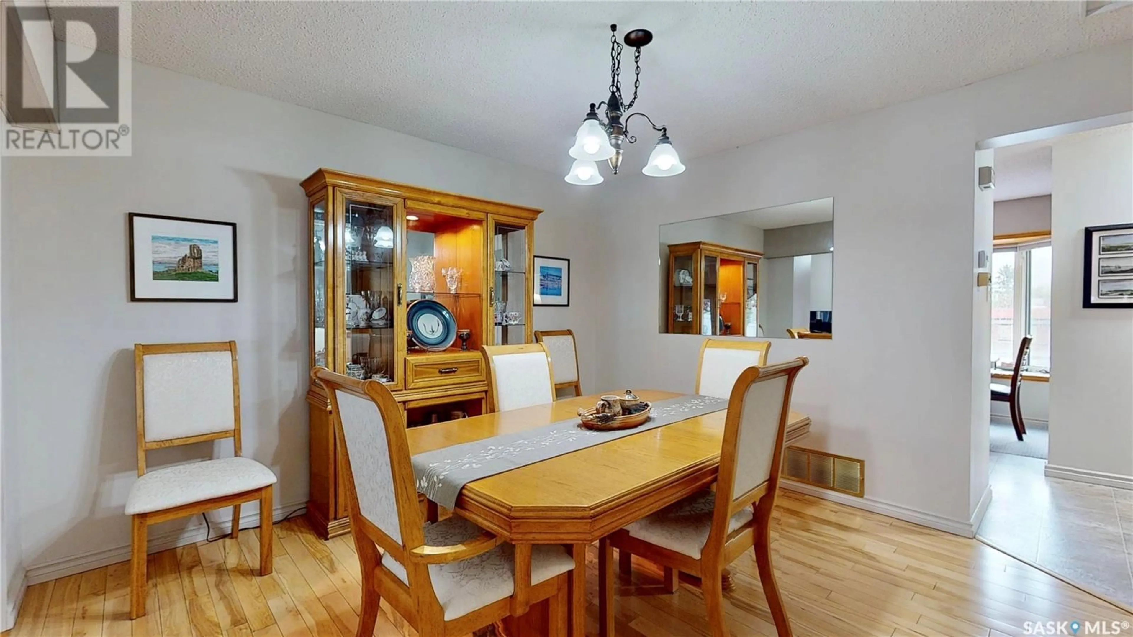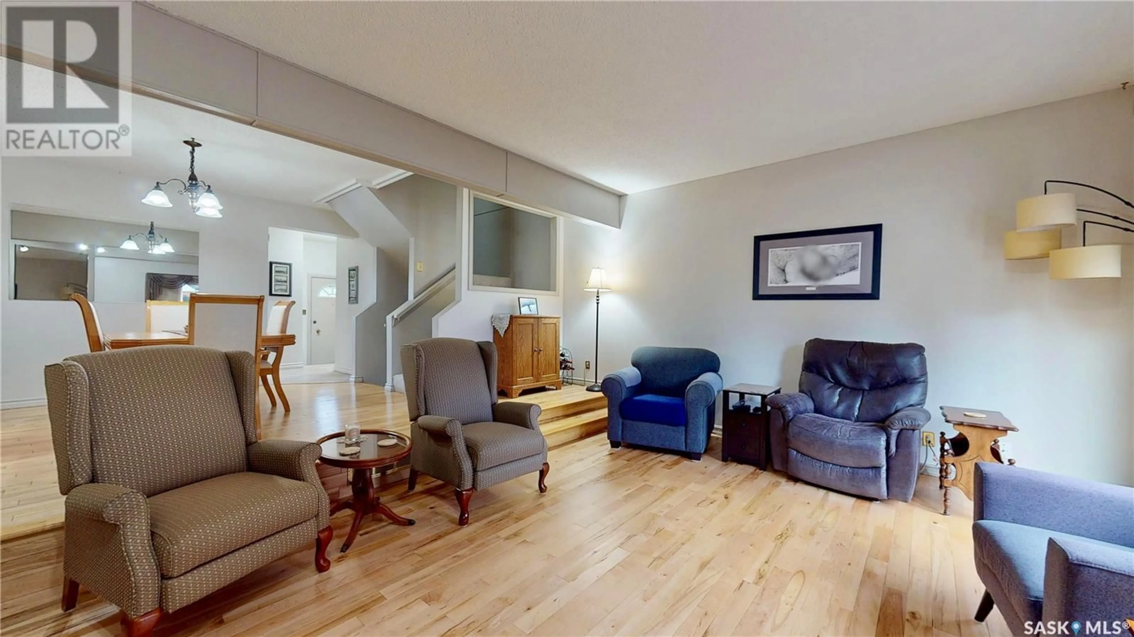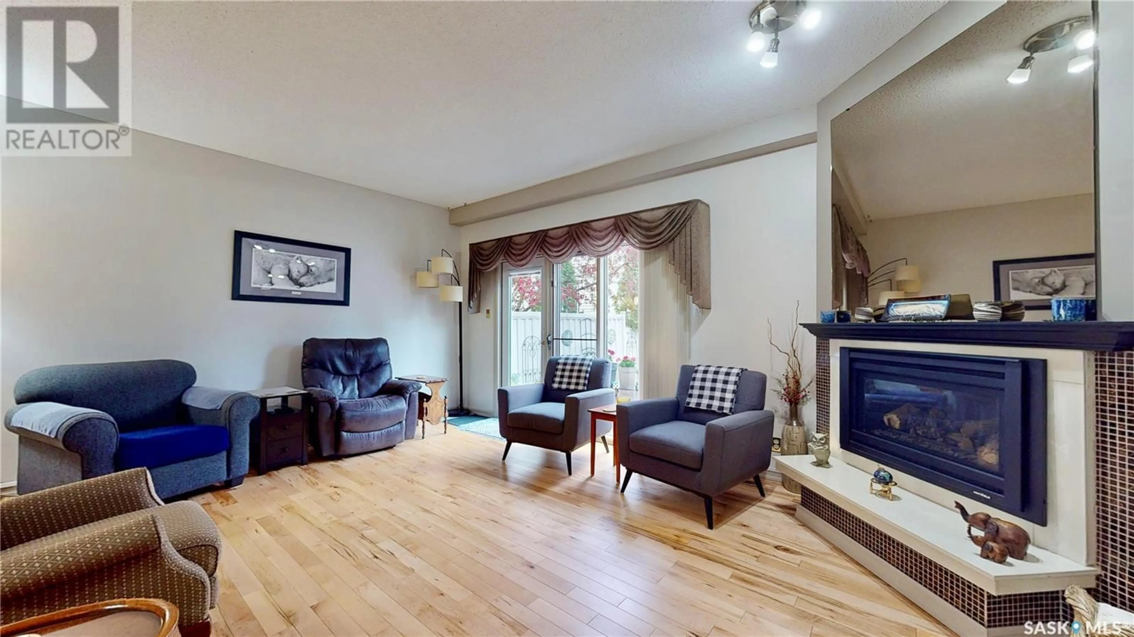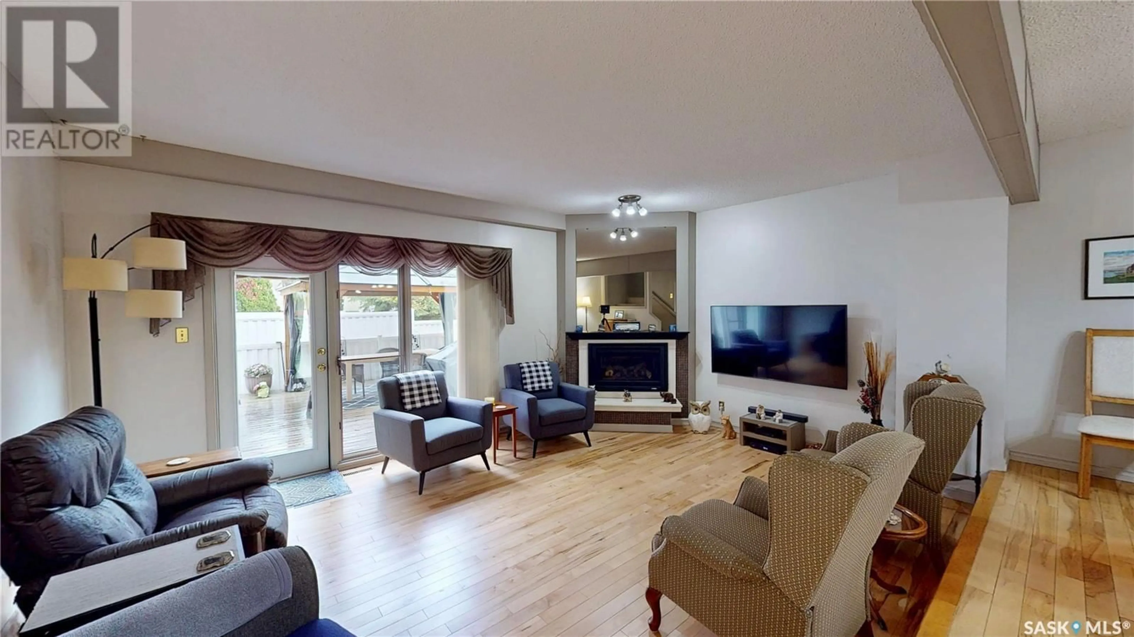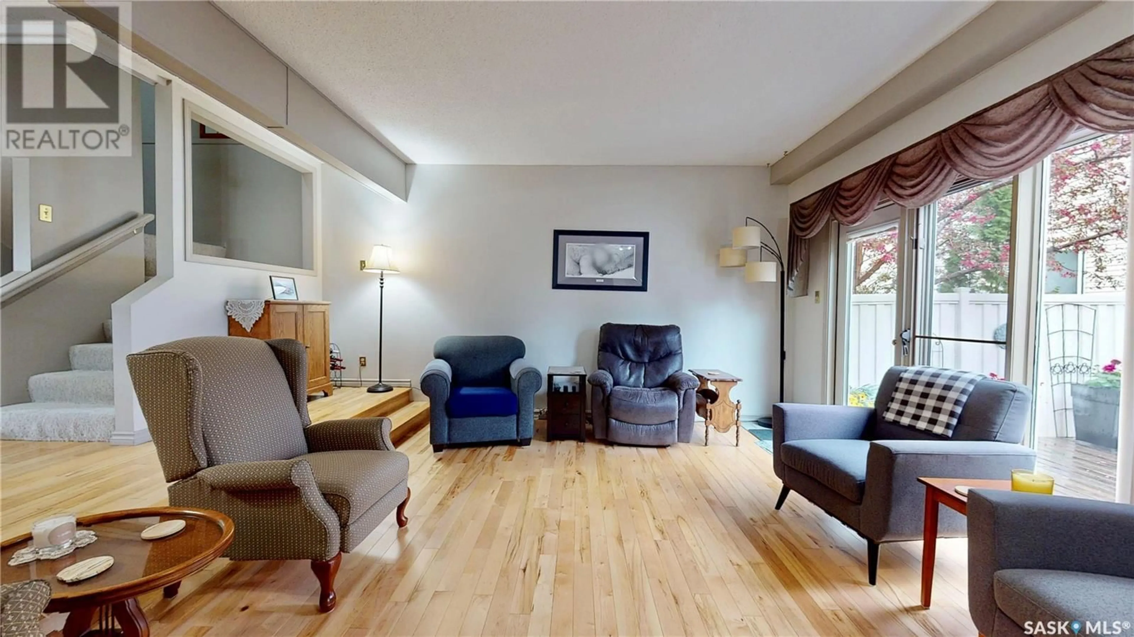Contact us about this property
Highlights
Estimated ValueThis is the price Wahi expects this property to sell for.
The calculation is powered by our Instant Home Value Estimate, which uses current market and property price trends to estimate your home’s value with a 90% accuracy rate.Not available
Price/Sqft$230/sqft
Est. Mortgage$1,391/mo
Maintenance fees$526/mo
Tax Amount (2025)$2,720/yr
Days On Market3 days
Description
What a fabulous find, it is like a staycation every day!! Beautiful pool, hot tub, sauna, pickleball courts and no snow shovelling or cutting grass - paradise!! This 3 bed/3 bath home with private garage & yard has been meticulously cared for and has had many upgrades. It is nicely located close to schools, parks, shopping & restaurants. Spacious design with 2 eating areas, large dining and living room that flood with light. The large primary bedroom has a newly renovated ensuite with walk-in shower and spacious walk-in closet. Included are fridge, stove, dishwasher, microwave, all window coverings, deck furniture, gas BBQ, and gazebo. Sandpiper is a wonderful community of neighbours and is particularly lovely in the summer when the courtyards are full of blooming flowers. Kitchen/rec room and outdoor patio with picnic tables and BBQs can be enjoyed any time or rent for a very nominal fee for your private family functions. Tennis/pickleball courts are available for your use or join the pickle ball group for their weekly games. Click through all the photos and see all the fabulous amenities!! Condo fees are reasonably priced and include water, sewer, garbage, recyling, snow removal, lawn care, snow removal and all the amenities this complex offers. There is plenty of guest parking for friends and family. Book your showing today before this lovely property is gone! (id:39198)
Property Details
Interior
Features
Main level Floor
Kitchen
11'10" x 9'11"Dining room
11'10" x 12'2"Living room
13'5" x 18'3"2pc Bathroom
4'4" x 5"Exterior
Features
Condo Details
Amenities
Swimming, Sauna
Inclusions
Property History
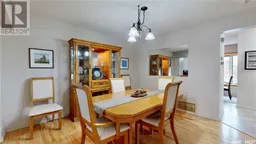 41
41
