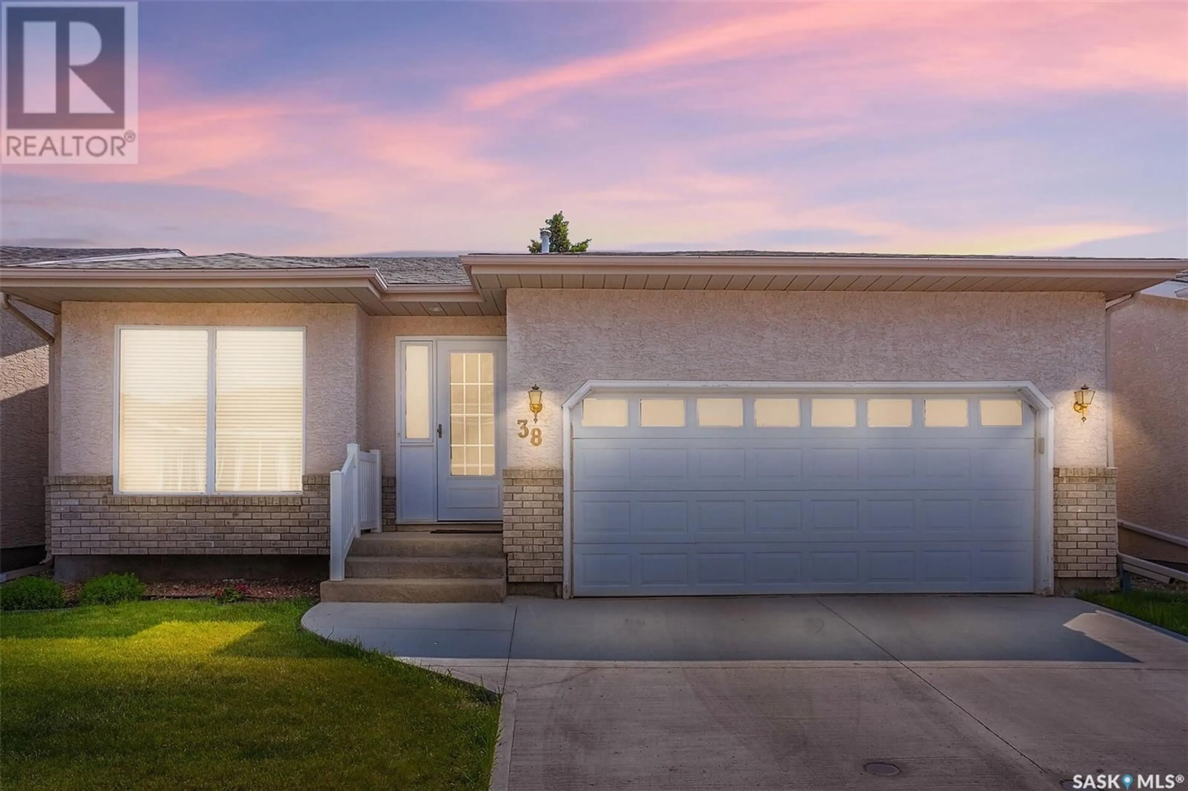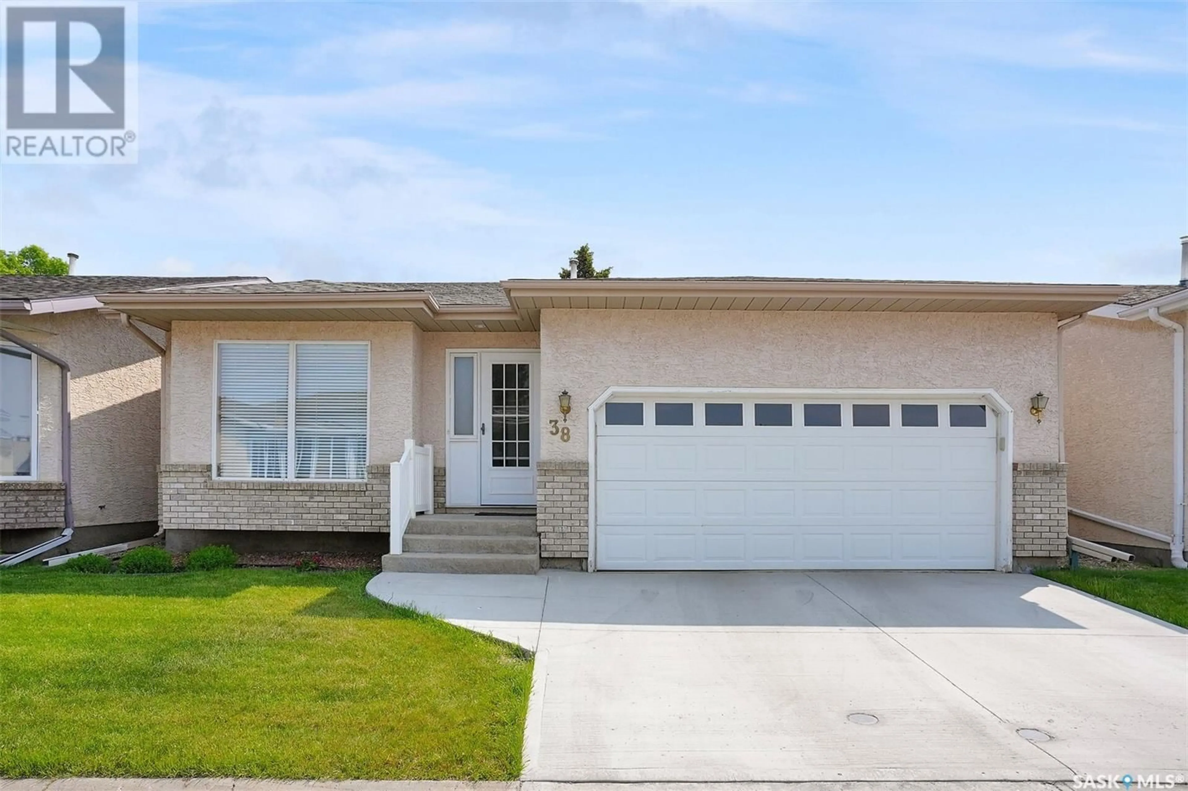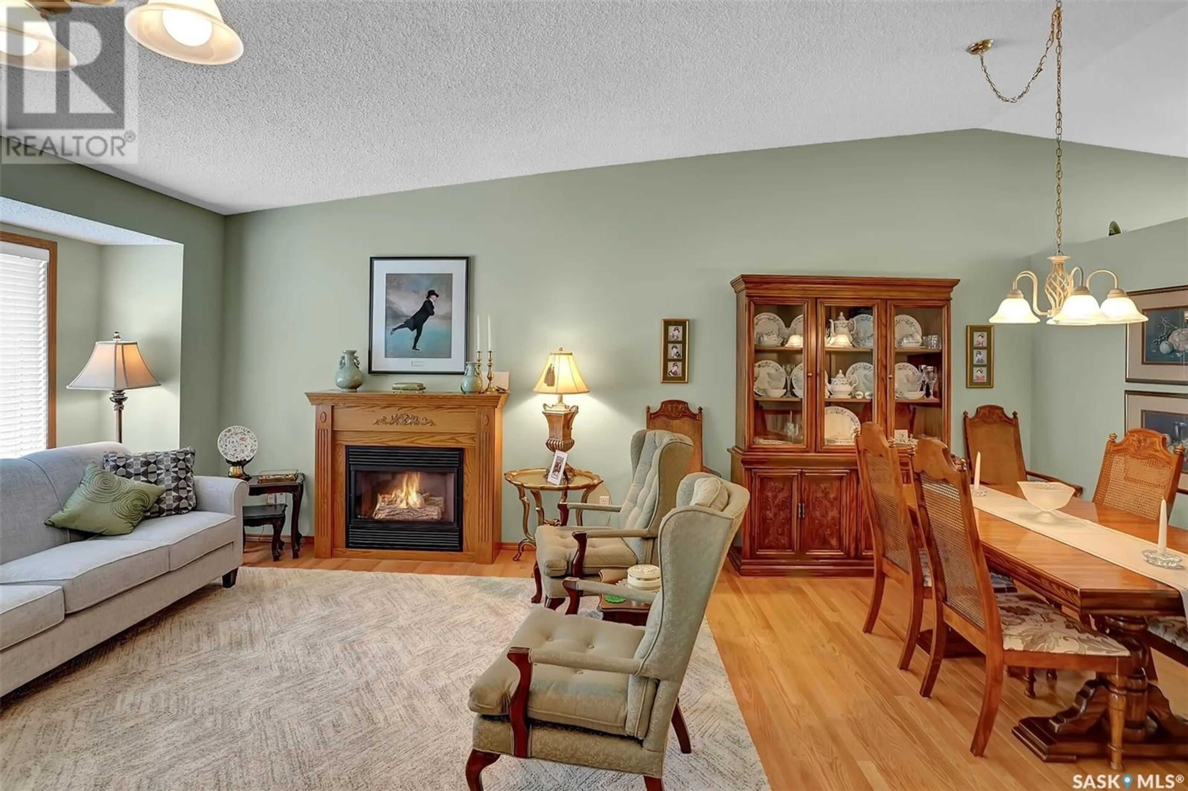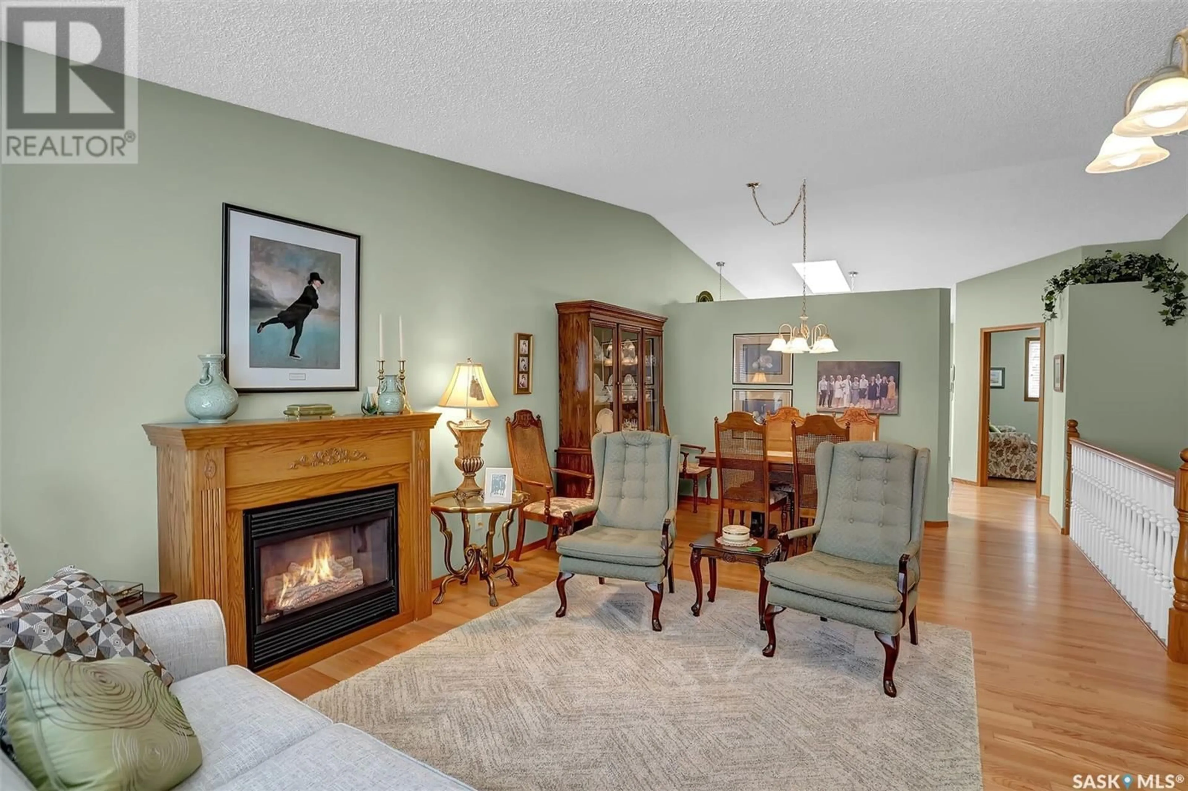38 GREENSBORO DRIVE, Regina, Saskatchewan S4S7G1
Contact us about this property
Highlights
Estimated ValueThis is the price Wahi expects this property to sell for.
The calculation is powered by our Instant Home Value Estimate, which uses current market and property price trends to estimate your home’s value with a 90% accuracy rate.Not available
Price/Sqft$350/sqft
Est. Mortgage$1,739/mo
Maintenance fees$380/mo
Tax Amount (2025)$4,295/yr
Days On Market8 days
Description
This meticulously maintained 1,156 sq ft bungalow-style condo is located in Regina’s sought-after Albert Park neighbourhood. Offering 4 bedrooms, 3 bathrooms, and a double attached garage, this detached condo combines the ease of condo living with the comfort and space of a single-family home. As you step inside, you’re greeted by stunning oak hardwood floors that flow throughout the main living areas. The spacious front living room features a cozy natural gas fireplace and seamlessly connects to the formal dining area—perfect for entertaining. At the back of the home, the bright kitchen includes crisp white cabinetry, a charming breakfast nook, and direct access to your private deck—ideal for morning coffee or quiet evenings outdoors. Adjacent to the kitchen is a versatile second bedroom that can also function as a home office or TV room. Down the hallway, you'll find a conveniently located main floor laundry room with garage access, a tastefully updated 4-piece bathroom, and the spacious primary bedroom. The primary suite includes a generous closet and a 3-piece ensuite featuring a walk-in shower and quartz countertops. The fully developed basement offers exceptional space and flexibility, including a large family room, two oversized bedrooms—each with a walk-in closet—and one with its own private 3-piece ensuite, making it perfect for guests or older children. A large storage room adds further functionality. This meticulously maintained home offers a rare opportunity for low-maintenance living in a highly desirable location. Don’t miss your chance to own this beautifully finished bungalow condo in Albert Park, contact your real estate agent today to book your showing! (id:39198)
Property Details
Interior
Features
Main level Floor
Living room
13 x 14Kitchen
9 x 11Dining room
9 x 13Dining nook
10 x 8.6Condo Details
Inclusions
Property History
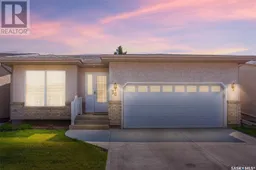 42
42
