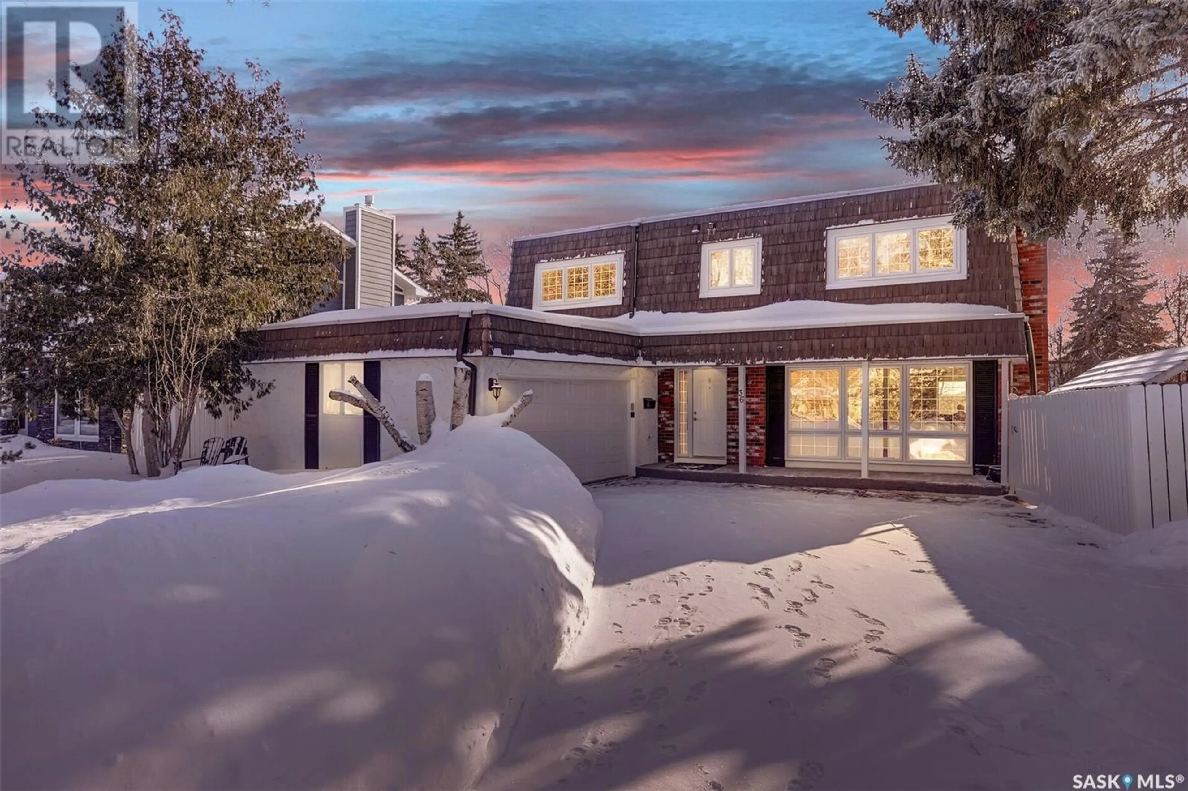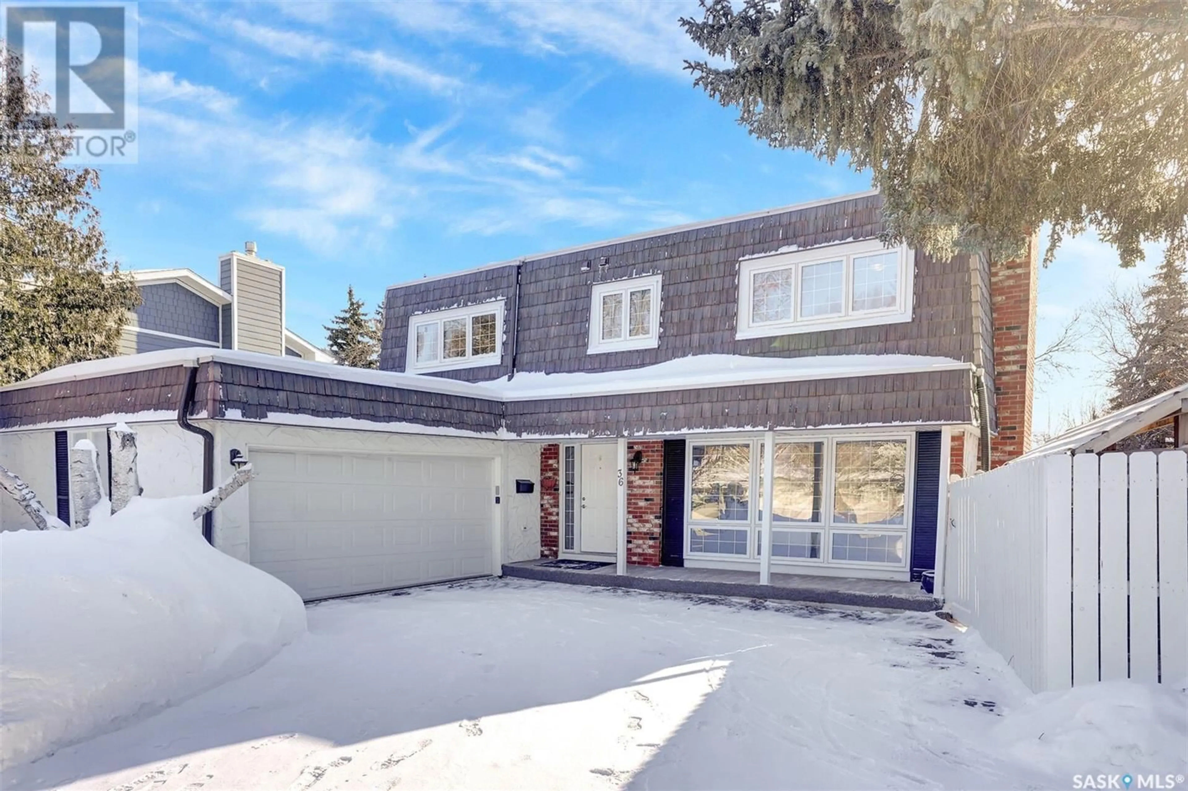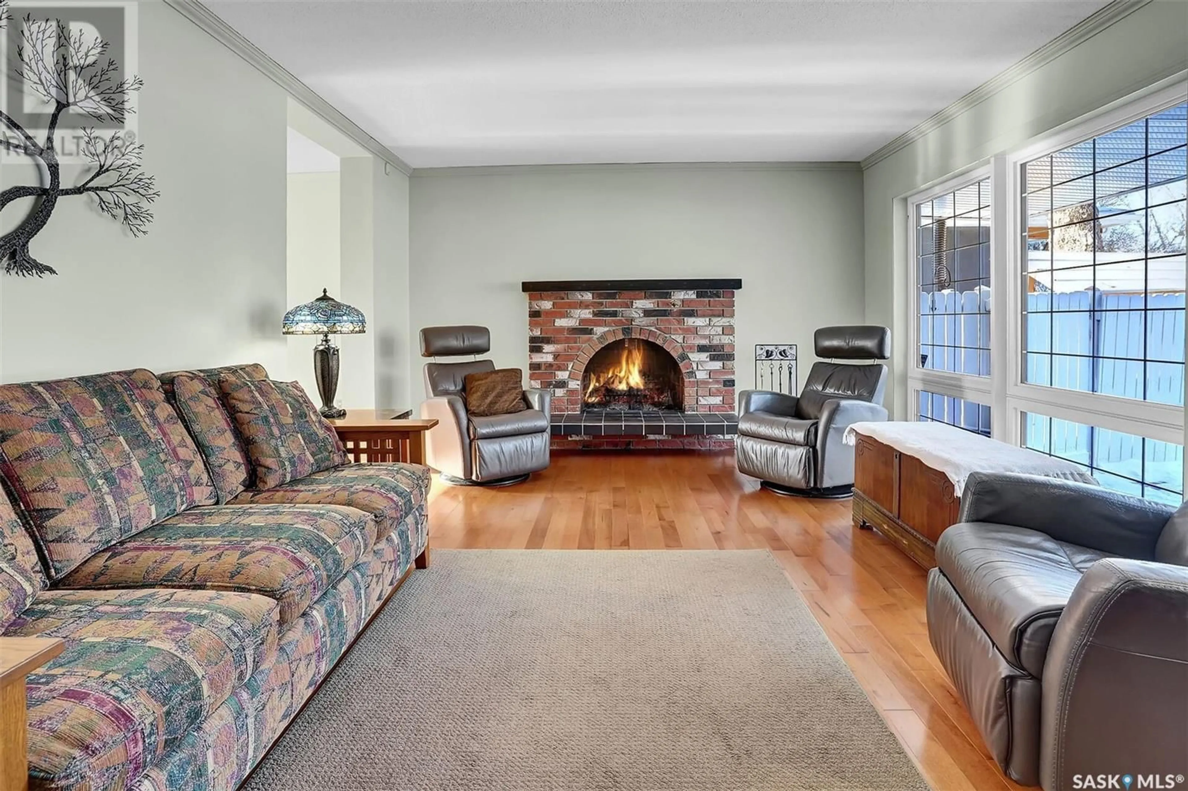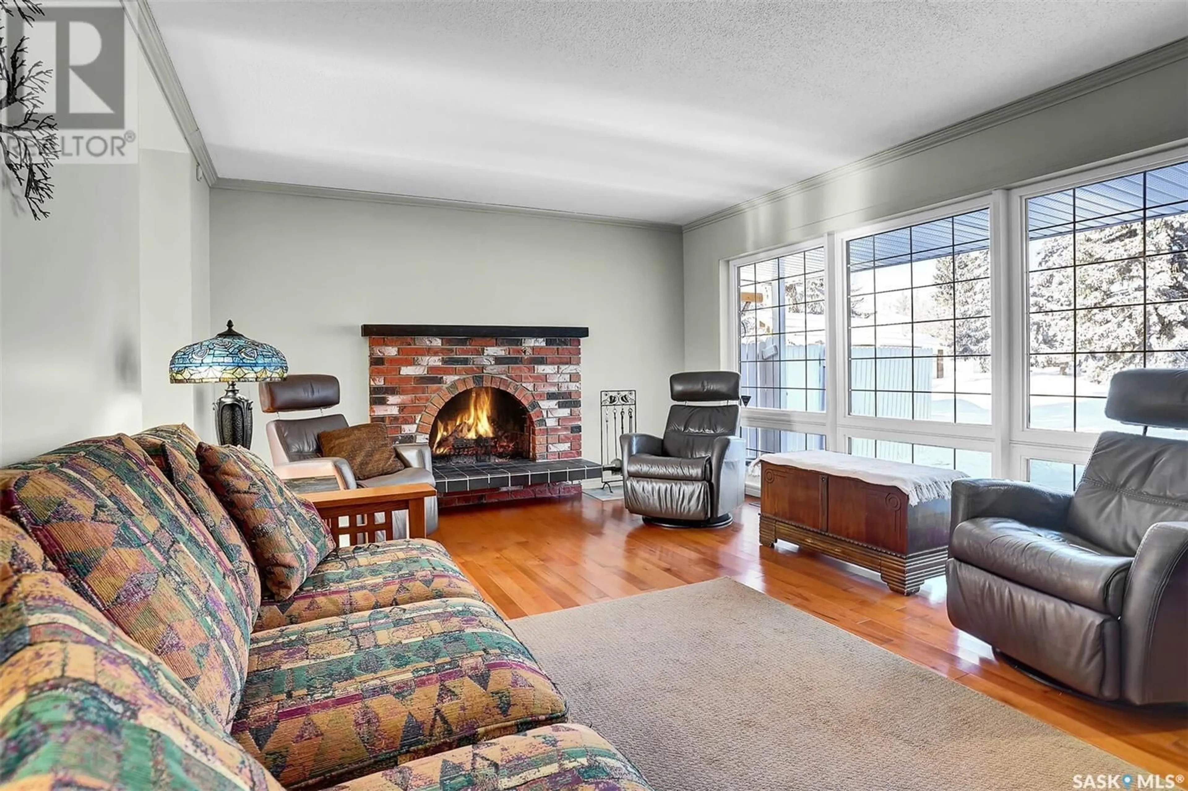36 Sheffield PLACE, Regina, Saskatchewan S4S2Z6
Contact us about this property
Highlights
Estimated ValueThis is the price Wahi expects this property to sell for.
The calculation is powered by our Instant Home Value Estimate, which uses current market and property price trends to estimate your home’s value with a 90% accuracy rate.Not available
Price/Sqft$270/sqft
Est. Mortgage$2,658/mo
Tax Amount ()-
Days On Market20 days
Description
Welcome to this beautifully updated home in the highly sought-after Albert Park neighborhood. This spacious 2-storey home boasts 2,288 sq. ft of living space and a number of recent upgrades that provide both style and functionality. Throughout the living and dining rooms, you’ll find beautiful hardwood floors and crisp, bright white walls that create a modern and inviting atmosphere, along with abundance of natural light for the many large windows. The heart of the home is the newly renovated kitchen featuring sleek quartz countertops, a tiled backsplash, and a convenient window over the sink that overlooks the backyard. It also includes stainless steel appliances, a gas cooktop, and a second bar sink—perfect for meal prep and entertaining. An addition off the back of the house offers a private entry into the insulated double attached garage and features the same hardwood flooring as most of the main floor. This space is perfect for a family room or could easily be transformed into a mother-in-law suite, complete with a gas fireplace and its own closet. The laundry room, conveniently located on the main floor, is just across from a 3-piece bath and is right beside your entrance to the backyard. Upstairs, the home offers 4 spacious bedrooms, all with hardwood floors. The primary suite is a standout, offering a huge walk-in closet, a sitting area, a separate linen or shoe closet, and its own ensuite bathroom. The second bathroom upstairs is original but well-maintained. The finished basement provides additional living space, with a storage/craft room, a bar area with updated cabinetry in the large rec room, and a 3-piece bathroom. Additional updates include: two high-efficiency furnaces and the roof, providing peace of mind for years to come. This home is ready to move in, with plenty of space for a growing family or for those who love to entertain. Don’t miss out on the opportunity to make this stunning property yours, contact your real estate agent today! (id:39198)
Property Details
Interior
Features
Main level Floor
Laundry room
5 ft ,8 in x 8 ft ,4 inFoyer
Living room
13 ft x 17 ft ,1 inKitchen
11 ft ,5 in x 16 ft ,5 inProperty History
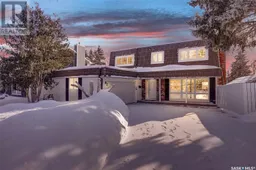 50
50
