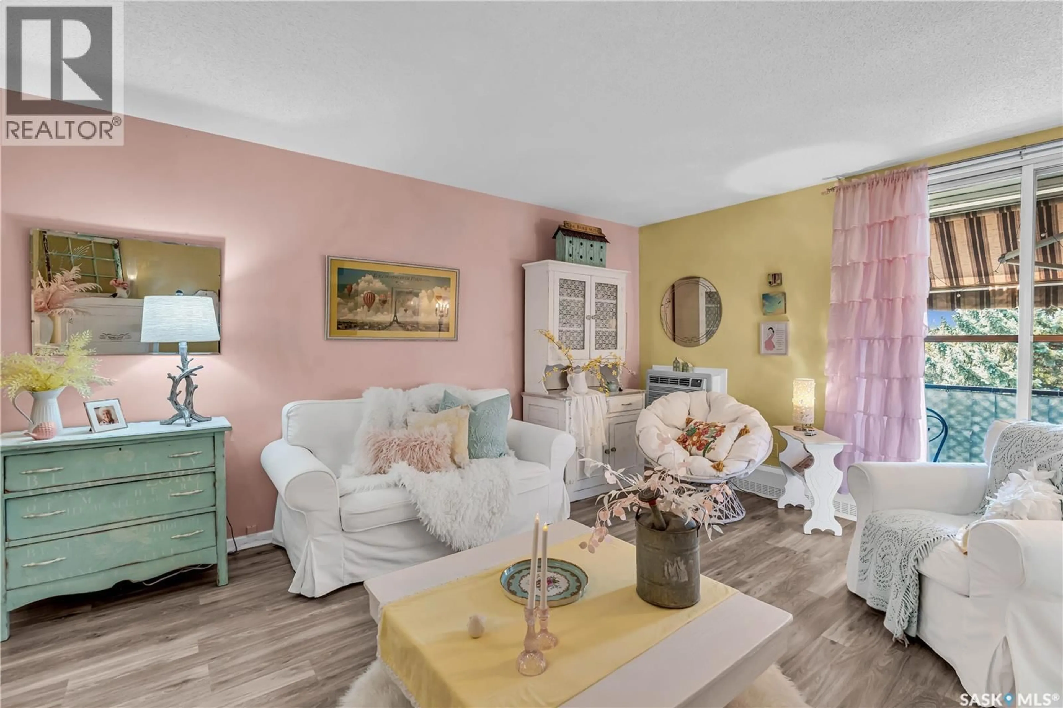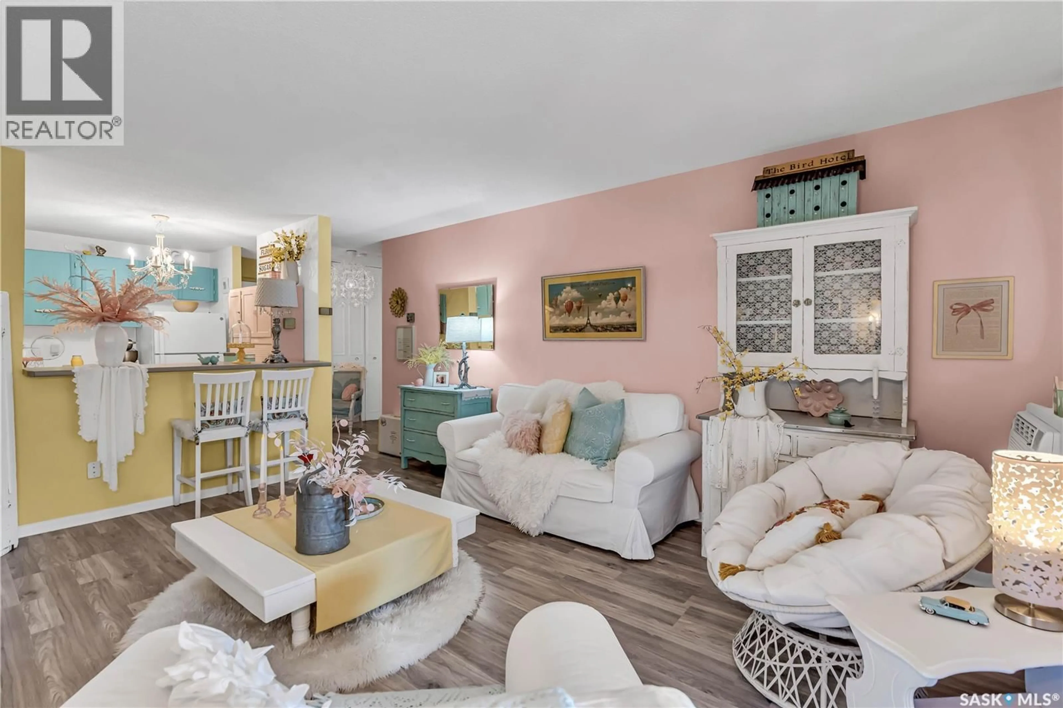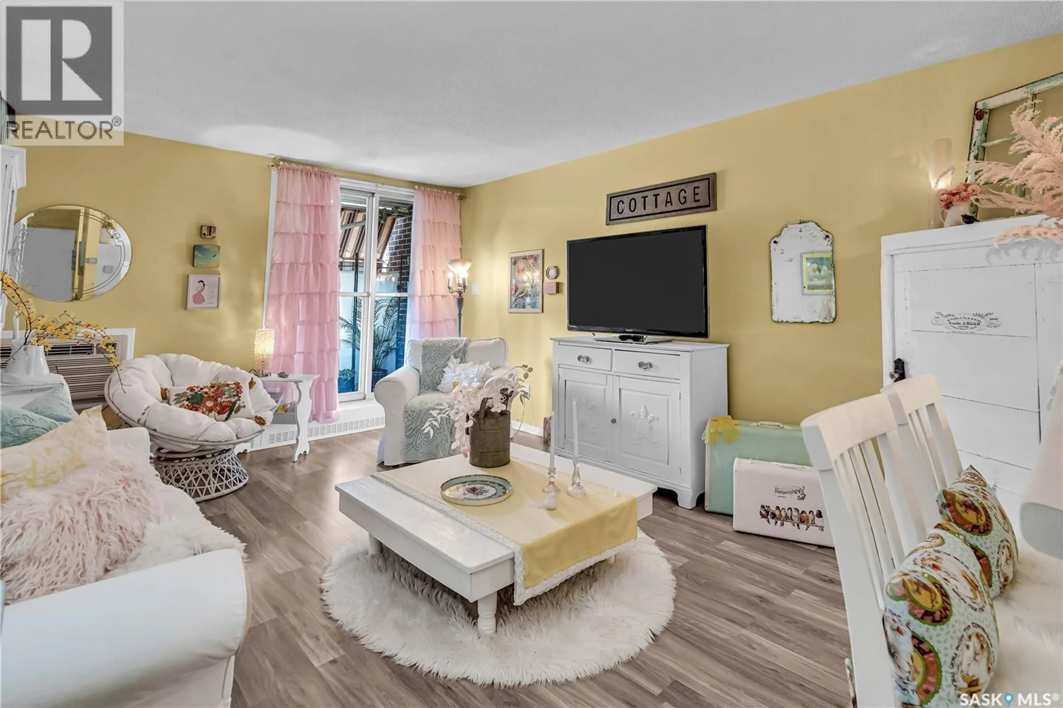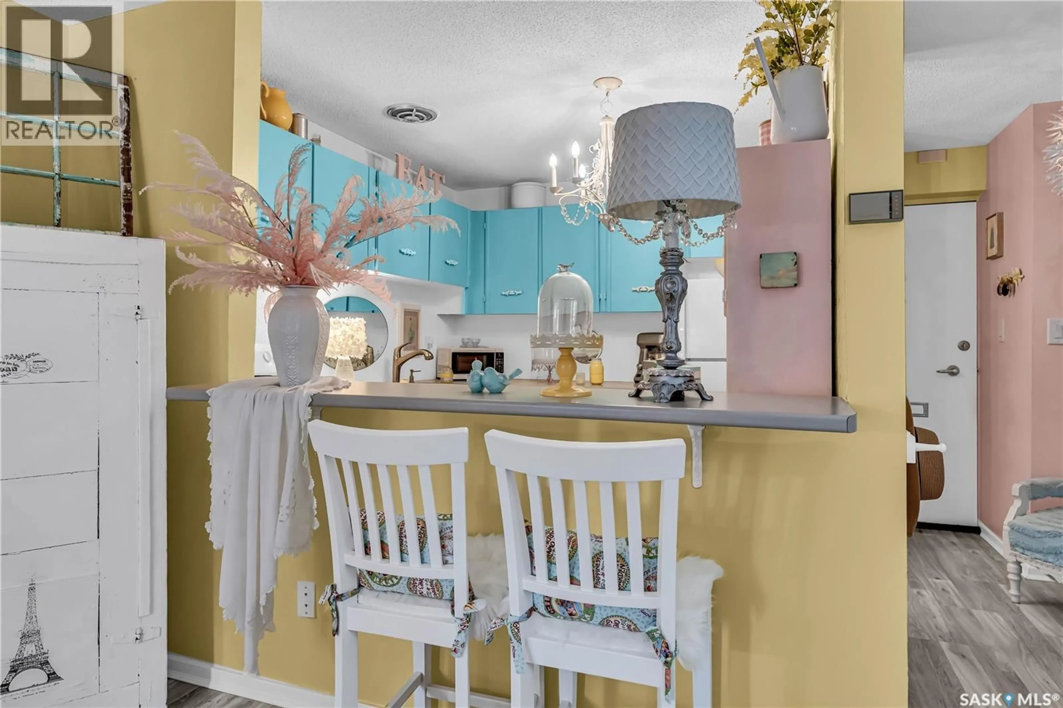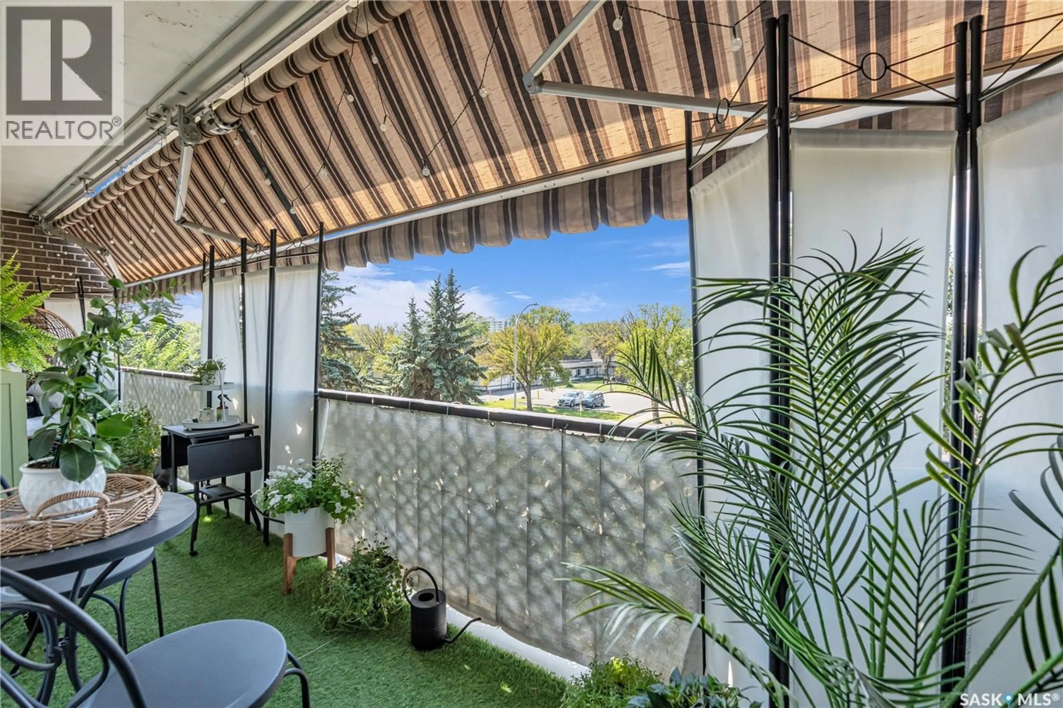306 - 4545 RAE STREET, Regina, Saskatchewan S4S3B2
Contact us about this property
Highlights
Estimated valueThis is the price Wahi expects this property to sell for.
The calculation is powered by our Instant Home Value Estimate, which uses current market and property price trends to estimate your home’s value with a 90% accuracy rate.Not available
Price/Sqft$229/sqft
Monthly cost
Open Calculator
Description
STRAIGHT OUT OF A MAGAZINE! This custom-curated condo is a true showstopper, styled with charm and filled with thoughtful details throughout. If these are not your colours then the pink and yellow walls could be changed to neutral for you. Some of the furniture & decor is also negotiable. The oversized 30’ x 4’6” balcony offers gorgeous treetop views and functions as a private outdoor oasis, it includes 3 privacy dividers, 2 greenery screens, grass carpeting and a heavy-duty electric canopy that operates with the flick of a switch. The exterior masonry has been freshly painted plus new lighting. Inside, the living room & bedroom are spacious and filled with natural light. The kitchen has been beautifully refreshed with a brand-new fridge & stove, updated countertops, professionally painted cupboards, new trim & hardware, plus a custom sit-up bar complete with 2 included stools. The bathroom is fully renovated with every modern upgrade, a stylish vanity with quartz countertop, tub surround, rain shower head, new toilet, chic hardware & new lino flooring. For convenience, a portable washing machine is in the closet near the bathroom, it hooks up easily to the sink & works like a dream. A retractable laundry line in the bedroom closet that attaches across the room offers a drying option, or you can use the dryer in the building’s laundry room. Plenty of storage in-suite plus a storage locker on lower level for all your larger items. Every inch of this home has been thoughtfully updated: newer laminate flooring, fresh designer paint colours, vintage wallpaper, unique hardware & trim, playful light fixtures and upgraded Decora switches, sockets, and wiring. Even the front entry has been dressed up with new locks, a door knocker & bell, mail slot and the sweetest little mailbox. This condo blends character and comfort in a way that feels truly special, a home where every detail has been designed to delight. As per the Seller’s direction, all offers will be presented on 09/14/2025 4:00PM. (id:39198)
Property Details
Interior
Features
Main level Floor
Living room
12'4" x 16Primary Bedroom
15' x 11'2"Kitchen
4pc Bathroom
Condo Details
Amenities
Recreation Centre, Shared Laundry
Inclusions
Property History
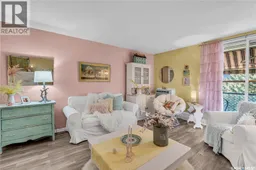 35
35
