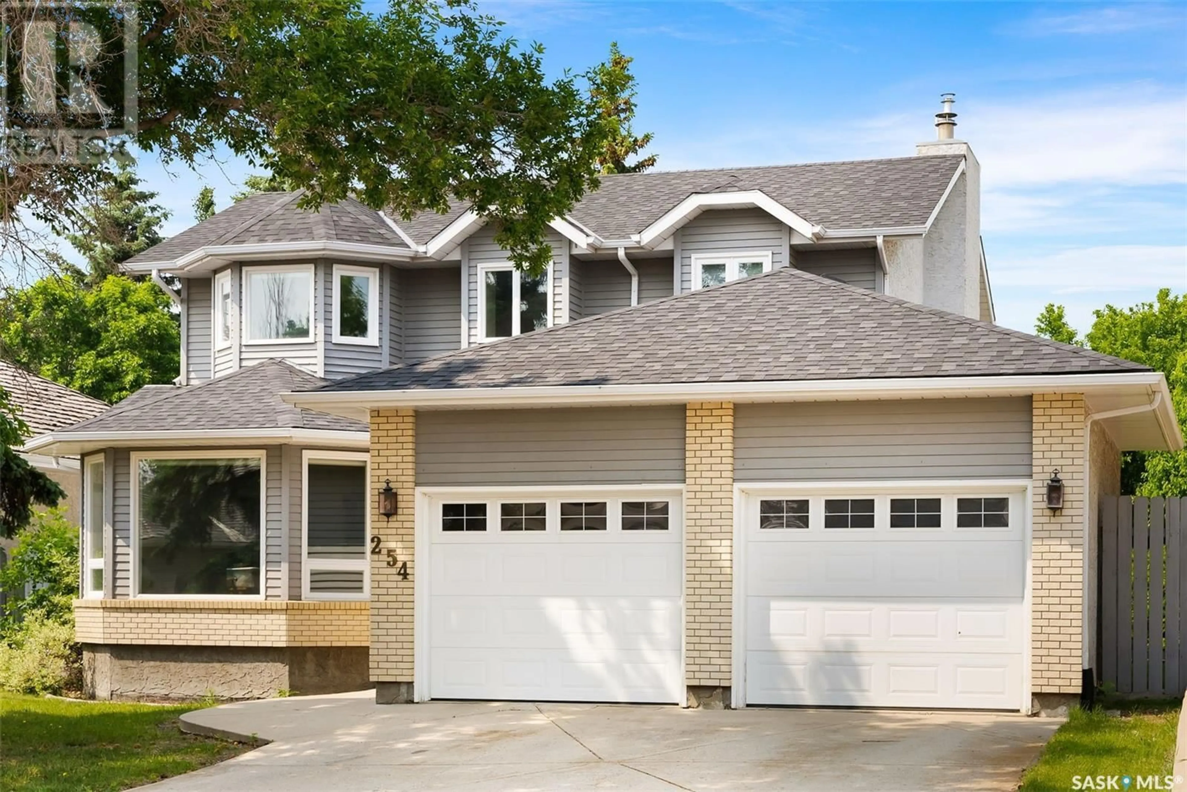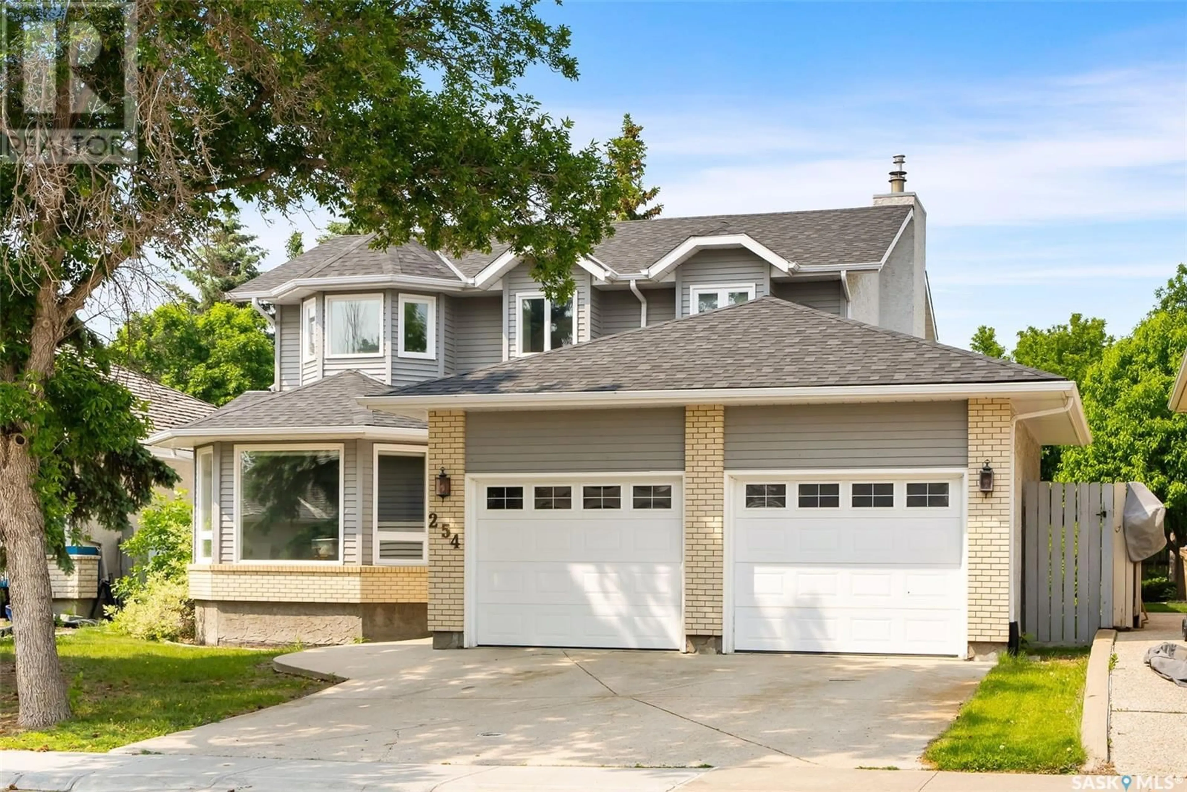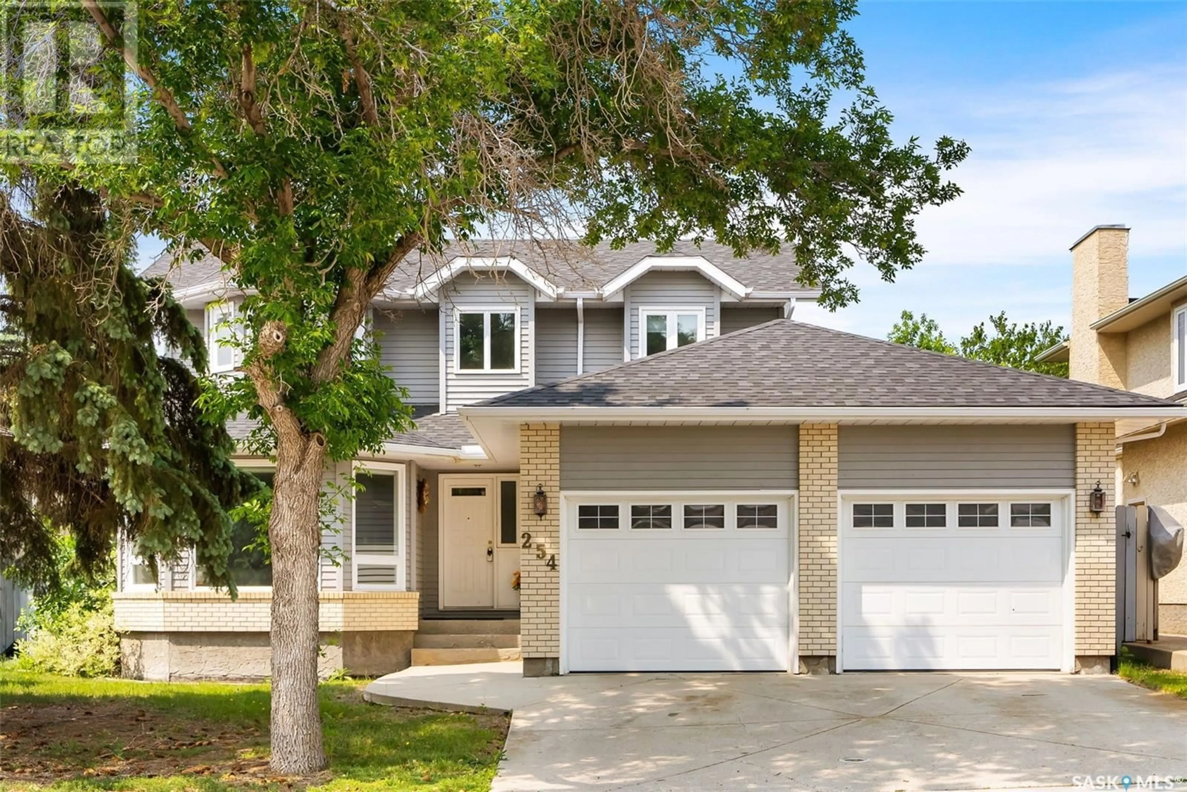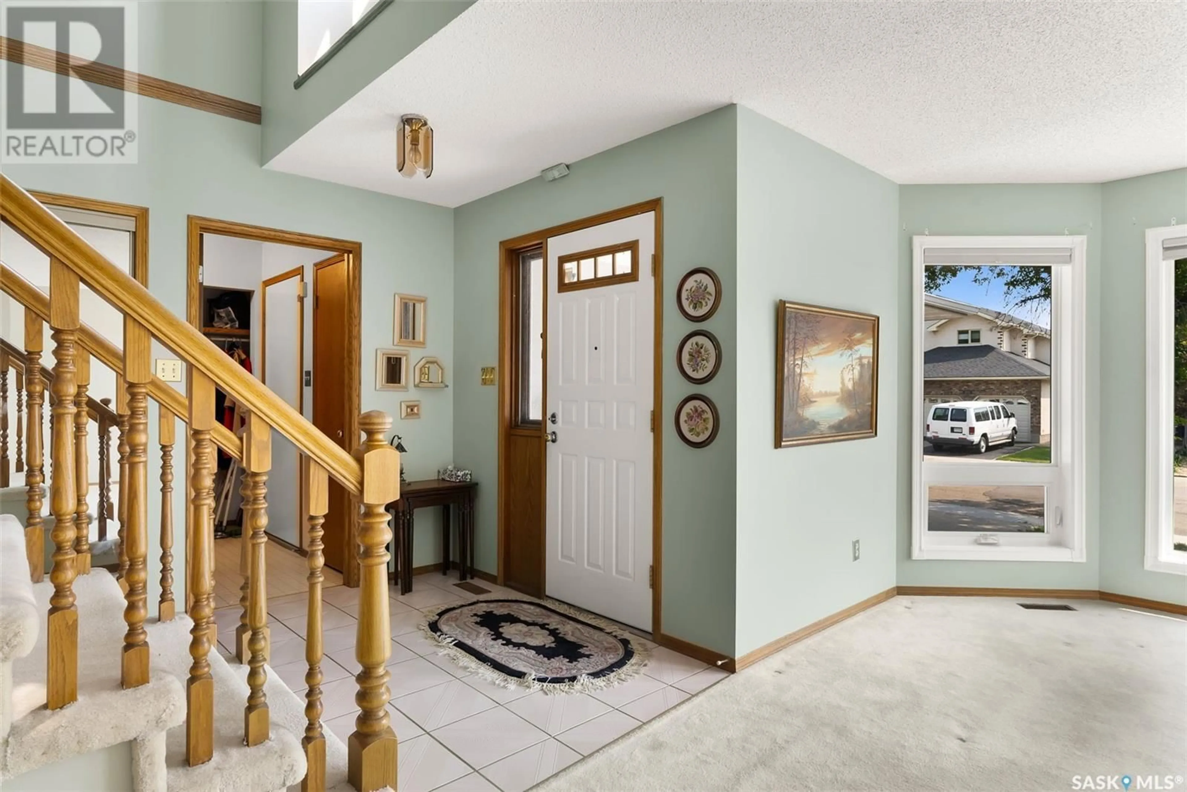254 ROGERS ROAD, Regina, Saskatchewan S4S7C4
Contact us about this property
Highlights
Estimated ValueThis is the price Wahi expects this property to sell for.
The calculation is powered by our Instant Home Value Estimate, which uses current market and property price trends to estimate your home’s value with a 90% accuracy rate.Not available
Price/Sqft$292/sqft
Est. Mortgage$2,426/mo
Tax Amount (2025)$5,491/yr
Days On Market2 days
Description
Welcome to 254 Rogers Road in the desirable community of Albert Park in the south end of Regina. This original owner home has stunning Cape Cod style street appeal and has seen many big ticket item upgrades and has been meticulously kept and lovingly lived in since 1988. Upon entry you are welcomed by a huge living area with floor to ceiling windows which leads into the formal dining area. Next is the kitchen with an array of cabinets and plenty of workspace plus a casual dining area that overlooks the family room with a stunning fireplace and built-ins plus newer carpet. The patio door and garden door lead out into the private mature yard with a maintenance free 2 tiered deck, privacy fence and plenty of trees and shrubs. Back inside, the main floor laundry, 2 piece powder room and direct entry in to the attached double garage completes this floor. Upstairs we have 3 bedrooms, the primary is huge with double closets and a 4 piece ensuite with separate shower and sunken jet tub. The other 2 bedrooms are both a really good size and the family bathroom completes this level. Down to the basement we have a rec room, a den that could be used as an office, a 4th bedroom (window not egress), a 3 piece bathroom and a huge mechanical/storage area that shows how solid this home is!! This home is ready for a new family - close to schools, south end shopping and amenities, parks and it won't last long! Upgrades & points to note: newer triple pane windows, newer blinds, newer high eff furnace, shingles 2024, newer family room carpet, basement bathroom upgraded except shower & newer central air.... As per the Seller’s direction, all offers will be presented on 2025-06-16 at 6:00 PM (id:39198)
Property Details
Interior
Features
Main level Floor
Foyer
Living room
Dining room
Kitchen
Property History
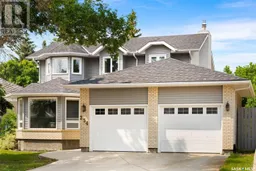 41
41
