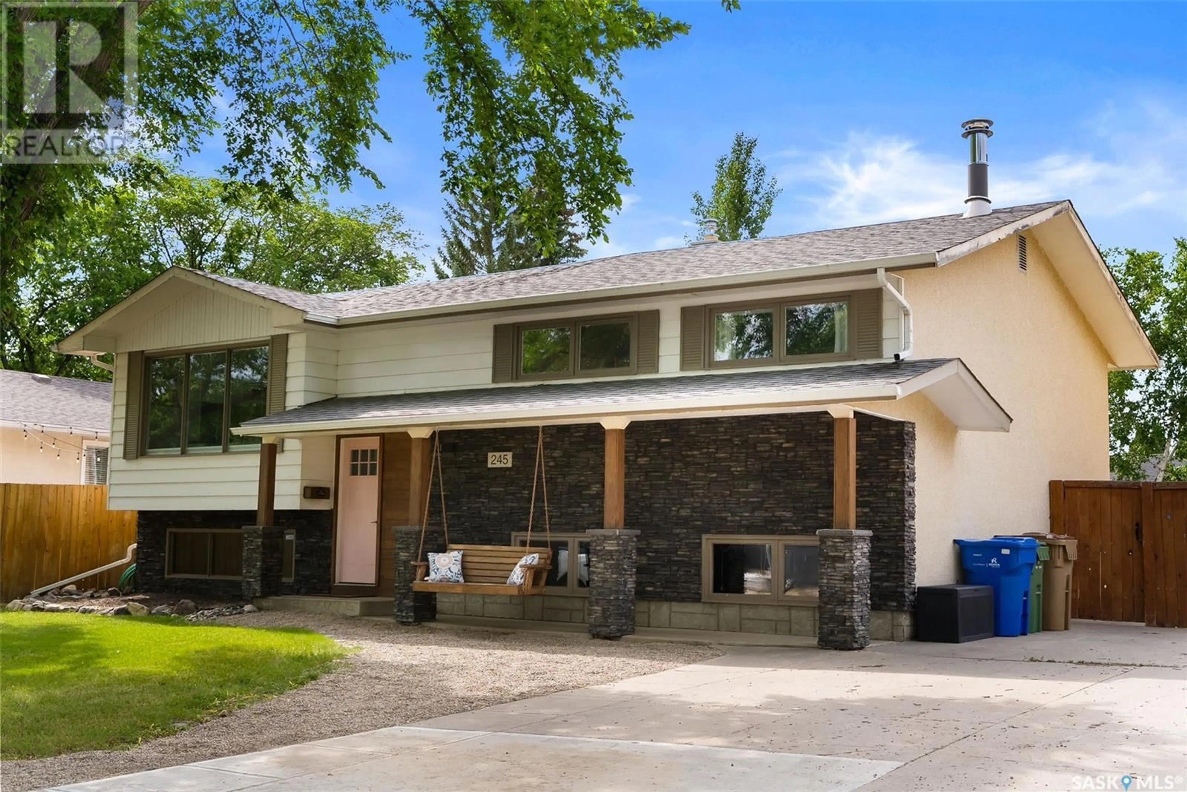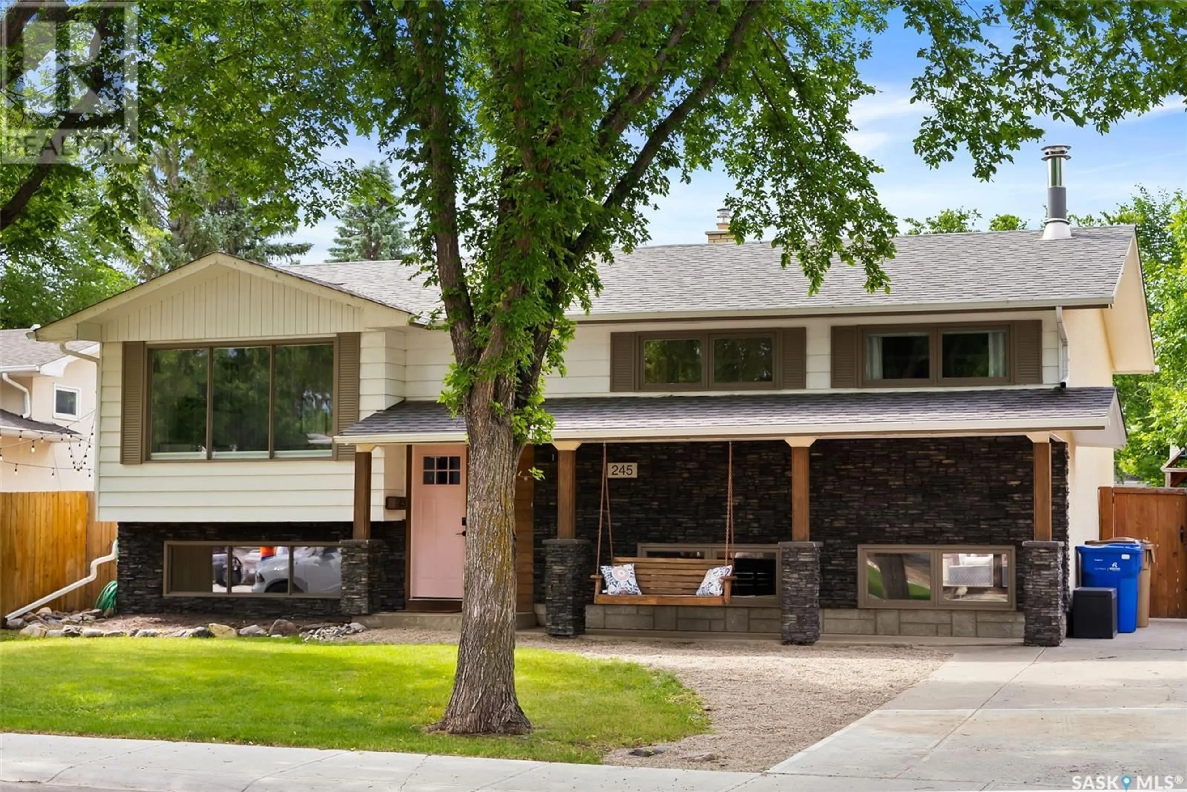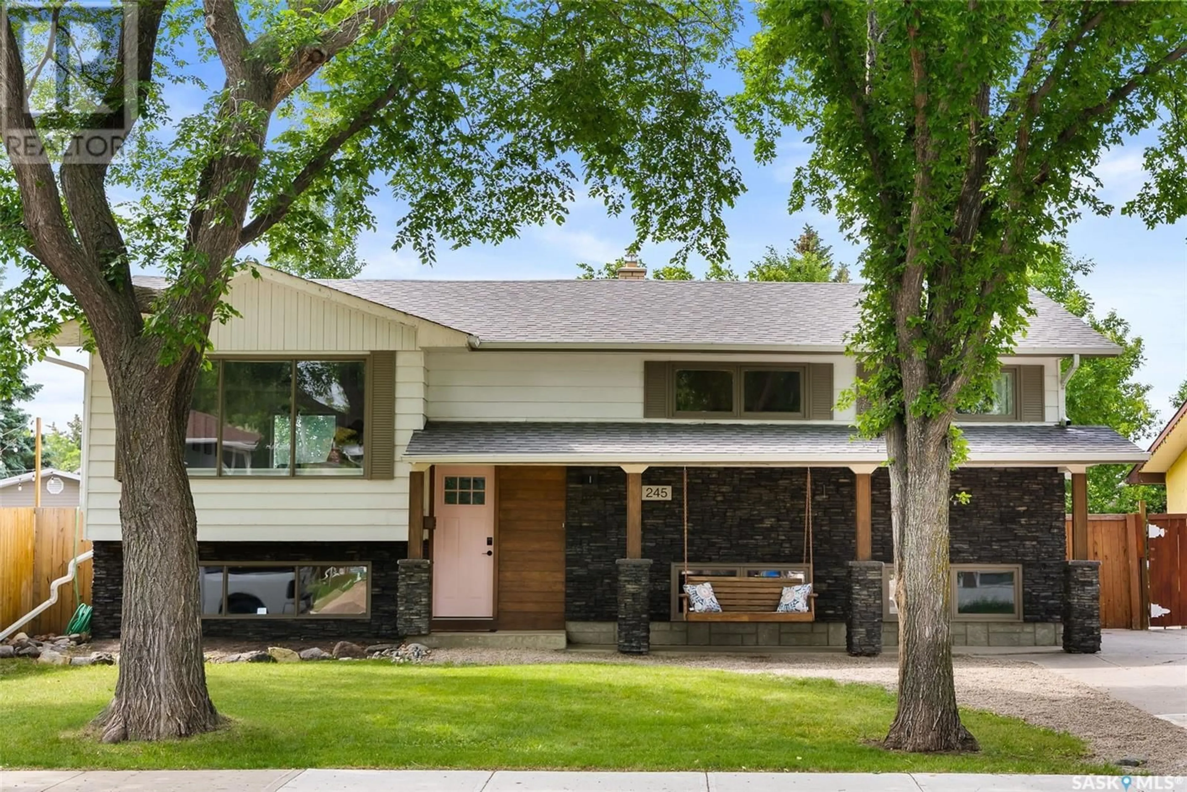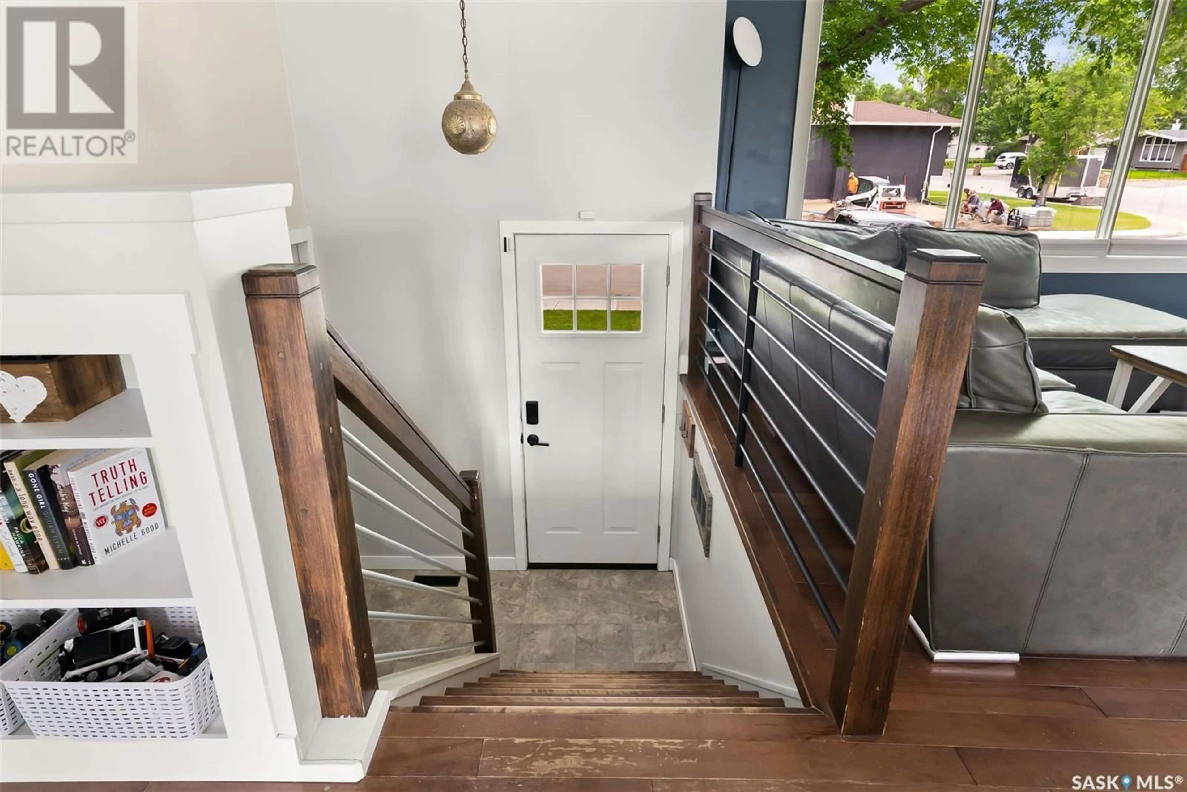245 HABKIRK DRIVE, Regina, Saskatchewan S4S5W1
Contact us about this property
Highlights
Estimated ValueThis is the price Wahi expects this property to sell for.
The calculation is powered by our Instant Home Value Estimate, which uses current market and property price trends to estimate your home’s value with a 90% accuracy rate.Not available
Price/Sqft$338/sqft
Est. Mortgage$1,653/mo
Tax Amount (2025)$4,728/yr
Days On Market15 hours
Description
Welcome to this 1,139 sq ft bi-level, tucked into one of South Regina’s most sought-after neighbourhoods—Albert Park. With 4 beds, 2 baths, an open floorplan, this home is the ideal fit for first-time buyers or young families looking to put down roots in a mature, family-friendly area. The inviting front porch, complete with a swing, is the perfect spot to sip your morning coffee, while the updated front door and rich stack stone accents create a warm and welcoming exterior that truly stands out on the block. Step inside to discover a bright and airy open floor plan with hardwood floors, updated lighting, and charming rustic touches that give the home a unique, lived-in feel. The heart of the home is the kitchen—featuring white cabinetry with soft-close drawers, a large center island, double ovens, stainless steel appliances, a sleek black sink, and a modern tile backsplash. The barn door leading to the pantry adds a touch of farmhouse flair and function. Down the hall, you’ll find three generous bedrooms and an updated main bath, complete with a deep soaker tub and tile surround. Large windows flood the space with natural light, making the lower level feel anything but like a basement. The spacious rec room features durable laminate flooring, a brick-surround wood-burning fireplace, wood feature wall, and a second barn door that offers privacy when needed. A stylish 3-piece bath showcases a large tiled shower, vinyl plank flooring, and a truly unique custom vanity. The lower level also features a fourth oversized bedroom, ideal for guests, teens, or a home office. Outside, enjoy your own private sanctuary with a fully fenced yard, a sun-soaked deck, concrete patio, multiple raised garden beds, and plenty of space for kids and pets to roam. Bonus upgrades include a newer furnace and shingles. There is a separate basement entrance from the laundry/utility room, which l... As per the Seller’s direction, all offers will be presented on 2025-06-23 at 7:00 PM (id:39198)
Property Details
Interior
Features
Main level Floor
Living room
13.4 x 14.9Kitchen
8.9 x 14.44pc Bathroom
Bedroom
11 x 11.6Property History
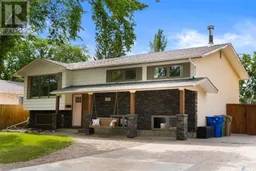 36
36
