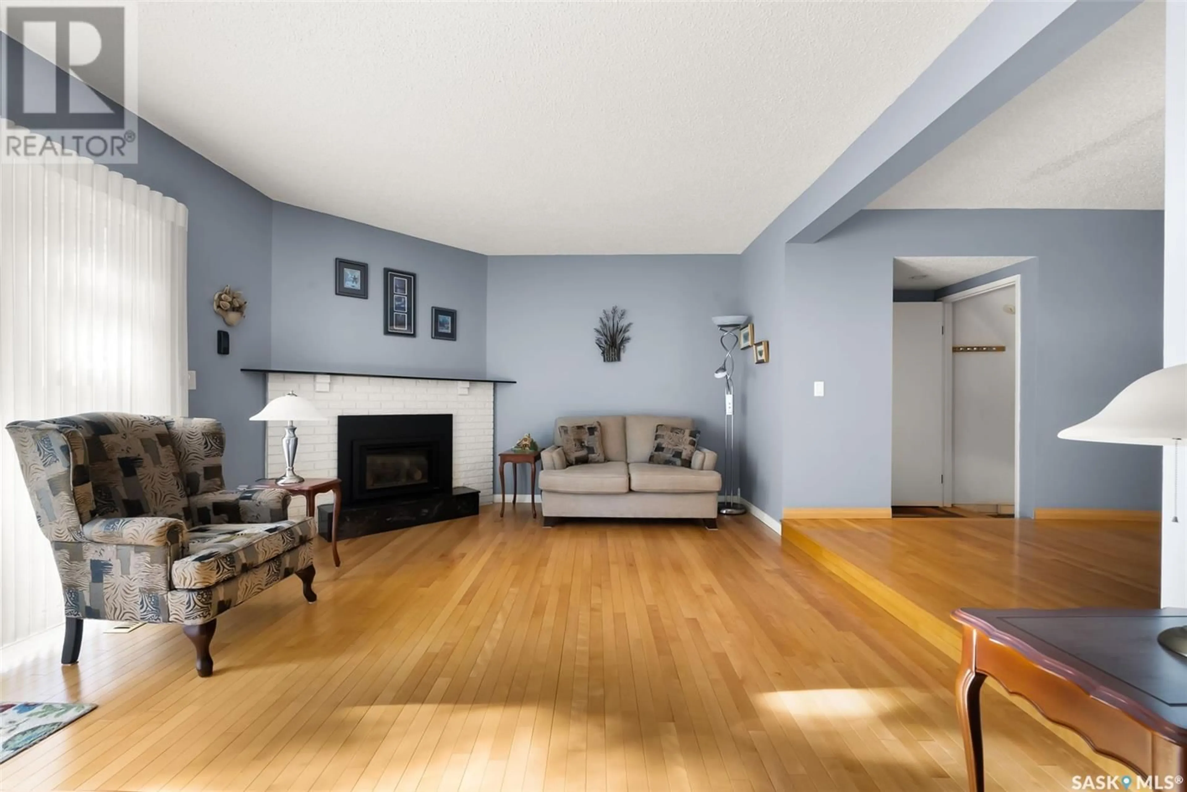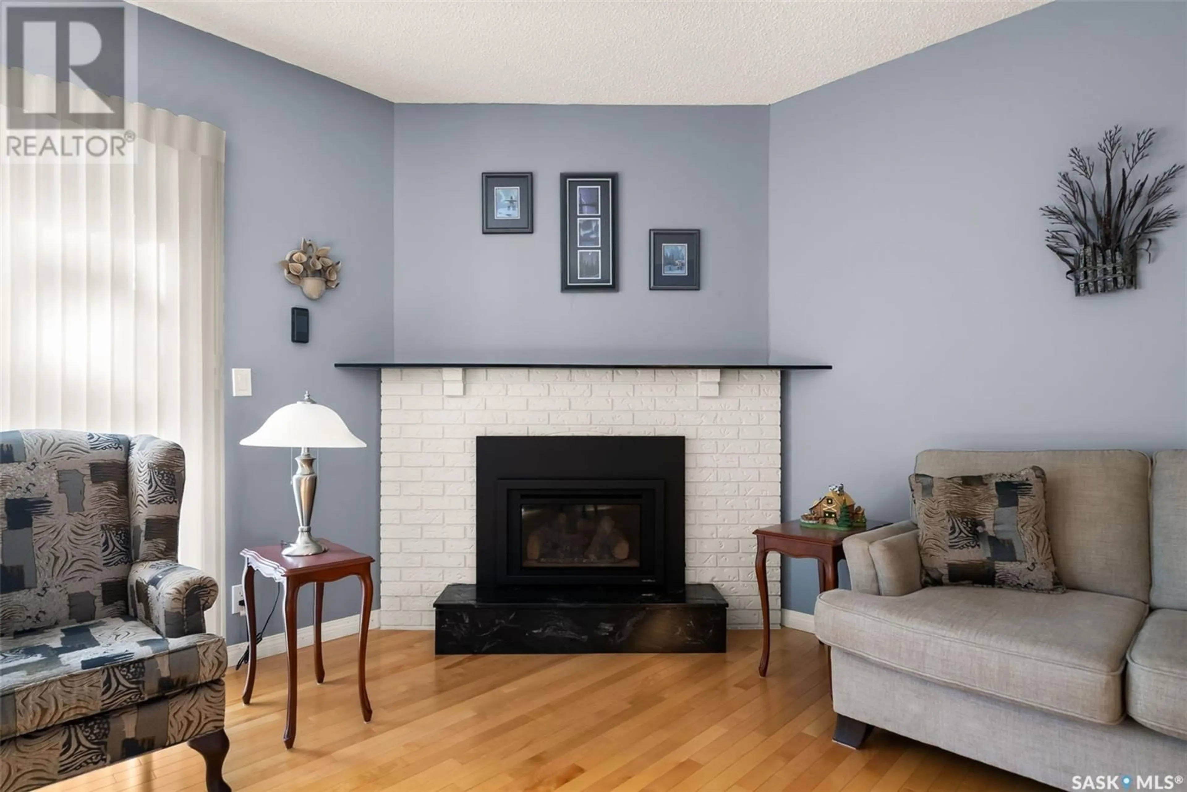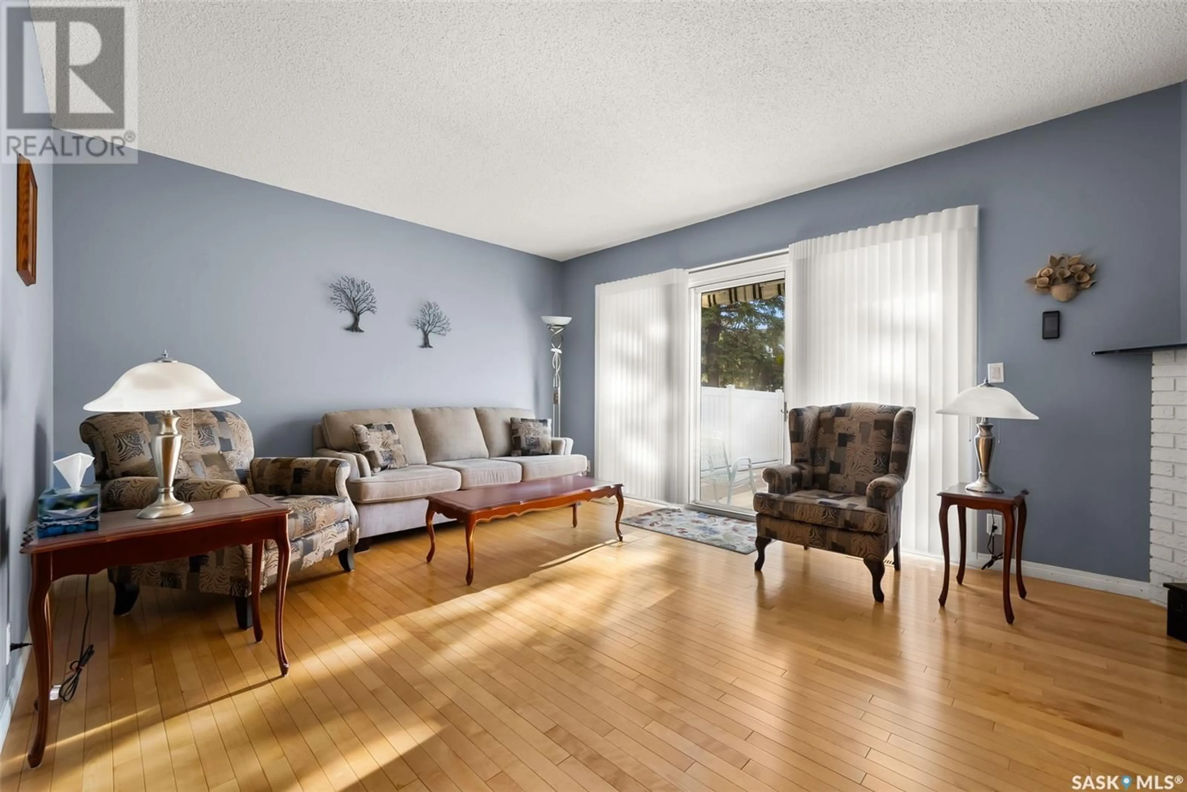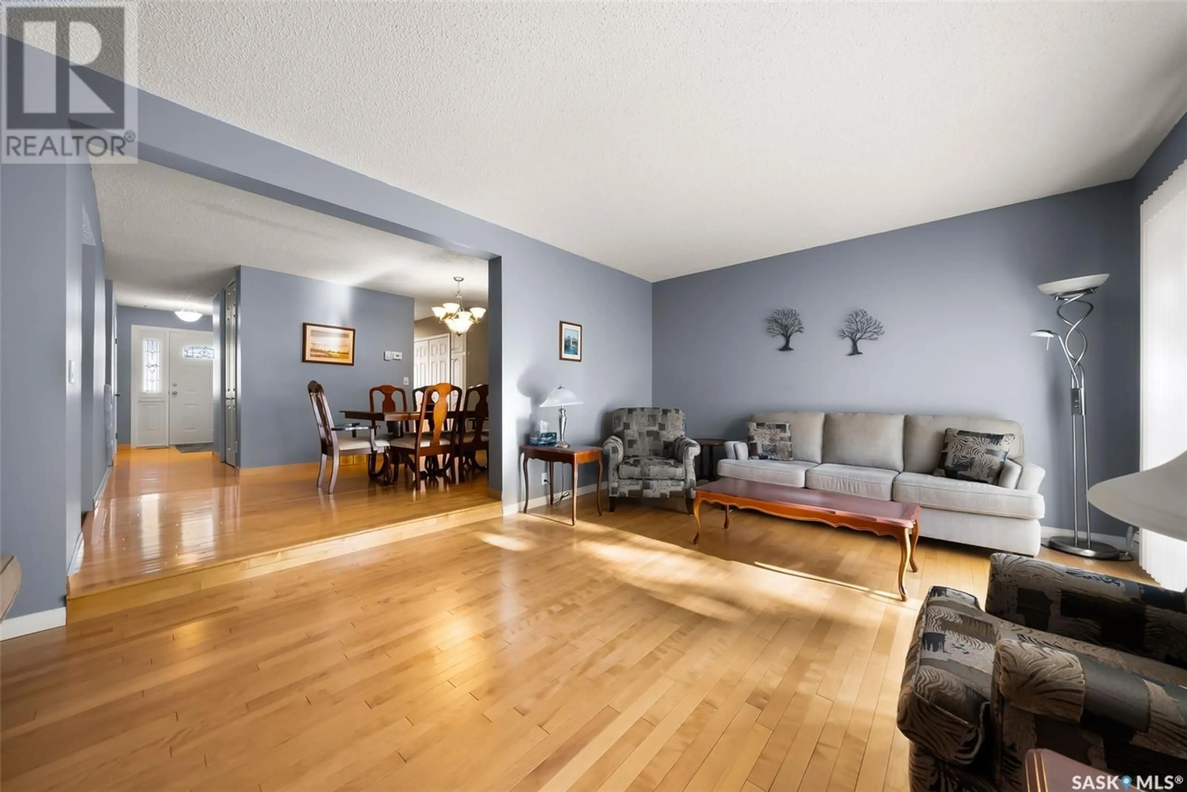222 PLAINSVIEW DRIVE, Regina, Saskatchewan S4S6N1
Contact us about this property
Highlights
Estimated ValueThis is the price Wahi expects this property to sell for.
The calculation is powered by our Instant Home Value Estimate, which uses current market and property price trends to estimate your home’s value with a 90% accuracy rate.Not available
Price/Sqft$179/sqft
Est. Mortgage$1,224/mo
Maintenance fees$598/mo
Tax Amount (2024)$2,882/yr
Days On Market7 days
Description
Welcome to this beautifully maintained 2 storey townhouse condo in the desirable Albert Park Estates. Offering 1,591 sq ft over the top two floors, this home boasts a bright, spacious layout and is in impeccable condition from top to bottom. Facing east at the front and south at the back, the home is bathed in natural light throughout the day and enjoys views of the private green space beyond the fenced backyard. The hardwood flooring runs throughout the entire home, enhancing its warm and inviting feel. The main floor features a large living room with a cozy gas fireplace, an adjoining dining area, and a kitchen with crisp white cabinetry and appliances. A 2 piece bath and convenient main floor laundry complete this level. On the upper floor you’ll find a generous primary bedroom with a 2 piece en-suite, two additional bedrooms, and a full 4 piece main bathroom. The unfinished basement offers loads of potential for development to suit your needs, whether that’s extra living space, a home gym, or additional storage. Enjoy summer evenings in the fenced backyard with a large patio, ideal for entertaining or relaxing outdoors. This home includes underground parking for 2 vehicles, a rare and valuable feature. Don’t miss this opportunity to own a move in ready condo in a well managed complex close to parks, schools, shopping, and transit in Regina’s South End. (id:39198)
Property Details
Interior
Features
Main level Floor
Dining room
15.9 x 9.6Living room
19.3 x 12.1Kitchen/Dining room
14.8 x 9.72pc Bathroom
7 x 3.1Condo Details
Inclusions
Property History
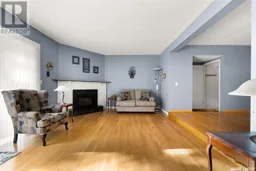 29
29
