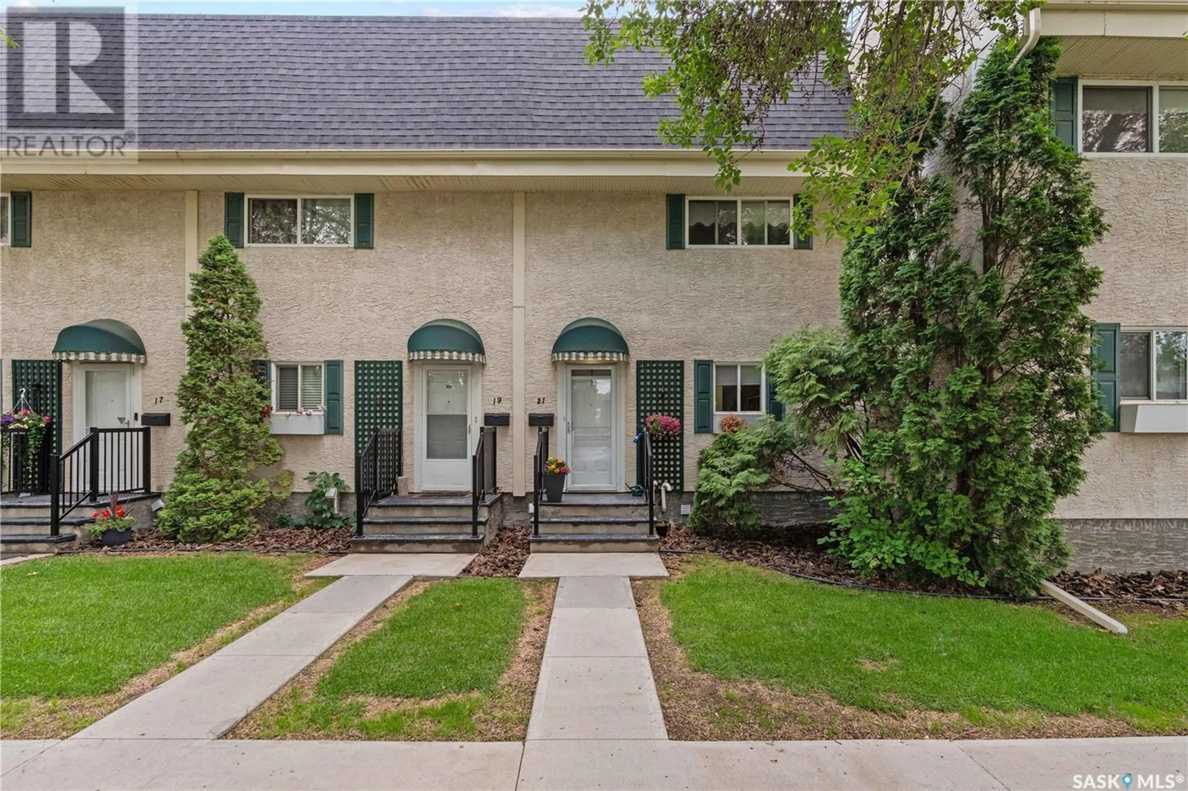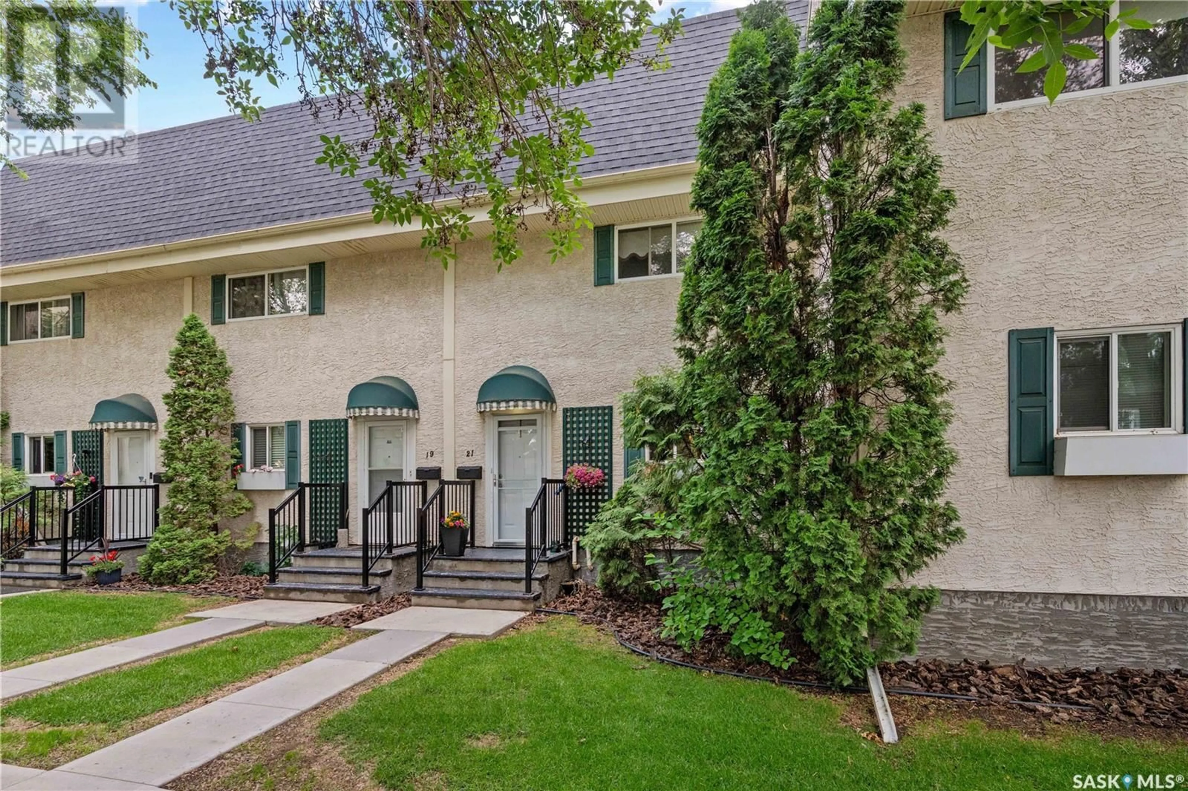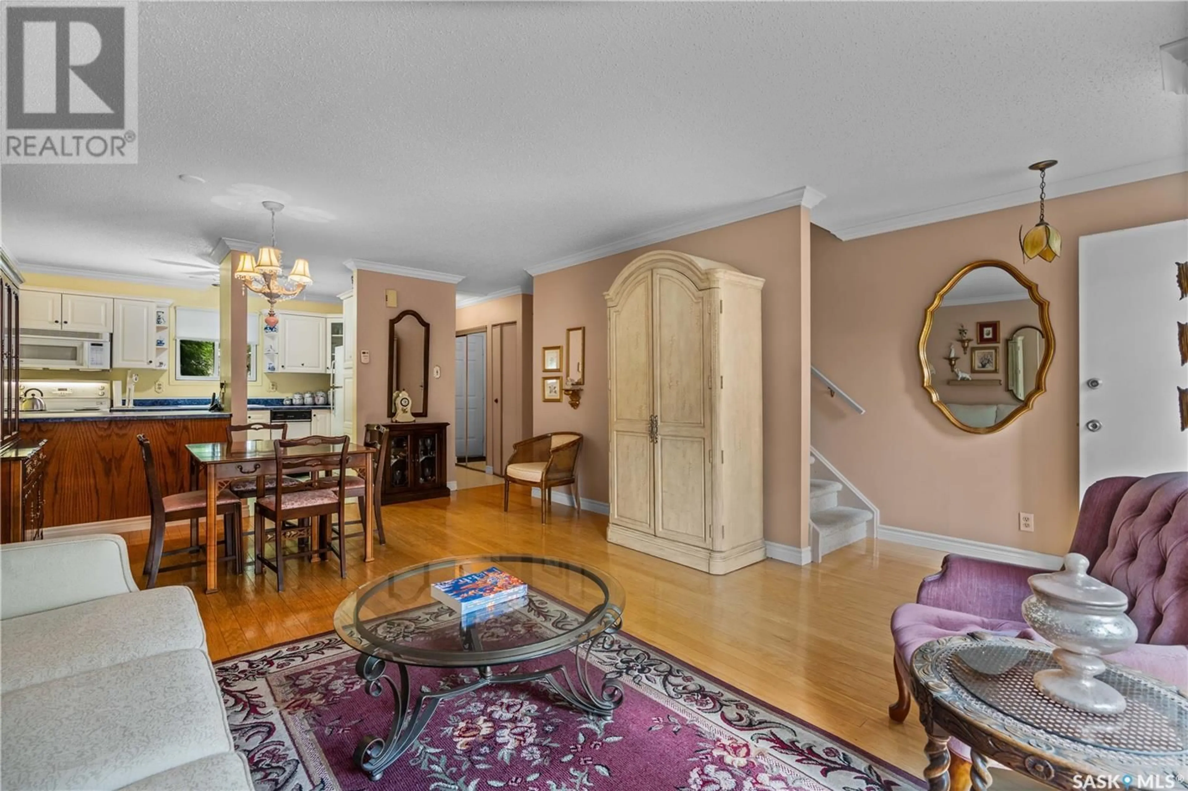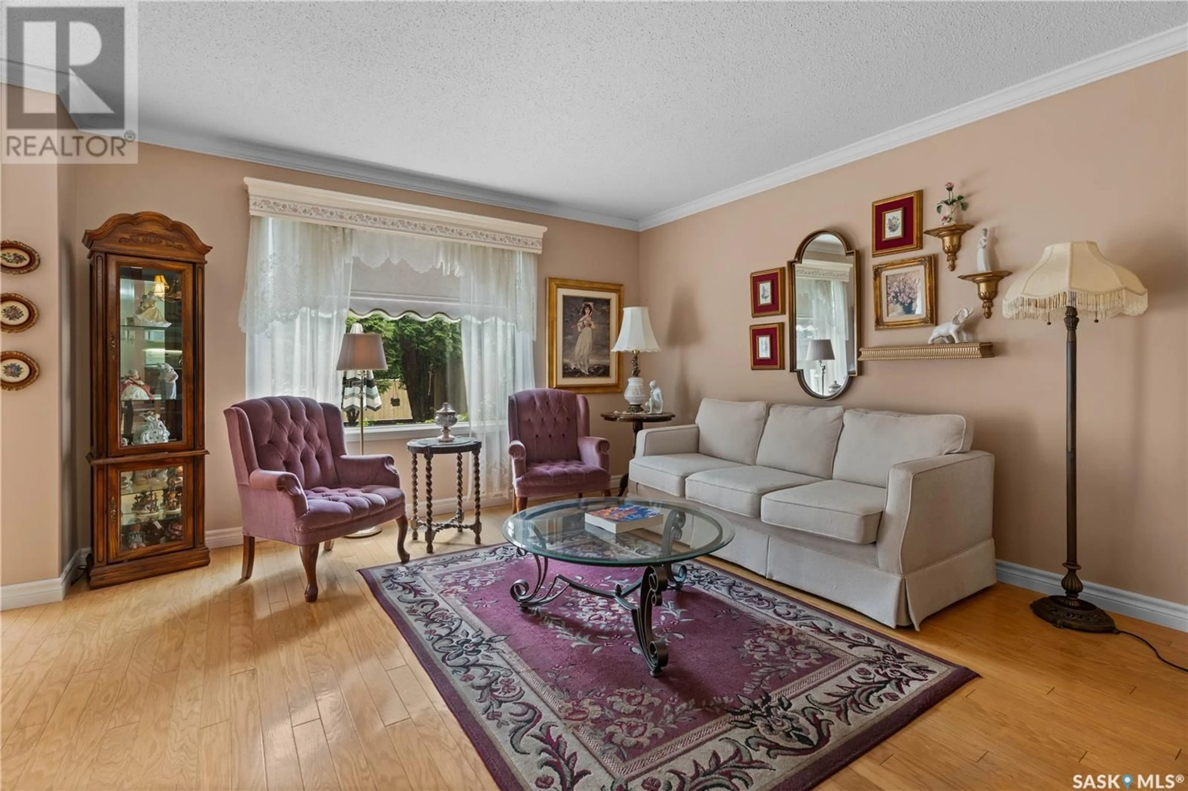Contact us about this property
Highlights
Estimated valueThis is the price Wahi expects this property to sell for.
The calculation is powered by our Instant Home Value Estimate, which uses current market and property price trends to estimate your home’s value with a 90% accuracy rate.Not available
Price/Sqft$191/sqft
Monthly cost
Open Calculator
Description
Welcome to 21 Ryan Road. A stylish and affordable 3-bedroom, 2-bath townhouse-style condo nestled in the heart of Albert Park, one of Regina’s most desirable neighbourhoods. The current owner has loved this home for almost 30 years! This unit is located on a quiet street across from single family homes with lots of extra on street parking. Step inside to a bright, open floor plan with engineered hardwood throughout the dining room and living room. The updated kitchen features crisp white cabinetry and a functional island for extra prep space. The spacious living and dining area is bathed in natural light from the large south facing picture window with views of mature greenery. Step out the back door to your private fenced yard complete with a patio, trees, and shrubs — perfect for relaxing or entertaining. Upstairs, you'll find three comfortable bedrooms and a full 4 piece bathroom. The fully finished basement offers a cozy family room, 3-piece bath, storage room and laundry/utility room. Additional highlights include: high-efficiency furnace, PVC windows, a dedicated parking stall and great neighbours. Plus, in the summer you will enjoy the perks of Killarney Village’s outdoor pool – a rare condo amenity! Low-maintenance living, close to all South Regina amenities, schools, shopping, and transit – it’s all here. Condo fees of $399.47/month include water, sewer, exterior building maintenance, reserve fund, snow and garbage removal. Don’t miss your chance to own this move-in ready home in a great location! (id:39198)
Property Details
Interior
Features
Main level Floor
Kitchen
8 x 11.7Dining room
8.2 x 12Living room
12.8 x 13.8Exterior
Features
Condo Details
Inclusions
Property History
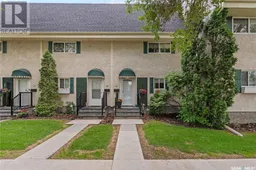 31
31
