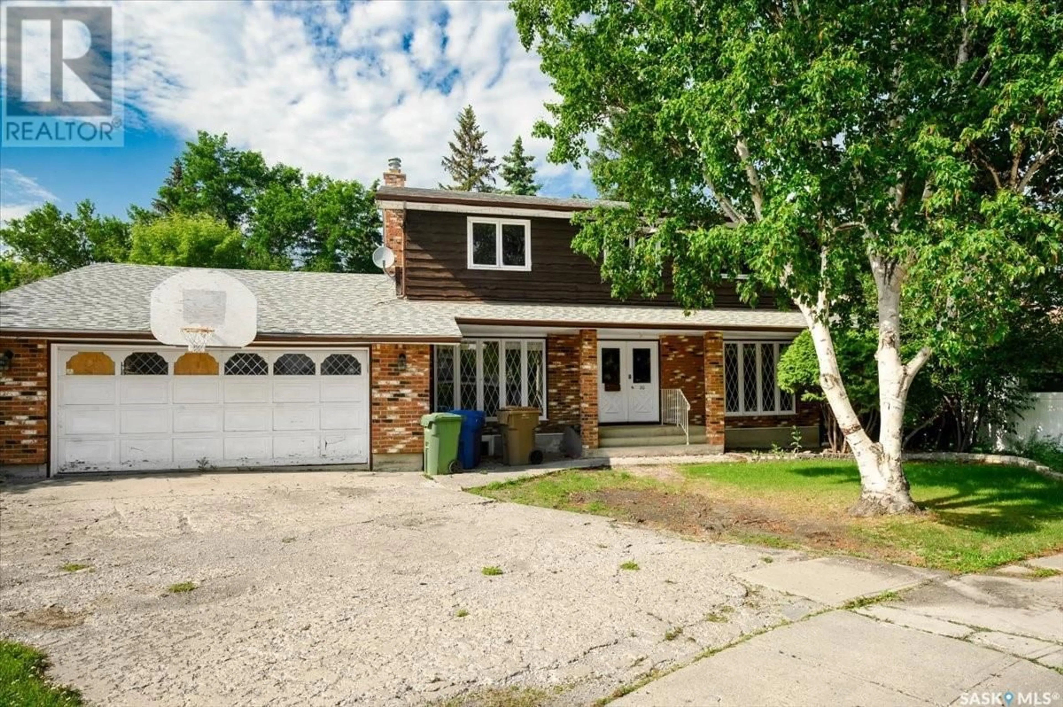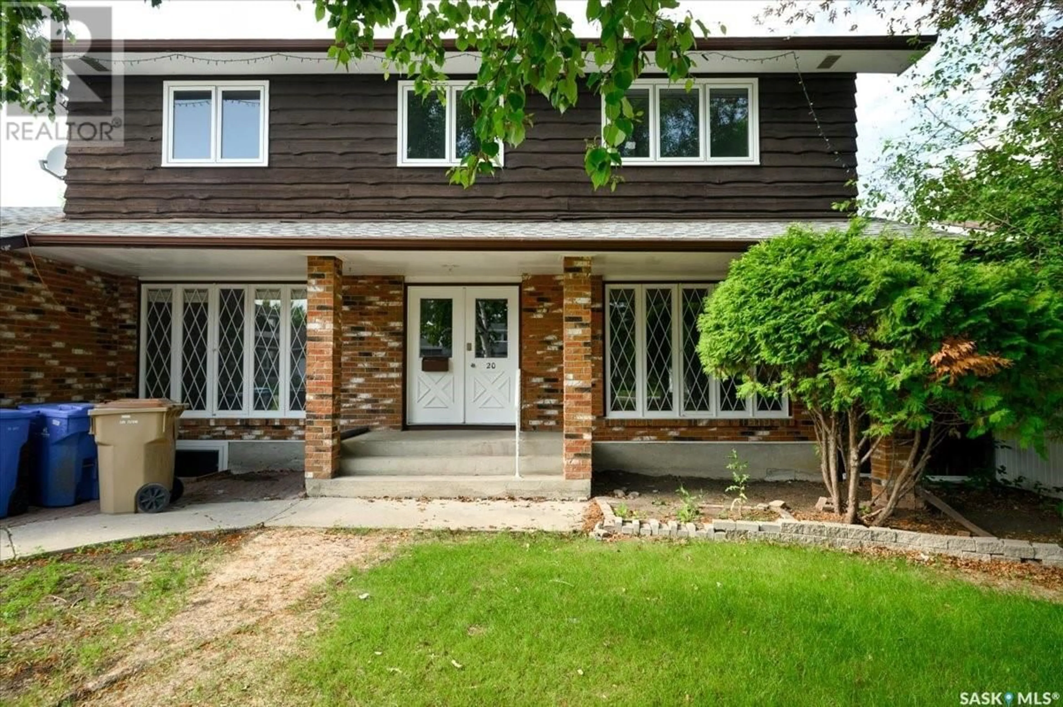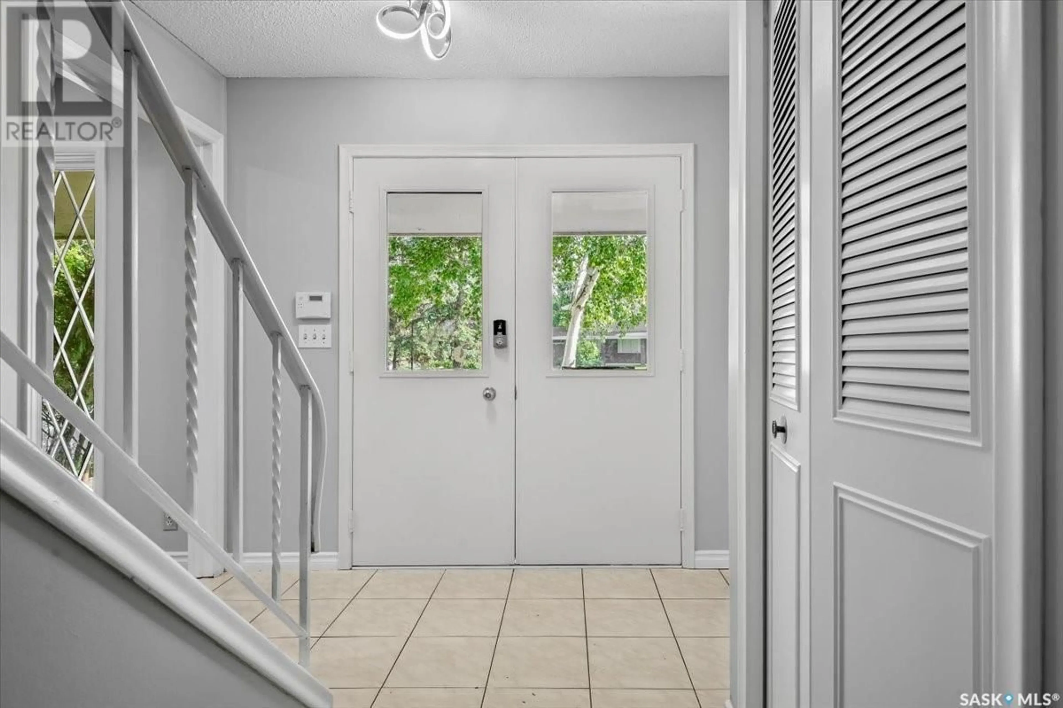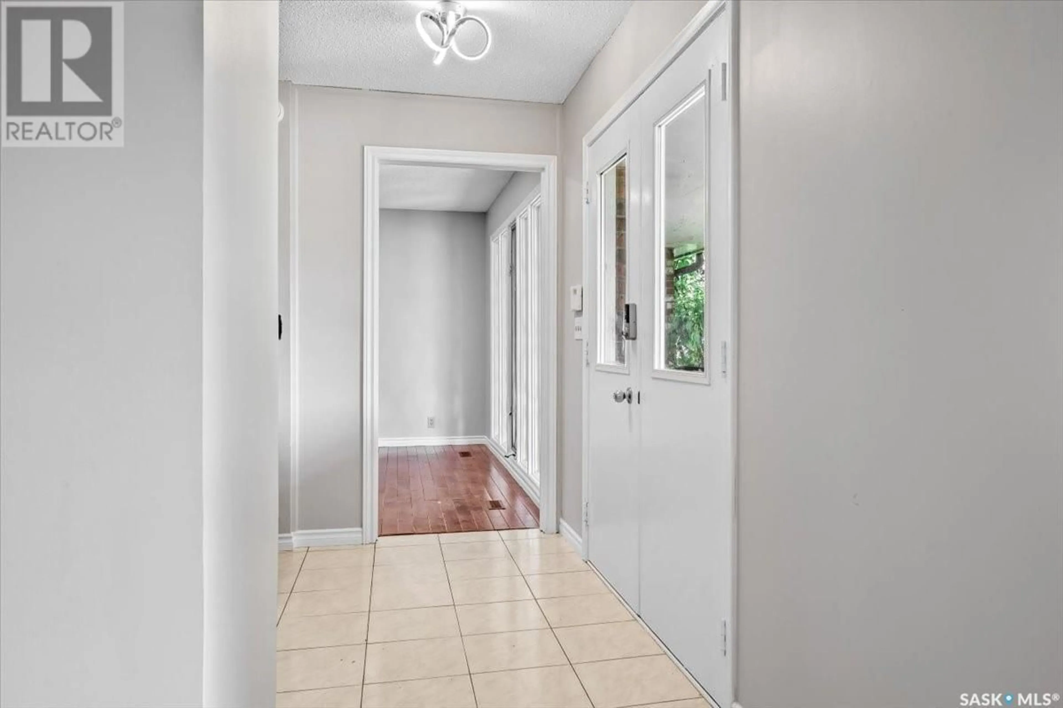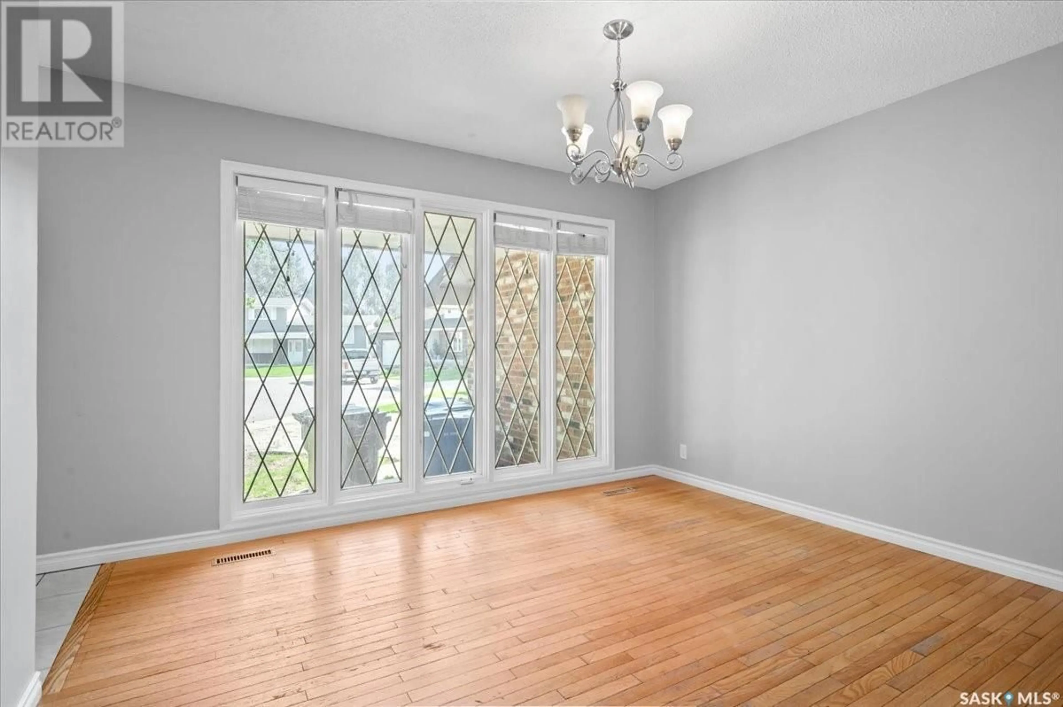20 LANCASTER PLACE, Regina, Saskatchewan S4S2S4
Contact us about this property
Highlights
Estimated ValueThis is the price Wahi expects this property to sell for.
The calculation is powered by our Instant Home Value Estimate, which uses current market and property price trends to estimate your home’s value with a 90% accuracy rate.Not available
Price/Sqft$297/sqft
Est. Mortgage$2,576/mo
Tax Amount (2025)$6,907/yr
Days On Market1 day
Description
Rarely does a property like this come available—a remarkable home situated on an expansive nearly 15,000 sq ft corner lot in Albert Park, offering incredible space and privacy. The large yard presents immense potential to create a stunning outdoor retreat, with ample room for a garden, large lawn, or additional features—despite its current state, it once included a putting green strip, a charming playhouse, an in-ground trampoline, an outdoor three-piece bath and changing room. Surrounded by mature trees, the yard provides privacy, and the peak of the lot backs directly onto the park, offering picturesque views. Inside the 2-storey home spanning approximately 2,014 sq ft, you'll find a welcoming large foyer leading to a formal dining room on one side and a spacious living room with windows on either end, filling the space with natural light. The hallway features closets and guides you into the bright kitchen, complete with a built-in pantry, a computer nook, and an eat-in area overlooking the family room. The family room boasts a cozy wood-burning fireplace, garden doors opening to the backyard retreat, and direct entry into the double attached garage. The main floor also includes a two-piece bathroom. Upstairs, the generous master bedroom offers a walk-in closet and a three-piece en suite, while three additional bedrooms are all well-sized, along with a full family bathroom and a double linen closet. The basement has been recently renovated with new flooring throughout and features two spacious family rooms—one with a gas fireplace and the other with a bar area—perfect for entertaining, plus a laundry/mechanical room with concrete walls. This home has seen numerous updates over the years, including a new bathroom addition. Overall, this exceptional property combines generous land size, privacy, and exciting potential for outdoor customization—truly a must-see opportunity to create your perfect outdoor paradise. (id:39198)
Property Details
Interior
Features
Main level Floor
Foyer
Living room
12.6 x 22.8Dining room
12.2 x 11.1Family room
11.3 x 18.1Property History
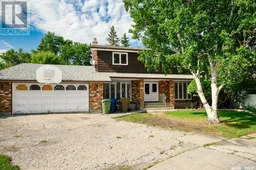 34
34
