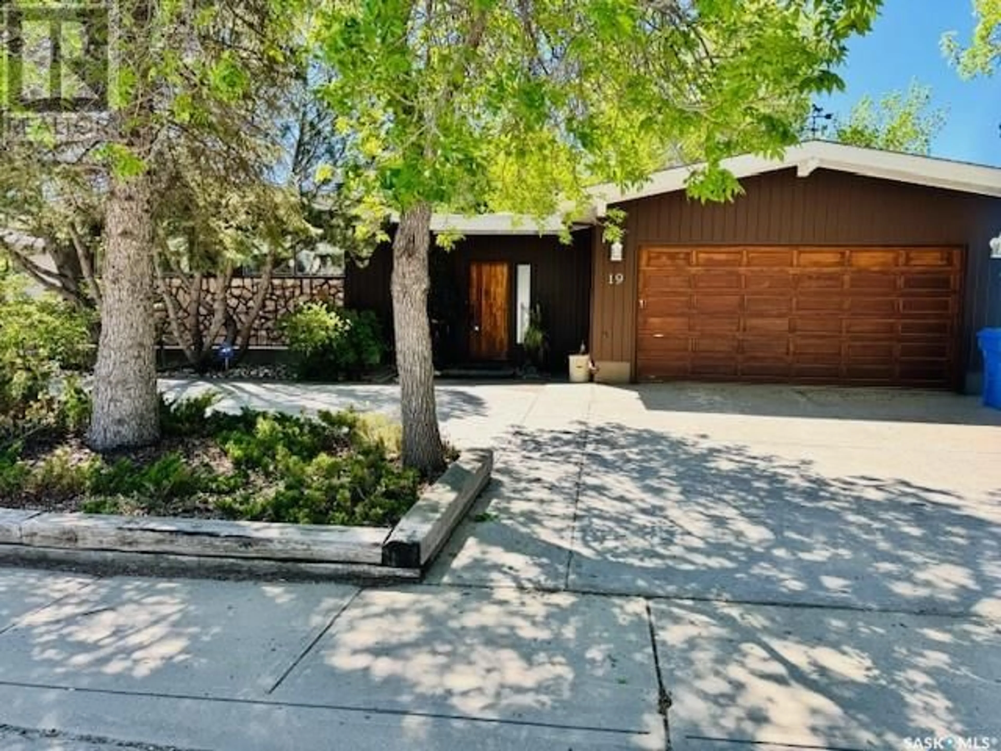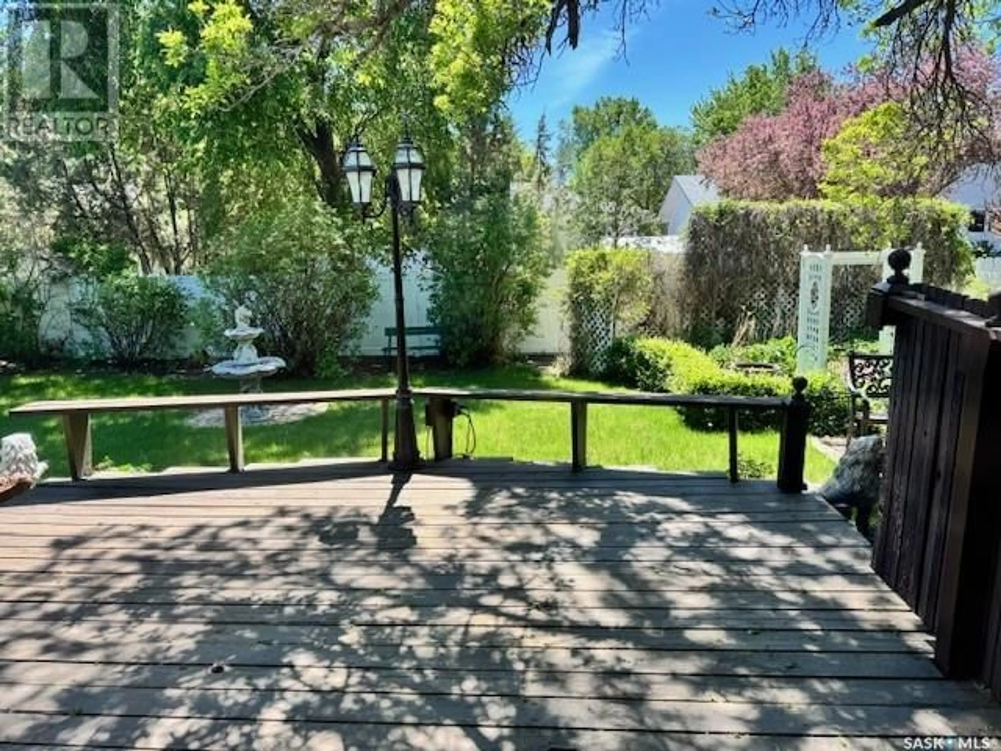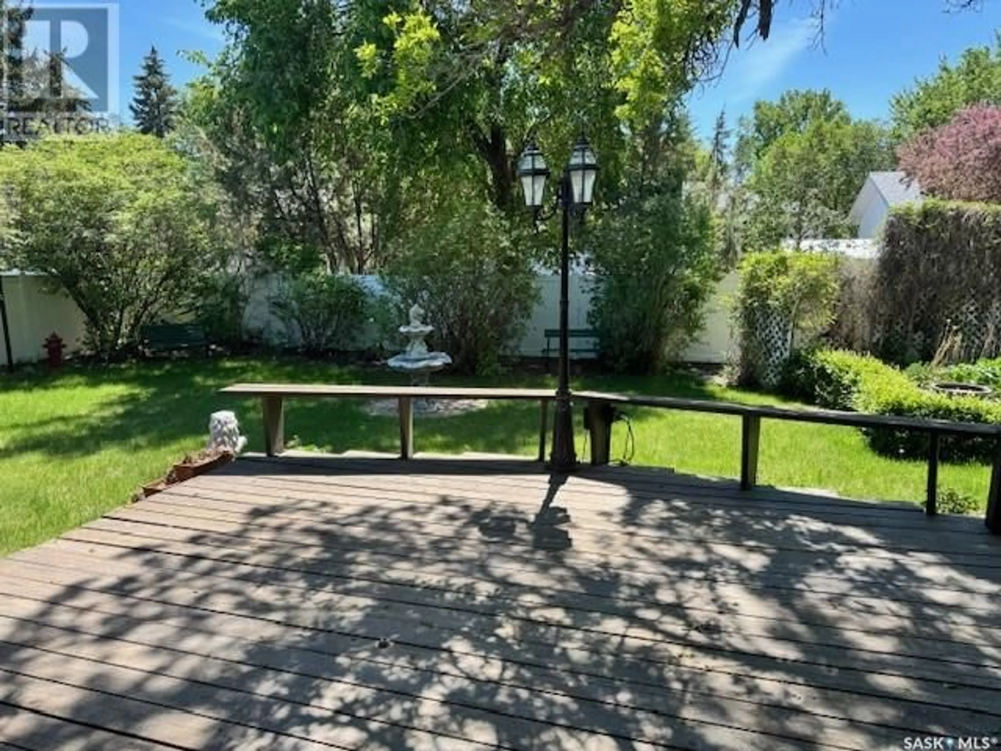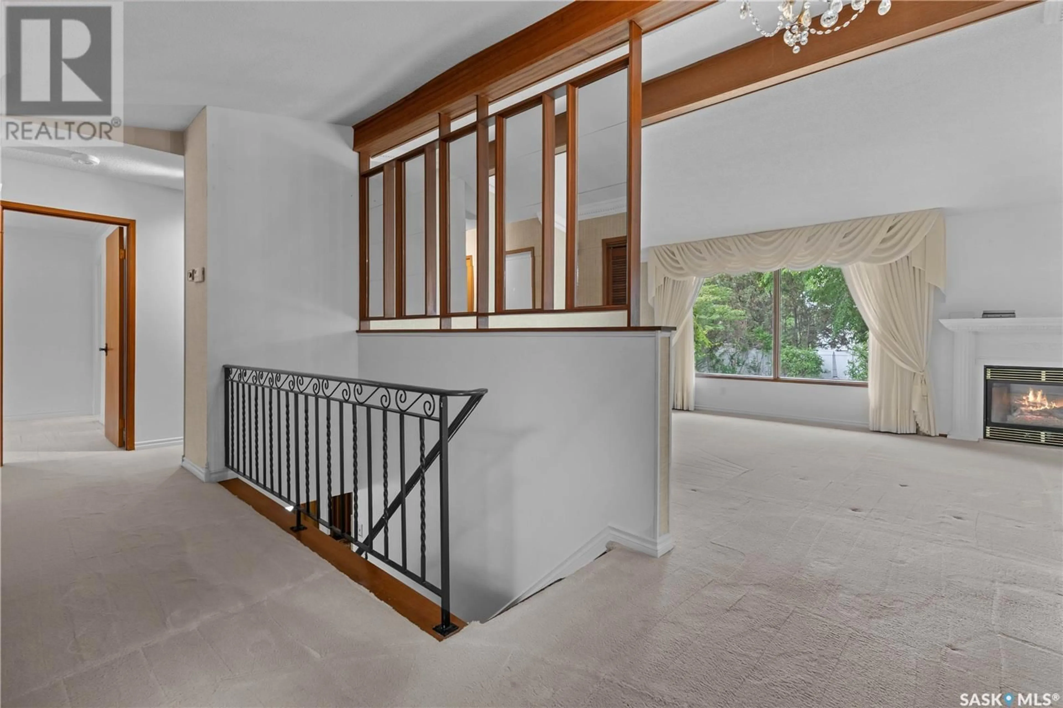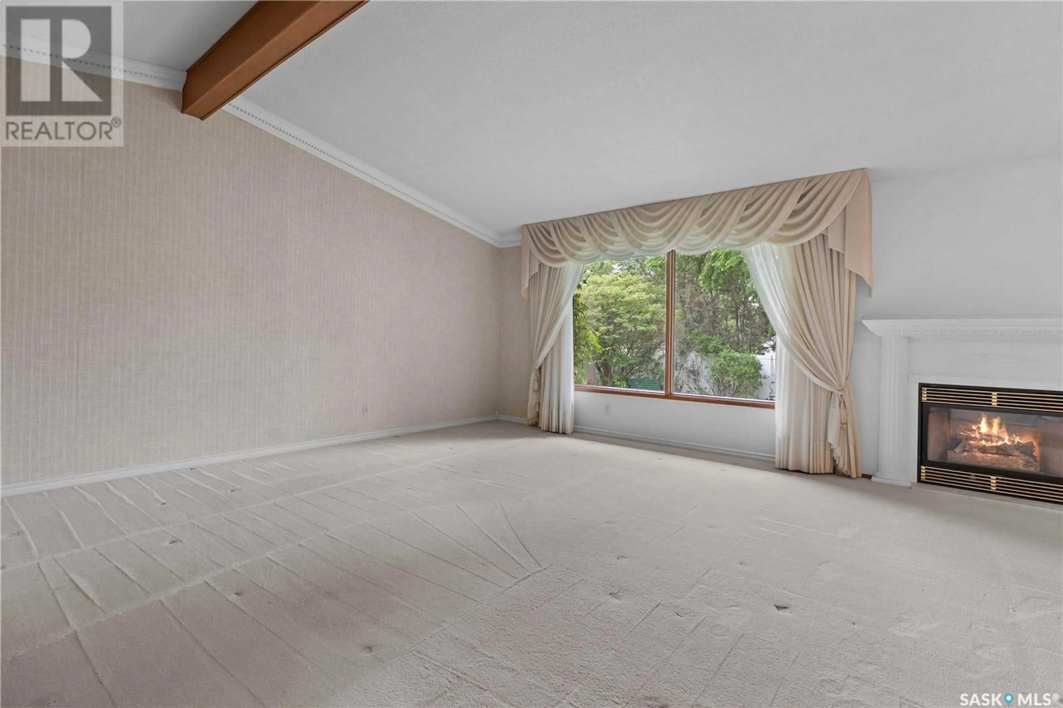19 LINCOLN DRIVE, Regina, Saskatchewan S4S2V7
Contact us about this property
Highlights
Estimated ValueThis is the price Wahi expects this property to sell for.
The calculation is powered by our Instant Home Value Estimate, which uses current market and property price trends to estimate your home’s value with a 90% accuracy rate.Not available
Price/Sqft$235/sqft
Est. Mortgage$1,932/mo
Tax Amount (2024)$4,933/yr
Days On Market3 days
Description
Located in Albert Park and within steps of Dr. A.E. Perry Elementary School, is this lovely approx. 1900 sqft bungalow with double attached garage and a circular driveway. When entering this home, there is a large front foyer/mud room that connects the garage to the main entrance of the home. There is a spacious living/dining room area with a beautiful fireplace feature. There is a kitchen/eating area with all appliances included. Off the kitchen is a family room area that has a fireplace and patio doors to the back patio area with gazebo, and lovely back yard area facing South. Beautiful perennials and mature landscaped yard and cedar deck awaits you. Off the familyroom is access to the double garage. There are 3 bedrooms that include the primary bedroom with 3pc en suite and the second bedroom has been made into the primary bedroom dressing room closet (this room can easily be made back into a bedroom). There is a 4pc bathroom and 3rd bedroom. The basement offers a large rec room area with a wet bar area, and a fireplace. There is a bedroom, a 3pc bathroom, and a sauna. The laundry is located in the utility room, along with a cold room storage area. The piano and deep freeze are included. This solid home has been loved for many years and is ready for a new family to love.... As per the Seller’s direction, all offers will be presented on 2025-06-03 at 2:00 PM (id:39198)
Property Details
Interior
Features
Main level Floor
Foyer
11.7 x 12.3Living room
15.9 x 15.8Dining room
9.11 x 12.8Kitchen
12.11 x 9.2Property History
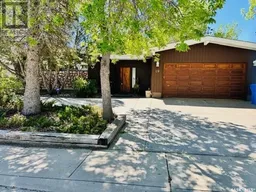 43
43
