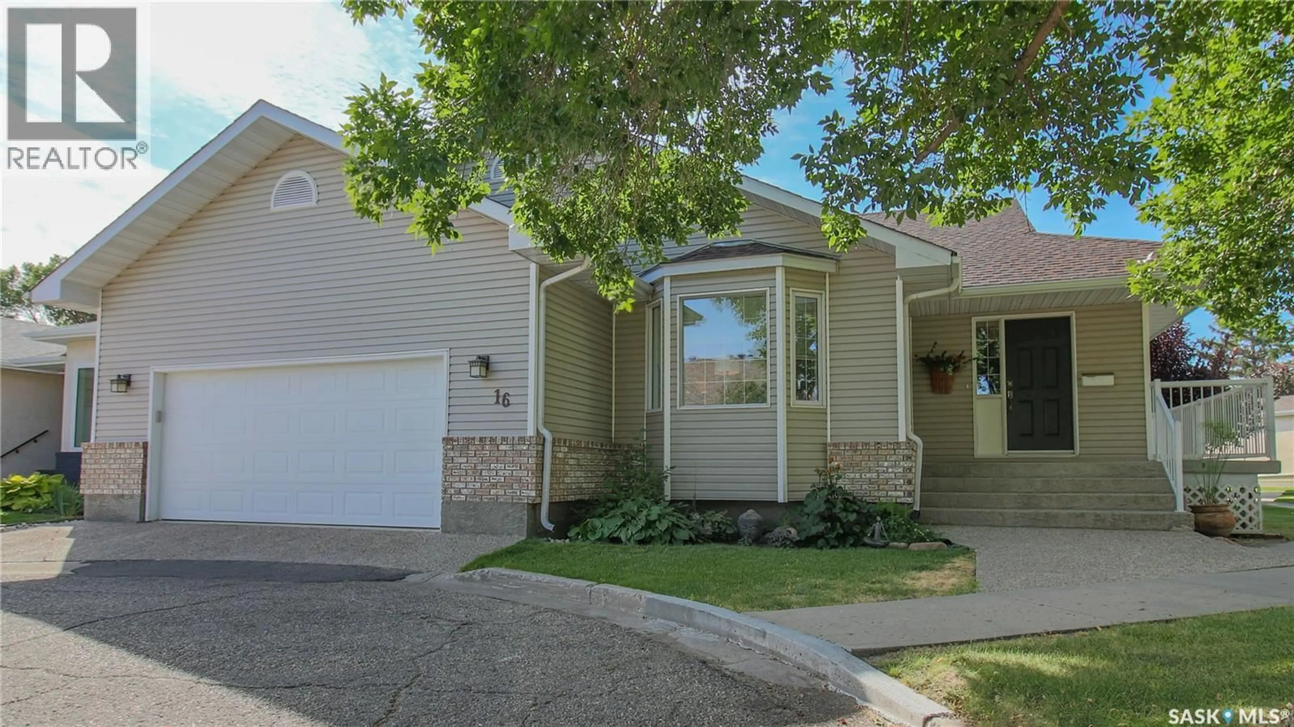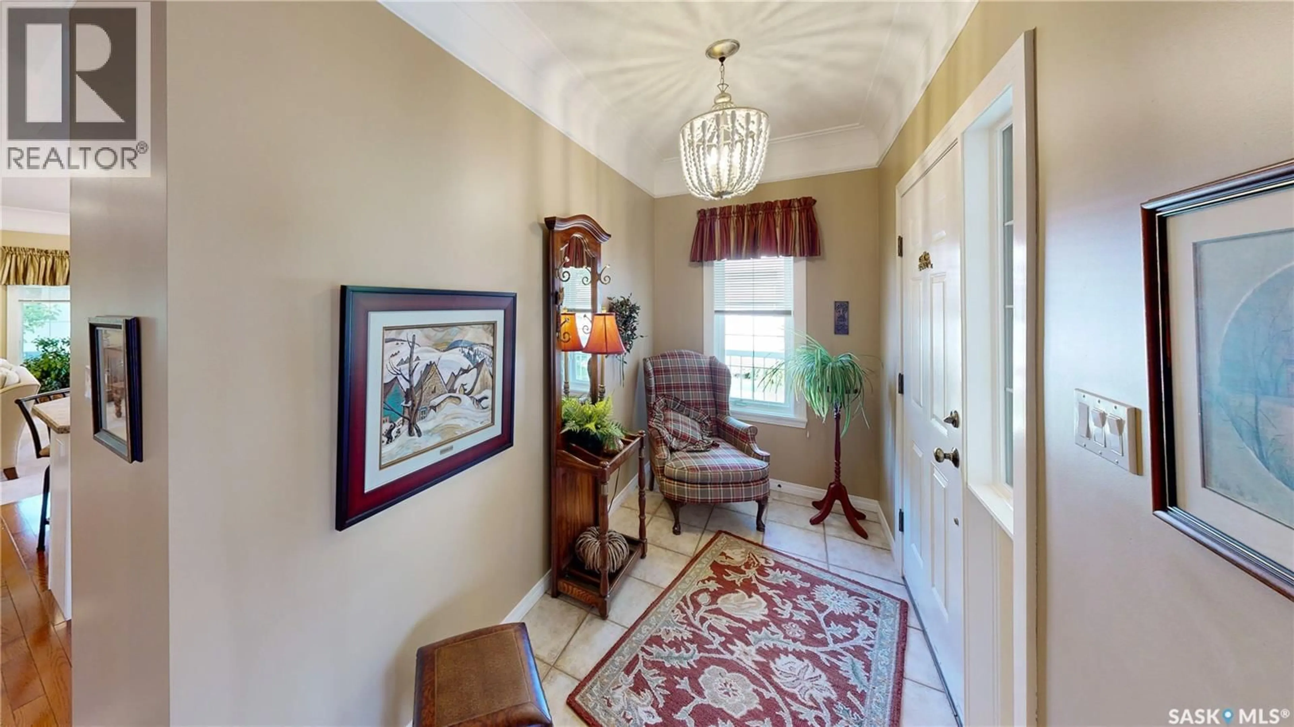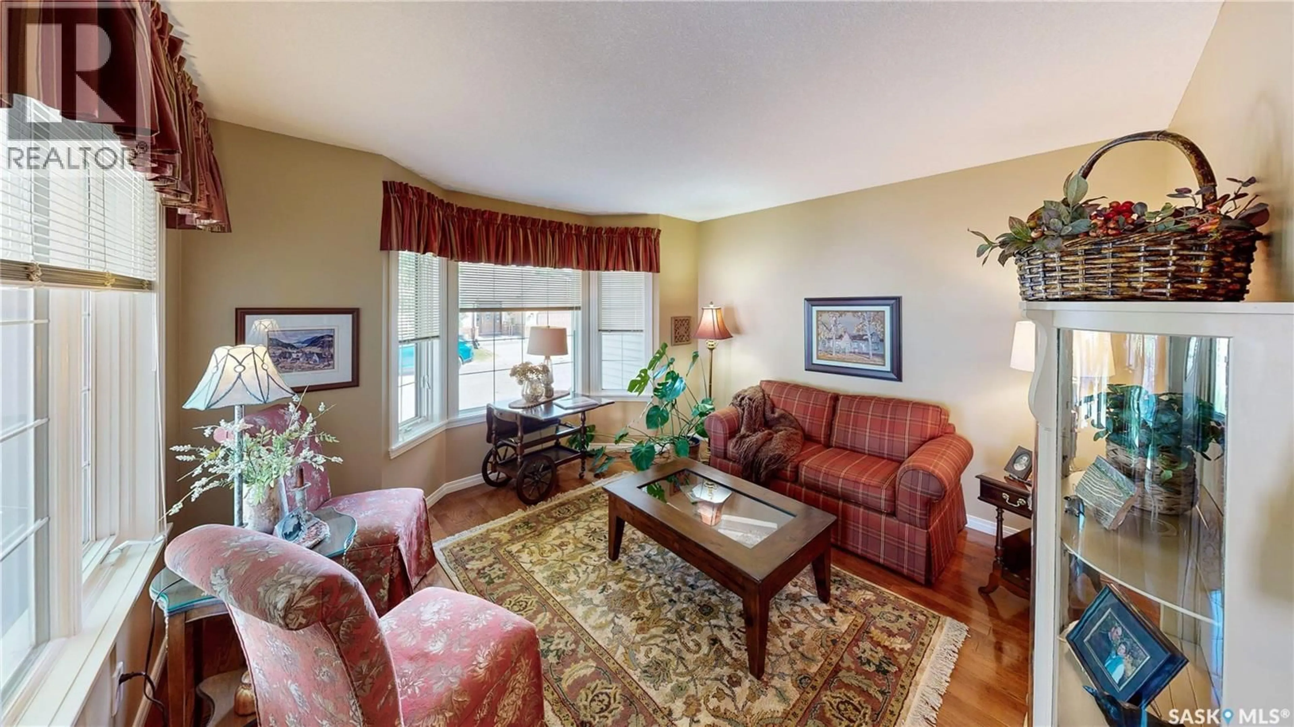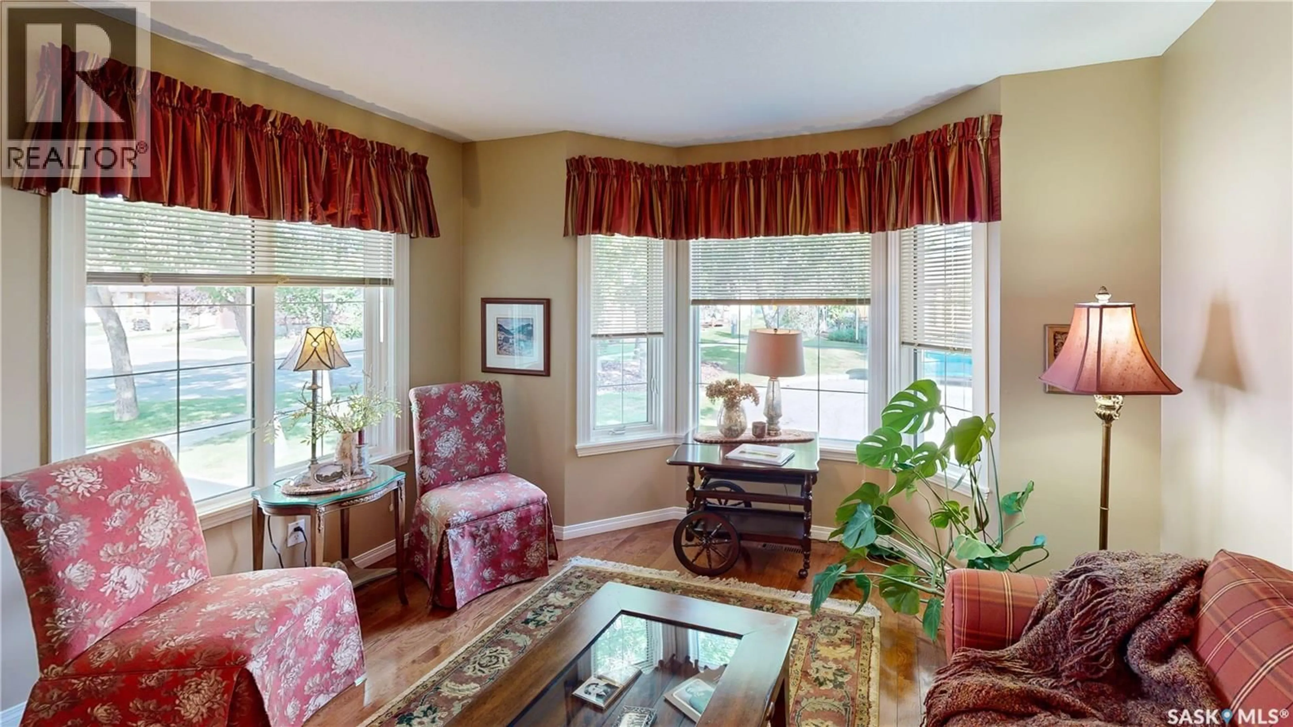16 WINTERGREEN BAY, Regina, Saskatchewan S4S7G2
Contact us about this property
Highlights
Estimated valueThis is the price Wahi expects this property to sell for.
The calculation is powered by our Instant Home Value Estimate, which uses current market and property price trends to estimate your home’s value with a 90% accuracy rate.Not available
Price/Sqft$317/sqft
Monthly cost
Open Calculator
Description
Welcome to 16 Wintergreen Bay, a well-maintained bareland bungalow-style condo located in the desirable community of The Greens condominium association. Built in 1994 and lovingly cared for by its original owner, this 1,447 sq. ft. home combines comfort and space, with the benefits of condo living. From the exposed aggregate driveway to the double attached garage (which has epoxy flooring and a 220V plug-in), the curb appeal is undeniable. A wide staircase leads to the covered front entry, while a wrap-around covered deck extends to the back door—perfect for enjoying the outdoors rain or shine. Deck stairs connect to a brick patio at ground level, offering additional space for relaxing or entertaining. The condo grounds are beautifully landscaped with lush lawns, mature trees, and shrubs, all cared for by the association along with snow removal. Step inside to a tiled entryway that opens to a private living room with hardwood floors—an inviting space to welcome guests. There is a separate hallway, also finished in hardwood, which connects to the garage entry where you’ll find large closets, laundry, and even a built-in desk area that can be tucked away from sightlines behind a sliding door. The heart of the home is the bright kitchen with white cabinetry, hardwood floors, and a generous island. The Kitchen appliances are all included. Adjacent to the kitchen is a formal dining area and spacious family room featuring tall ceilings, cove moulding, and a cozy gas fireplace. Two bedrooms complete the main level: a generously sized first bedroom with nearby 4-piece bath, and the primary suite with its own 3-piece ensuite. Downstairs offers a large L-shaped rec room, a den, and a third bedroom with its own 3-piece ensuite—ideal for guests or extended family. The exceptionally large utility room doubles as a workshop and storage area, with potential for future development if desired. Recent updates include shingles and furnace. As per the Seller’s direction, all offers will be presented on 09/20/2025 4:00PM. (id:39198)
Property Details
Interior
Features
Main level Floor
Foyer
10.5 x 5.2Living room
10 x 12.5Laundry room
3.9 x 13.8Kitchen
10.6 x 13.8Condo Details
Inclusions
Property History
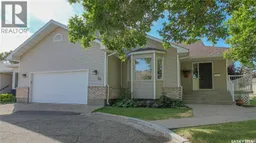 50
50
