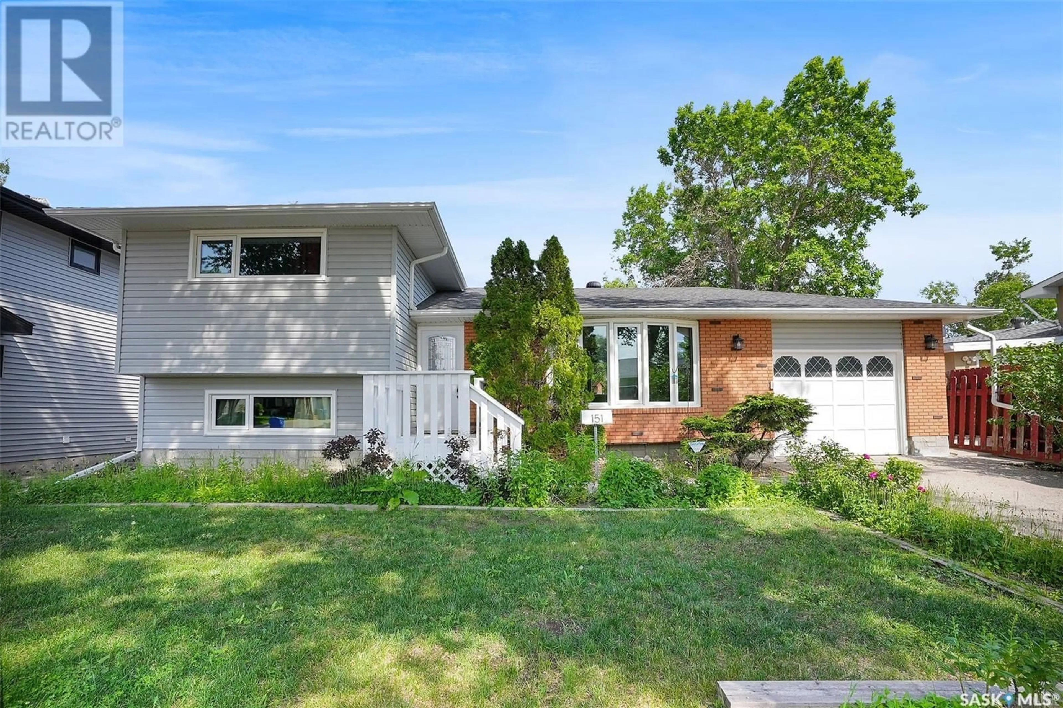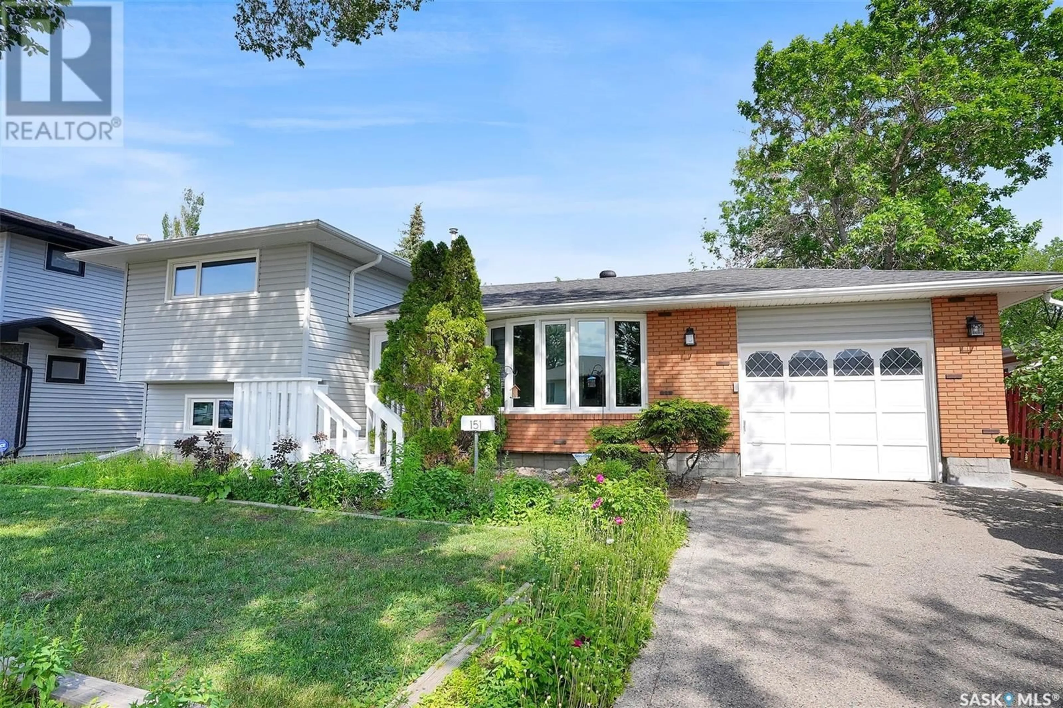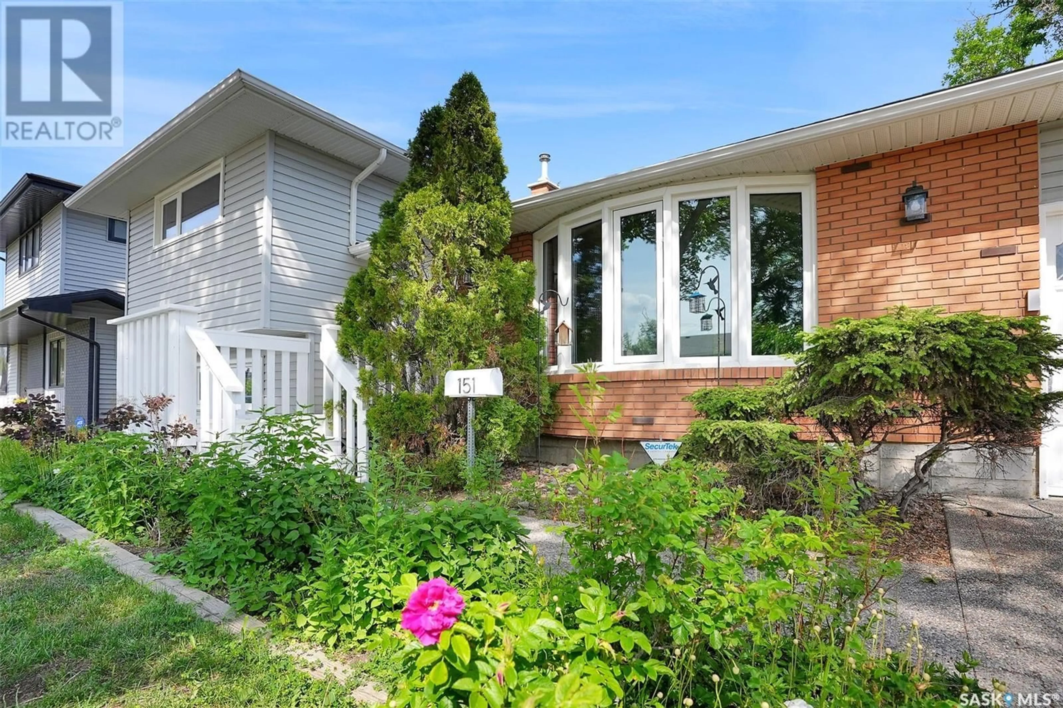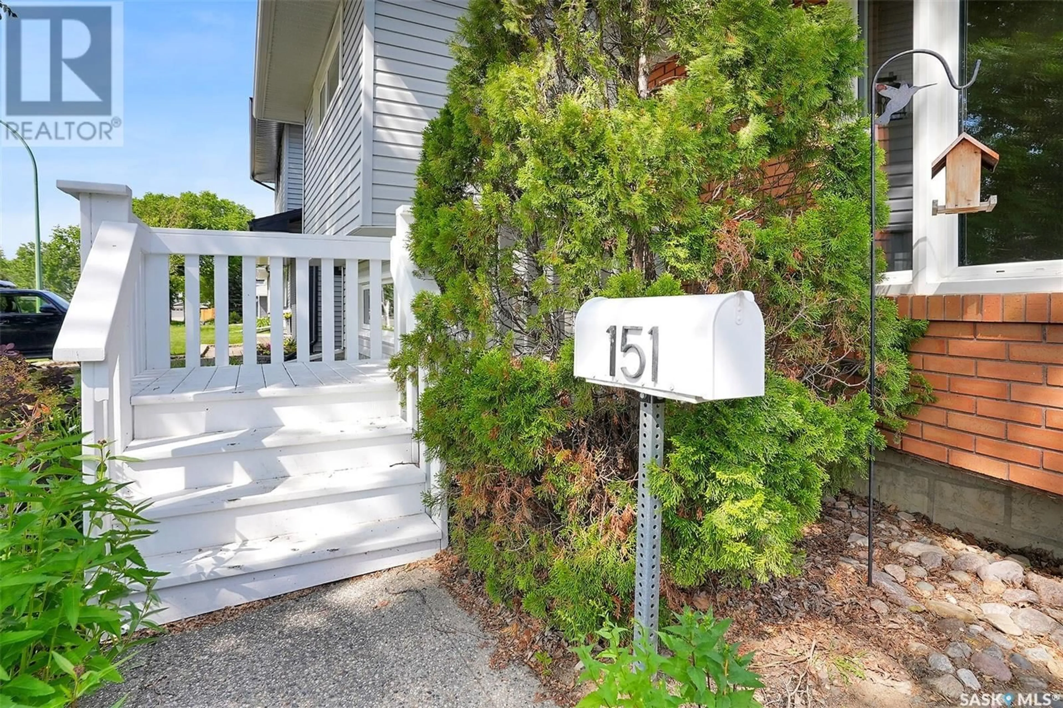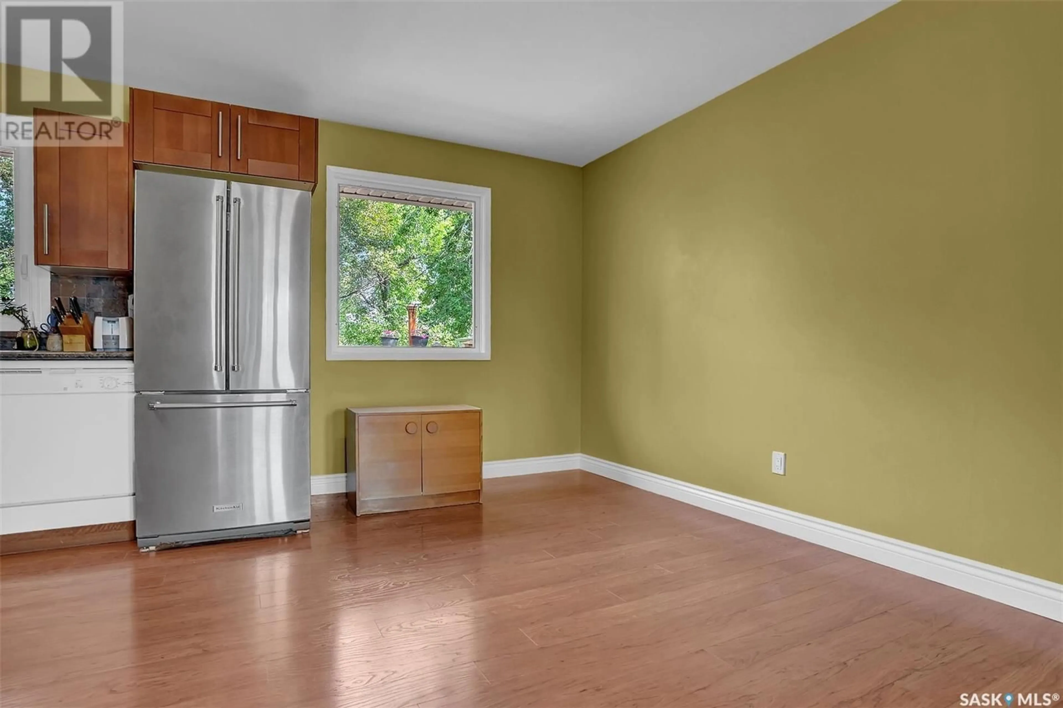151 LAUBACH CRESCENT, Regina, Saskatchewan S4S6M2
Contact us about this property
Highlights
Estimated valueThis is the price Wahi expects this property to sell for.
The calculation is powered by our Instant Home Value Estimate, which uses current market and property price trends to estimate your home’s value with a 90% accuracy rate.Not available
Price/Sqft$305/sqft
Monthly cost
Open Calculator
Description
Welcome to 151 Laubach Cres. located in the desirable neighbourhood of Albert Park. This lovely 3 bed, 2 bath home is situated on a large mature lot and is within easy walking distance to Ethel Milliken elementary school, and in close proximity to all south end amenities. Upgrades and improvements include an updated kitchen, main bath, shingles, HE furnace, and PVC windows. Spacious living room features a large bay window overlooking the front yard. Kitchen offers lovely wood cabinetry and a separate dining area off the kitchen. Upstairs is the primary bedroom, updated 4 piece bath, and an additional bedroom. Lower level is developed with a cozy family room space that features a gas fireplace, another bedroom and a 3 piece bath. Lovely mature yard is fully fenced and features beautiful trees, and loads of perennials you can enjoy from the large patio deck. Added bonus is the single attached garage and driveway offering off street parking for up to 3 vehicles. This home has been very well cared for and is a pleasure to show. (id:39198)
Property Details
Interior
Features
Main level Floor
Living room
17.1 x 11Kitchen
11.4 x 10Dining room
11.4 x 7Property History
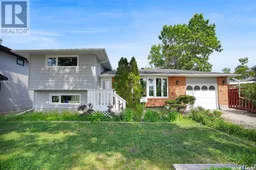 38
38
