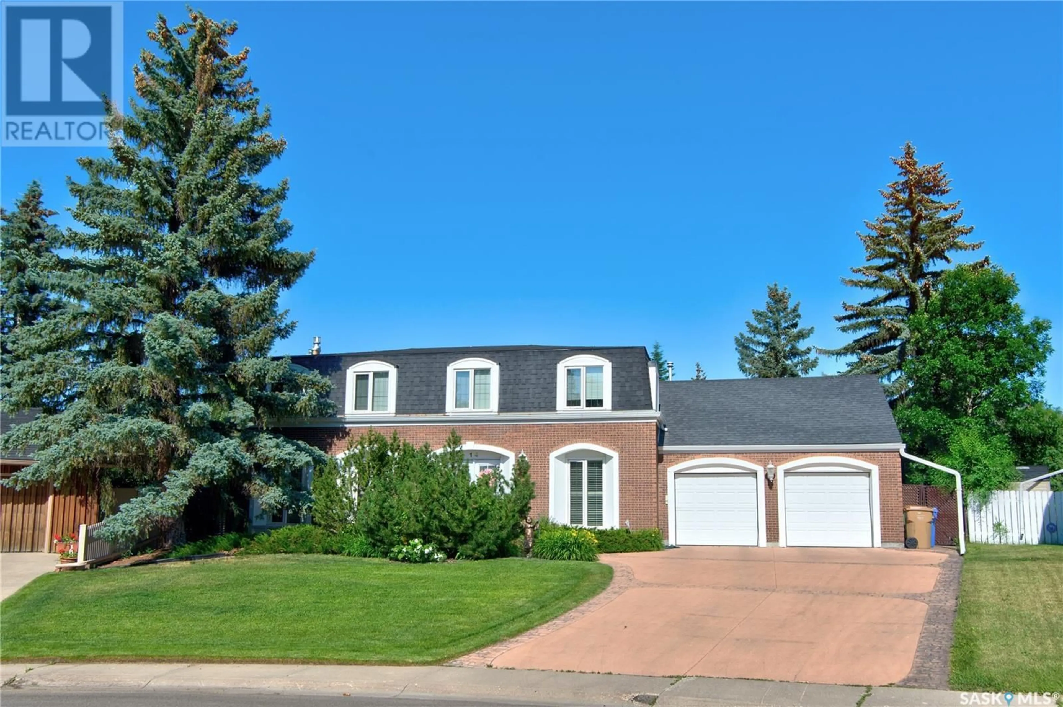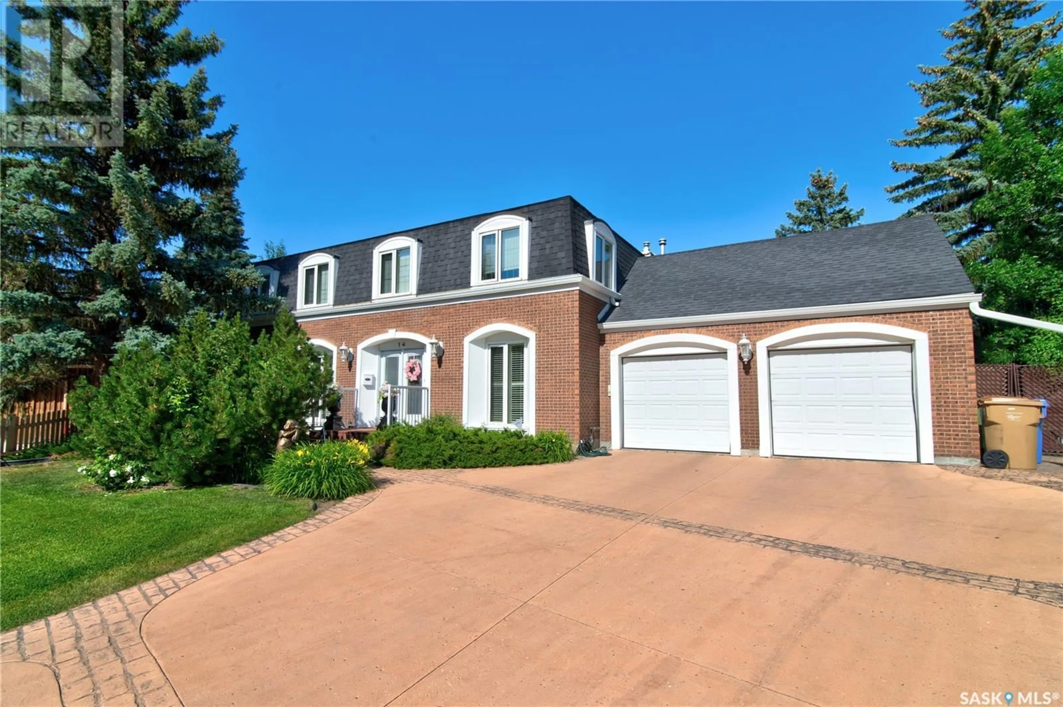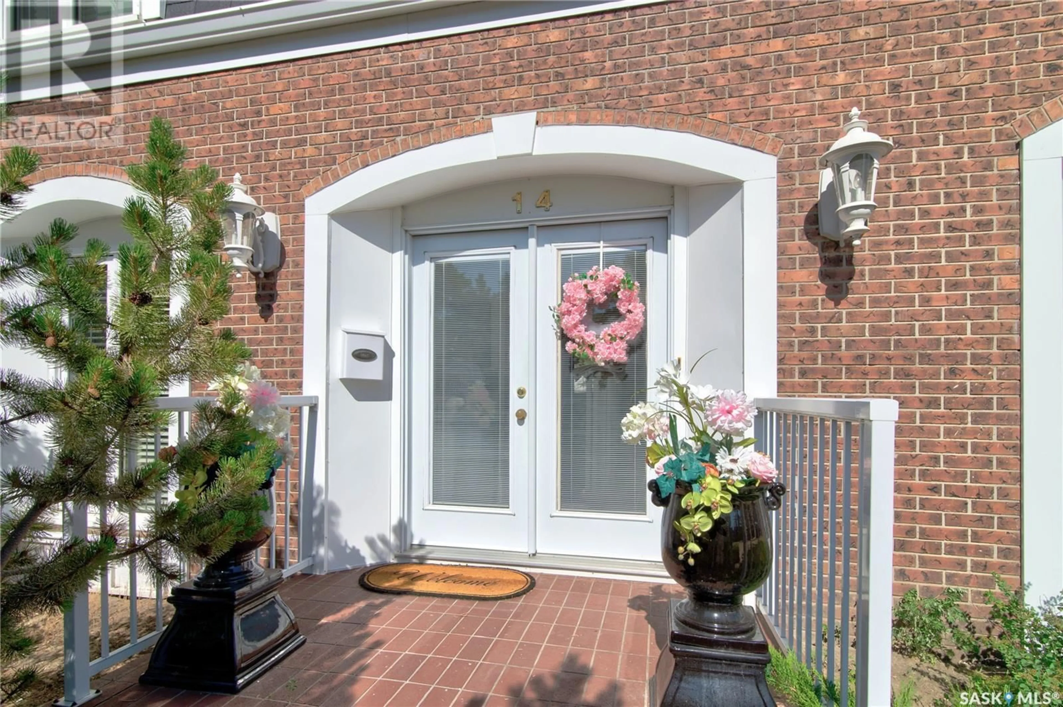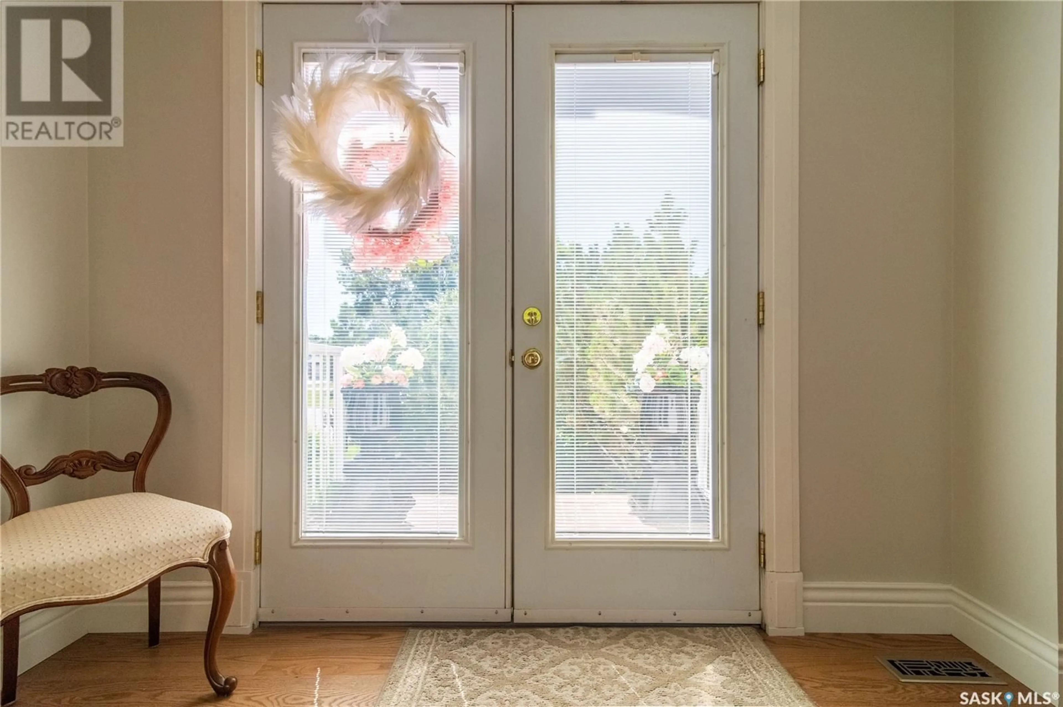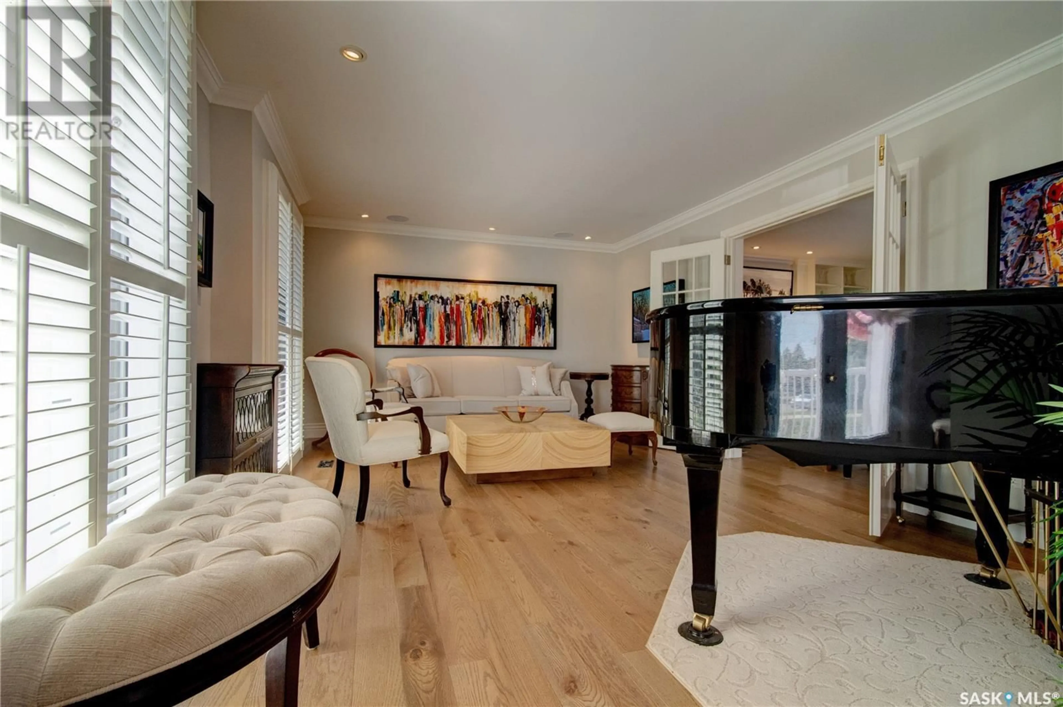14 LOWRY PLACE, Regina, Saskatchewan S4S6C6
Contact us about this property
Highlights
Estimated valueThis is the price Wahi expects this property to sell for.
The calculation is powered by our Instant Home Value Estimate, which uses current market and property price trends to estimate your home’s value with a 90% accuracy rate.Not available
Price/Sqft$440/sqft
Monthly cost
Open Calculator
Description
Don't miss the opportunity to own one of the most iconic homes in Regina, located on a quiet prestigious cul-de-sac in Albert Park. This classic executive two storey home with Mansard style roof and brick front has fabulous curb appeal. Main floor offers a large formal dining room, spacious living room, and lovely family room with gas fireplace and built-in bar, wine storage and custom cabinets. The recently renovated kitchen must be seen to be appreciated. Beautiful custom cabinetry, quartz and quartzite counter tops, imported ceramic tile backsplashes, a true gourmet's delight. A two piece bathroom with porcelain tile flooring complete the main level. Hardwood flooring throughout the main floor, sound system throughout the main floor and outdoor patio. Second floor offers primary bedroom with amazing walk-in closet and luxurious spa ensuite with electric fireplace, soaker tub and steam shower. Two additional bedrooms with large windows plus 5 piece bathroom complete the second floor. Basement features spacious recreation room with gas fireplace and large wall mounted TV, den, 3 piece bathroom, laundry room (fridge & freezer included), utility room with 2 high efficient furnaces with 2 AC units. Double attached garage, drywalled and heated, with a second central vacuum and lots of storage. Direct entry into the house and ample extra parking on the stamped concrete driveway. Park like back yard professionally landscaped with mature trees and perennials. 36 ft. in ground pool and pool house. This house must be seen to be truly appreciated. NOTE: Supplement includes the history of the house and all the main floor and basement renovations in 2022. (id:39198)
Property Details
Interior
Features
Main level Floor
Living room
19 x 12.1Dining room
14.9 x 11.1Family room
17.1 x 13.5Kitchen/Dining room
19’10” x 10.1Exterior
Features
Property History
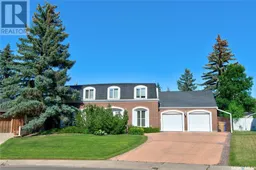 46
46
