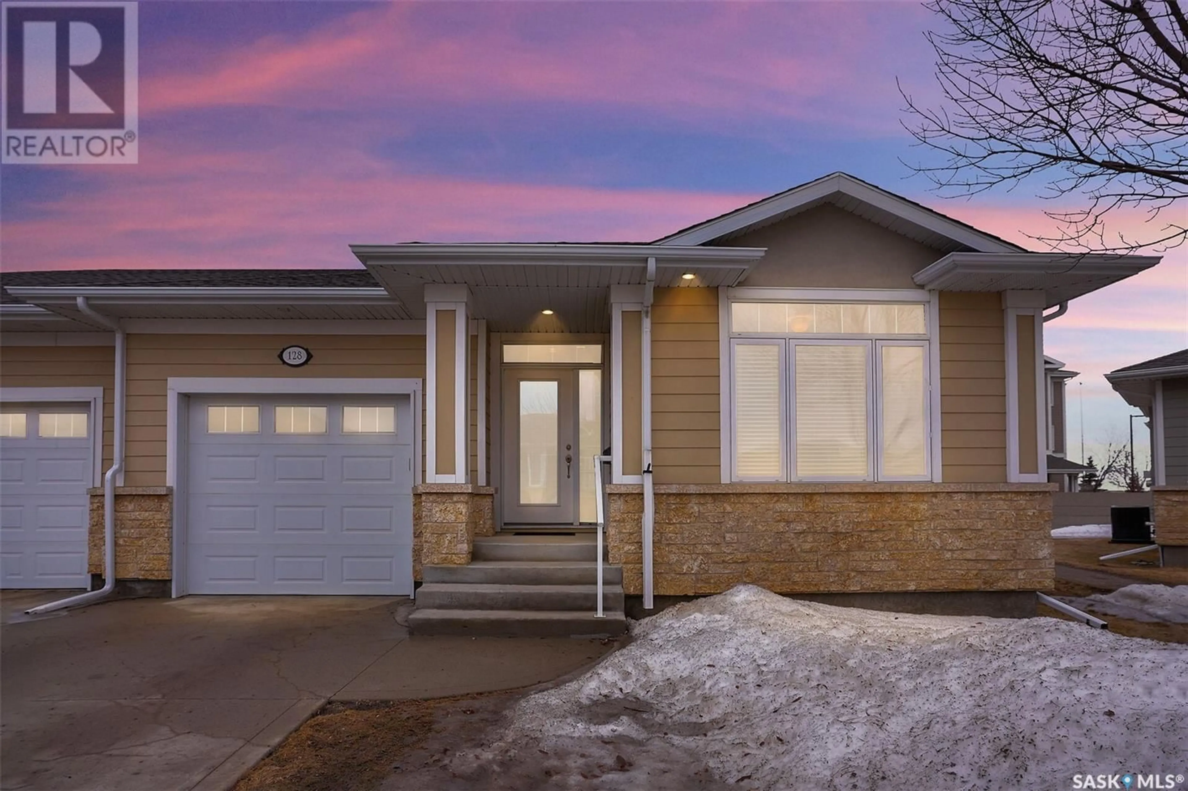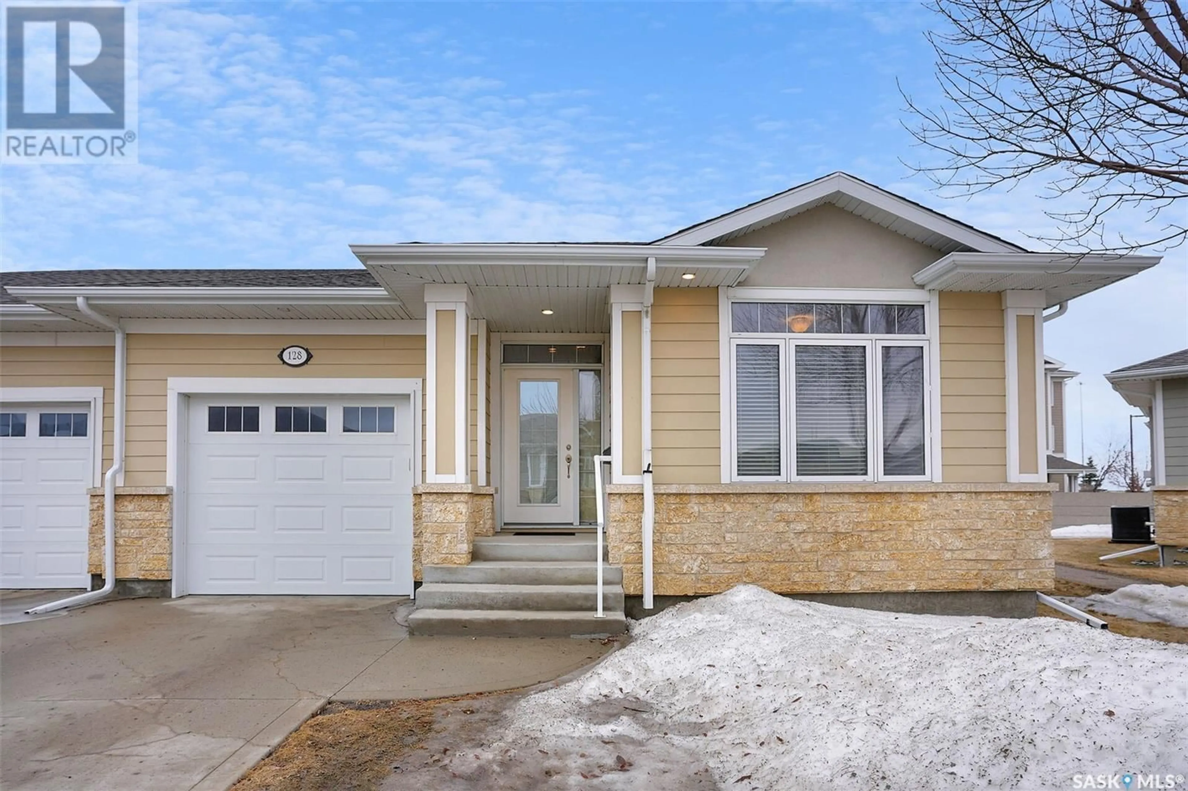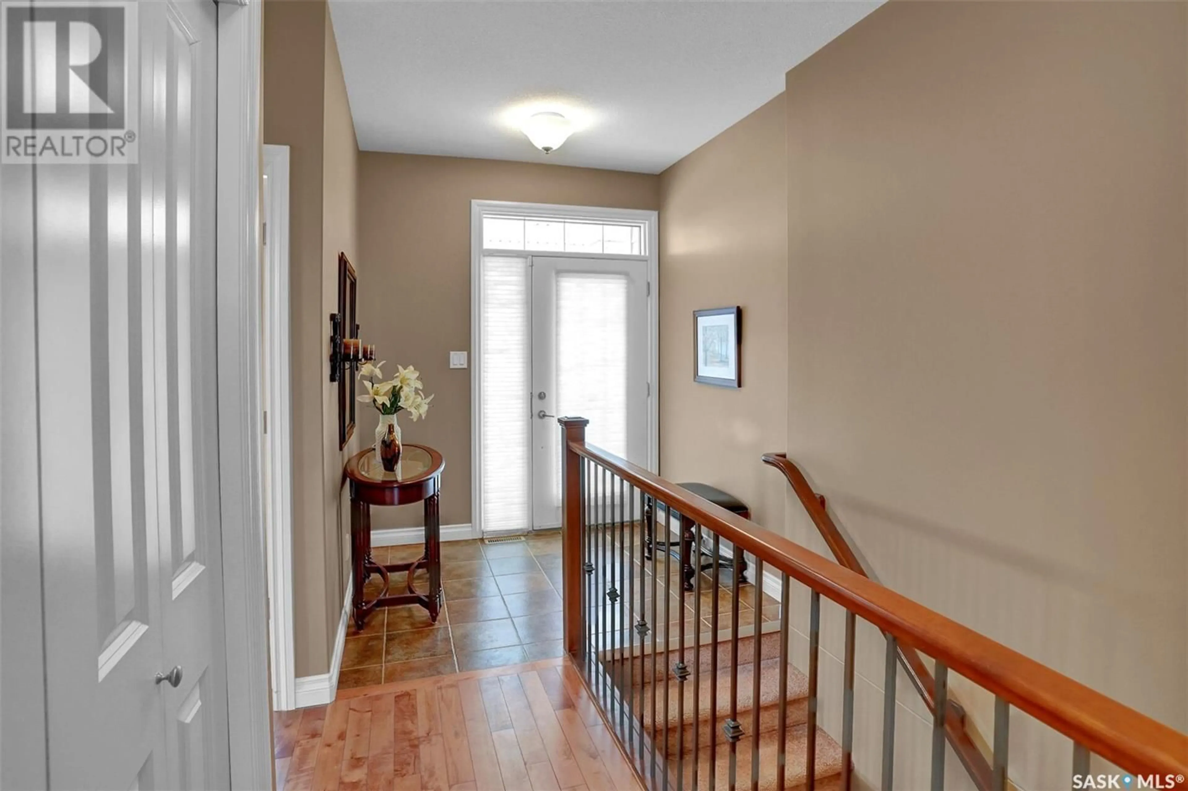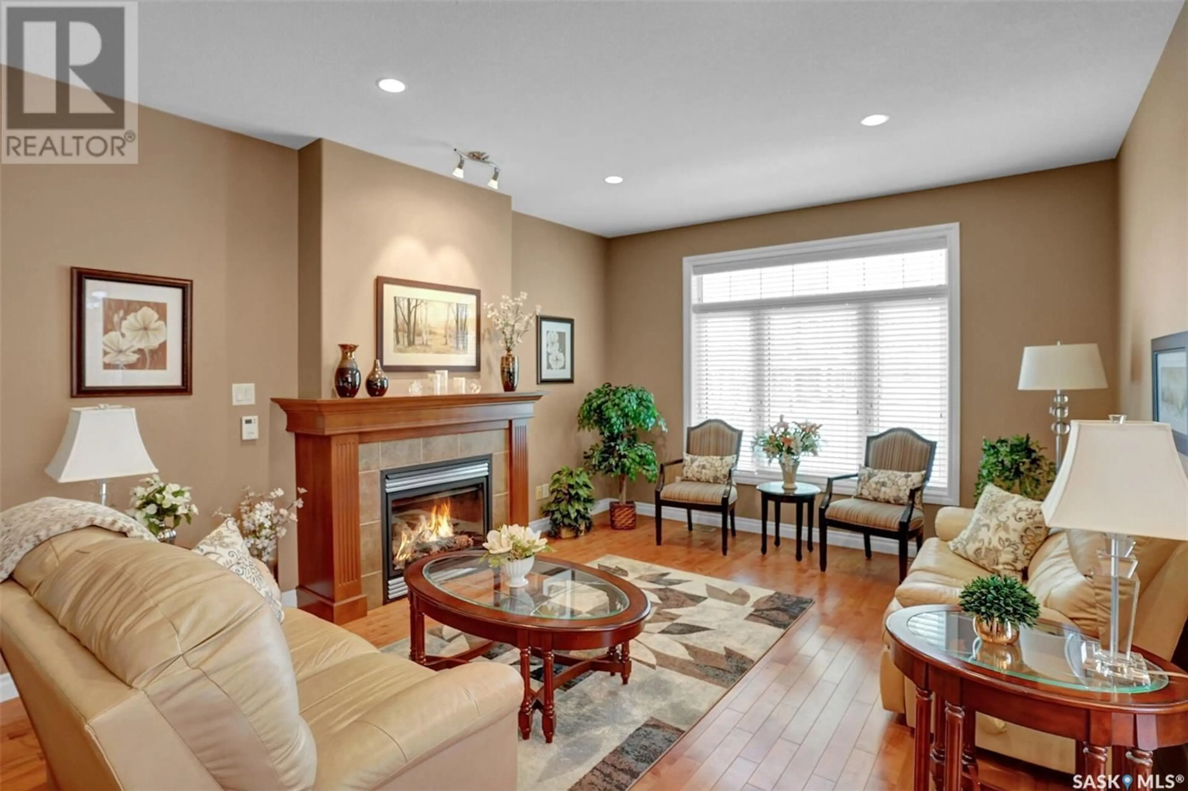128 WINTERGREENE LANE, Regina, Saskatchewan S4S0A7
Contact us about this property
Highlights
Estimated ValueThis is the price Wahi expects this property to sell for.
The calculation is powered by our Instant Home Value Estimate, which uses current market and property price trends to estimate your home’s value with a 90% accuracy rate.Not available
Price/Sqft$389/sqft
Est. Mortgage$2,255/mo
Maintenance fees$413/mo
Tax Amount (2024)$5,029/yr
Days On Market5 days
Description
Welcome to Wintergreene Terrace in Albert Park—a sought-after & prestigious condo development crafted to the high standards of Westridge Homes. From the moment you enter, you’re greeted by a warm & elegant foyer that immediately feels like home. The condo is in pristine condition & ready to impress. With an open-concept, the floor plan flows seamlessly between the gourmet kitchen, dining area, & great room—perfectly positioned at the heart of the home. Natural light pours through large picture and transom windows in the great room & dining area :a unique benefit of this desirable end-unit location. The kitchen is a chef’s dream with an abundance of cabinetry, counter space & eating bar. The inviting great room is ideal for entertaining or simply relaxing in style. Step outside the dining area to your south-facing, covered deck where you can bask in the sun by day & take in beautiful sunsets by evening. The generously sized primary bedroom easily accommodates a king-sized bed w/ room to spare, a 9.1 x 5.1 walk-in closet & luxurious feeling 3-piece ensuite complete w/ 5' glass shower w/seat. Second bedroom is ideally located at the front of the home—perfect for guests or as a stylish home office. A full main bath & direct access to the garage add to the thoughtful design. Main floor laundry is 5.5 x 5.3 w/ upper cabinets & shelving. Lower level continues the high-quality feel w/ a spacious family room,wet bar, cozy nook area w/ pot lights & built in shelving, 3/4 bath w/ lrg tiled shower 5'10" x 2'6", big third bedroom, & large storage room. Garage is insulated & gyproched measuring 23.10 L & 13.5 W. Pets allowed with approval. Every inch of this home sparkles with pride of ownership. If you’ve been waiting for the right opportunity in Wintergreene Terrace—this is it. Plus a location w/ quick access to Lewvan Drive, the ring road, University of Regina, Regina International Airport & a plethora of amenities and services. (id:39198)
Property Details
Interior
Features
Main level Floor
Foyer
6.2 x 7.3Kitchen
11 x 10Kitchen/Dining room
8 x 10Living room
16 x 12.1Condo Details
Inclusions
Property History
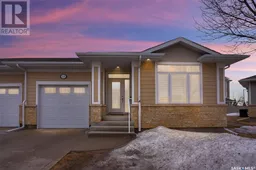 37
37
