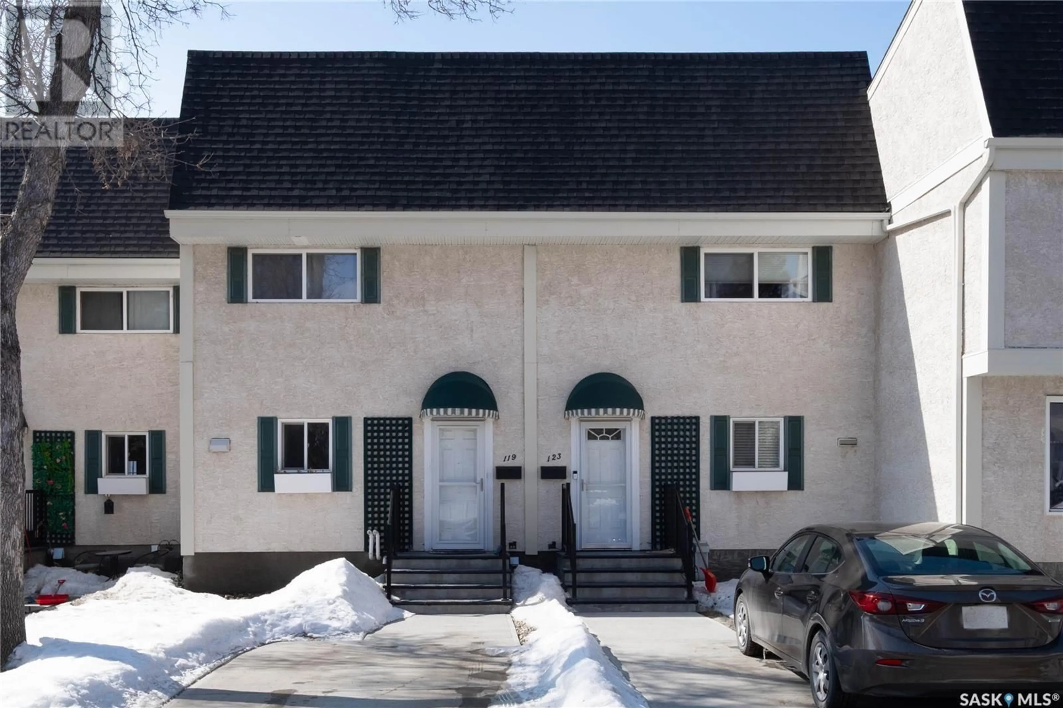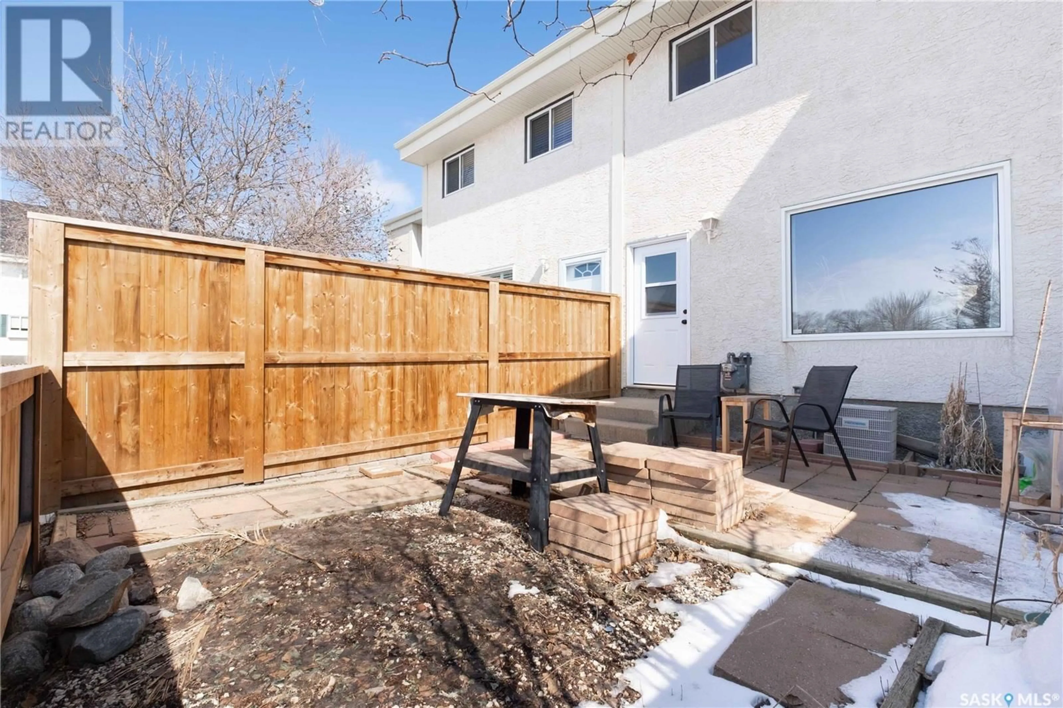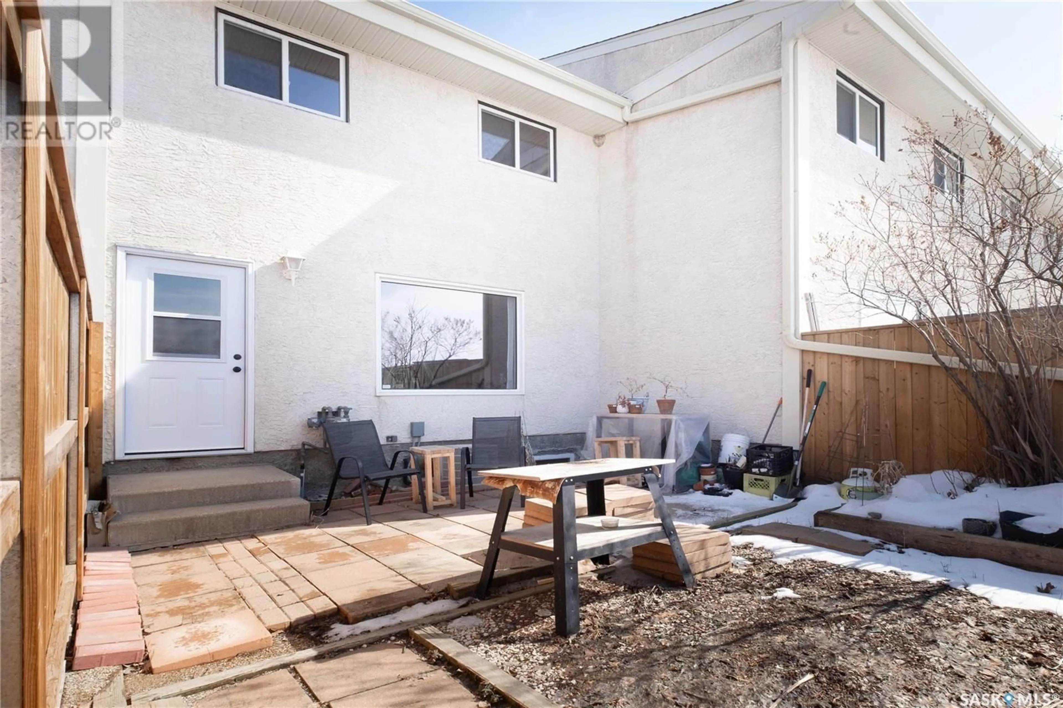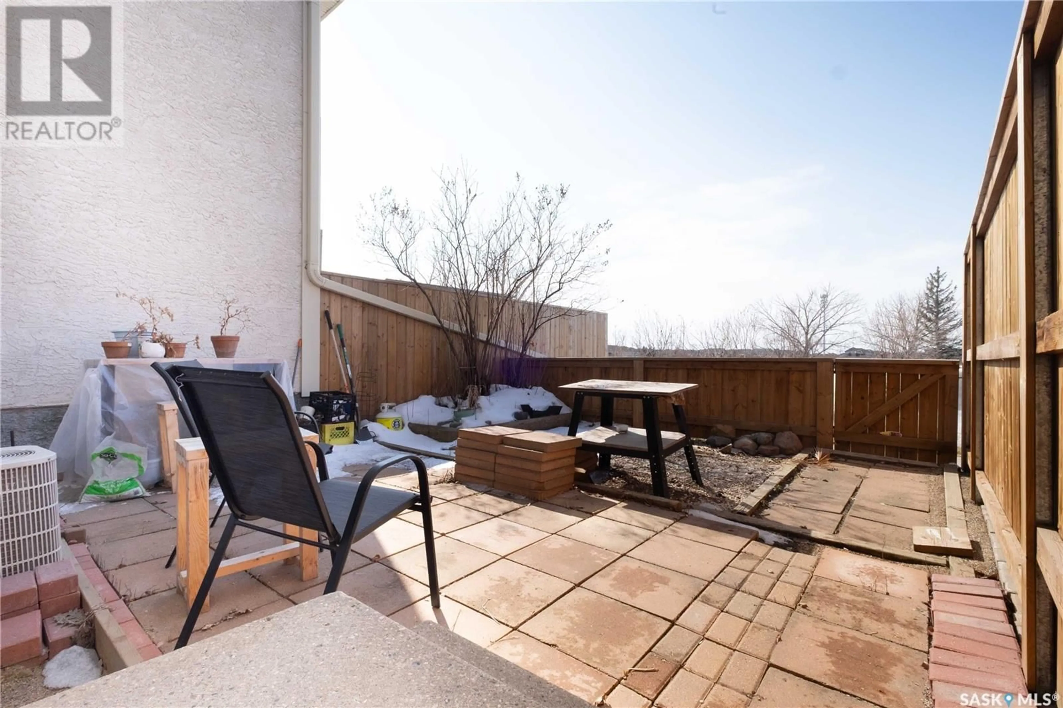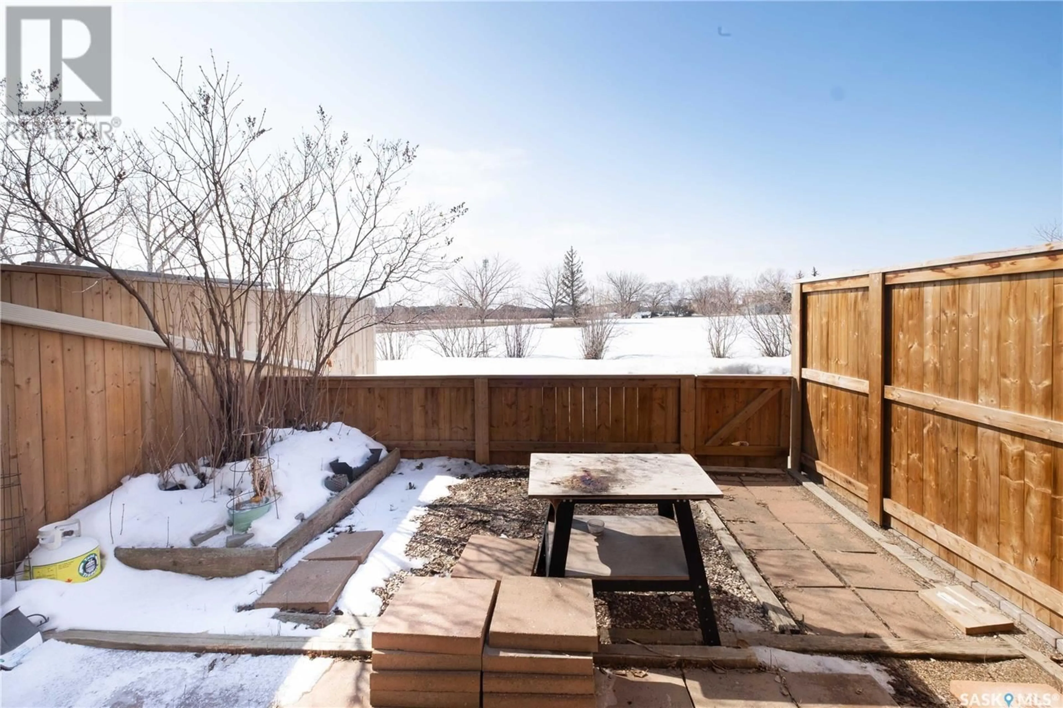119 Killarney WAY, Regina, Saskatchewan S4S6X8
Contact us about this property
Highlights
Estimated ValueThis is the price Wahi expects this property to sell for.
The calculation is powered by our Instant Home Value Estimate, which uses current market and property price trends to estimate your home’s value with a 90% accuracy rate.Not available
Price/Sqft$287/sqft
Est. Mortgage$1,288/mo
Maintenance fees$399/mo
Tax Amount ()-
Days On Market3 days
Description
Welcome to 119 Killarney Way. 3 Bedroom, 2 bathroom townhouse style condo located in a quiet complex tucked away in the desirable Albert park area. Backing west onto Ryan park where you can enjoy beautiful sunsets. Close to all south Regina amenities. Single parking right out front. Bright open floor plan, ceramic tile floor front entry. Attractive white cabinets in functional and updated kitchen. Quartz countertops features a farm basin sink and tiled backsplash. Appliances included. Island gives additional counter space. Open to dining/living room. Good quality engineered hardwood floors main floor. West facing living room with large picture window overlooking the park. Back door to fenced yard with a patio and mature trees and shrubs. 3 bedrooms up also have engineered hardwood floors. Updated bathroom. Basement is fully developed with a family room and wet bar. Large 3 piece bath has also been newly renovated. Basement laundry can be moved to 2nd floor closet. High efficient furnace, central air conditioning. This Killarney Village condo complex features an outdoor pool. Condo fees also include water. (id:39198)
Property Details
Interior
Features
Second level Floor
Primary Bedroom
13 ft ,9 in x 9 ft ,7 inBedroom
8 ft ,6 in x 8 ft ,1 inBedroom
11 ft ,8 in x 8 ft4pc Bathroom
Exterior
Features
Condo Details
Inclusions
Property History
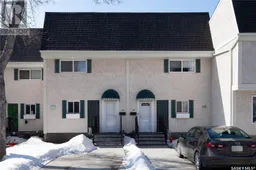 29
29
