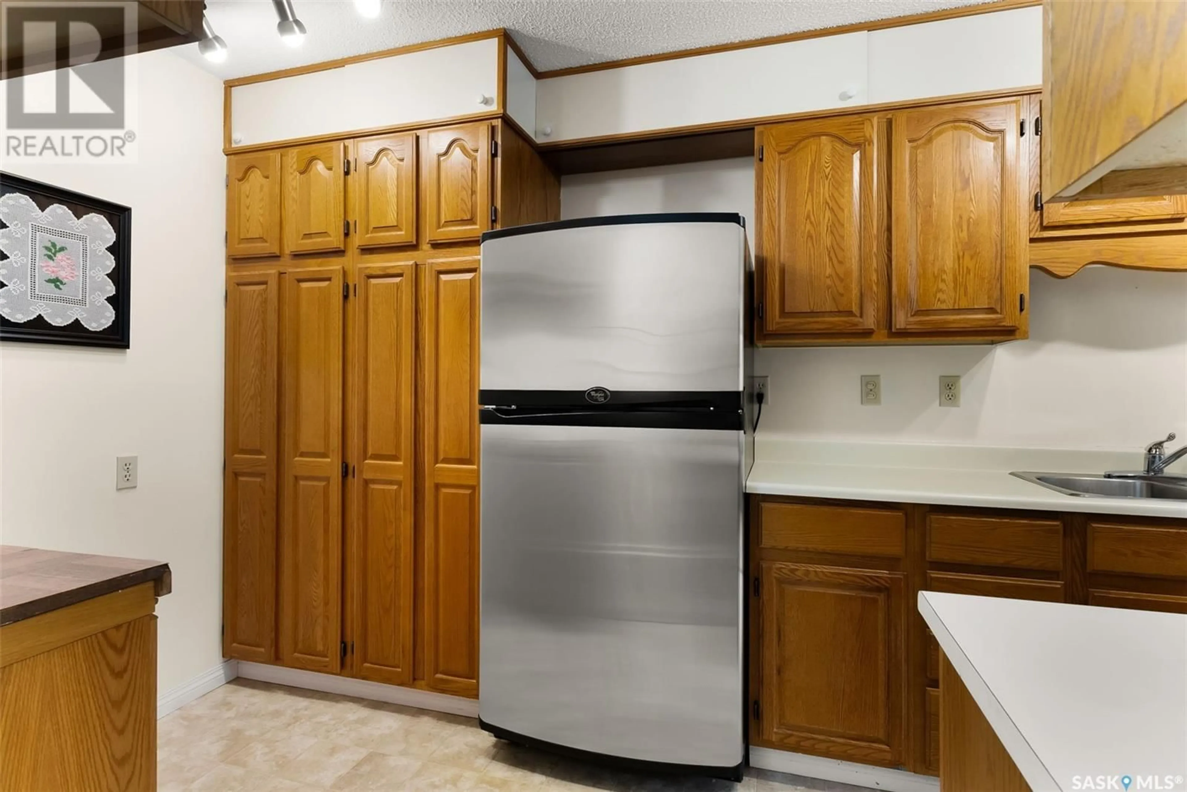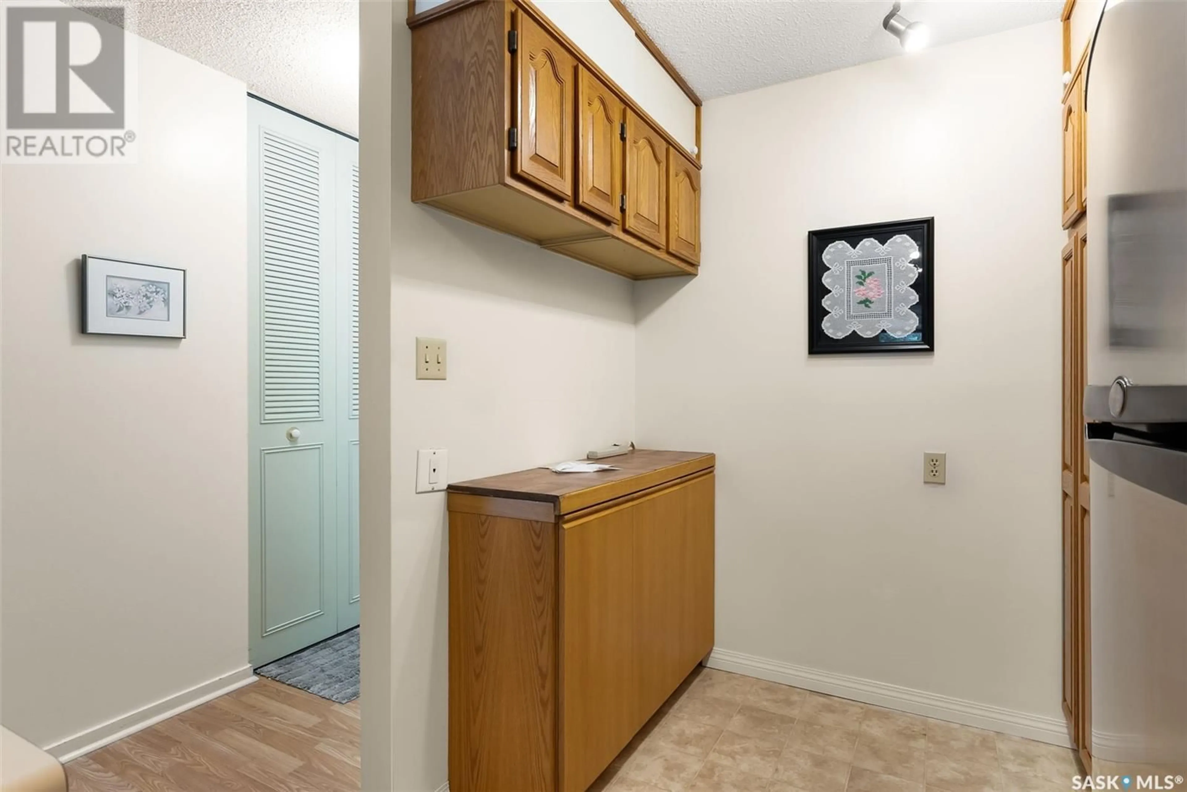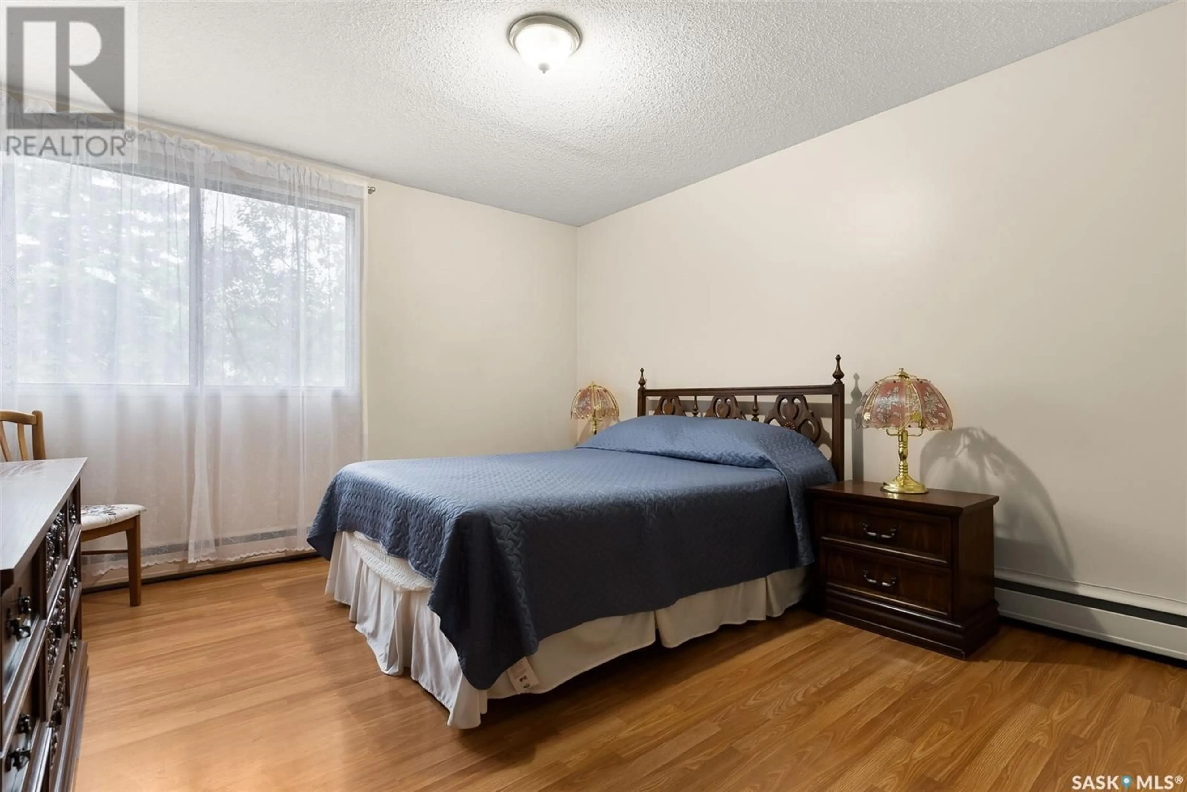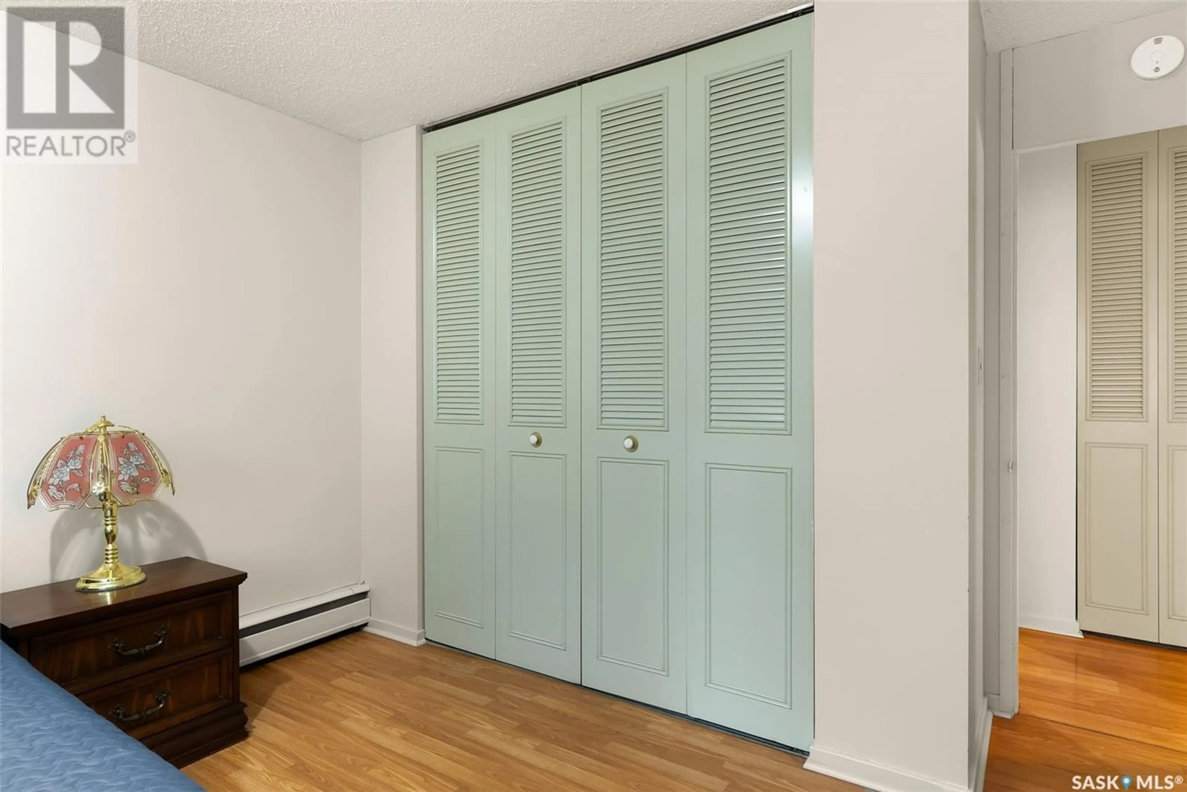#108 - 4545 RAE STREET, Regina, Saskatchewan S4S3B2
Contact us about this property
Highlights
Estimated ValueThis is the price Wahi expects this property to sell for.
The calculation is powered by our Instant Home Value Estimate, which uses current market and property price trends to estimate your home’s value with a 90% accuracy rate.Not available
Price/Sqft$169/sqft
Est. Mortgage$730/mo
Maintenance fees$550/mo
Tax Amount (2025)$1,254/yr
Days On Market1 day
Description
Welcome to Unit 108 – 4545 Rae Street, a spacious and well-maintained condo located in the heart of Regina’s sought-after Albert Park neighbourhood. Nestled within the Oakcrest complex, this bright and inviting unit offers the perfect blend of comfort and convenience in a secure building. Step inside to discover a generous layout featuring two bedrooms and one full bathroom across approximately 1,003 sq ft. The large living room is filled with natural light and opens onto an oversized, private patio—ideal for morning coffee or evening relaxation surrounded by greenery. The dedicated dining area provides ample space for entertaining, while the functional galley-style kitchen features classic oak cabinetry, updated appliances, and excellent storage. Both bedrooms are well-sized, with the primary offering a peaceful retreat. The four-piece bathroom has been tastefully updated with a clean, neutral palette. Additional highlights include durable laminate flooring, wall air conditioning unit, and excellent in-suite storage options. The unit also includes exclusive access to 1 parking stall. Oakcrest is a well-managed building offering secure entry, a welcoming lobby, and beautifully landscaped grounds. Condo fees include heat, water, building insurance, common area maintenance, reserve fund contributions, and more—providing true peace of mind. Enjoy being just steps from shopping, restaurants, medical services, and public transit, with easy access to Southland Mall and other south-end amenities. If you’re looking for low-maintenance living in a prime location, this charming condo is a must-see! (id:39198)
Property Details
Interior
Features
Main level Floor
Bedroom
11.8 x 12.11Bedroom
11.3 x 9.34pc Bathroom
Kitchen
14.6 x 7.2Condo Details
Amenities
Recreation Centre
Inclusions
Property History
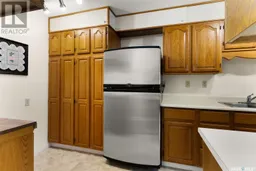 23
23
