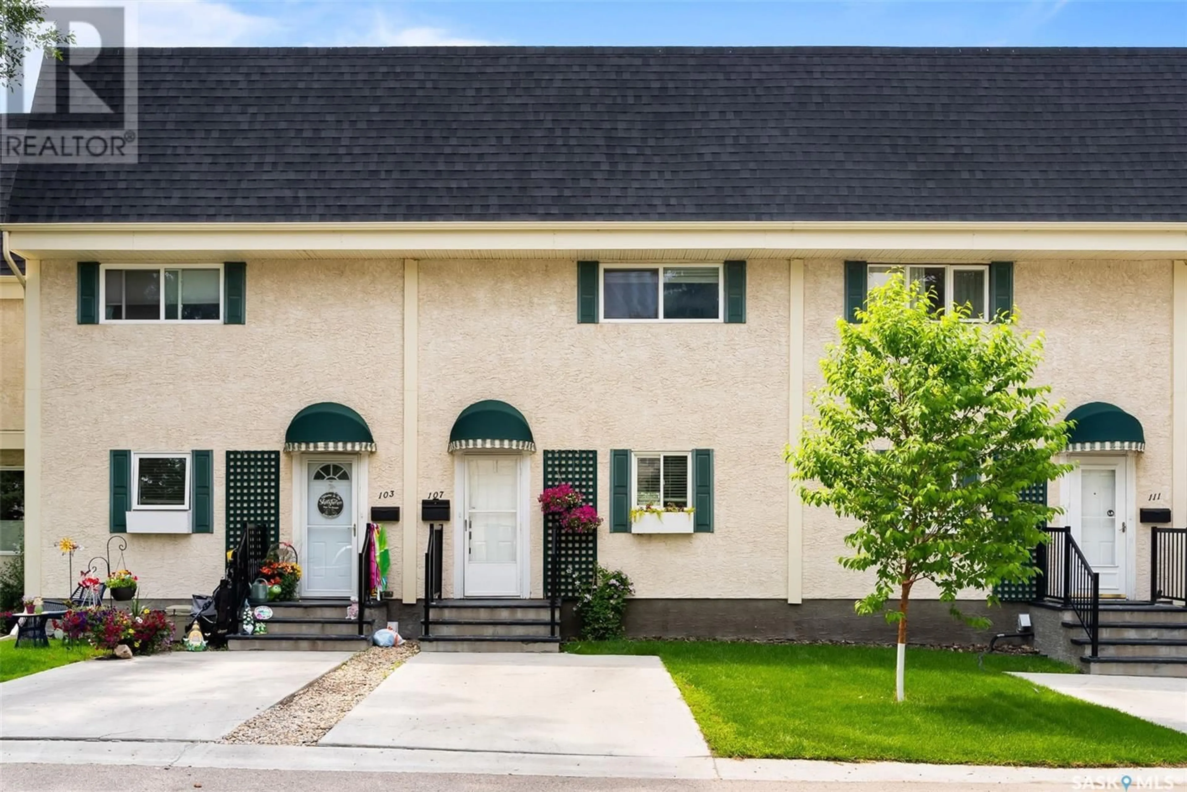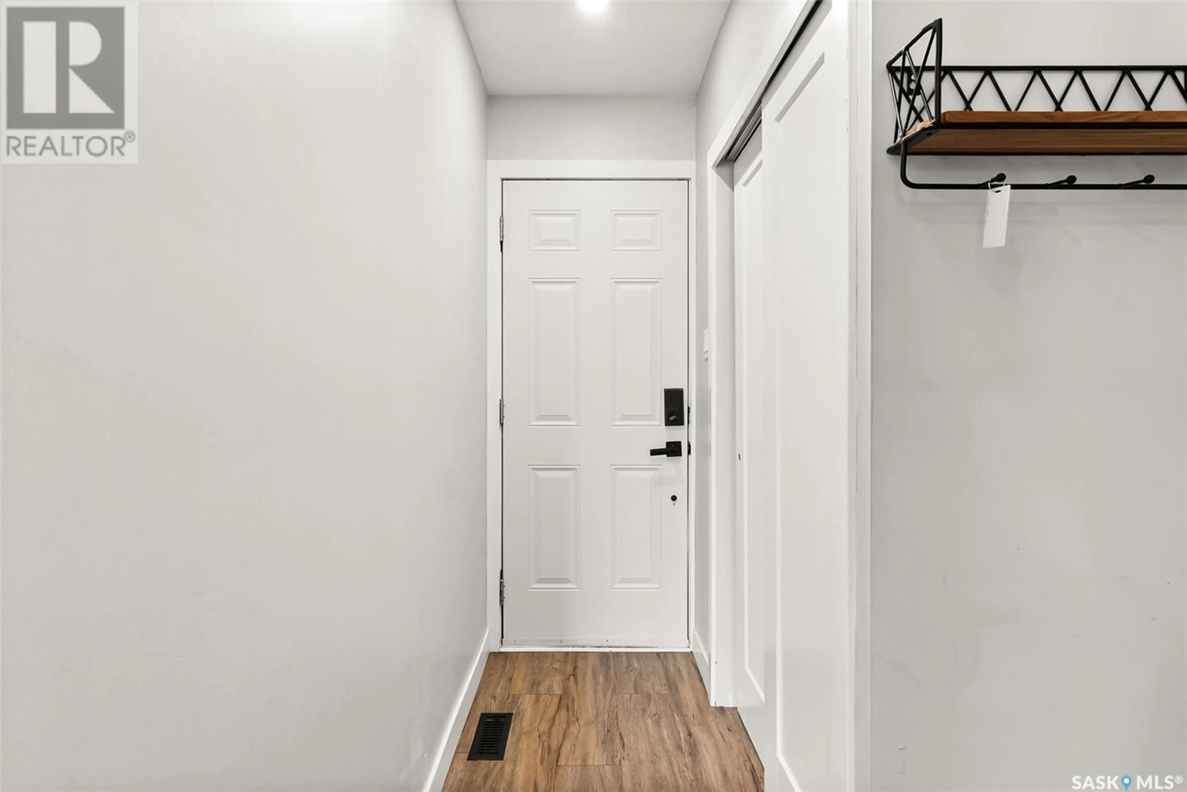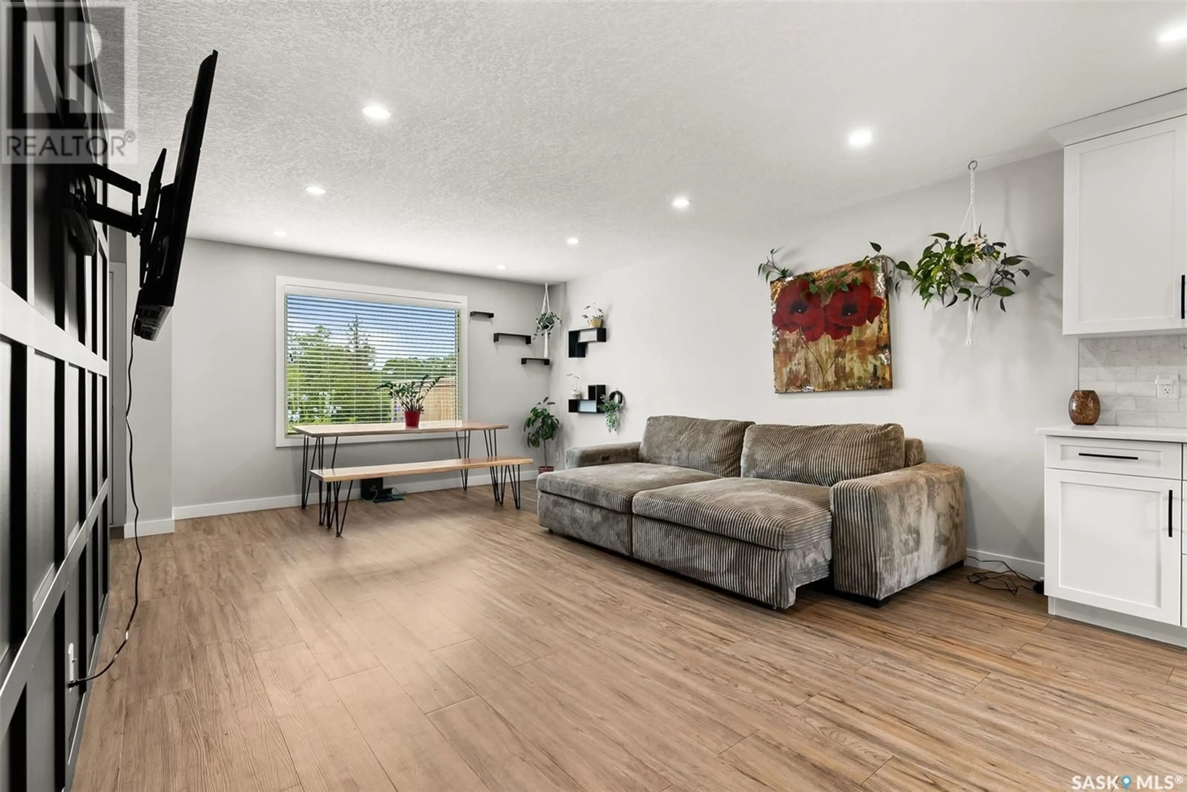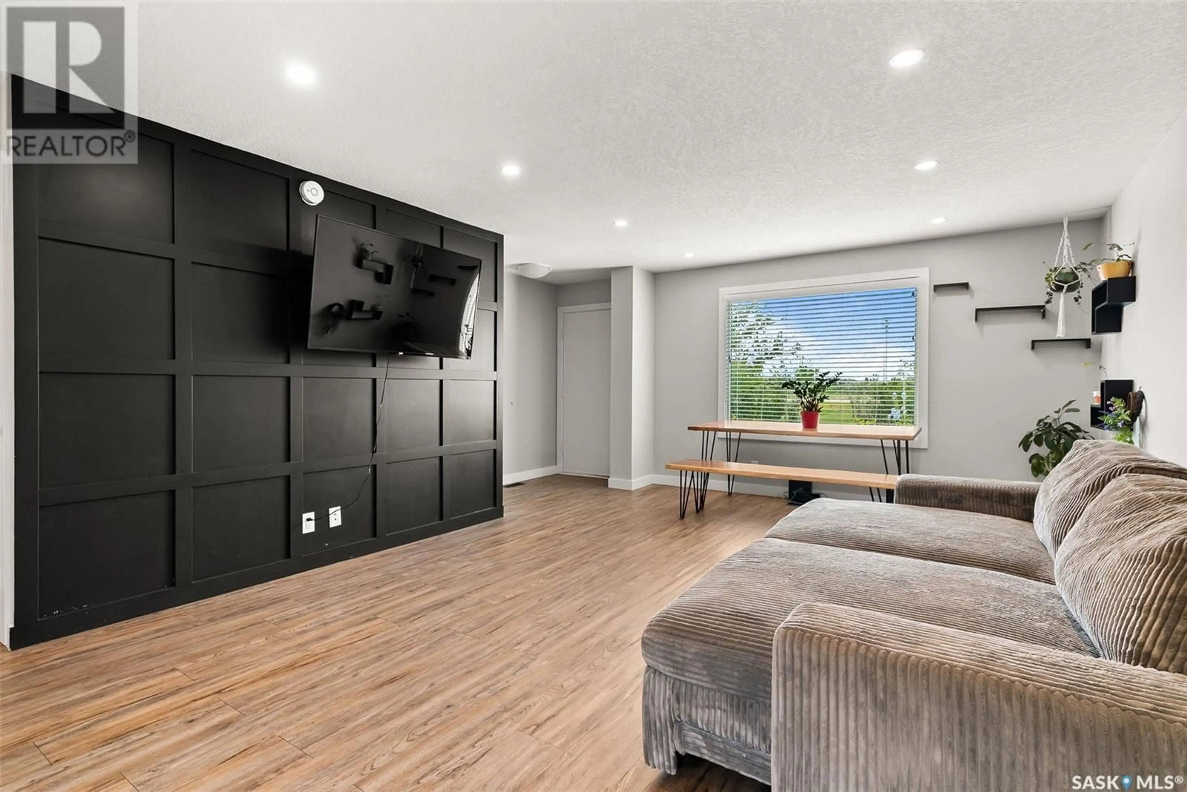Contact us about this property
Highlights
Estimated valueThis is the price Wahi expects this property to sell for.
The calculation is powered by our Instant Home Value Estimate, which uses current market and property price trends to estimate your home’s value with a 90% accuracy rate.Not available
Price/Sqft$272/sqft
Monthly cost
Open Calculator
Description
Welcome to 107 Killarney Way, a stylish and well-maintained townhouse-style condo located in the desirable Albert Park neighbourhood. Offering a modern aesthetic and functional layout, this home is perfect for first-time buyers, young professionals, or anyone seeking low-maintenance living in a prime south Regina location. Step inside to a bright and inviting main floor where clean lines, recessed lighting, and luxury vinyl plank flooring set the tone. The spacious living and dining area is filled with natural light from large windows and offers plenty of room for entertaining or relaxing at home. The contemporary kitchen features white shaker-style cabinetry, sleek subway tile backsplash, stainless steel appliances, and matte black fixtures—blending form and function beautifully. Upstairs, you'll find three generously sized bedrooms and a full 4-piece bathroom finished in a modern palette with stylish hardware and tile accents. The basement is unfinished, offering potential for a future rec room, gym, or home office. Step outside to your private, fully fenced backyard patio—perfect for summer evenings, morning coffee, or container gardening. This unit also includes in-suite laundry, one exclusive surface parking stall, and access to nearby parks, shopping, restaurants, and transit. With its clean, contemporary feel and unbeatable location, this move-in-ready home is an excellent choice for easy condo living. (id:39198)
Property Details
Interior
Features
Main level Floor
Kitchen
11.7 x 11.4Living room
10.6 x 13.8Dining room
12.8 x 4.4Exterior
Features
Condo Details
Inclusions
Property History
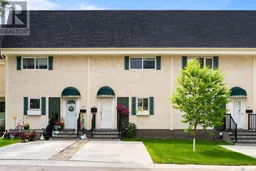 28
28
