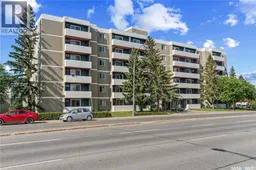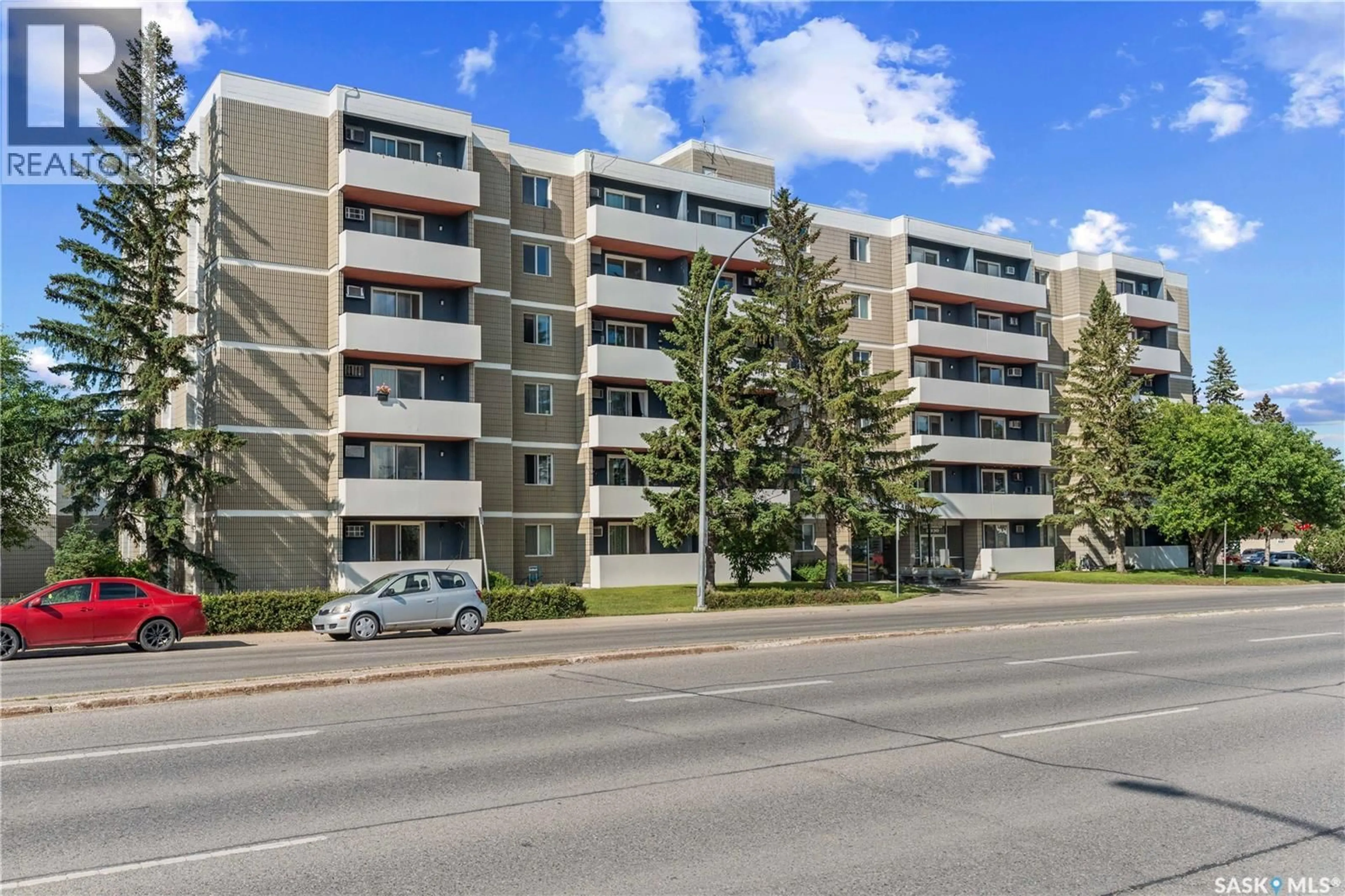103 - 2830 GORDON ROAD, Regina, Saskatchewan S4S6A1
Contact us about this property
Highlights
Estimated valueThis is the price Wahi expects this property to sell for.
The calculation is powered by our Instant Home Value Estimate, which uses current market and property price trends to estimate your home’s value with a 90% accuracy rate.Not available
Price/Sqft$215/sqft
Monthly cost
Open Calculator
Description
Whether you are searching for a revenue property or affordable living, this condo is worth a look! This particular condo unit is a 2 bedroom, 1 bathroom unit with new laminate flooring that runs throughout a majority of the unit. This unit is located on the 1st floor, with a large balcony off the living room. The dining room is off the kitchen and open to the living space. The kitchen has new white cabinets, updated countertop and a tiled backsplash. There is a storage room off the front entrance. There are 2 good sized bedrooms and a spacious 4 pc bathroom located by the bedrooms that has also been updated. This condo has so much to offer besides the unit itself. The condo complex houses an indoor pool/hot tub area and a fitness room that both have access to washroom/change rooms and a sauna. In the same amenities building there is also a large space that can be rented out for gatherings with a private washroom and kitchen area, it is the perfect space for bridal showers, birthday parties, baby showers, board meetings, you name it! The condo building offers shared laundry(located right beside this unit), an elevator, one electrified parking space for this unit and the condo fees include your heat, power and water/sewer. If you’re looking for a place to call home or an investment property, make sure you contact your real estate agent today to book your in-person showing! (id:39198)
Property Details
Interior
Features
Main level Floor
Kitchen
6.9 x 7.2Living room
18.8 x 12Dining room
7.9 x 7.5Bedroom
10 x 8.8Exterior
Features
Condo Details
Amenities
Exercise Centre, Shared Laundry, Guest Suite, Swimming, Sauna
Inclusions
Property History
 1
1

