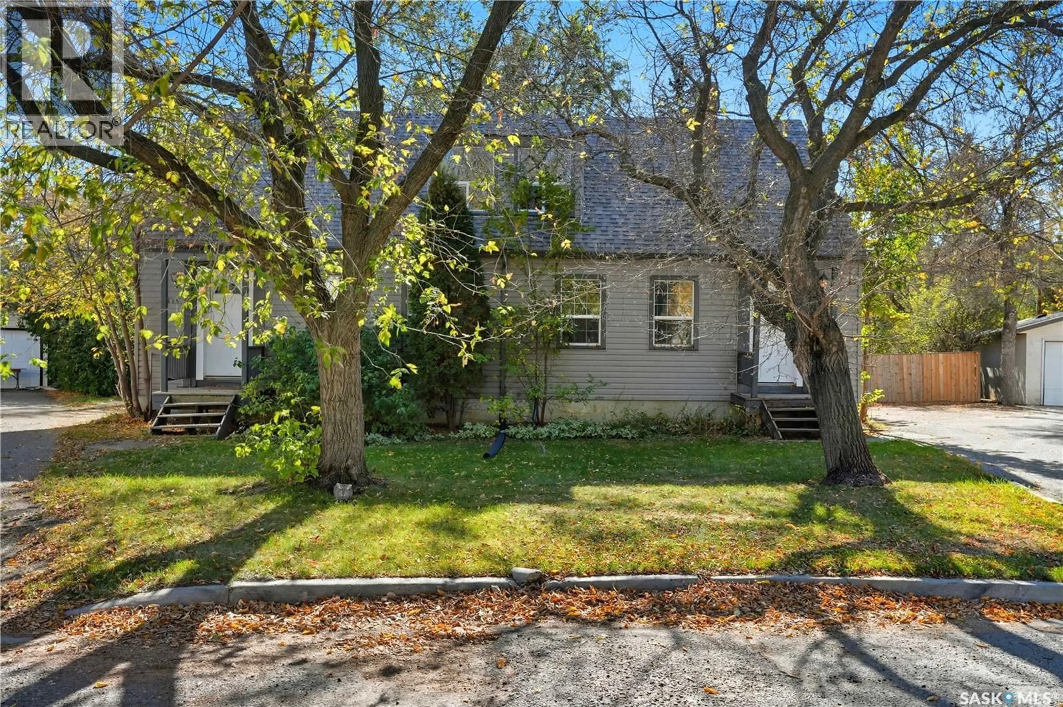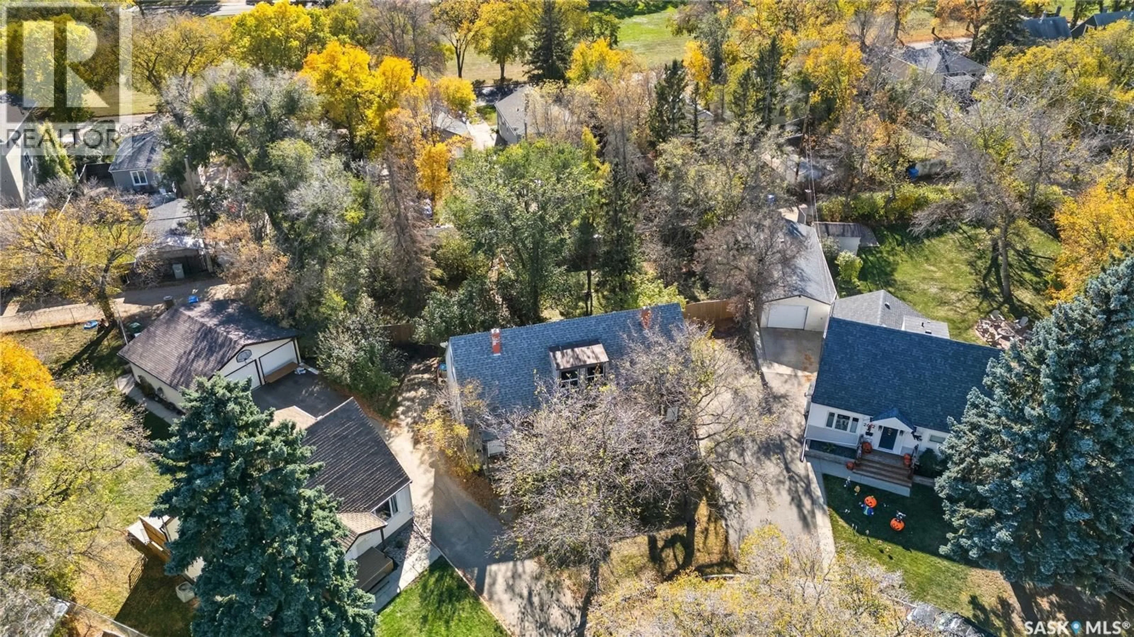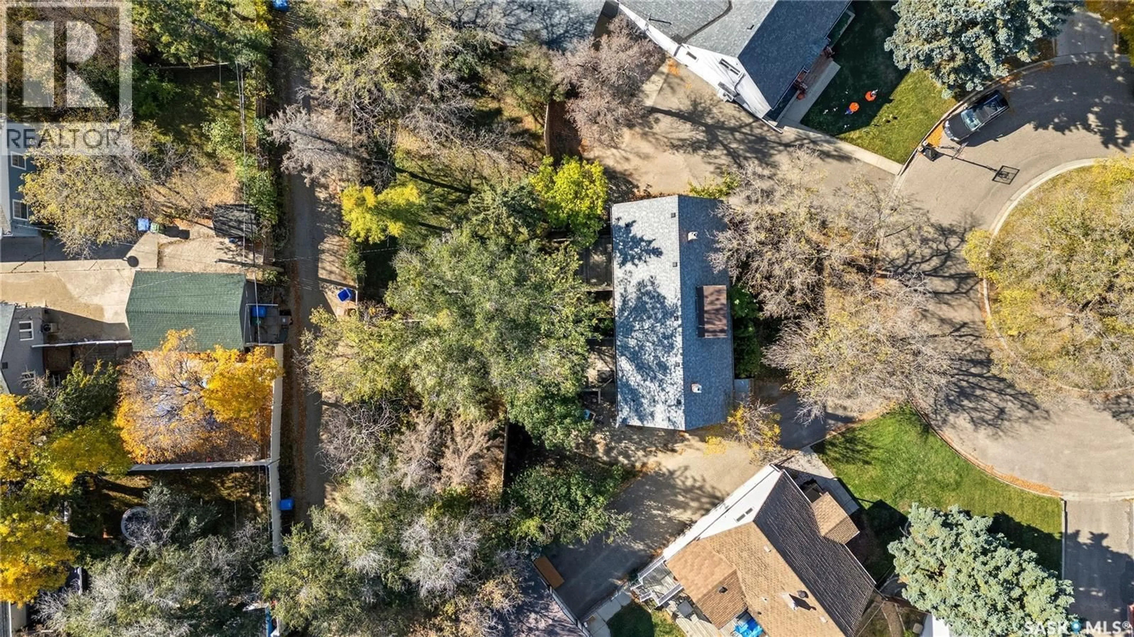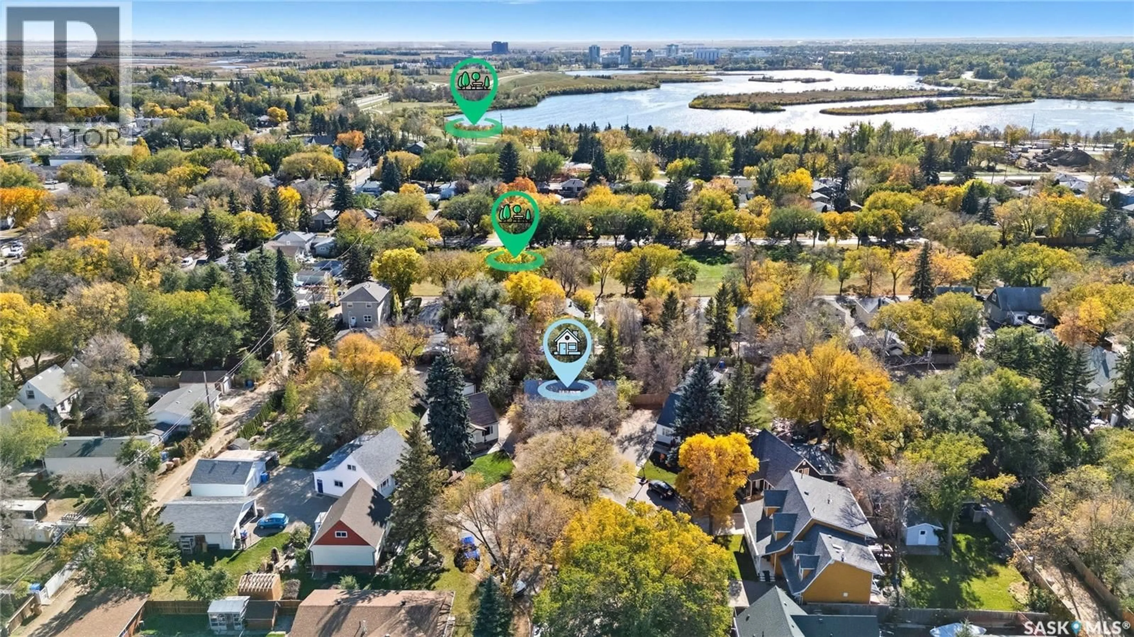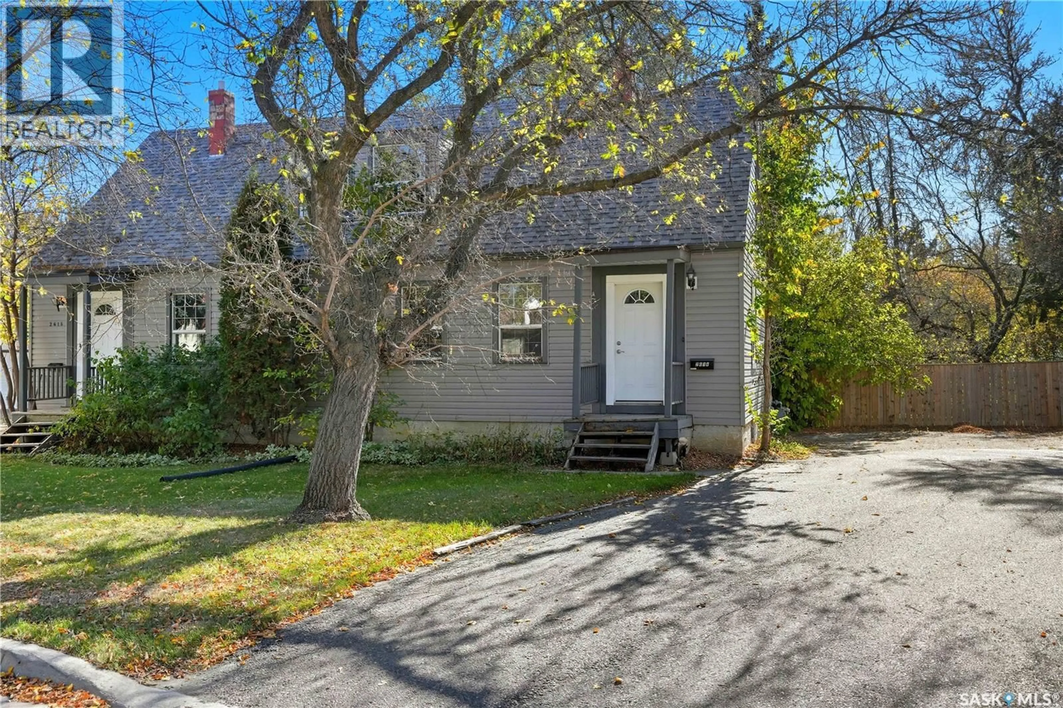A&B - 2614 ELLIOTT DRIVE, Regina, Saskatchewan S4N3H7
Contact us about this property
Highlights
Estimated valueThis is the price Wahi expects this property to sell for.
The calculation is powered by our Instant Home Value Estimate, which uses current market and property price trends to estimate your home’s value with a 90% accuracy rate.Not available
Price/Sqft$159/sqft
Monthly cost
Open Calculator
Description
Prime Redevelopment Opportunity on a Prestigious Cul-de-Sac! Attention investors, developers, and visionaries! Situated on one of Regina’s most beautiful and sought-after cul-de-sacs, this full duplex on Elliot Drive offers endless potential. Nestled near scenic Douglas Park and easily accessible from Broadway Avenue, this property sits at the end of the bay on an impressive 10,000+ sq. ft. pie-shaped lot — an ideal setting for your next project. Whether you’re looking to design a stunning single-family home or explore a multi-family residential build, the possibilities are wide open thanks to the City of Regina’s Housing Accelerator Fund and the property’s RN zoning within the 2019 Intensification Area. Currently configured as a duplex, each side features three bedrooms (one on the main floor and two upstairs), a kitchen, and a four-piece bathroom. This property does have many updated features, like the windows, kitchens and flooring but does still require TLC. The basements are undeveloped and house the laundry. The south-facing backyards are private and treed, with wood decks, fencing, and convenient back alley access. With many homes on this block already revitalized, this property presents a rare chance to invest in one of Regina’s most desirable neighbourhoods — whether you choose to redevelop, live in one side and rent the other, or hold as part of your rental portfolio. Don’t miss this incredible opportunity to build something exceptional in a location that’s second to none. (id:39198)
Property Details
Interior
Features
Main level Floor
Living room
10.3 x 15.4Kitchen
7.1 x 13.44pc Bathroom
7.1 x 4.9Bedroom
8 x 12Property History
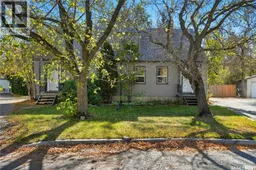 50
50
