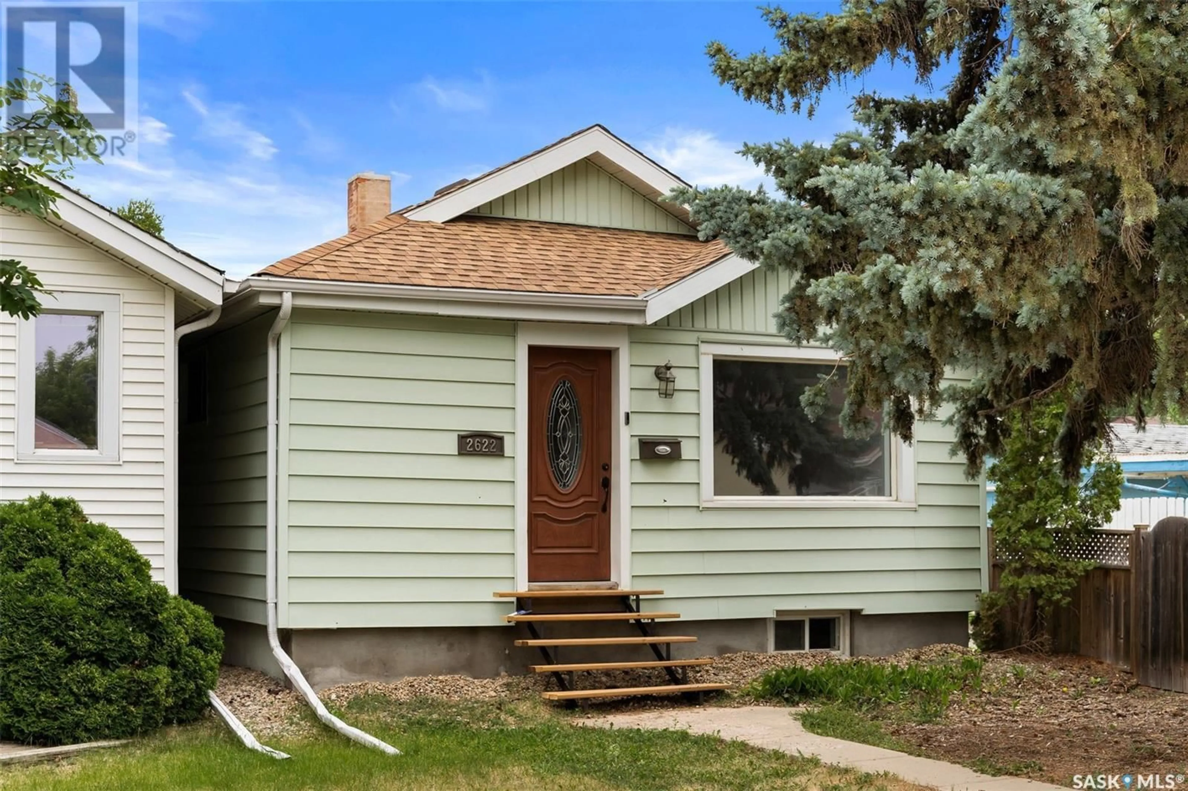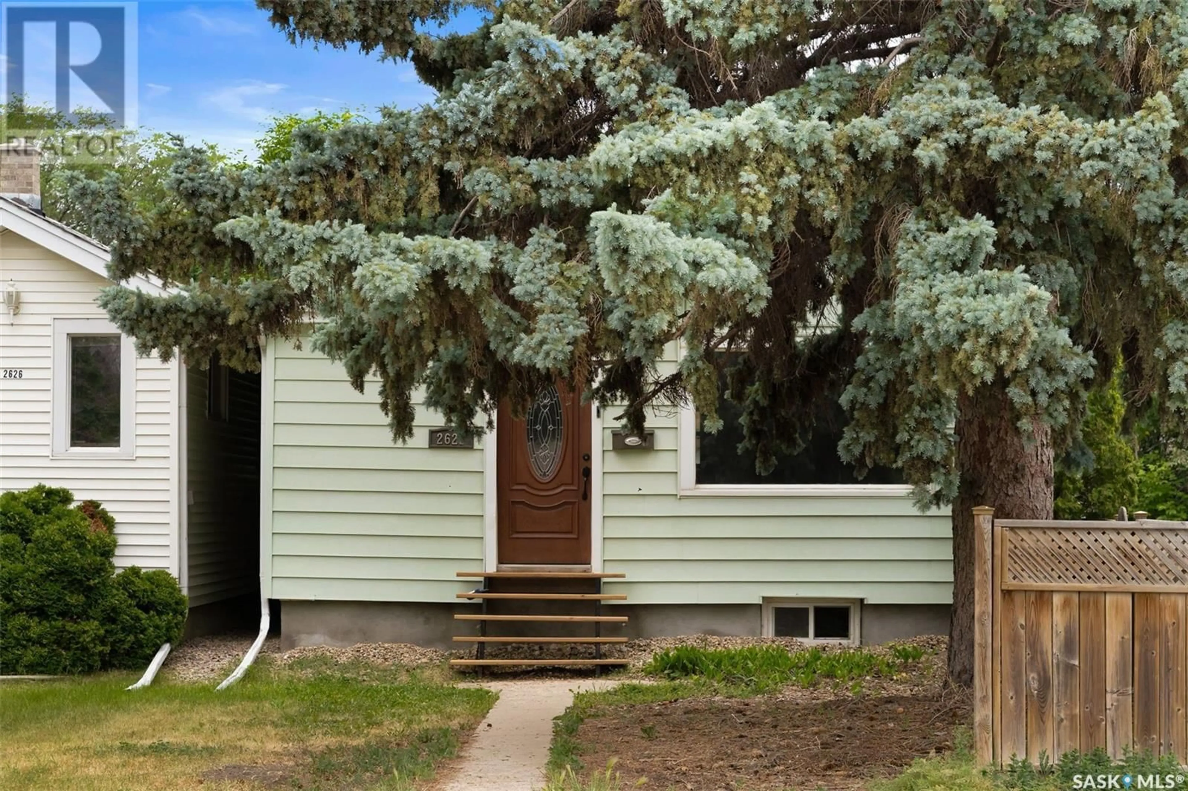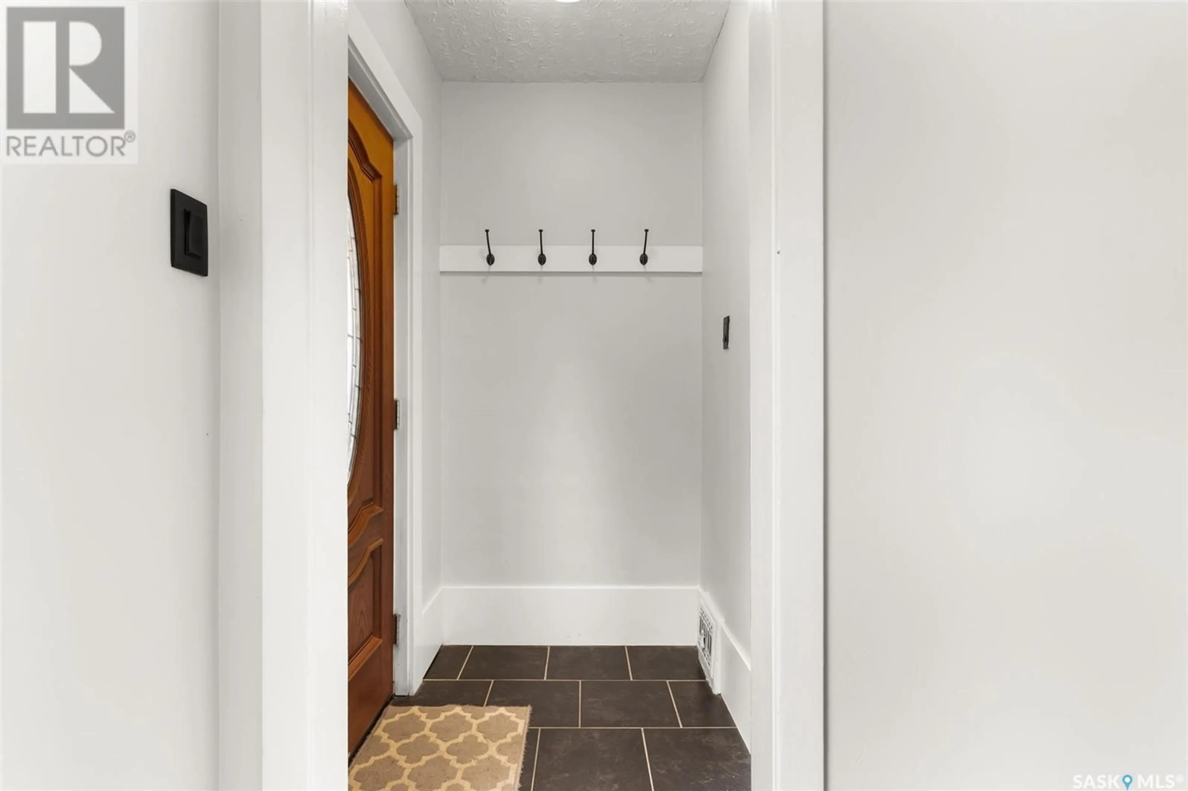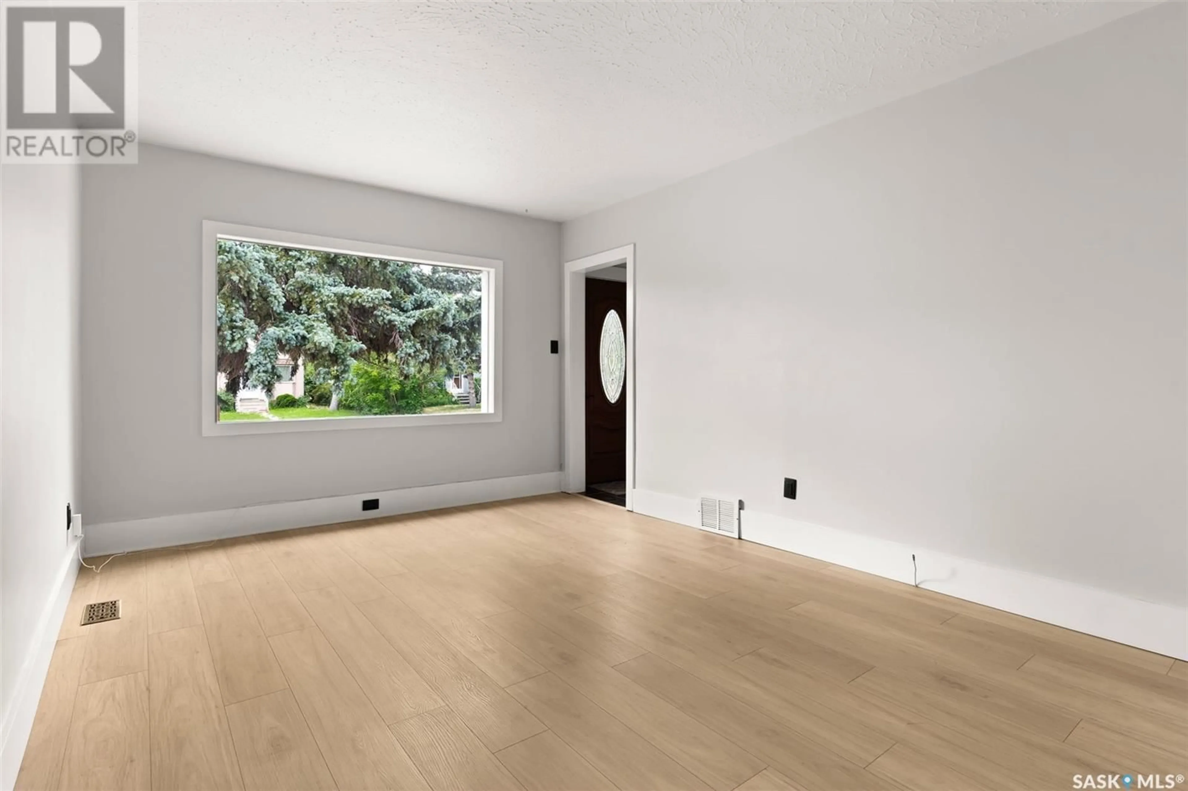2622 ATKINSON STREET, Regina, Saskatchewan S4N3X9
Contact us about this property
Highlights
Estimated valueThis is the price Wahi expects this property to sell for.
The calculation is powered by our Instant Home Value Estimate, which uses current market and property price trends to estimate your home’s value with a 90% accuracy rate.Not available
Price/Sqft$314/sqft
Monthly cost
Open Calculator
Description
Welcome to 2622 Atkinson Street, a charming and move-in-ready bungalow nestled in the desirable Arnhem Place neighbourhood. Blending vintage character with modern updates, this 3-bedroom, 2-bathroom home also features a fully developed basement with a non-regulation suite—perfect for added living space or income potential. Step into a bright and welcoming front entry with ceramic tile flooring and built-in hooks for added convenience. The main living room is filled with natural light thanks to a large picture window, and is finished with updated vinyl plank flooring and a fresh neutral palette. The galley-style kitchen is both functional and stylish, offering white cabinetry, stainless steel fridge, tile backsplash, and a ceiling fan. A rough-in for a built-in dishwasher adds future value and flexibility. Two cozy bedrooms and a beautifully updated 4-piece bath round out the main floor, with the bath featuring rustic wood accents and a concrete vanity top that adds a modern touch of warmth. The basement offers even more versatility, with a spacious rec room, second kitchen area, a third bedroom, and an additional 3-piece bath with tiled shower. It's ideal for guests, a roommate, or a mortgage helper. Outside, the fully fenced backyard is designed for both function and relaxation—complete with a large wood deck and pergola, garden beds, a firepit area, and a detached single oversized garage with alley access. Located just minutes from downtown, Wascana Park, schools, and amenities, this home is perfect for first-time buyers, downsizers, or investors seeking great value in a prime location! (id:39198)
Property Details
Interior
Features
Basement Floor
Bedroom
8.11 x 9.8Living room
9.5 x 13Kitchen
6 x 7.63pc Bathroom
Property History
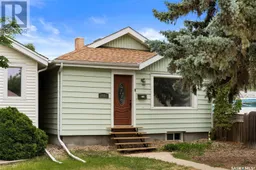 34
34
