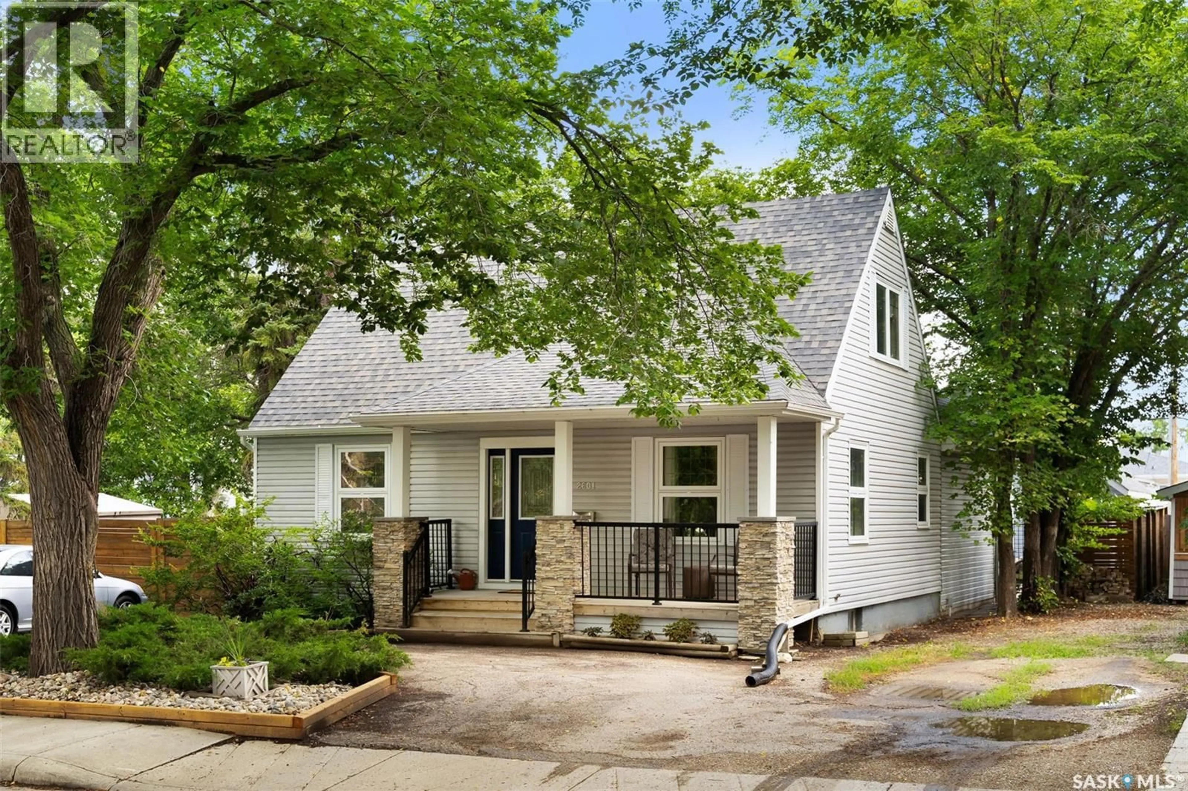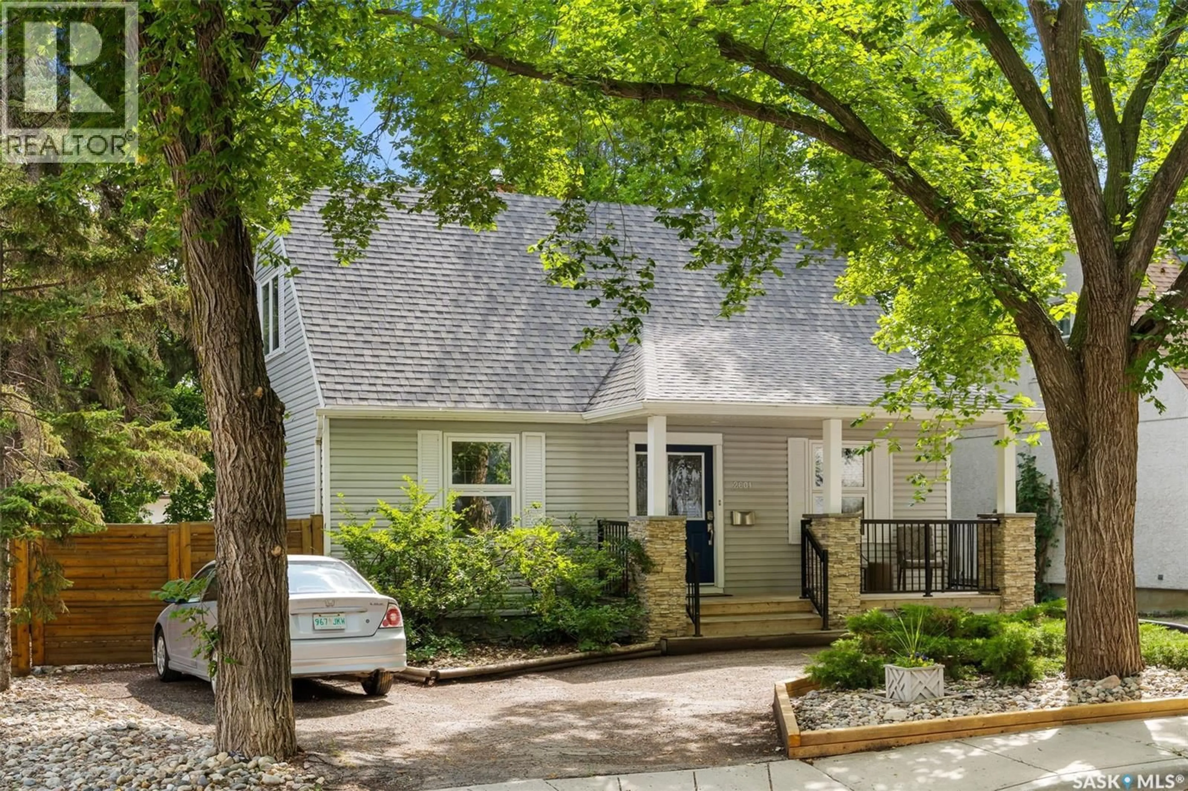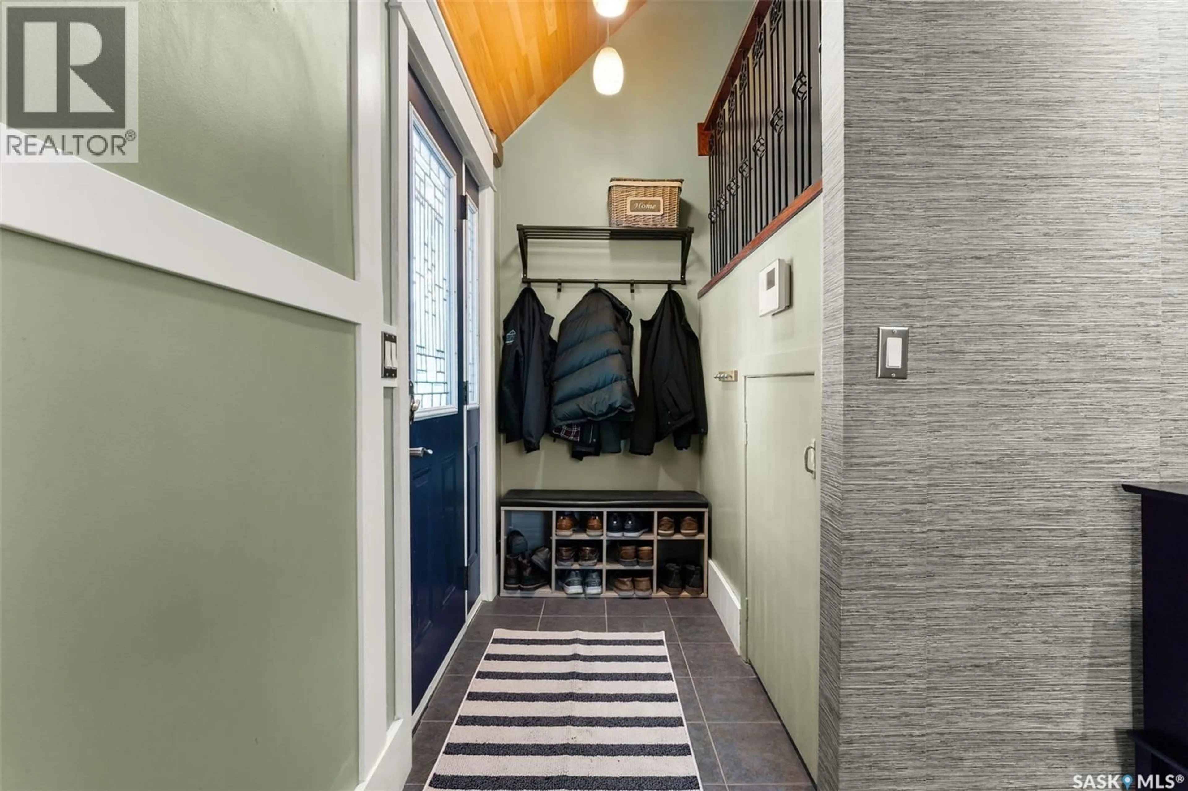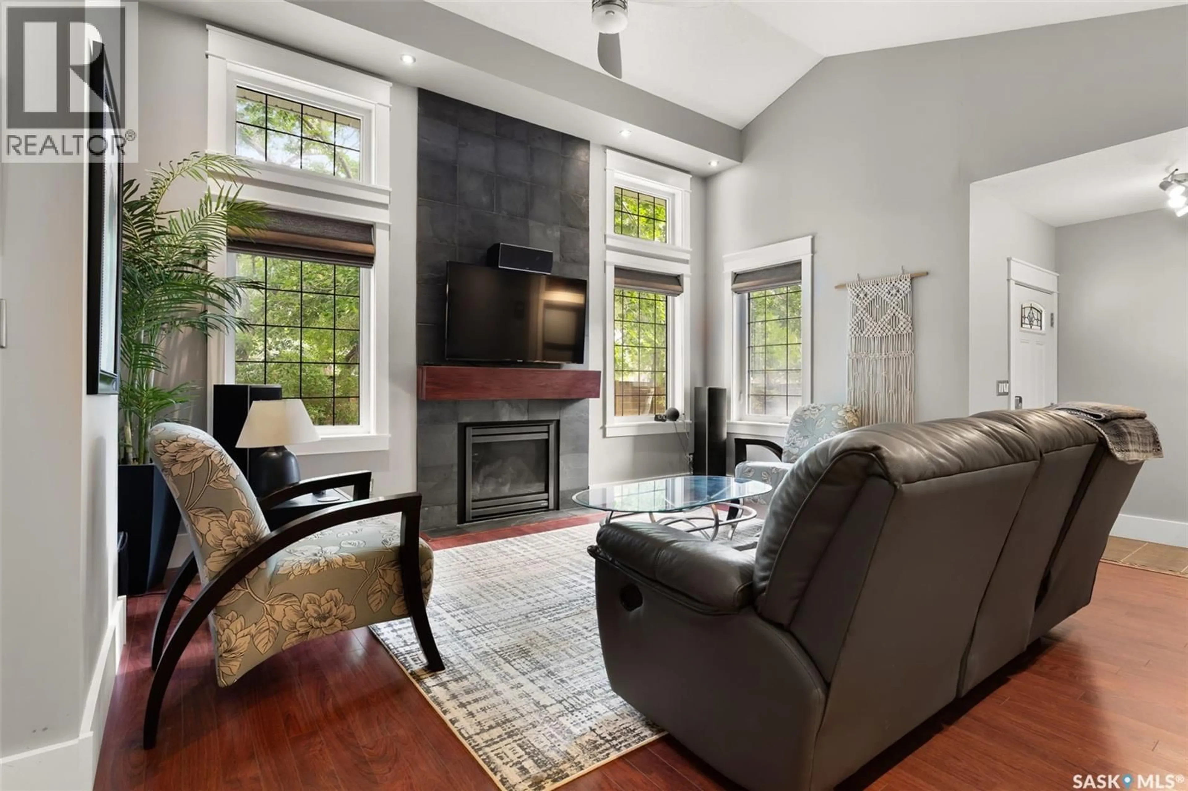2601 LINDSAY STREET, Regina, Saskatchewan S4N3E2
Contact us about this property
Highlights
Estimated valueThis is the price Wahi expects this property to sell for.
The calculation is powered by our Instant Home Value Estimate, which uses current market and property price trends to estimate your home’s value with a 90% accuracy rate.Not available
Price/Sqft$232/sqft
Monthly cost
Open Calculator
Description
This 1½ storey home offers a unique combination of charm, functionality, and uniqueness, perfect for buyers looking for something with character and room to grow. One of the standout features is the beautiful family room addition on the main floor. Flooded with natural light through large windows, this airy space offers the perfect setting for family gatherings, a cozy reading nook, or a sun-filled play area. The layout flows from the front dining area into the kitchen, then opens up to the stunning rear addition—creating both separation and openness in all the right places. Upstairs, you'll find two well-proportioned bedrooms as well as the addition of functional 1/2 bathroom. While the main floor offers a convenient primary bedroom complete with walk-in closet/dressing area that features a vanity with sink. An updated and tasteful full bathroom complete this level. The basement provides storage and laundry, with the potential for further development but is completely functional as is for extra hang-out space. Out back, the mechanic’s dream garage is a true highlight. This oversized, heated detached garage features excellent ceiling height, dual overhead doors (as well as a third into the yard), and a multifunctional loft space above—ideal for a home office, gym, studio, or extra storage. Whether you're a hobbyist, a tradesperson, or just need space to spread out, this garage delivers rare value. The yard is private and mature, with alley access and plenty of parking. Located in a quiet, established neighbourhood close to parks, schools, and amenities, this home is full of opportunity for those ready to make it their own. (id:39198)
Property Details
Interior
Features
Main level Floor
Foyer
Dining room
11.7 x 11.2Kitchen
Living room
15 x 15Property History
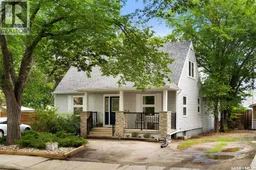 48
48
