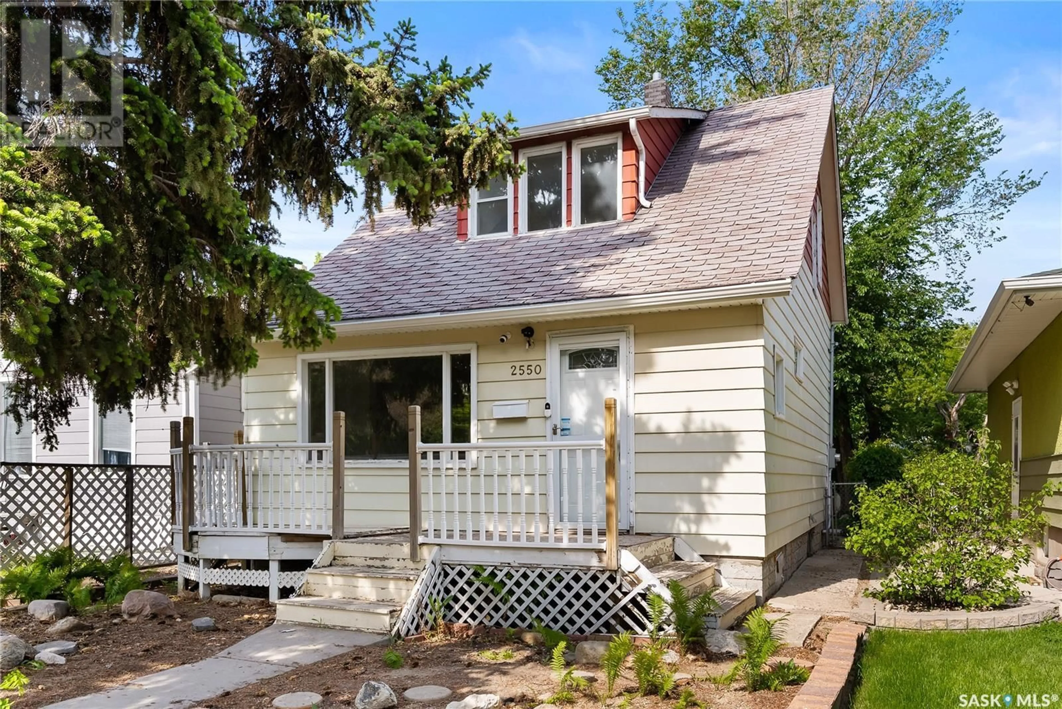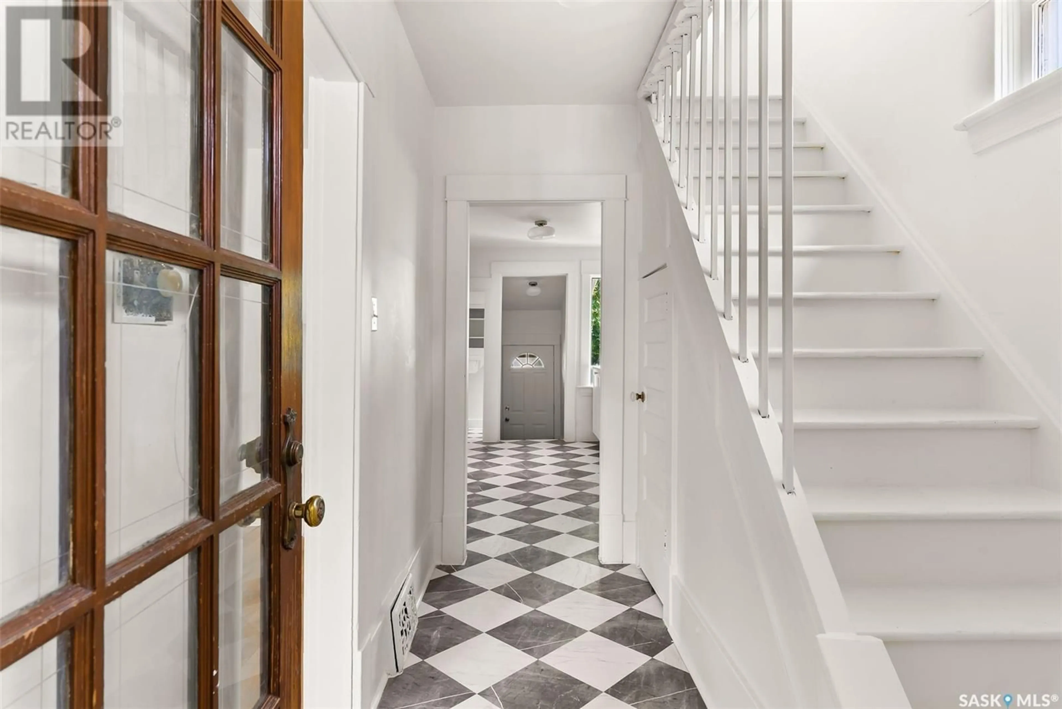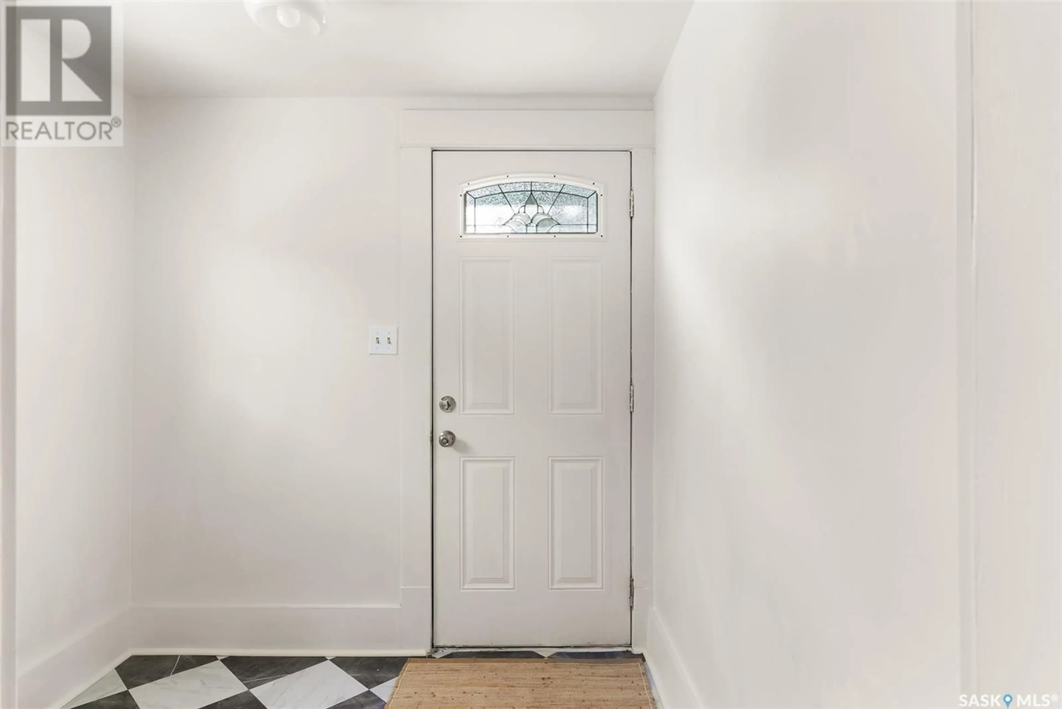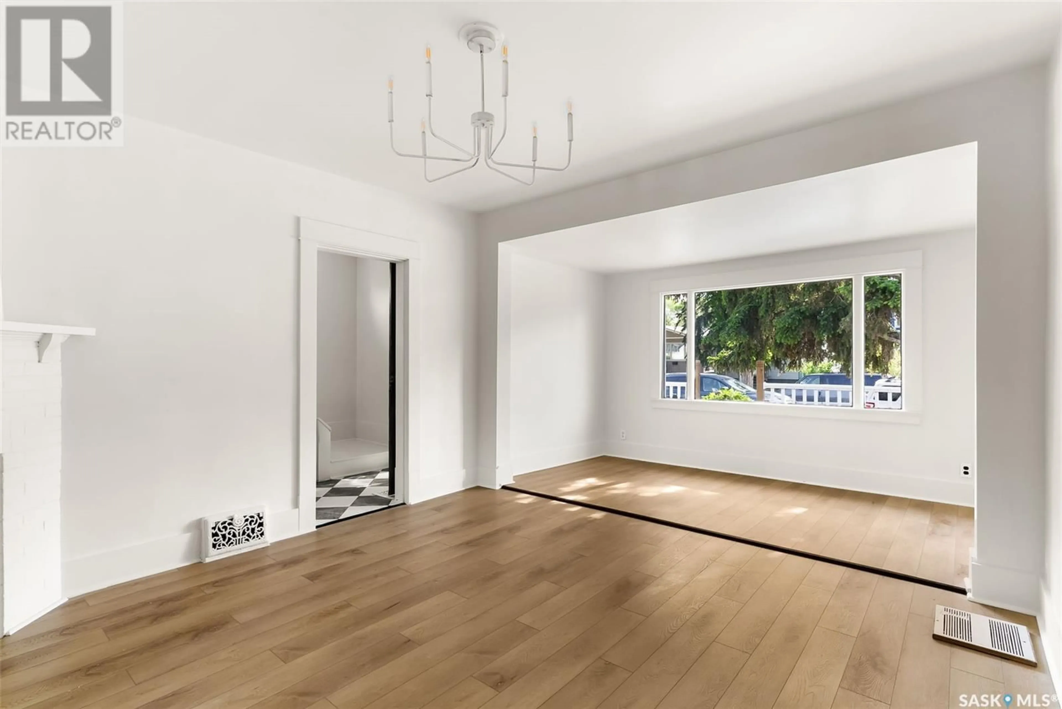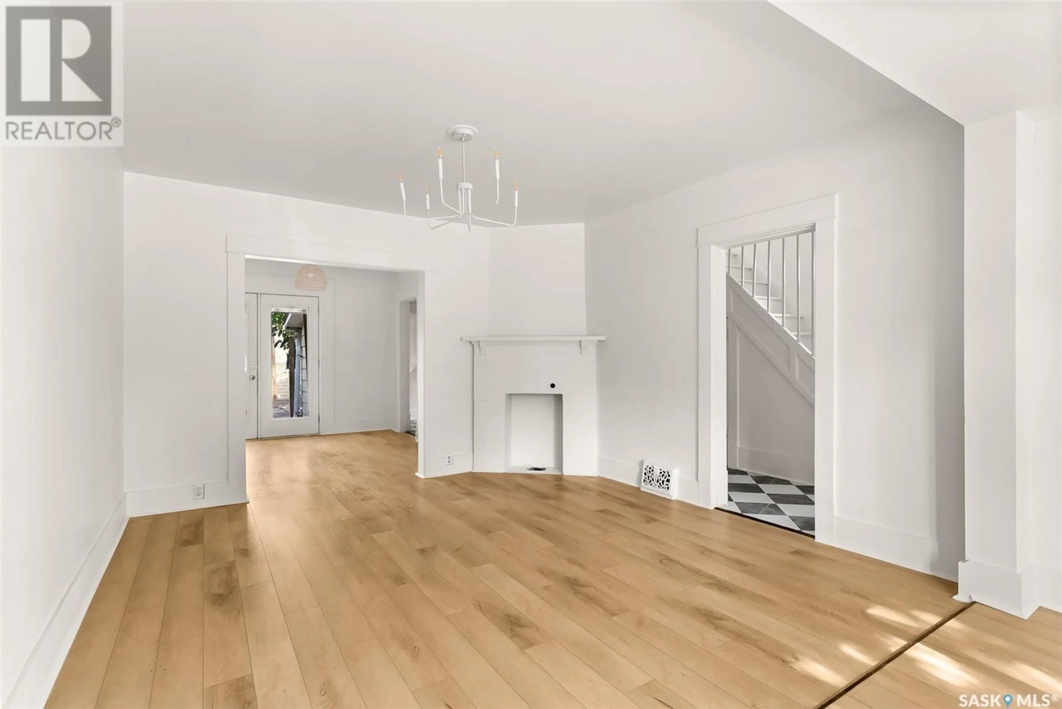2550 ATKINSON STREET, Regina, Saskatchewan S4N3X7
Contact us about this property
Highlights
Estimated ValueThis is the price Wahi expects this property to sell for.
The calculation is powered by our Instant Home Value Estimate, which uses current market and property price trends to estimate your home’s value with a 90% accuracy rate.Not available
Price/Sqft$283/sqft
Est. Mortgage$1,159/mo
Tax Amount (2025)$2,492/yr
Days On Market6 days
Description
Welcome to 2550 Atkinson Street, where a blend of character mixed with brilliant modern updates makes this a home you have to see. Located in the desirable neighbourhood of Arnhem Place which provides a short distance to Wascana Park, Regina Science Centre and Candy Cane Park, a perfect location for a young family or young professional with easy access to Regina's downtown area. A welcoming foyer leads you into the well sized living room, finished with new vinyl plank, light fixtures and paint which can be found through out home. New kitchen cabinets, quartz countertops and all new appliances makes for a chefs dream kitchen that's topped off with a butler pantry providing excellent storage options. French doors off the dining room area lead you outback to a expansive deck area, maintenance free providing an excellent summer oasis. 2 bedrooms upstairs are complete with a 4-piece bath with new features including a vanity, and flooring throughout the upstairs. The basement has excellent storage options, a newer furnace and a den that can be used as a home office, craft room or game room. A new washer and dryer set complete the downstairs. A 2 car detached garage will keep the snow off your car in the winter, and also an excellent work area in the summer. New shingles are on their way and will be installed prior to possession for any buyer. Have your agent reach out today! (id:39198)
Property Details
Interior
Features
Main level Floor
Living room
19.3 x 12.3Dining room
9.9 x 10.3Kitchen
8.1 x 12.7Den
6.4 x 12.5Property History
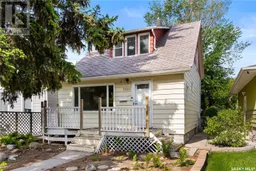 31
31
