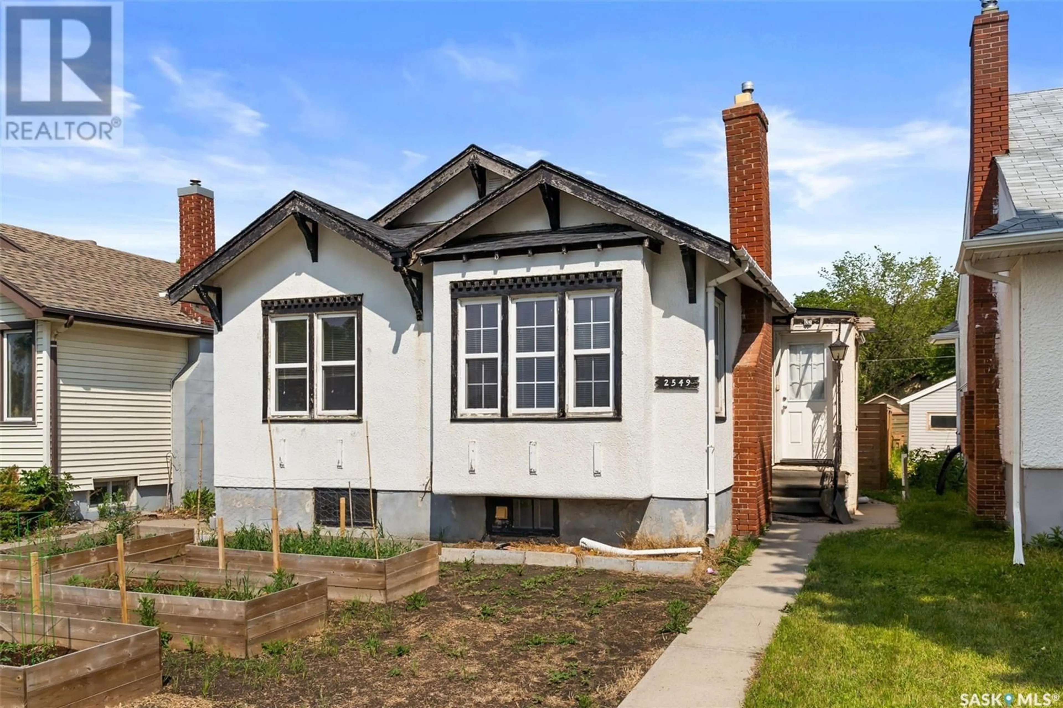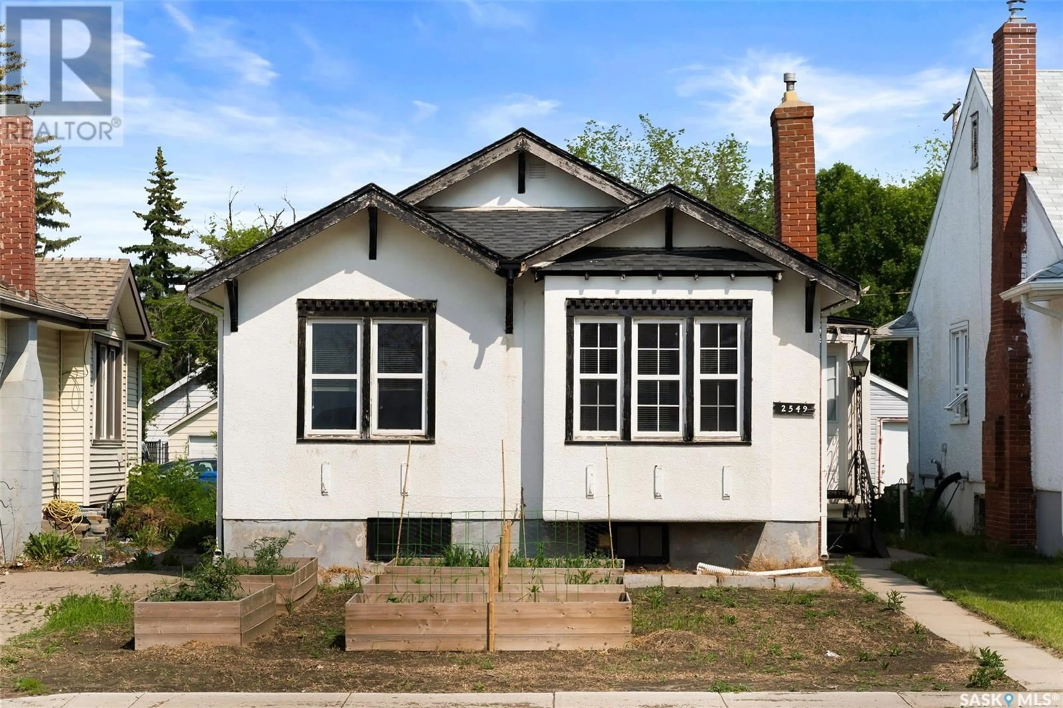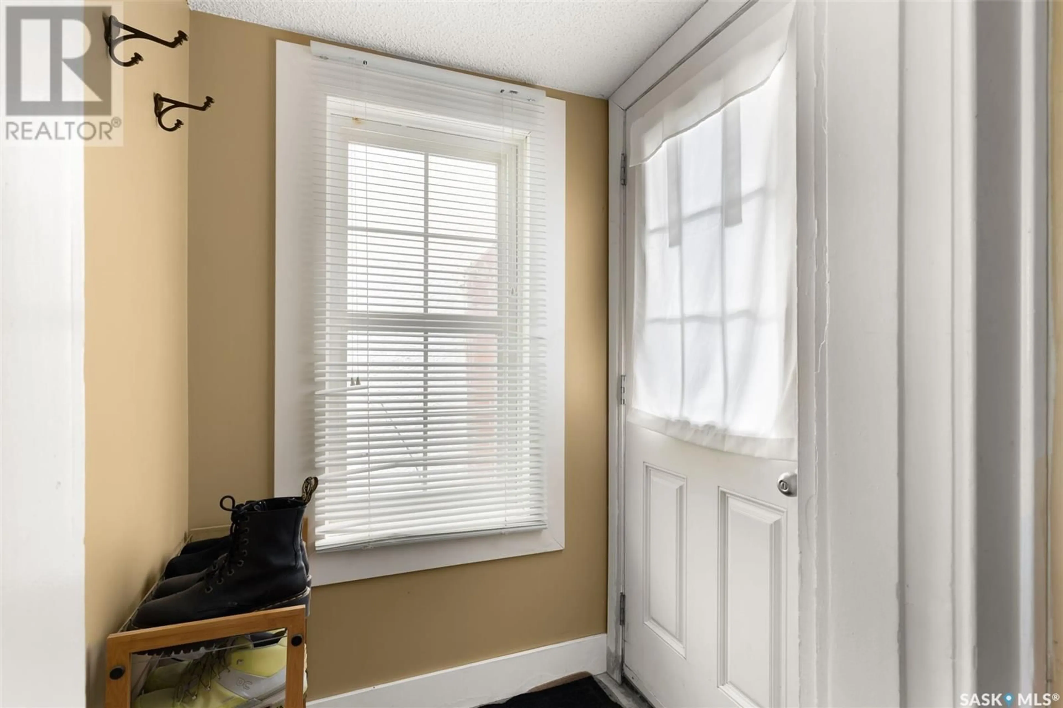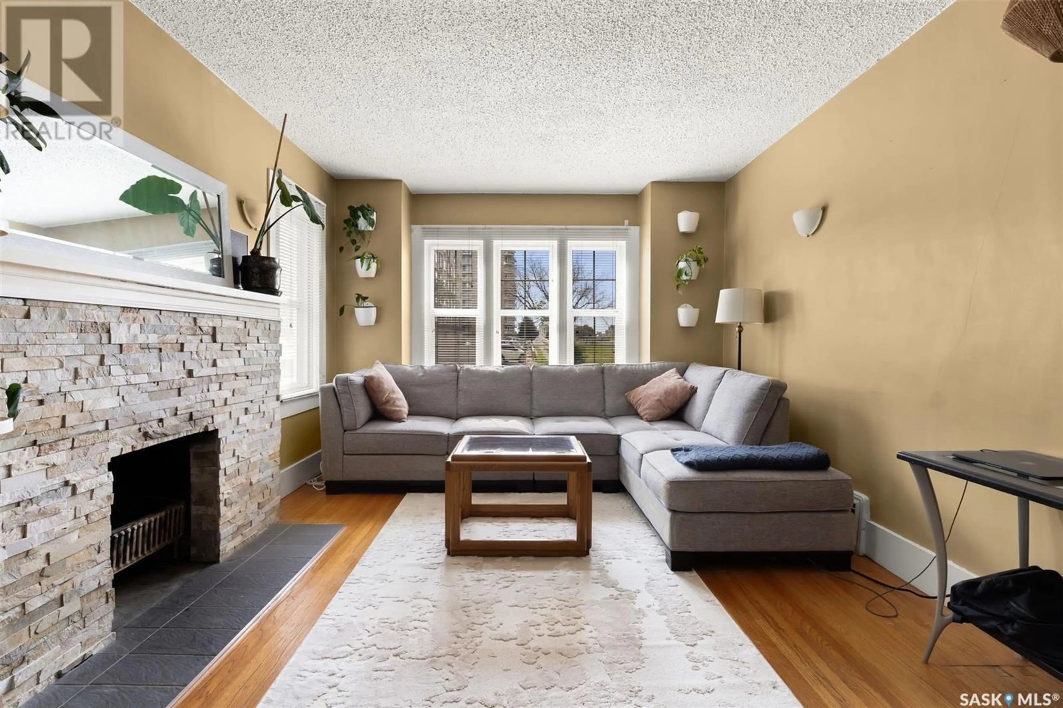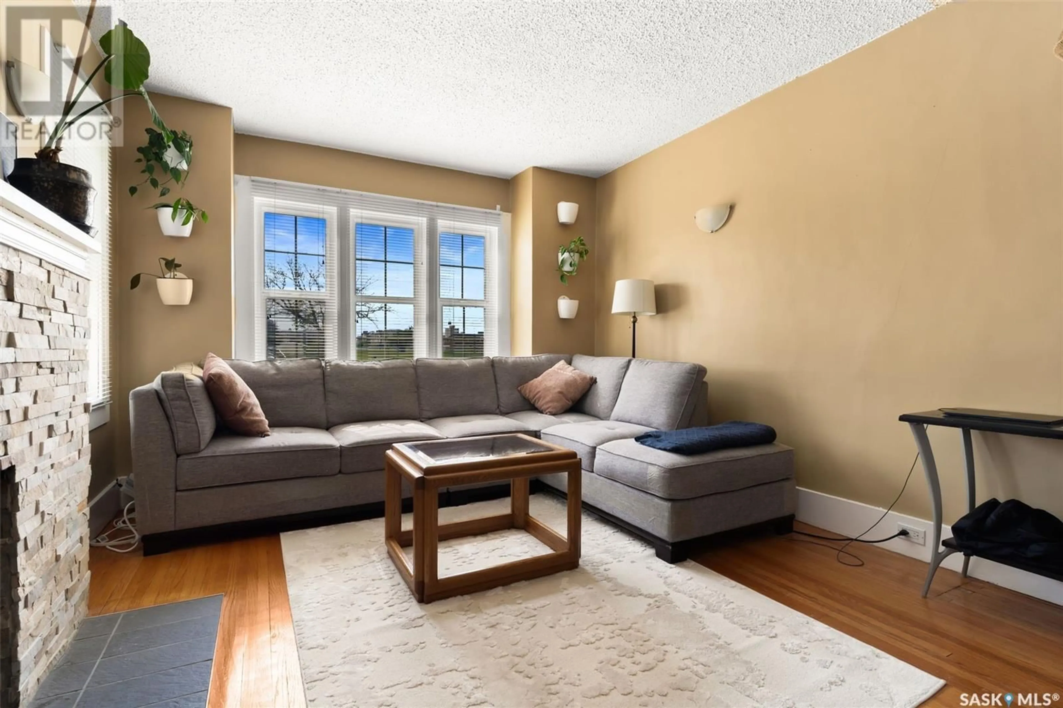2549 WINNIPEG STREET, Regina, Saskatchewan S4P1H6
Contact us about this property
Highlights
Estimated valueThis is the price Wahi expects this property to sell for.
The calculation is powered by our Instant Home Value Estimate, which uses current market and property price trends to estimate your home’s value with a 90% accuracy rate.Not available
Price/Sqft$307/sqft
Monthly cost
Open Calculator
Description
Charming 3-Bedroom Bungalow Just Steps from Wascana Park – Move-In Ready! Welcome to this beautifully maintained 3-bedroom bungalow in the heart of Arnhem Place—just a few blocks from Wascana Park! This move-in ready gem is the perfect starter home for those ready to begin their homeownership journey in one of Regina’s most sought-after neighborhoods. Step inside to discover a sprawling, sun-soaked living room featuring stunning front-facing windows and original hardwood floors that carry the timeless charm of this classic 1930s home. The kitchen offers solid oak cabinetry in excellent condition, providing both style and function. You'll fall in love with the beautifully preserved clawfoot tub—a classic highlight in the full bathroom. The main floor hosts two generously sized bedrooms, including a primary large enough to comfortably fit a king-sized bed. Downstairs, a fully finished basement awaits, complete with a spacious rec room perfect for relaxing or entertaining, an additional bedroom, and a mechanical/laundry room with plenty of storage and potential to customize the space to your needs. Outside, the lush backyard offers a private retreat with a patio area, well-kept lawn, and a fully fenced yard—ideal for pets, kids, and summer gatherings. Rear parking adds extra convenience, so no need to worry about street parking. Centrally located near the Science Centre, Candy Cane Park, Miller and Balfour Collegiate, and of course, beautiful Wascana Park, this home offers unbeatable access to amenities, green space, and schools—all in a well-established, family-friendly neighborhood. Don’t miss your chance to make this lovely home yours. Contact your agent today to schedule a viewing! (id:39198)
Property Details
Interior
Features
Basement Floor
Bedroom
10.1 x 7.8Laundry room
Other
20 x 19.5Property History
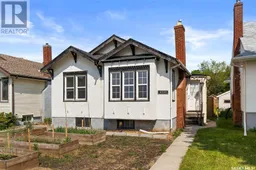 34
34
