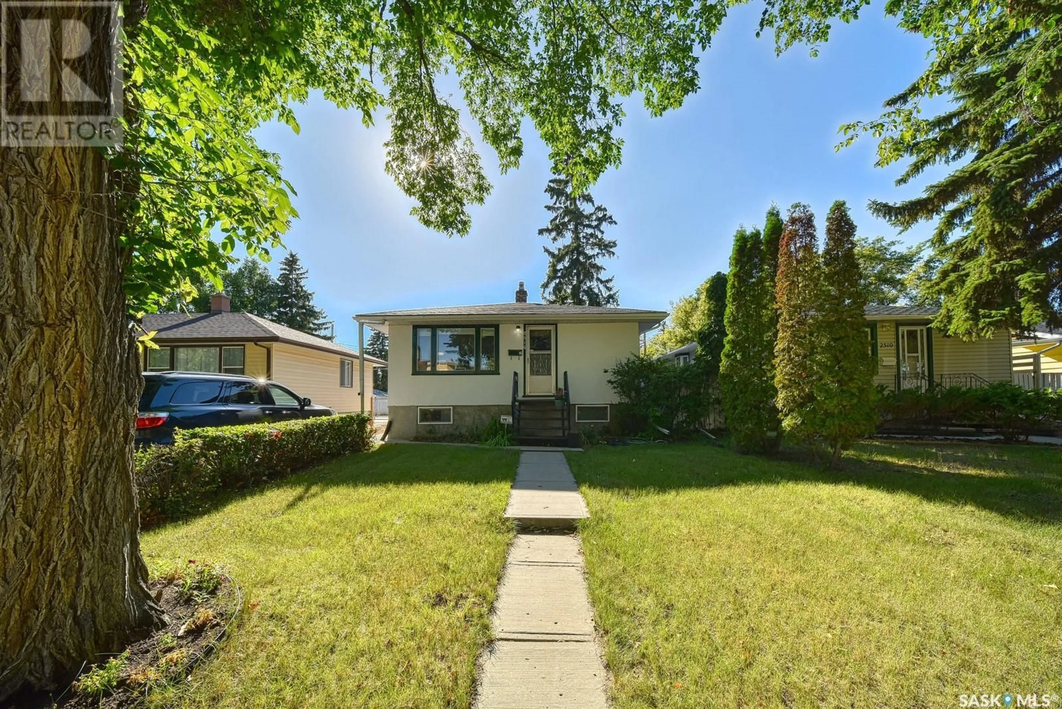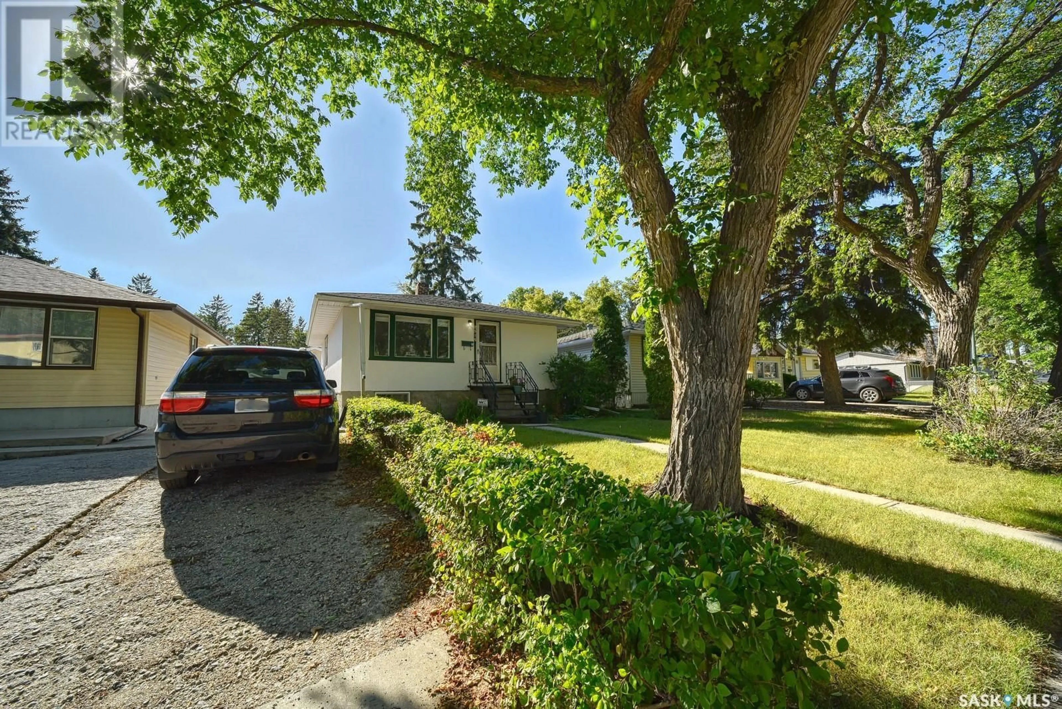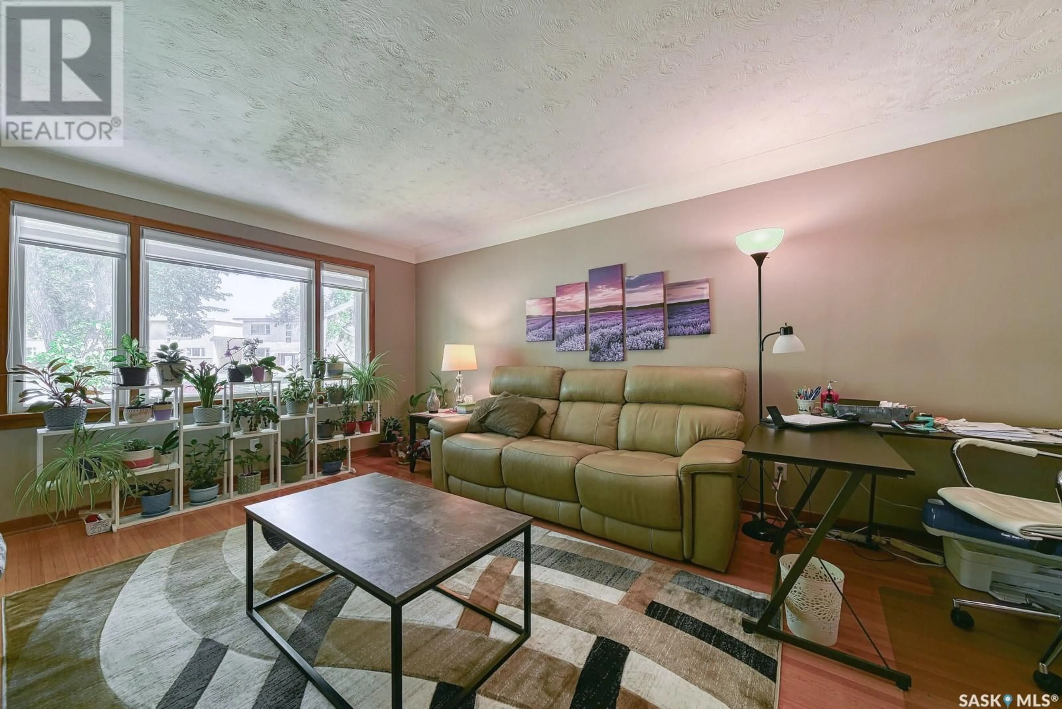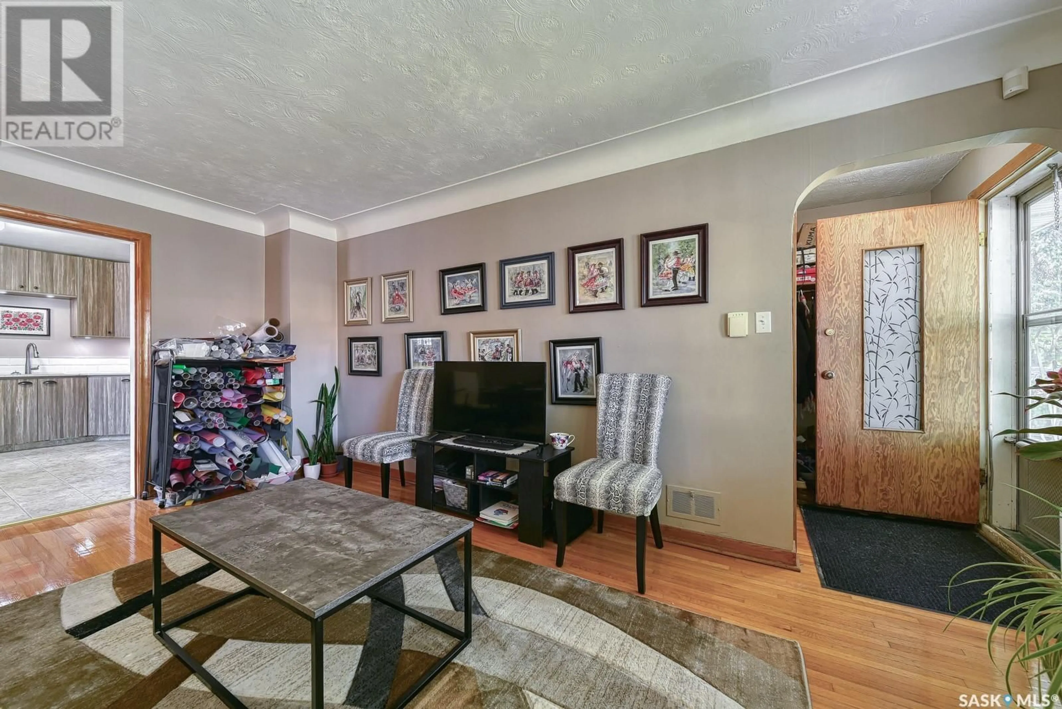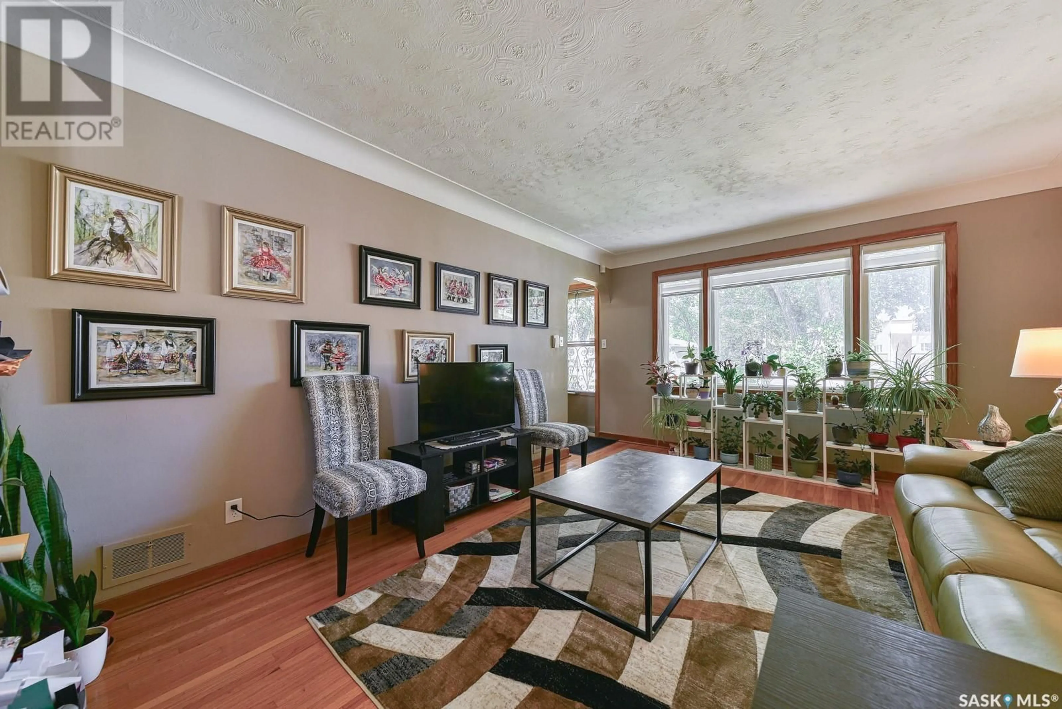2516 FRANCIS STREET, Regina, Saskatchewan S4N2R2
Contact us about this property
Highlights
Estimated ValueThis is the price Wahi expects this property to sell for.
The calculation is powered by our Instant Home Value Estimate, which uses current market and property price trends to estimate your home’s value with a 90% accuracy rate.Not available
Price/Sqft$379/sqft
Est. Mortgage$1,331/mo
Tax Amount (2025)$2,988/yr
Days On Market3 days
Description
Welcome home to 2516 Francis Street! This property is a great opportunity for an investor as the house has a main floor tenant with separate entrance to a self contained regulation basement suite. The property is located on a quiet street, close to Wascana Park, downtown, University of Regina, Sask Polytech and transit route. The house has recently undergone a renovation to the kitchen and bathroom. New on site custom built cabinets with undercounter lighting, granite countertops, with soft close cabinet doors and baltic birch drawers, along with two lazy susans make the kitchen space modern and elegant. The main floor bathroom has been renovated to include a new soaker tub, with shower and porcelain tile surround. Gleaming hardwood floors on the main level. All windows have modern window coverings. The house has a newer furnace and air conditioning unit. The house has upgraded attic insulation, engineers certificate for basement, and the complete sewer line has been replaced which includes backflow prevention valve for the suite. The house, basement suite and detached garage, are equipped with a monitored security system. The shingles have been recently replaced. The rear yard has a nicely built oversize single garage with back alley access, with nine foot walls, 2 x 6 construction and a 9’ x 8’ overhead garage door. The garage is equipped with its own breaker box with 220 amp service. Additional parking at rear alley. Storage shed, pressure treated large deck, concrete patio area and underground sprinklers complete this mature fenced back yard. The regulation basement suite is accessed from the back door separate entrance. The suite has separate heat and electrical. The suite is self contained with its own kitchen, living room, 4 piece bath, one bedroom with a storage room. The four large windows allow an abundance of natural light from the east and the south. The b... As per the Seller’s direction, all offers will be presented on 2025-06-06 at 4:00 PM (id:39198)
Property Details
Interior
Features
Main level Floor
Living room
16.9 x 11.1Kitchen
Bedroom
Bedroom
Property History
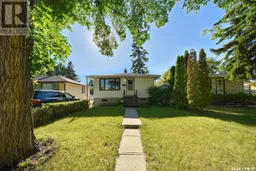 32
32
