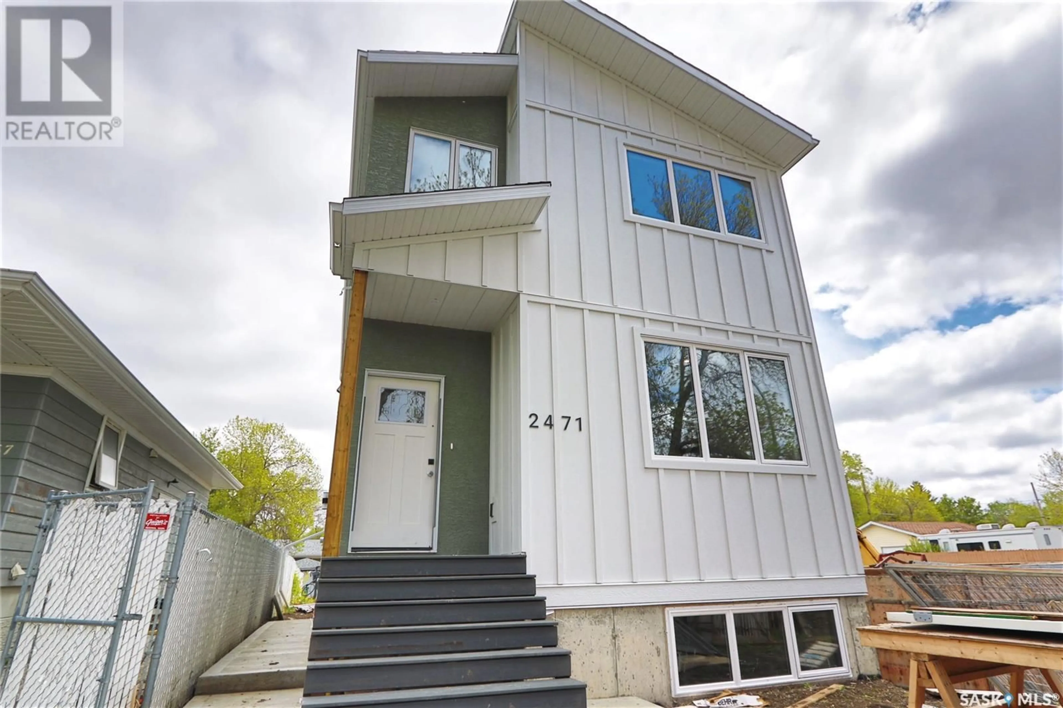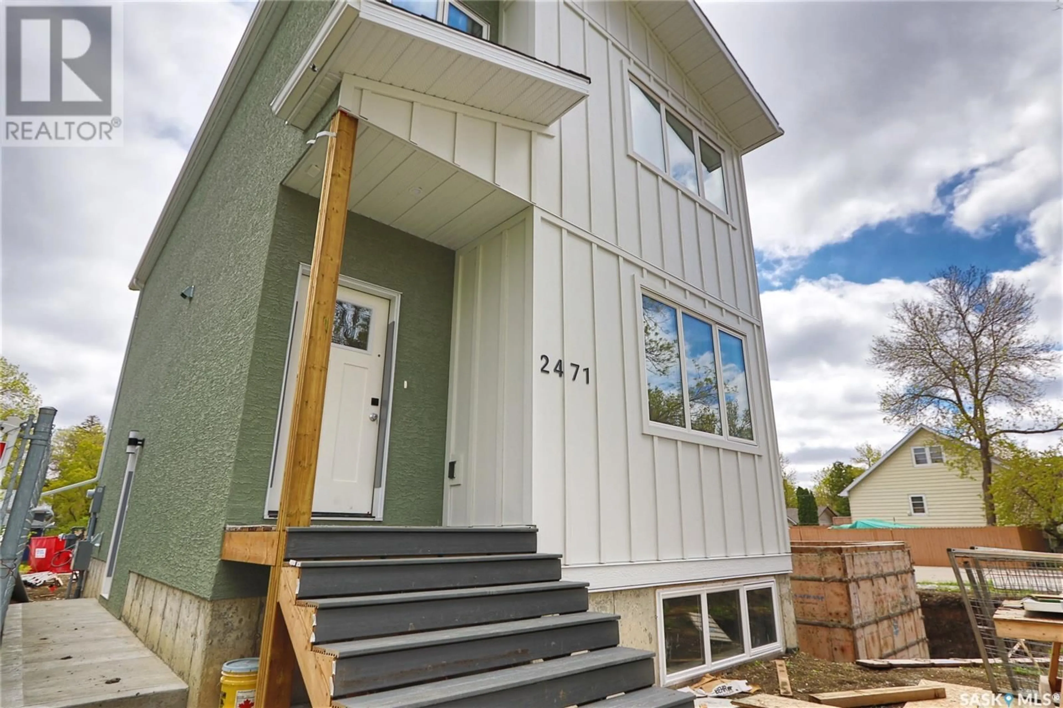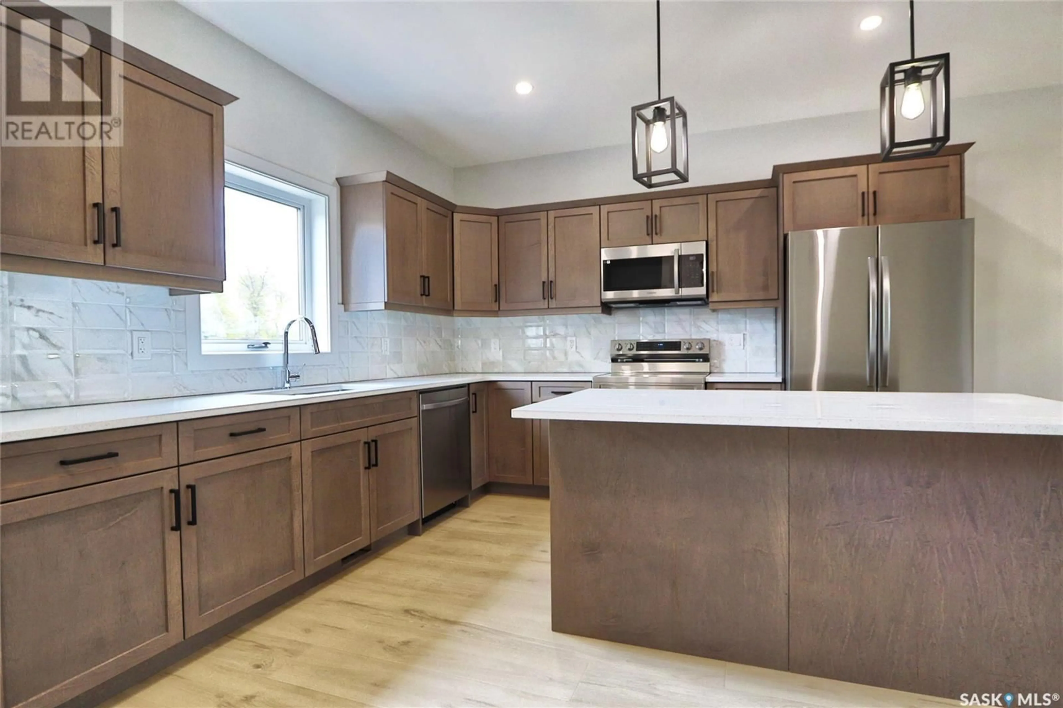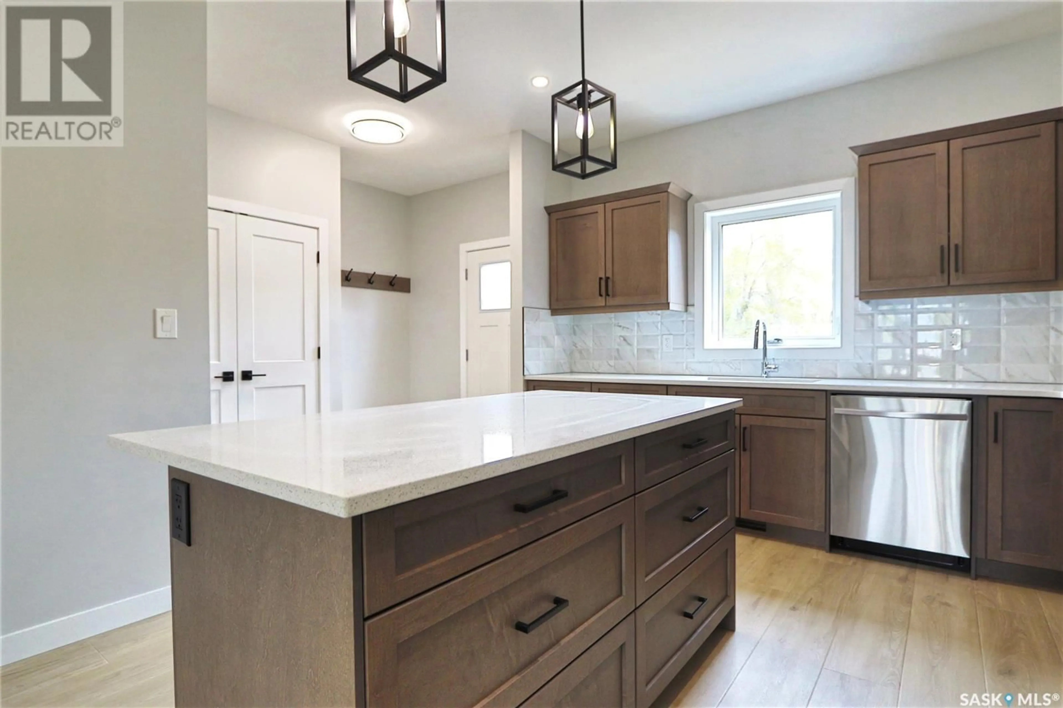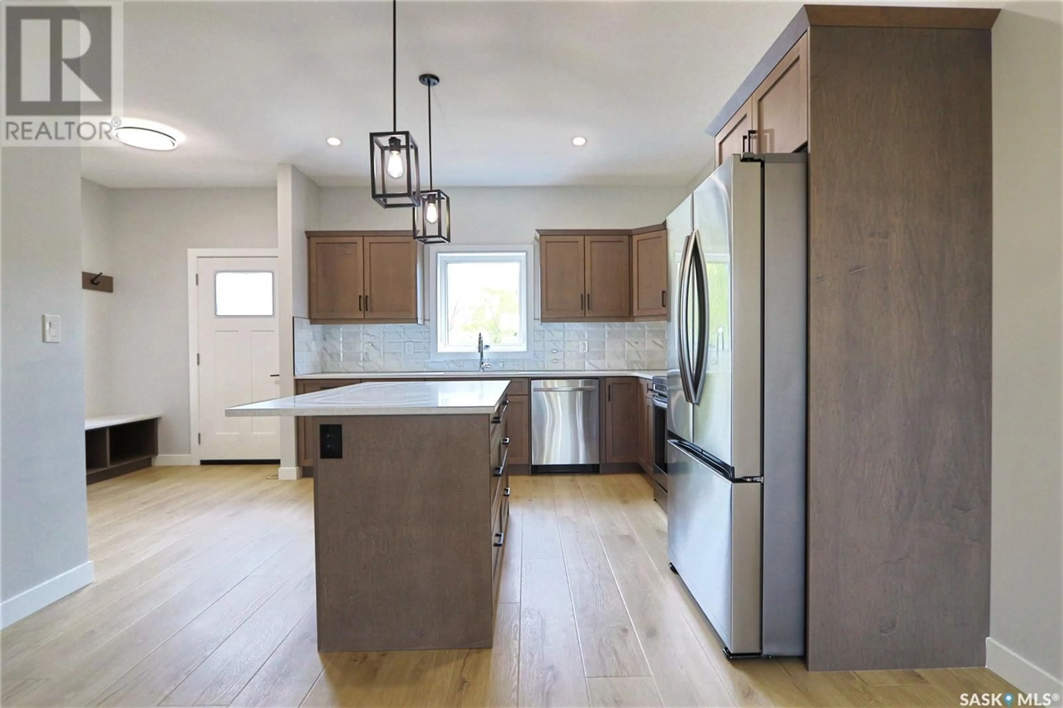2471 MCARA STREET, Regina, Saskatchewan S4N2W6
Contact us about this property
Highlights
Estimated ValueThis is the price Wahi expects this property to sell for.
The calculation is powered by our Instant Home Value Estimate, which uses current market and property price trends to estimate your home’s value with a 90% accuracy rate.Not available
Price/Sqft$309/sqft
Est. Mortgage$2,061/mo
Tax Amount (2025)$1,480/yr
Days On Market24 days
Description
Welcome to this stunning brand-new home nestled in the heart of Arnhem Place, one of Regina’s most established and family-friendly neighborhoods. With 1,549 sq. ft. of thoughtfully designed living space, this 2-storey home delivers contemporary comfort and style throughout. Step into the inviting open-concept main floor, featuring durable luxury vinyl plank flooring, large windows that flood the space with natural light, and a modern kitchen equipped with sleek quartz countertops—perfect for both everyday living and entertaining. Upstairs, you’ll find a generously sized primary bedroom with a private ensuite, along with two additional bedrooms and a full bathroom—ideal for families, guests, or a home office setup. The unfinished basement offers endless possibilities and includes a separate side entrance, providing excellent potential for a future basement suite or extended living space. Located within walking distance to parks, schools, and local amenities, this home combines the best of new construction with the charm of an established neighborhood. Whether you're a growing family, a first-time buyer, or an investor, this property is a fantastic opportunity to own in a prime location. Don’t miss your chance to make 2471 McAra Street your new home—schedule a viewing today! (id:39198)
Property Details
Interior
Features
Main level Floor
Living room
12.9 x 16.4Kitchen
12 x 12.6Dining room
10.4 x 10.2Foyer
6 x 7Property History
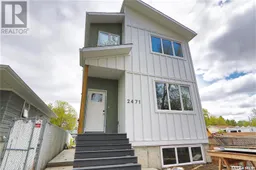 18
18
