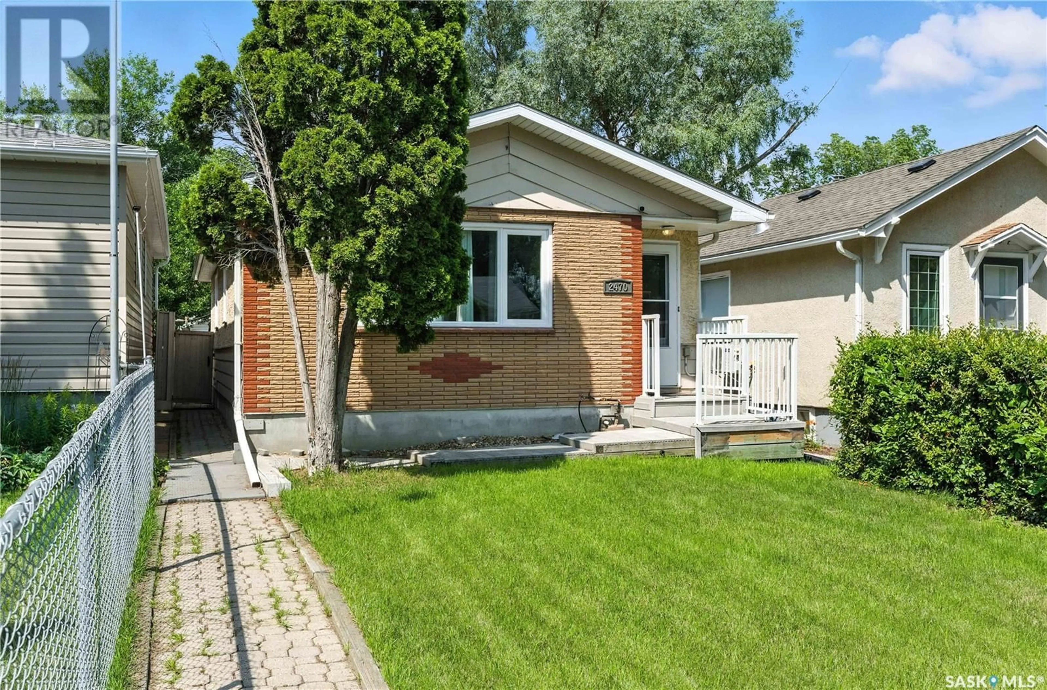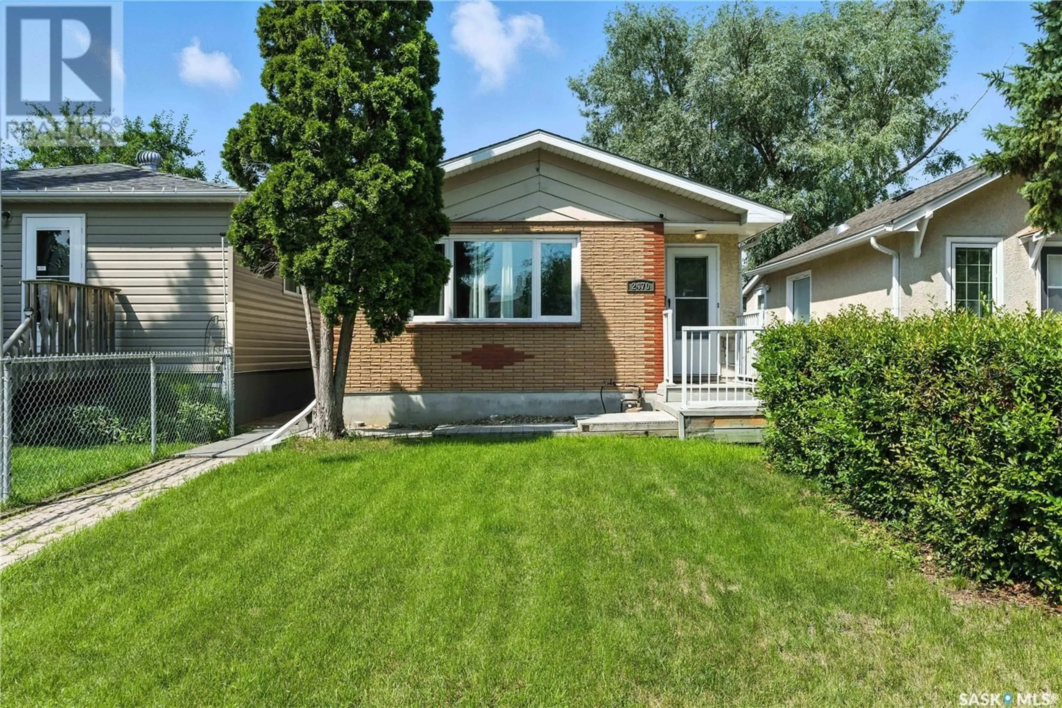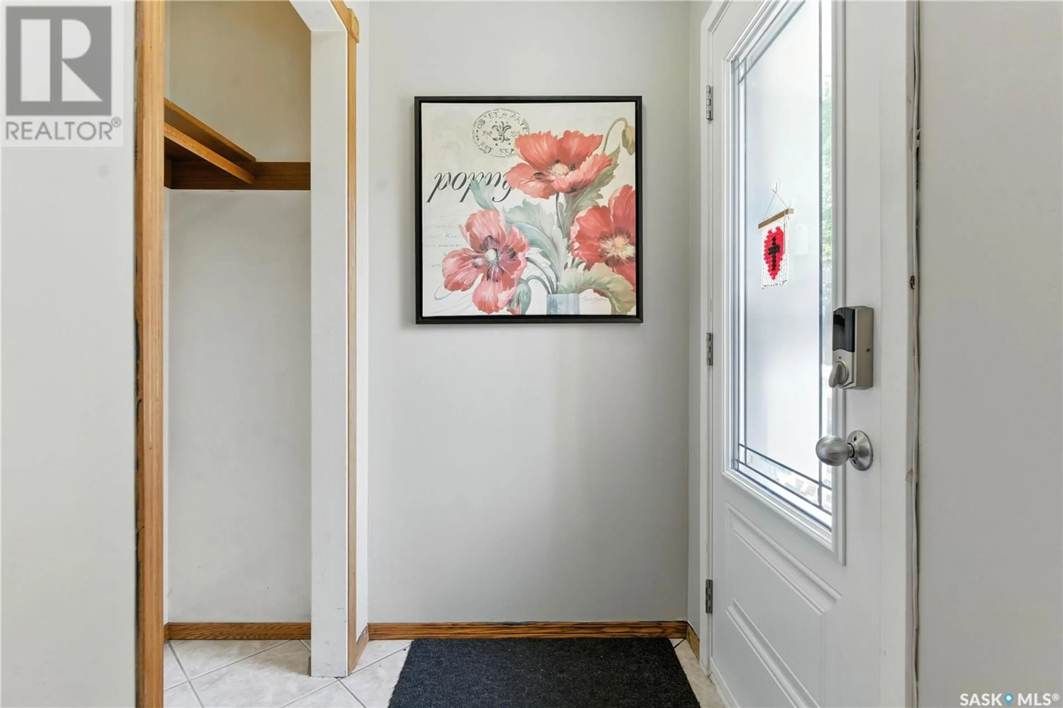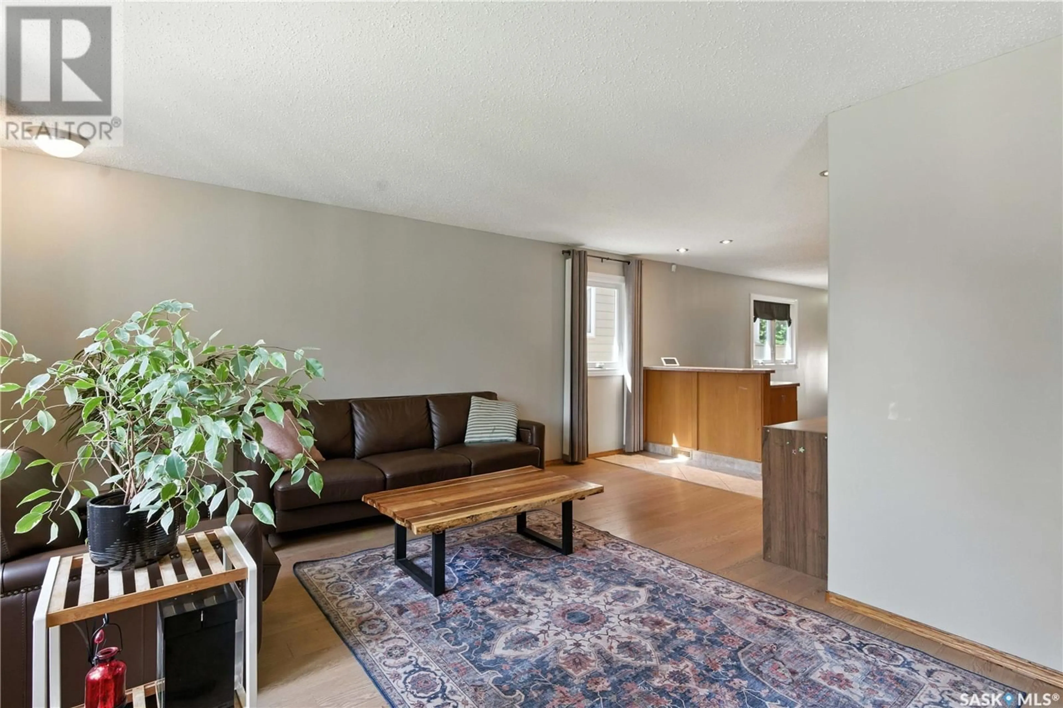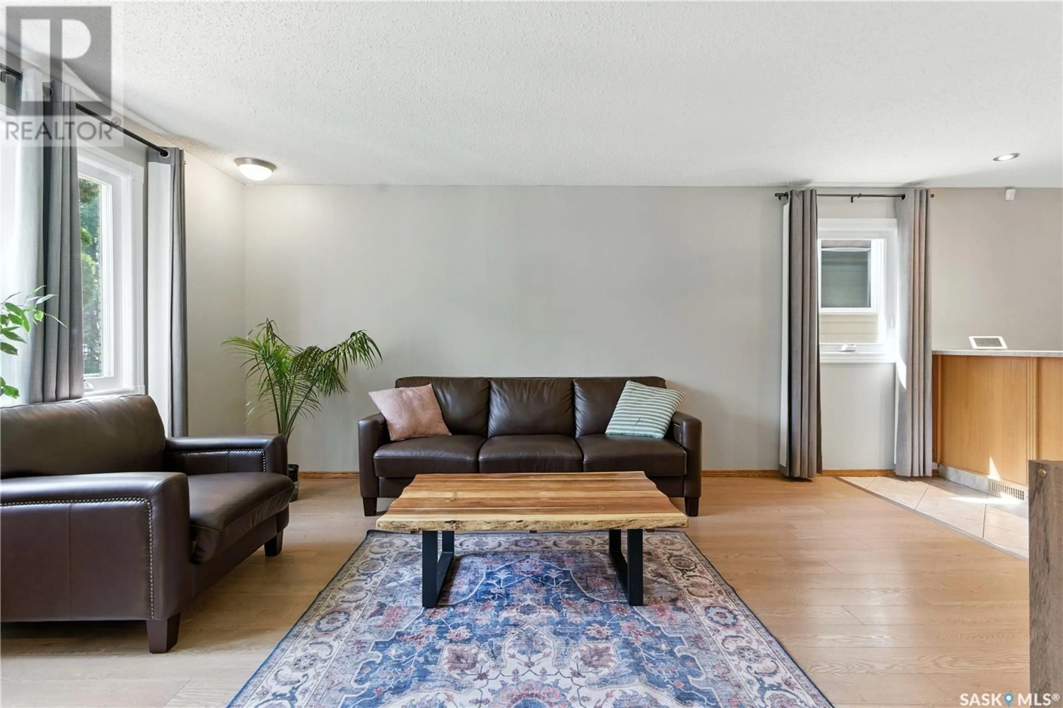2470 LINDSAY STREET, Regina, Saskatchewan S4N3C6
Contact us about this property
Highlights
Estimated valueThis is the price Wahi expects this property to sell for.
The calculation is powered by our Instant Home Value Estimate, which uses current market and property price trends to estimate your home’s value with a 90% accuracy rate.Not available
Price/Sqft$356/sqft
Monthly cost
Open Calculator
Description
Welcome to this charming and well-maintained 870 sq ft bungalow located in the heart of Arnhem Place, one of Regina’s most desirable neighborhoods. Built in 1971, this home offers a functional and inviting layout with two bedrooms on the main floor and a renovated full bathroom. The open-concept design features a warm oak kitchen with a convenient eat-up bar and ceramic tile flooring, flowing seamlessly into a cozy living room finished with durable laminate flooring perfect for everyday living and entertaining. The basement offers a great extension of living space, featuring a large rec room, a den, and a third bedroom, providing flexible options for guests, a home office, or a growing family. The oversized 1.5 car garage adds extra value and practicality, offering ample storage and parking space. Recent updates include fresh interior paint completed in 2025, PVC windows and exterior doors installed in 2024, and a new furnace and central air conditioning system added approximately five years ago,. The shingles on the house were replaced in 2016, ensuring peace of mind for years to come. The home is ready for a new owner and includes a full set of appliances, with the washer and dryer updated in 2023, and the fridge, stove, and microwave upgraded in 2021. This is a fantastic opportunity to own a solid home in a mature, well-established neighbourhood close to schools, parks, and all essential amenities. Don’t miss your chance to make this wonderful property your next home. (id:39198)
Property Details
Interior
Features
Basement Floor
3pc Bathroom
Den
11.9 x 9.11Laundry room
Bedroom
9.7 x 8.1Property History
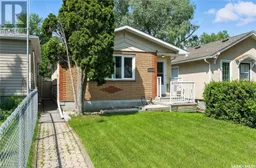 42
42
