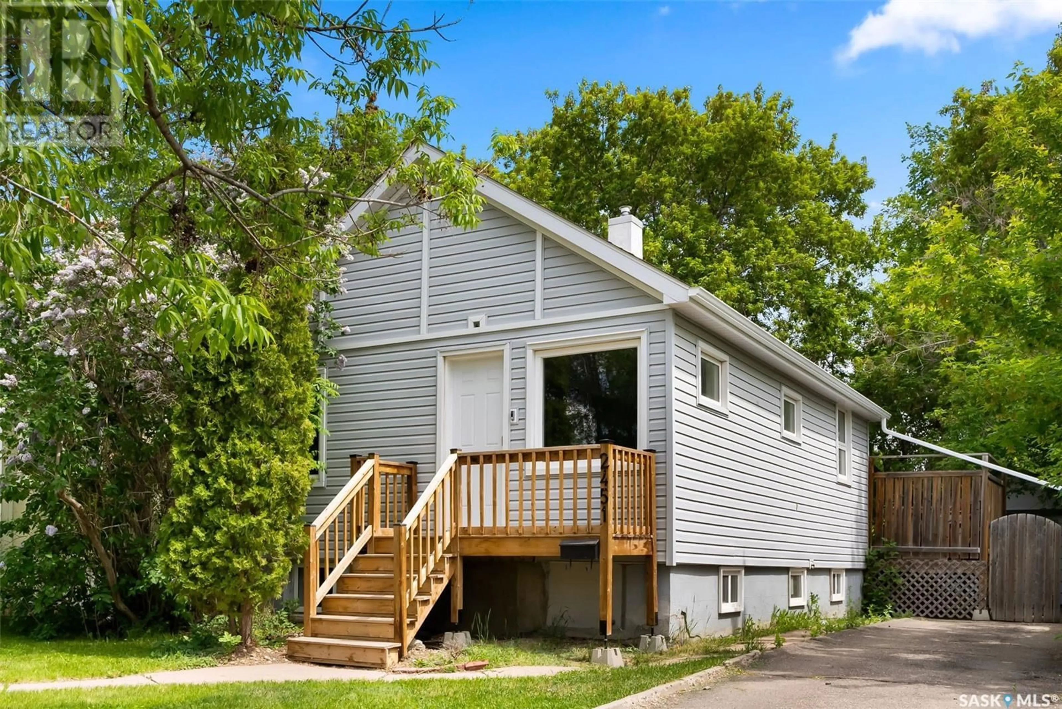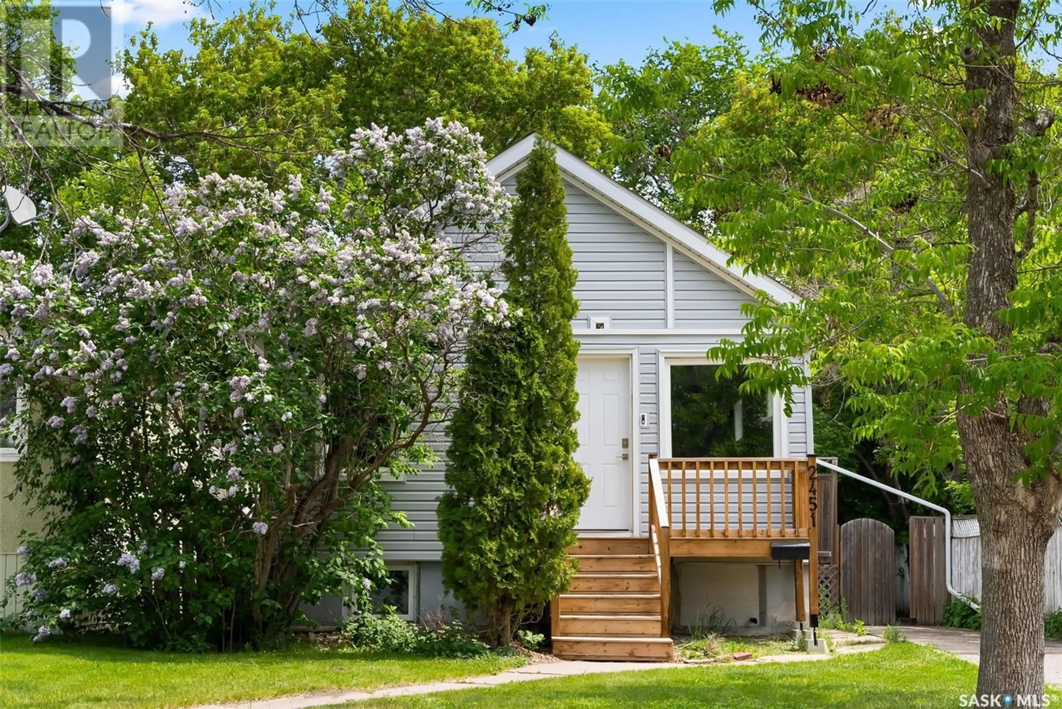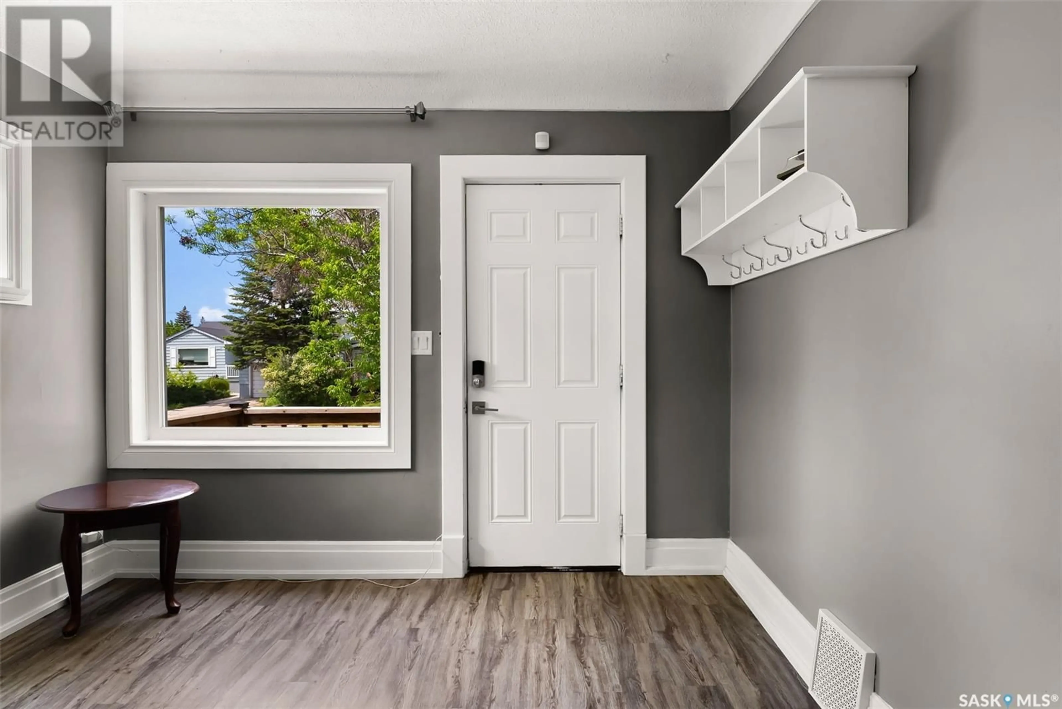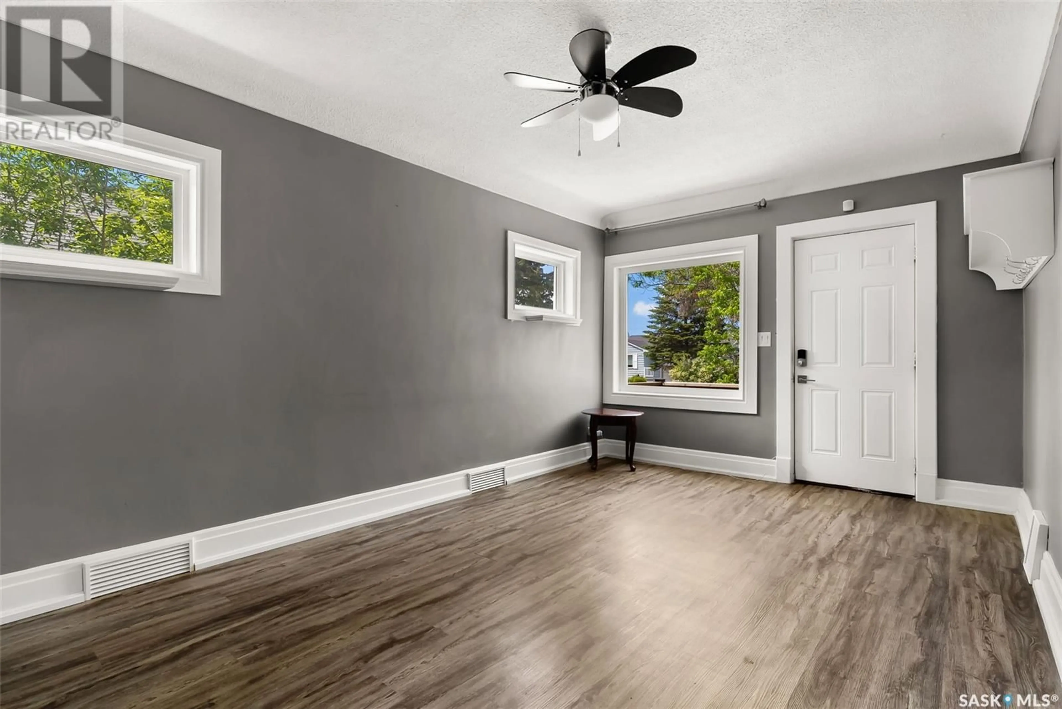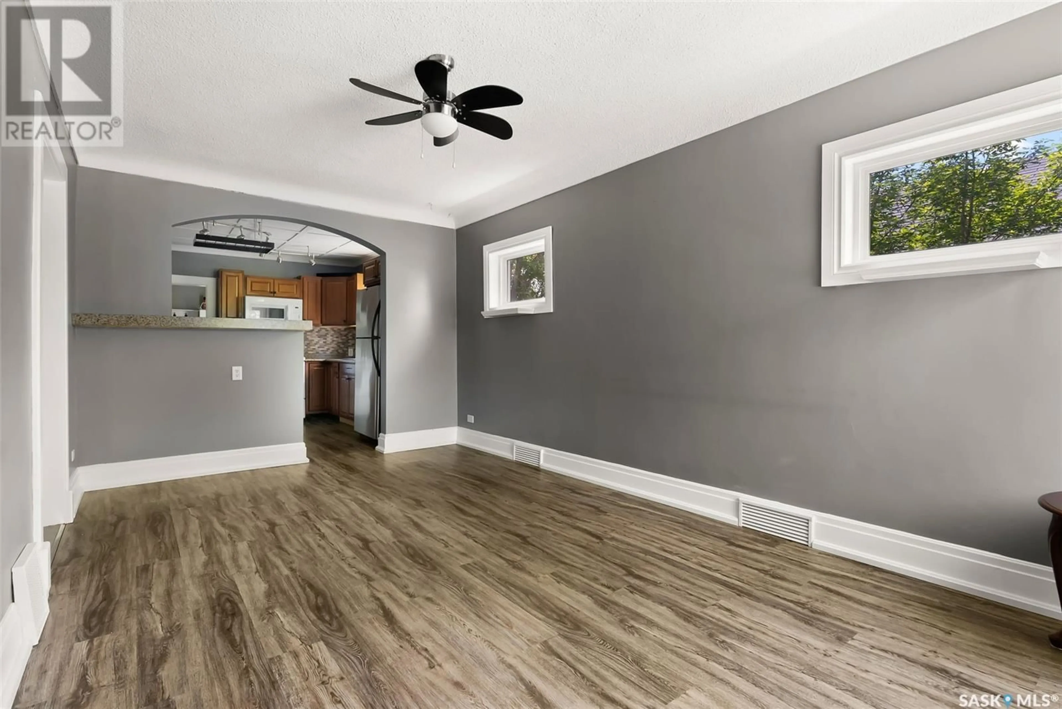2451 REYNOLDS STREET, Regina, Saskatchewan S4P3A2
Contact us about this property
Highlights
Estimated valueThis is the price Wahi expects this property to sell for.
The calculation is powered by our Instant Home Value Estimate, which uses current market and property price trends to estimate your home’s value with a 90% accuracy rate.Not available
Price/Sqft$228/sqft
Monthly cost
Open Calculator
Description
Charming Arnhem Place Bungalow with Updates, Garage & Extra-Wide Lot! Welcome to this delightful 2-bedroom, 1-bathroom bungalow located in the highly desirable neighbourhood of Arnhem Place — just steps from Wascana Park, schools, and all the amenities of downtown Regina. Set on a generous 37-foot frontage lot, this home offers plenty of space and off-street parking options, including a driveway and single detached garage — so there’s no need to worry about street parking. Extensively updated, this home features rigid foam insulation, vinyl siding, and shingles all completed in 2019, boosting both energy efficiency and curb appeal. Inside, you'll find a functional layout with a bright living area, a spacious eat-in kitchen, two comfortable bedrooms, and a full 4-piece bathroom. The mostly developed basement includes a fantastic rec room that’s perfect for relaxing with the family, and is roughed in for a future bathroom, giving you room to grow. Enjoy the fully fenced yard, ideal for kids, pets, or hosting summer BBQs, and take advantage of the included shed and garage for all your storage needs. This move-in ready home blends charm, location, and practicality — a great opportunity for first-time buyers, small families, or investors. Book your showing today and experience life in one of Regina’s most beloved neighbourhoods! (id:39198)
Property Details
Interior
Features
Main level Floor
Living room
17.8 x 10.6Kitchen
11 x 10.6Bedroom
11 x 8.3Mud room
8.1 x 4.11Property History
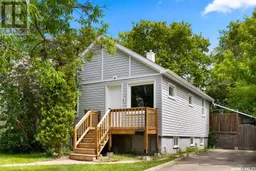 30
30
