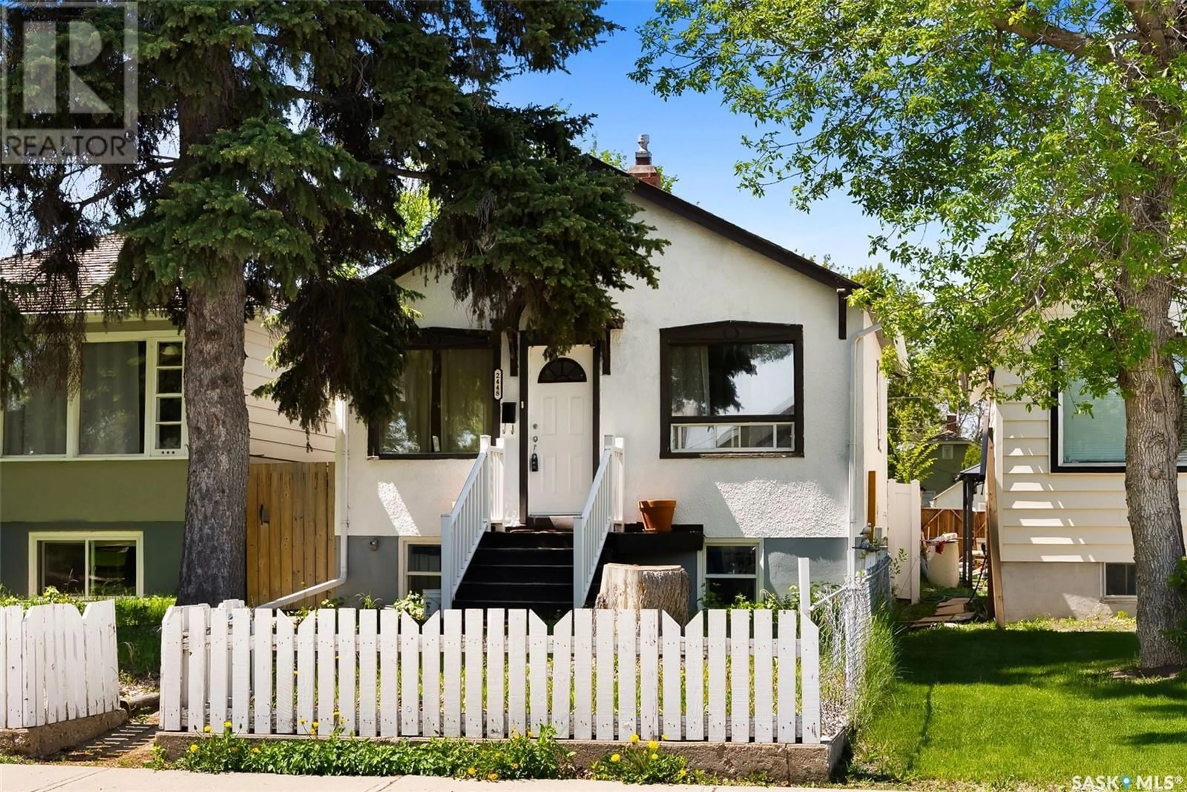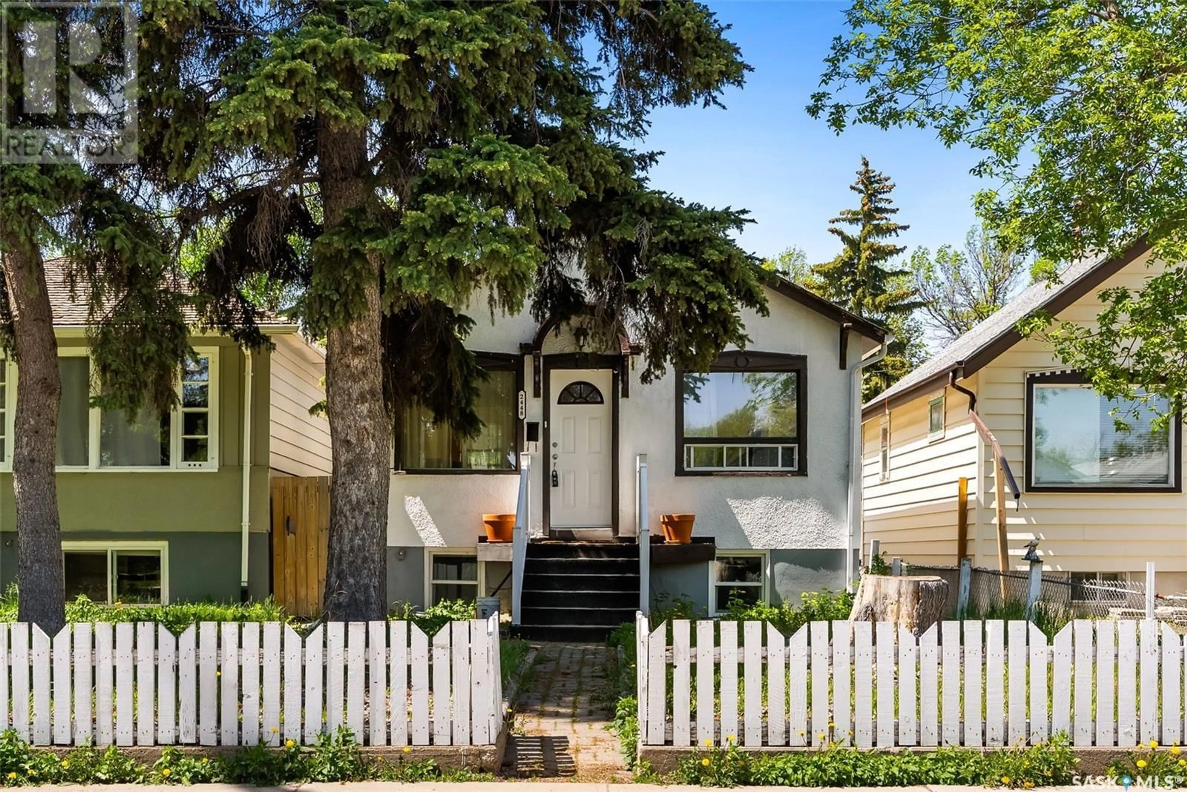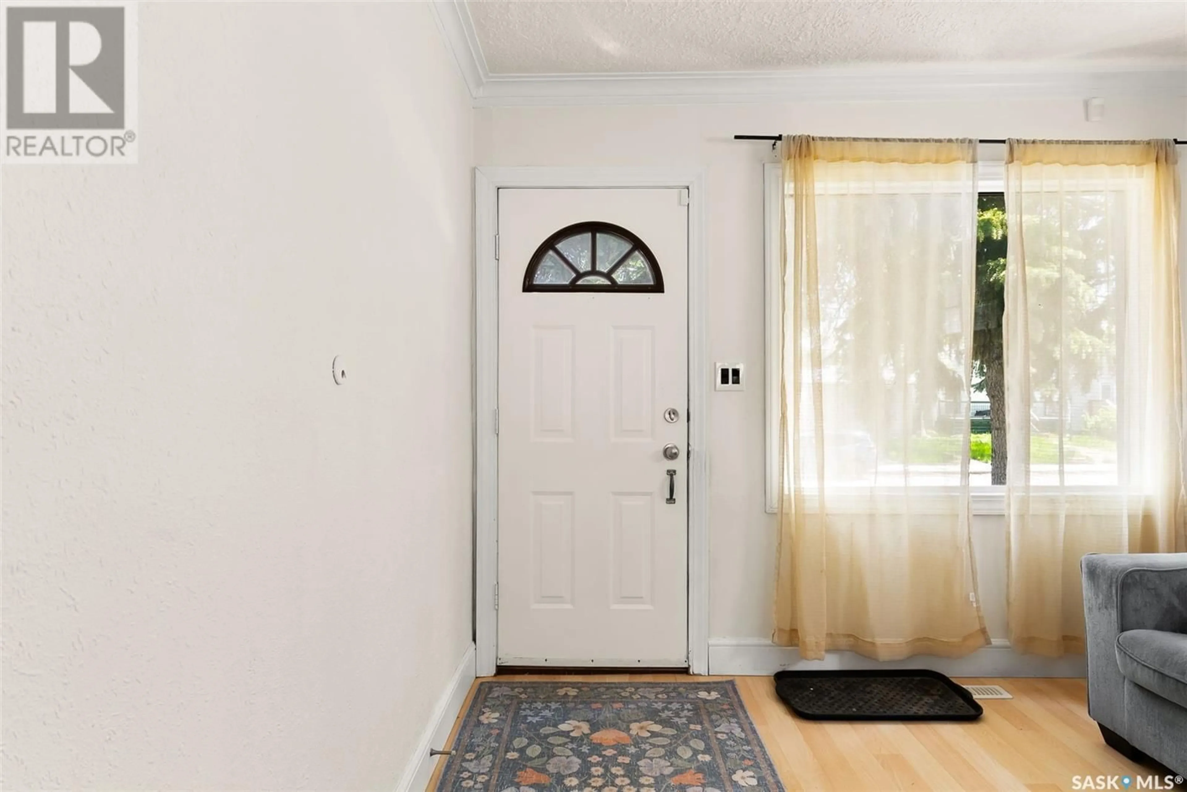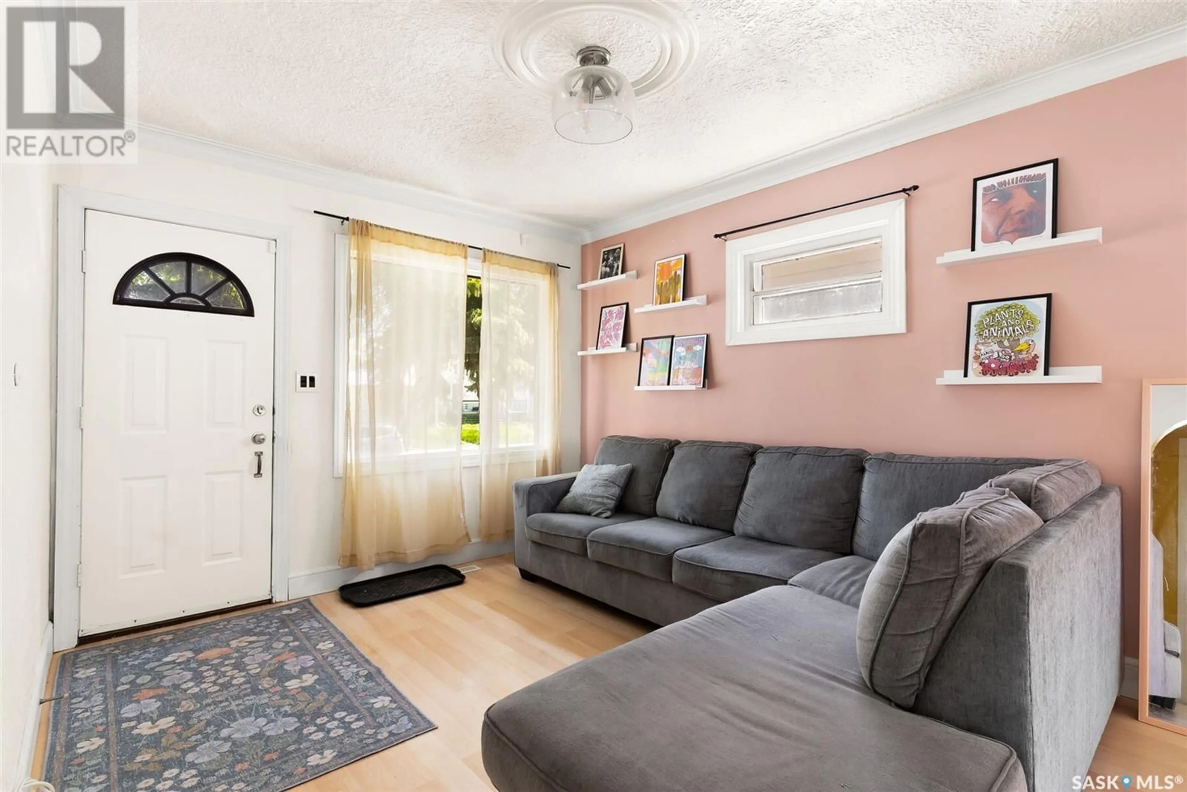2448 EDGAR STREET, Regina, Saskatchewan S4N3L3
Contact us about this property
Highlights
Estimated ValueThis is the price Wahi expects this property to sell for.
The calculation is powered by our Instant Home Value Estimate, which uses current market and property price trends to estimate your home’s value with a 90% accuracy rate.Not available
Price/Sqft$326/sqft
Est. Mortgage$858/mo
Tax Amount (2025)$1,871/yr
Days On Market5 days
Description
Welcome to this charming and bright starter home in the heart of Arnhem Place, just a short walk from beautiful Wascana Lake. This cozy raised bungalow is filled with natural light and character, making it the perfect first home for anyone looking to move out of the rental market. The main floor features a bright and open-concept layout with a functional and adorable yellow kitchen, two comfortable bedrooms, and a full 4-piece bathroom. The basement has been thoughtfully updated between 2021 and 2024 and offers additional living space with luxury vinyl plank flooring throughout. It includes a spacious rec room, a primary bedroom, and a stylish 4-piece ensuite. This large primary bedroom easily fits a king-sized bed and features a modern ensuite with clean white finishes. The basement also includes a laundry room with a durable rubber stone floor and a separate utility room housing a high-efficiency furnace installed in 2020. Outside, you’ll find a fenced backyard with low-maintenance PVC fencing (2021), a generously sized Costco shed for extra storage, and laneway access with double parking and plenty of room to build a future garage. Additional upgrades include a new plumbing stack, shingles replaced in 2020, and central air conditioning added in 2022. This adorable home is move-in ready and located in a desirable neighborhood close to parks, schools, and downtown amenities. (id:39198)
Property Details
Interior
Features
Main level Floor
Living room
13.1 x 10.6Kitchen
12 x 10.6Bedroom
9.6 x 9.1Bedroom
9.2 x 9Property History
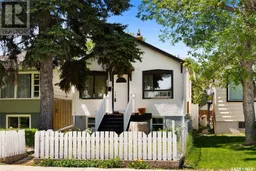 28
28
