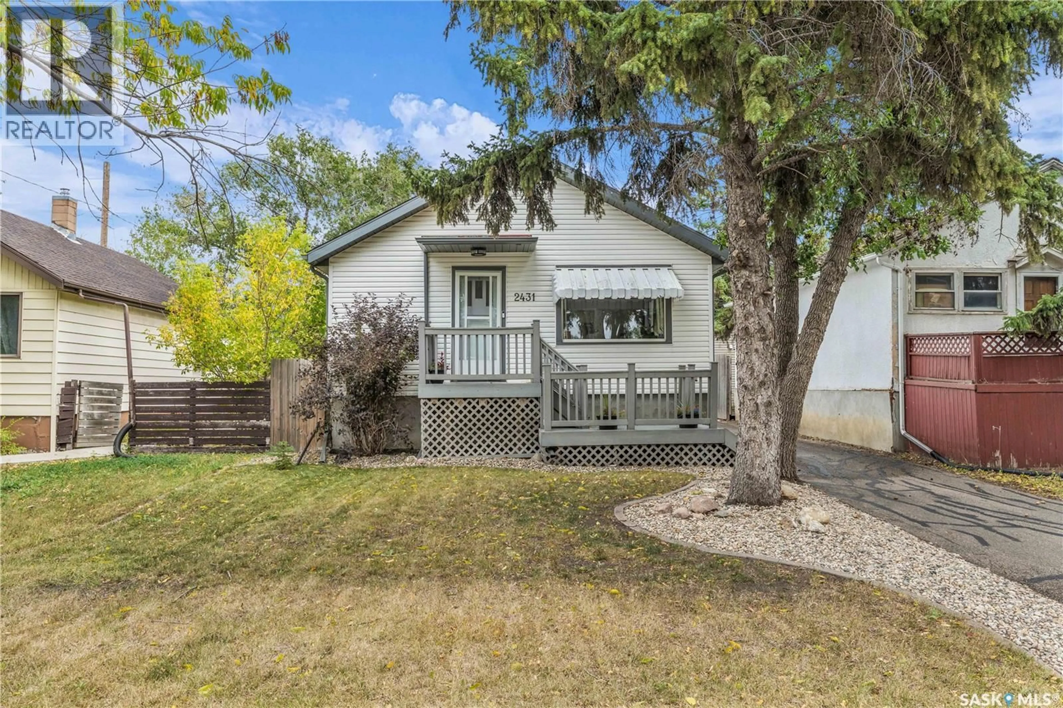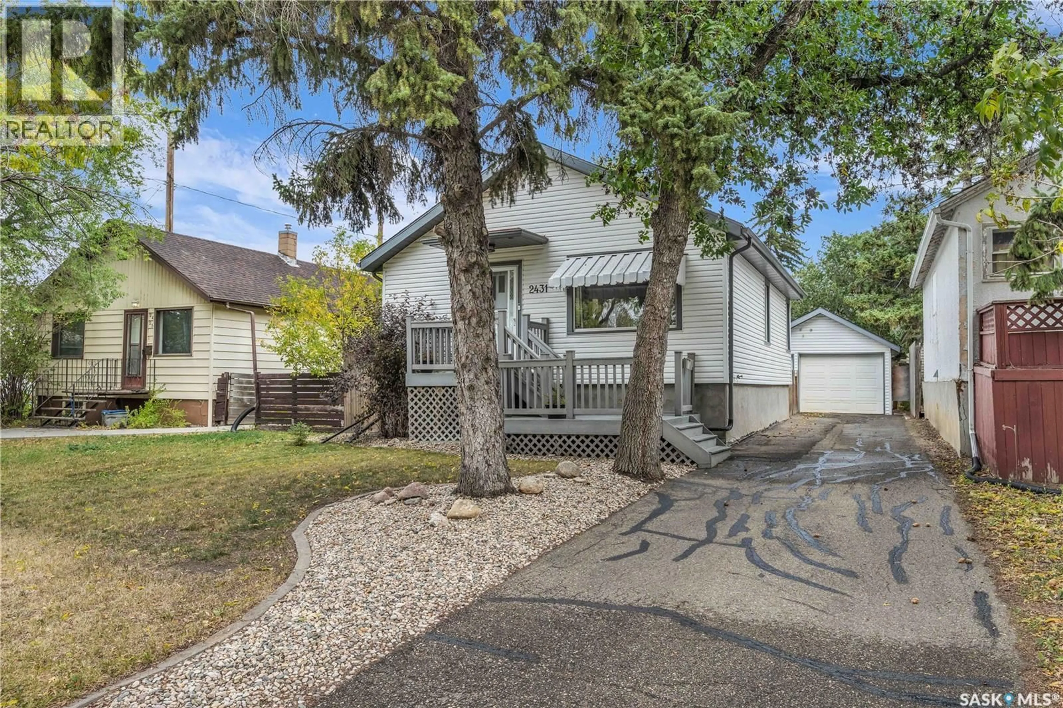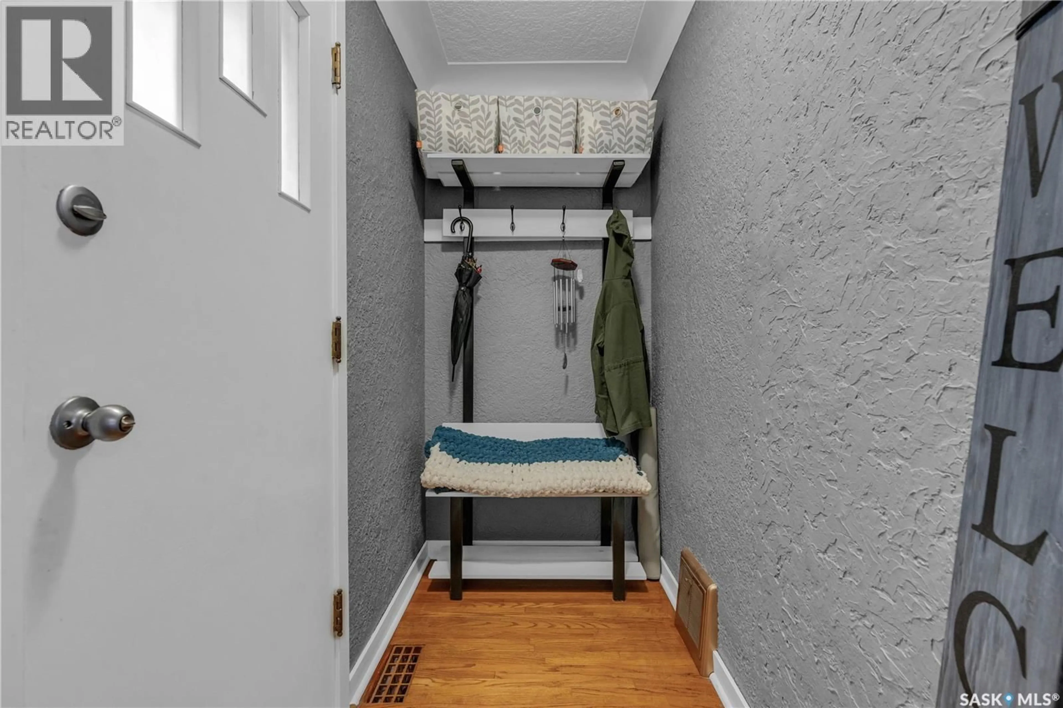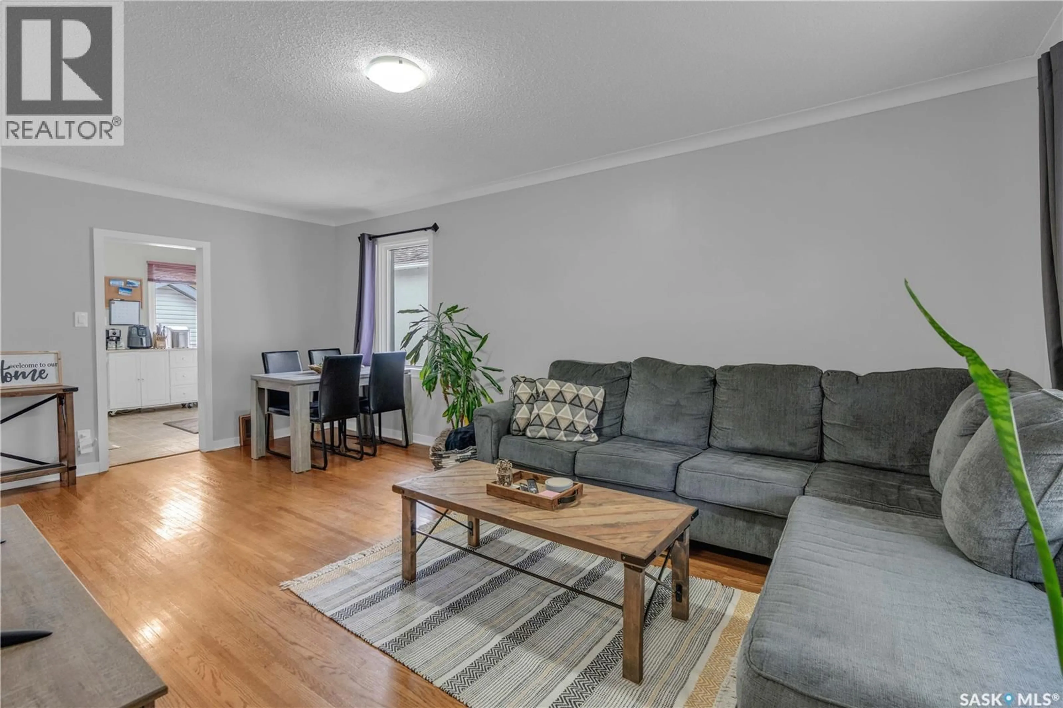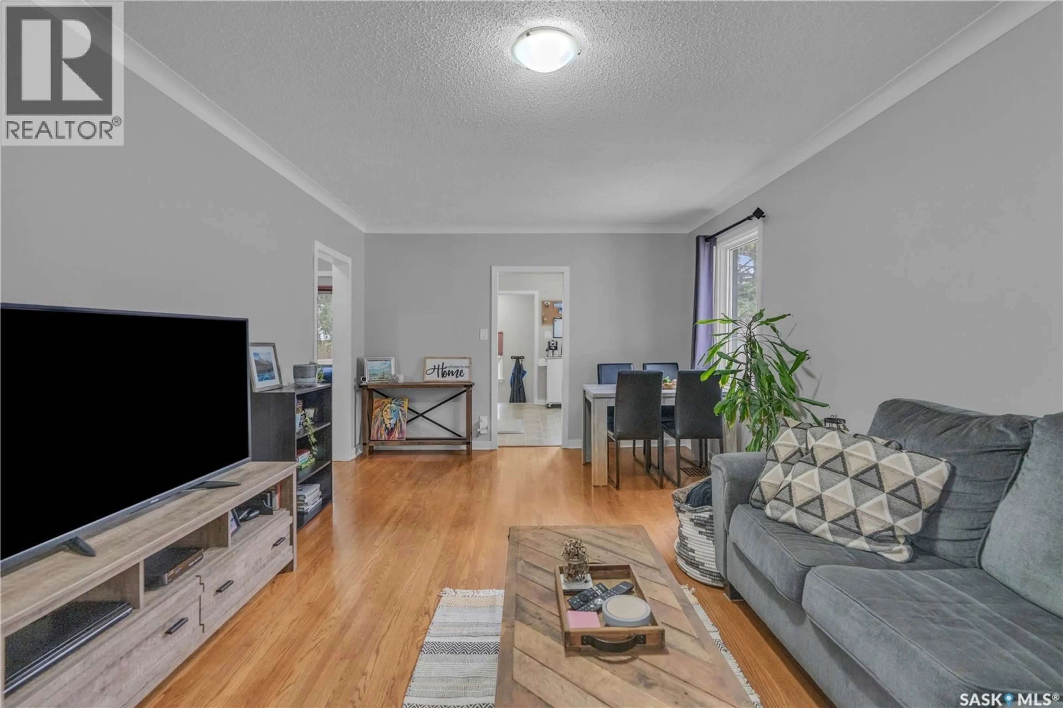2431 ELLIOTT STREET, Regina, Saskatchewan S4N3H4
Contact us about this property
Highlights
Estimated valueThis is the price Wahi expects this property to sell for.
The calculation is powered by our Instant Home Value Estimate, which uses current market and property price trends to estimate your home’s value with a 90% accuracy rate.Not available
Price/Sqft$372/sqft
Monthly cost
Open Calculator
Description
Welcome to this super cute bungalow in desirable Arnhem Place! Step into a welcoming foyer that opens into a bright and spacious living room, perfect for relaxing or entertaining. The kitchen offers plenty of space with painted original cabinetry and lots of natural light streaming through the large windows. Finishing off the main floor are two comfortable bedrooms and a full 4-piece bathroom. The main floor living room, bedrooms and hall boast beautiful hardwood flooring. The basement extends your living space, professionally developed in 2022 you’ll find a cozy rec area with an adjoining games room, a bedroom/den with a large window, a 3-piece bathroom, plus a laundry and utility room. The big bonus on this home is that the basement foundation was poured in 2005! Notable features include central air, a high-efficient furnace, and an updated electrical panel. The home sits on 1.5 lots, with an asphalt driveway leading to a single detached garage with garage door opener and extra parking behind the garage from the lane. Enjoy the outdoors on composite deck at the front and patio at the back, along with a fully fenced backyard complete with lawn and patio space. Don’t miss your chance to own this inviting home in a great neighborhood—book your showing with your REALTOR® today As per the Seller’s direction, all offers will be presented on 09/09/2025 6:00PM. (id:39198)
Property Details
Interior
Features
Main level Floor
Living room
Kitchen
Bedroom
Bedroom
Property History
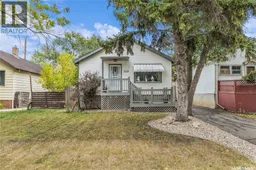 50
50
