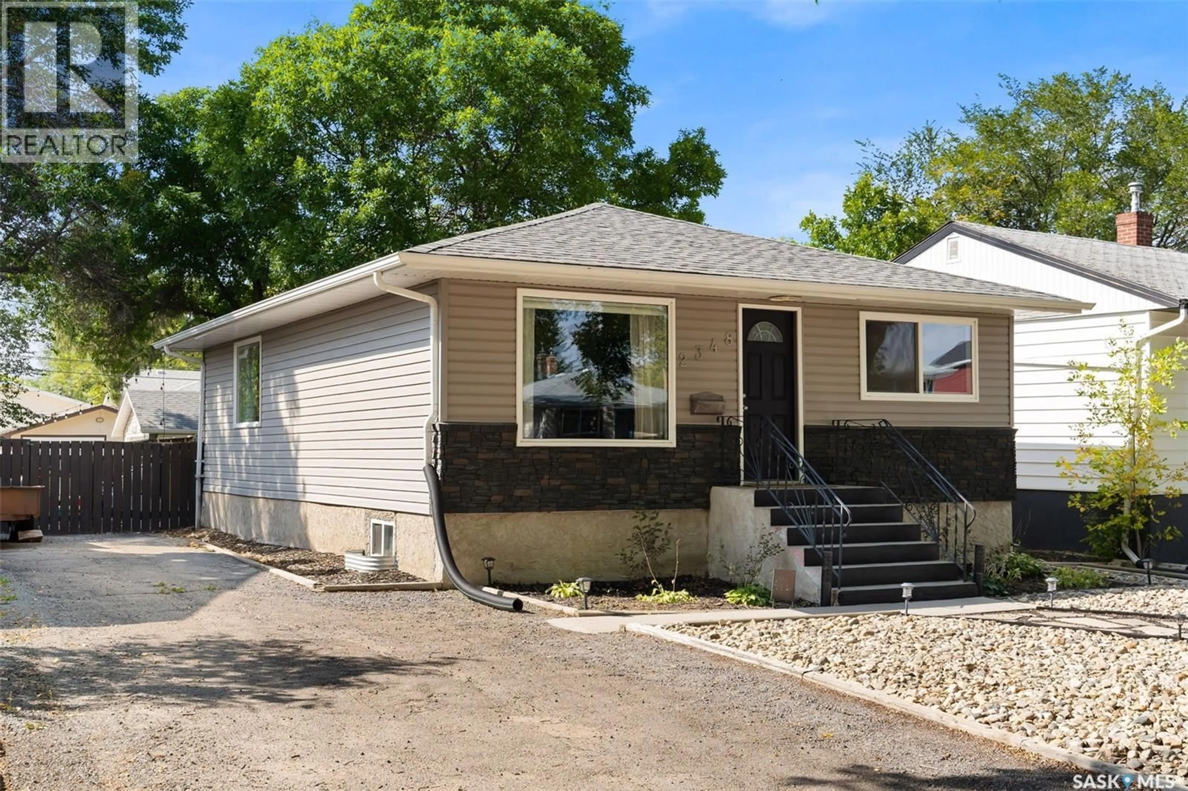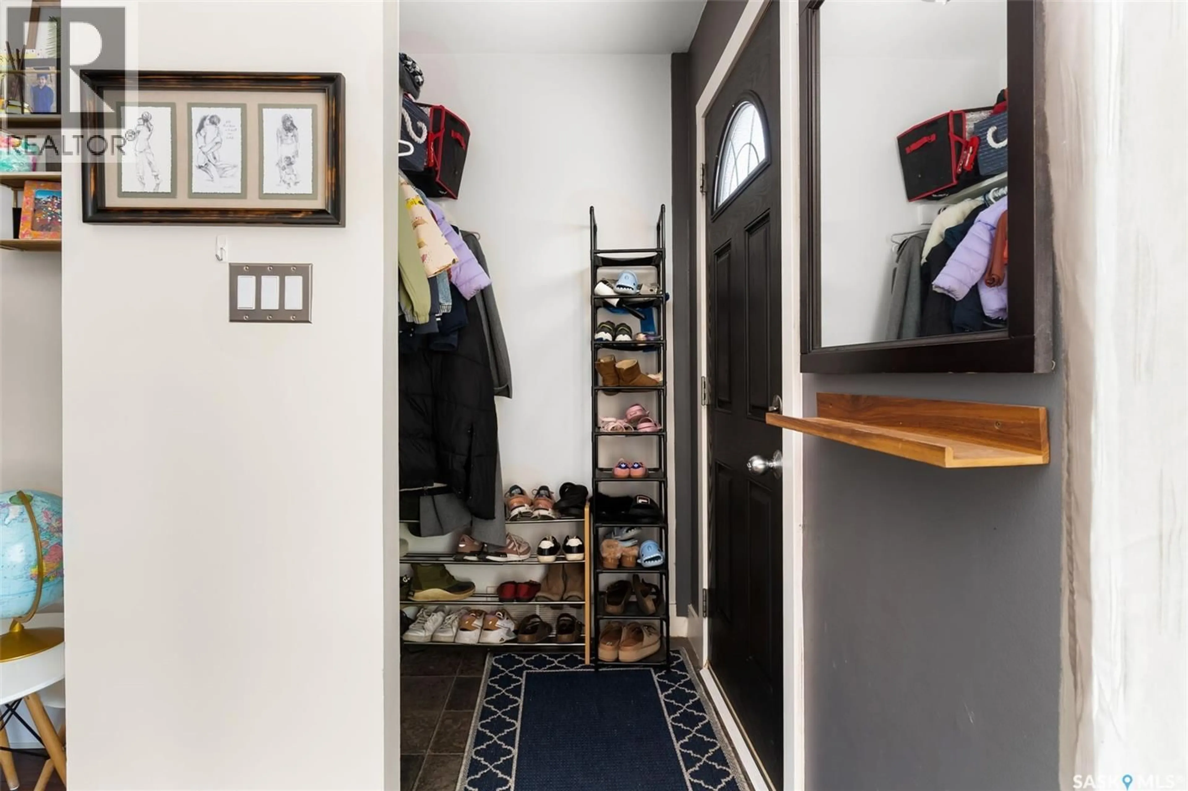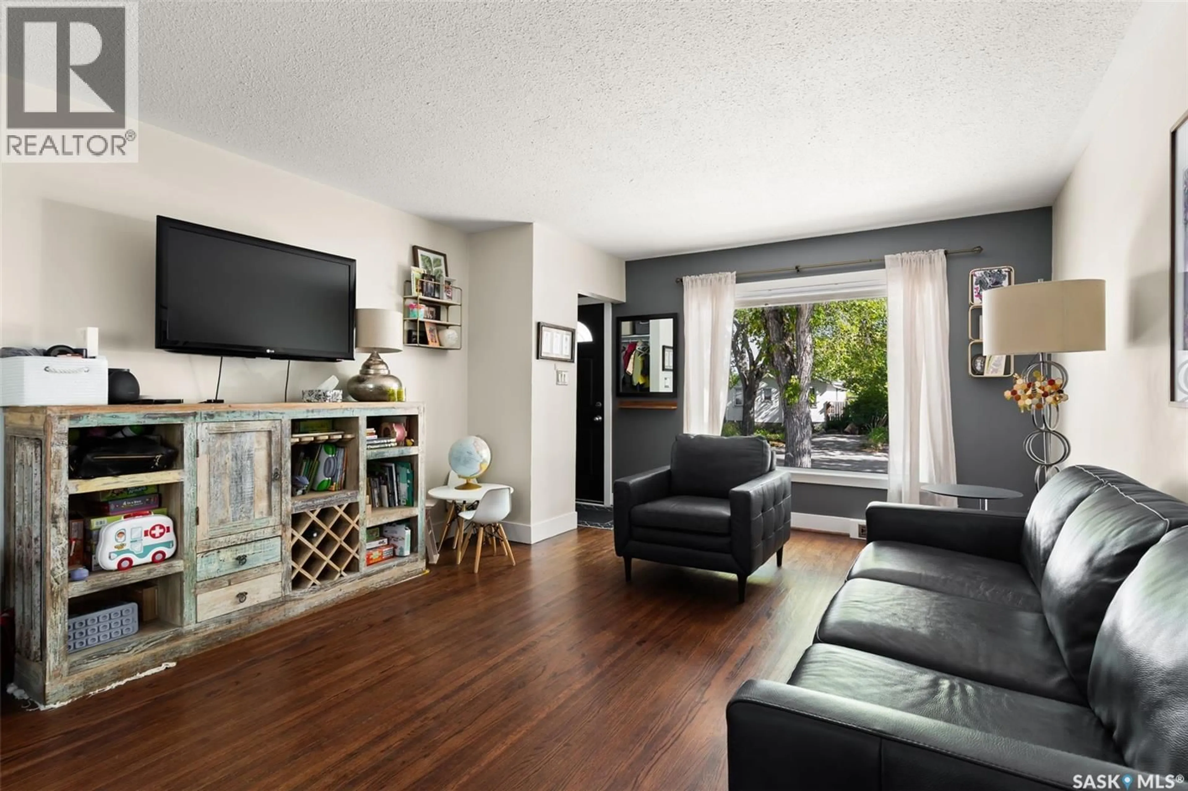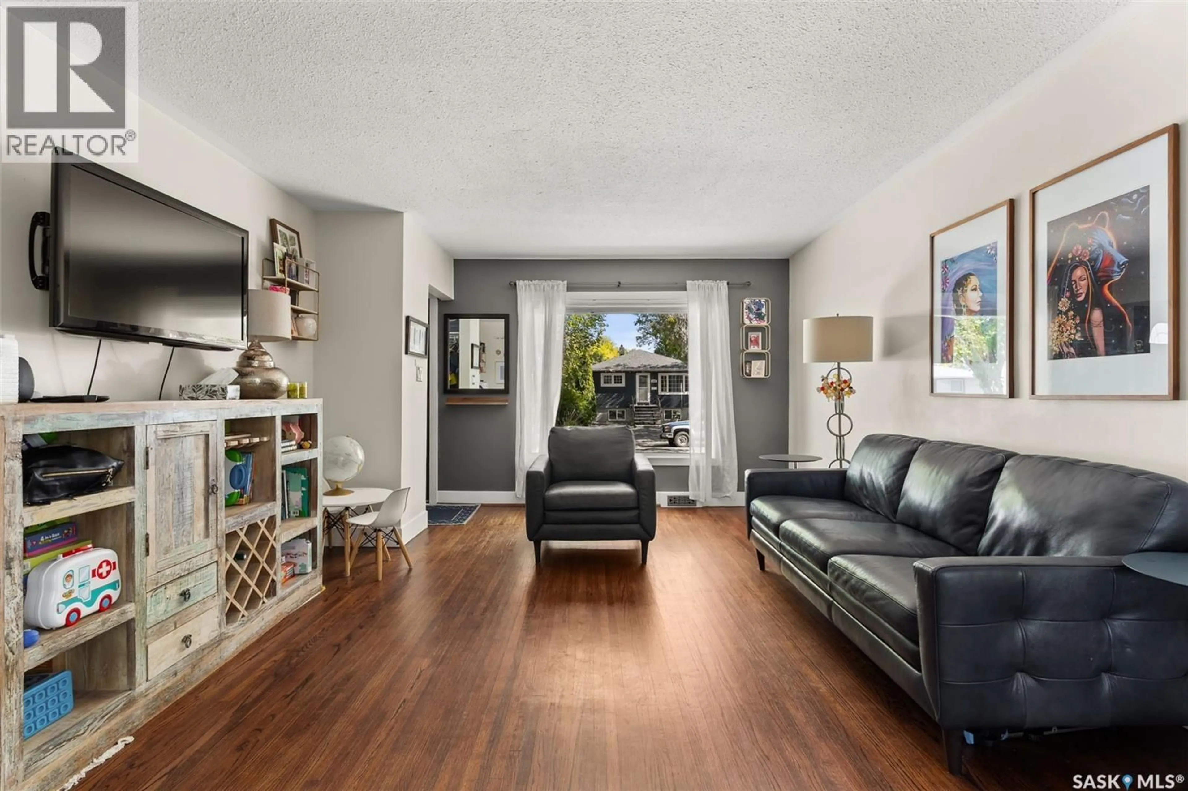2348 FRANCIS STREET, Regina, Saskatchewan S4N2P7
Contact us about this property
Highlights
Estimated valueThis is the price Wahi expects this property to sell for.
The calculation is powered by our Instant Home Value Estimate, which uses current market and property price trends to estimate your home’s value with a 90% accuracy rate.Not available
Price/Sqft$370/sqft
Monthly cost
Open Calculator
Description
Welcome to 2348 Francis Street, a beautifully maintained bungalow in the heart of Regina’s Broders Annex neighbourhood, offering 864 sq. ft. of functional living space, this home blends character with modern updates for today’s lifestyle. The main floor greets you with a bright and inviting living room, highlighted by a large picture window, hardwood floors, and plenty of space for family gatherings. The bright kitchen offers white cabinetry, subway tile backsplash, stainless steel appliances, and ample counter space—while the adjoining dining area provides room for both everyday meals and entertaining. Two well-sized bedrooms and a 4-piece bathroom complete this level. Downstairs, the fully developed basement expands your living options with a spacious recreation room, perfect for movie nights or a play area, as well as a comfortable third bedroom and a convenient 3-piece bath. This flexible space makes hosting guests or accommodating a growing family a breeze. Outdoors, the property truly shines. The fully fenced 6,246 sq. ft. lot features mature trees that offer shade and privacy, a large deck for summer barbecues, and multiple areas for seating, gardening, and play. Whether you’re relaxing around the firepit, entertaining on the deck, or letting the kids enjoy the yard, this backyard is designed for year-round enjoyment. With driveway parking and a detached single garage with additional space totaling four off-street parking spaces, there’s plenty of room for all the family vehicles. Located close to schools, parks, shopping, and just minutes from downtown, this move-in ready home is the perfect combination of comfort, convenience, and value. (id:39198)
Property Details
Interior
Features
Main level Floor
Living room
13.1 x 18.11Kitchen
13.1 x 11.7Bedroom
11.8 x 10.114pc Bathroom
Property History
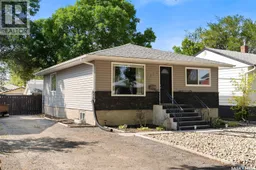 48
48
