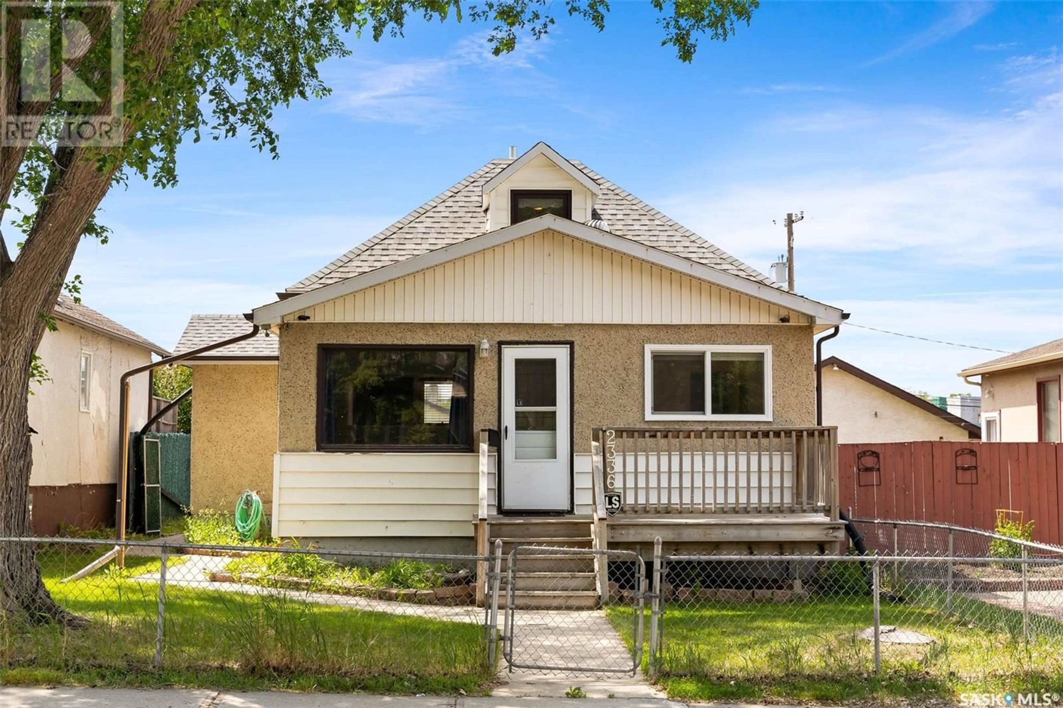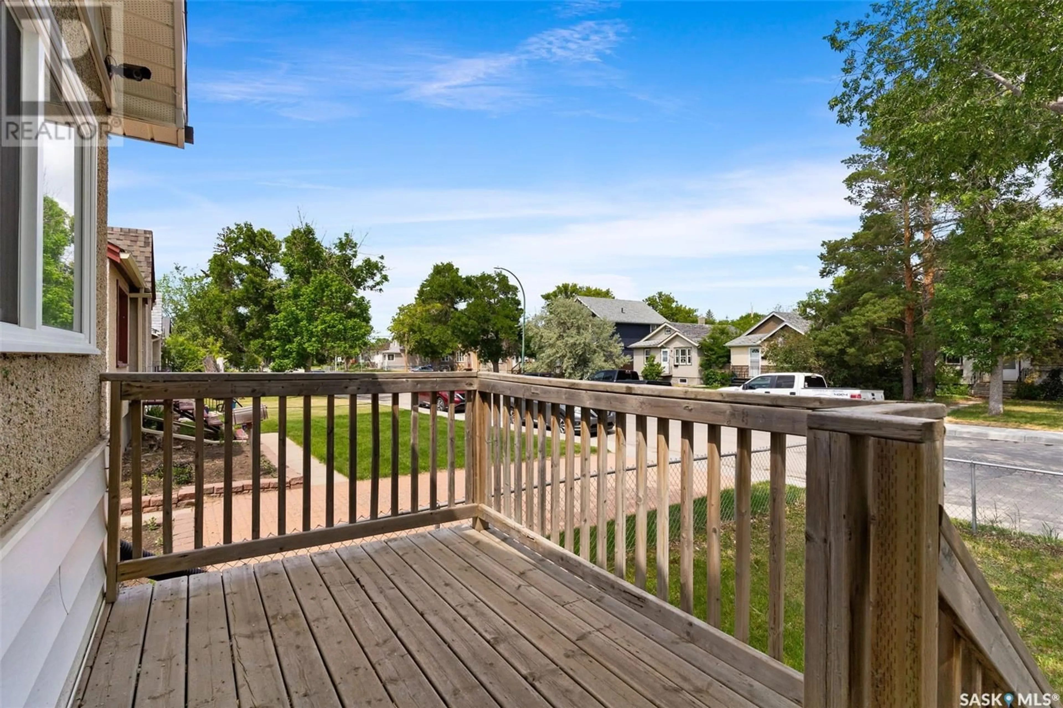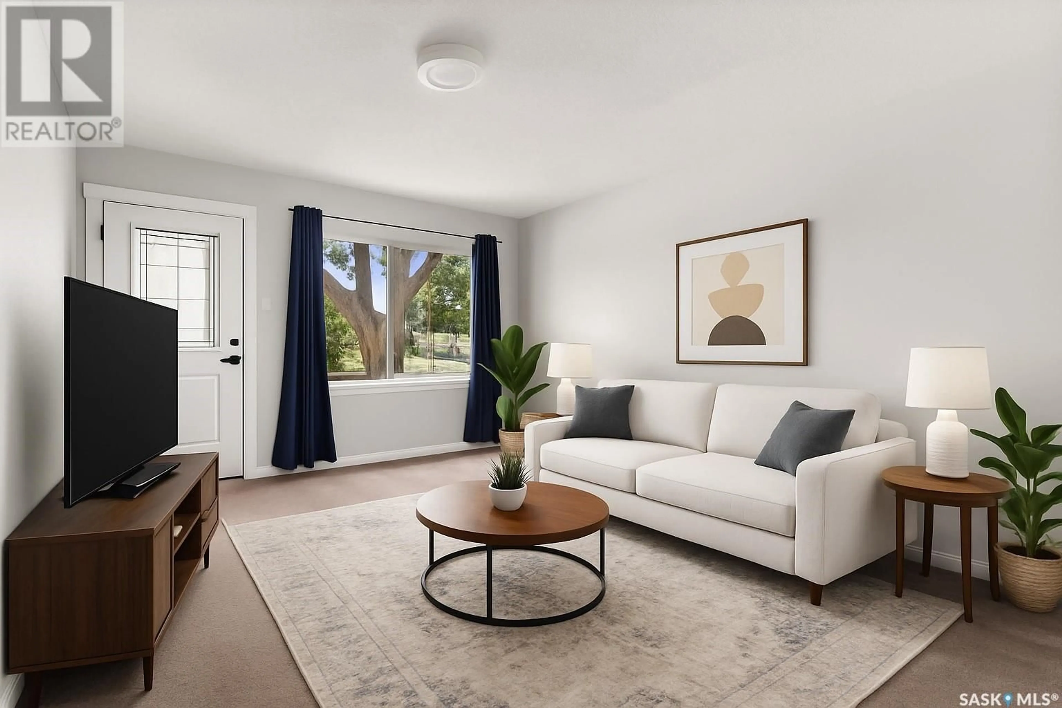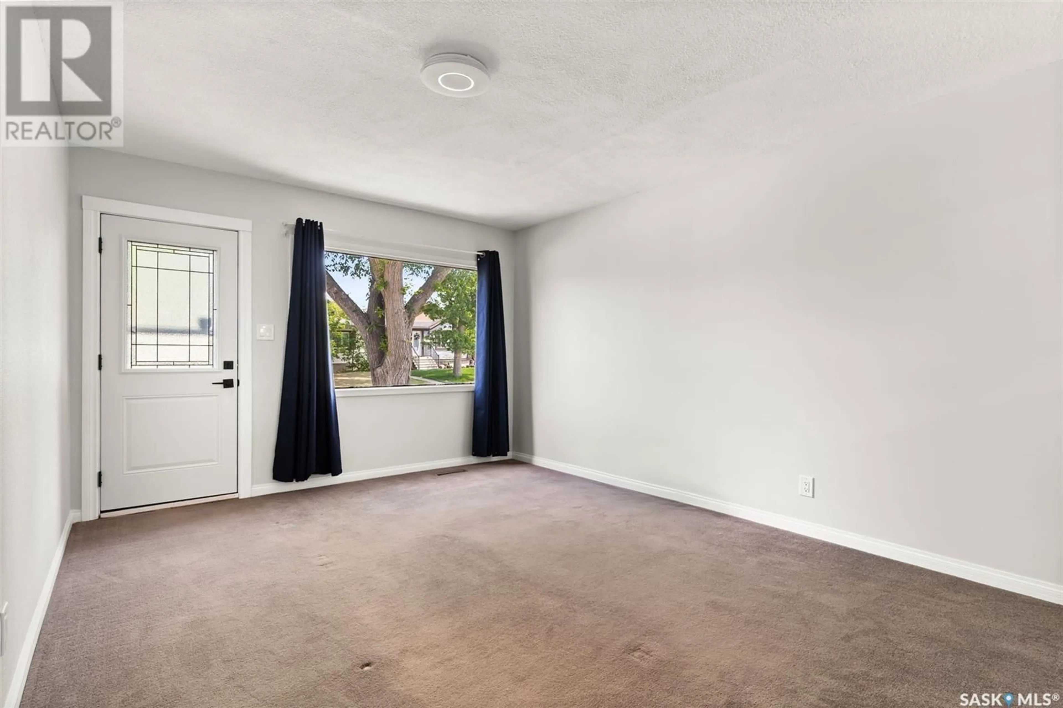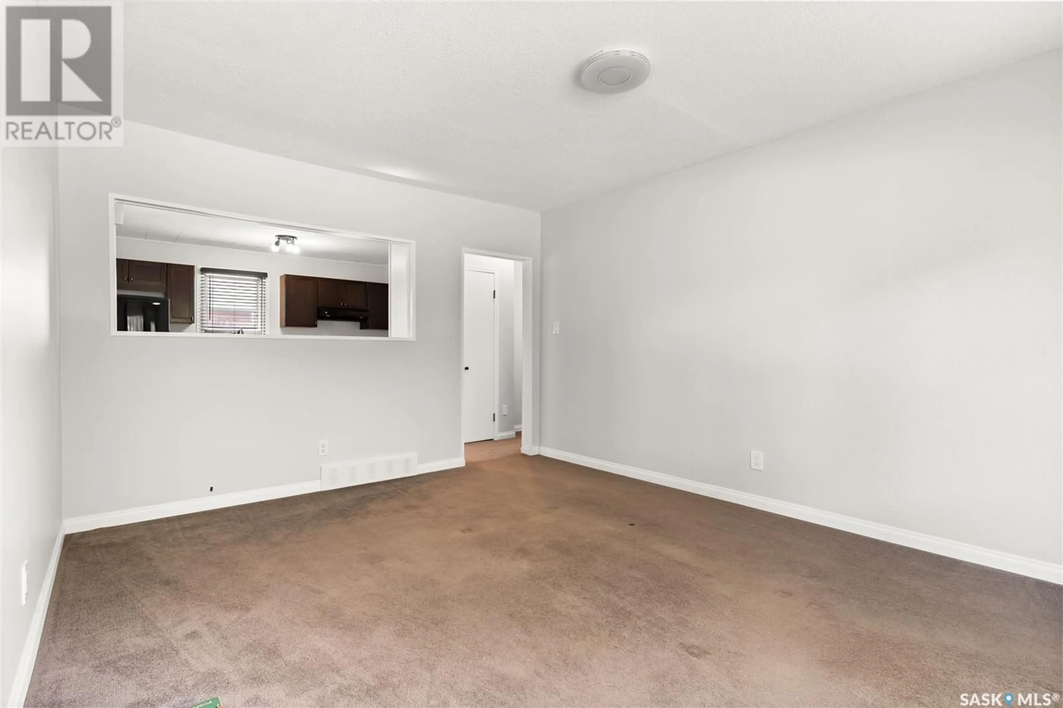2336 LINDSAY STREET, Regina, Saskatchewan S4N3C4
Contact us about this property
Highlights
Estimated ValueThis is the price Wahi expects this property to sell for.
The calculation is powered by our Instant Home Value Estimate, which uses current market and property price trends to estimate your home’s value with a 90% accuracy rate.Not available
Price/Sqft$230/sqft
Est. Mortgage$837/mo
Tax Amount (2025)$2,034/yr
Days On Market23 hours
Description
Welcome to this charming 1 ¼ storey gem nestled in the heart of Broders Annex. Backing onto the school grounds of St. Augustine and St. Maria Faustina, and just steps away from the Al Ritchie Ice Arena, Regina Public Library, park, and spray pad — this home is perfectly placed for convenience and community. Step inside to find a bright and inviting east-facing living room, a handy mudroom, and a functional kitchen complete with an island, built-in dishwasher, and cozy dining space. The main floor features a good sized bedroom with a walk-in closet and a beautifully renovated 4-piece bathroom (2025). Upstairs, you’ll find a second bedroom and a versatile den — ideal for a home office, creative studio, or walk-in closet. The basement is undeveloped but offers peace of mind with a full interior water management system installed by AAA in 2021. Love spending time outdoors? You’ll appreciate the large deck, perfect for summer BBQs and gatherings, as well as a single detached garage (partially insulated) and alley access with a large gate — great for RV parking! Notable upgrades include: PVC basement windows, spray-foamed crawl space and attic addition, HE furnace (2021), re-graded yard, newer front and back doors, insulated and drywalled basement walls, updated main floor bedroom, and expanded pantry storage in the mudroom. This move-in ready home offers comfort, charm, and a location that can’t be beat — come take a look!... As per the Seller’s direction, all offers will be presented on 2025-06-23 at 11:00 AM (id:39198)
Property Details
Interior
Features
Main level Floor
Living room
15.5 x 11.1Kitchen/Dining room
13.8 x 12.64pc Bathroom
8.1 x 6.6Bedroom
9.8 x 8.11Property History
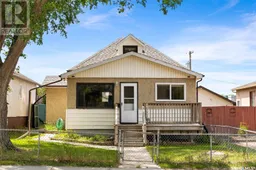 38
38
