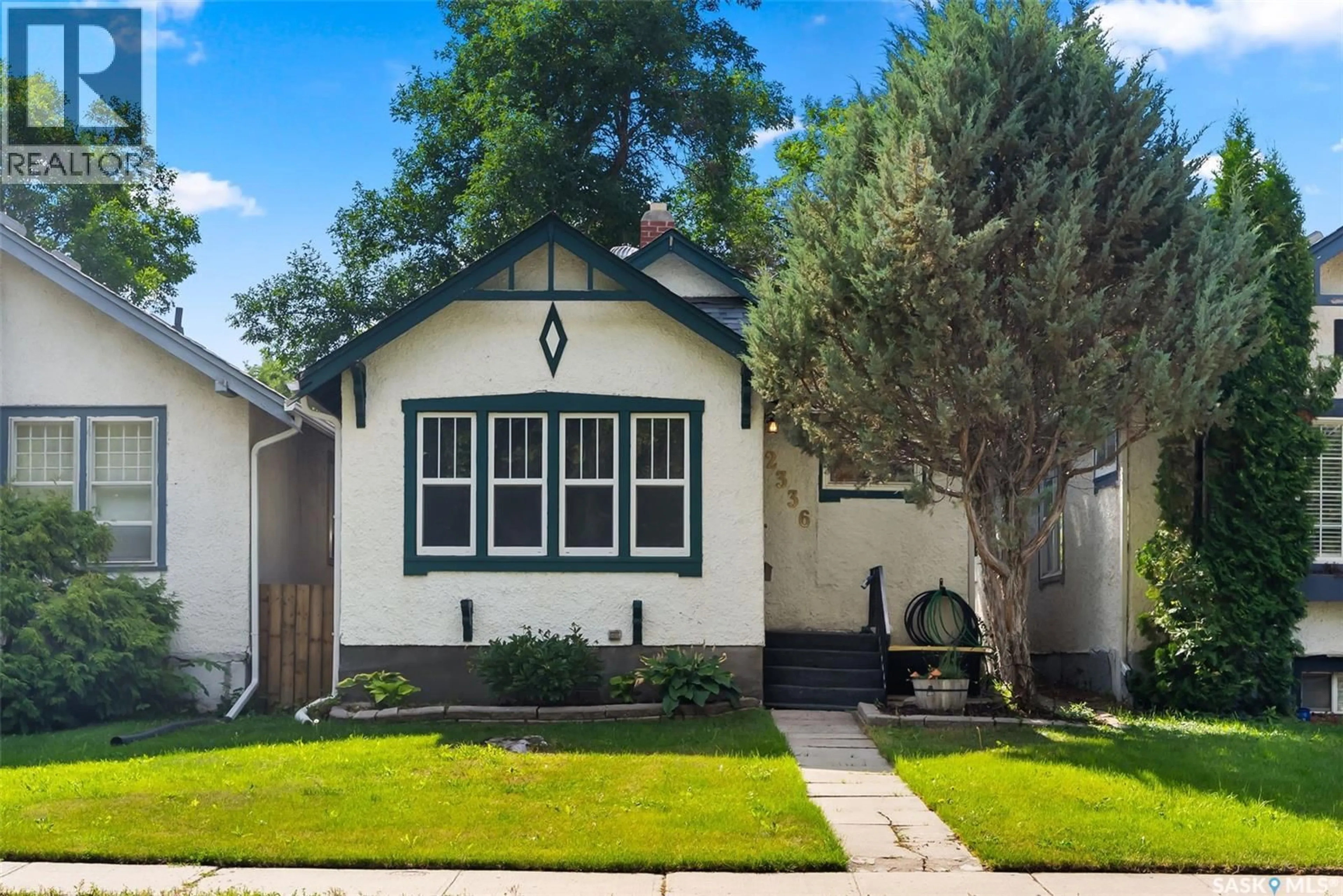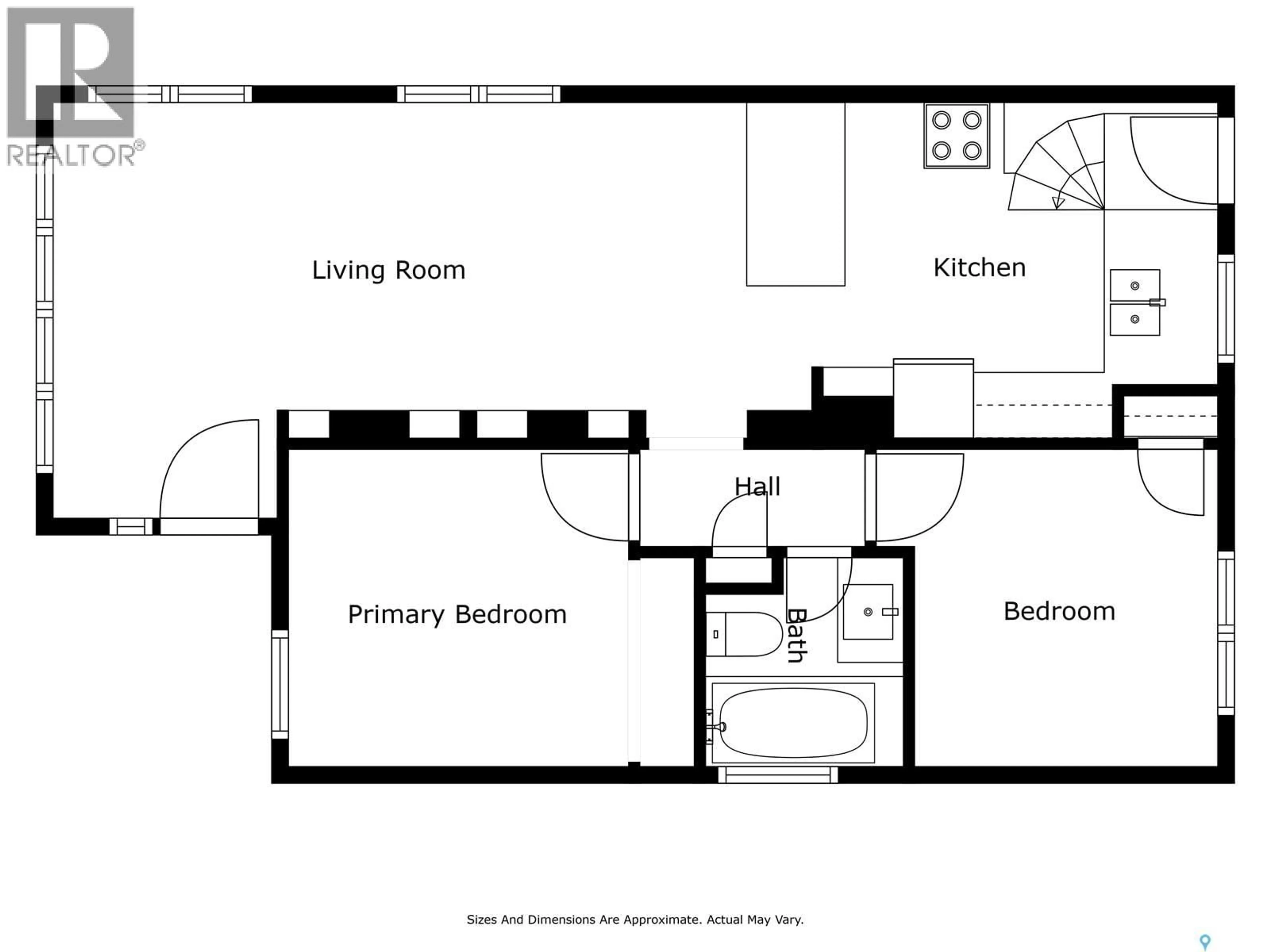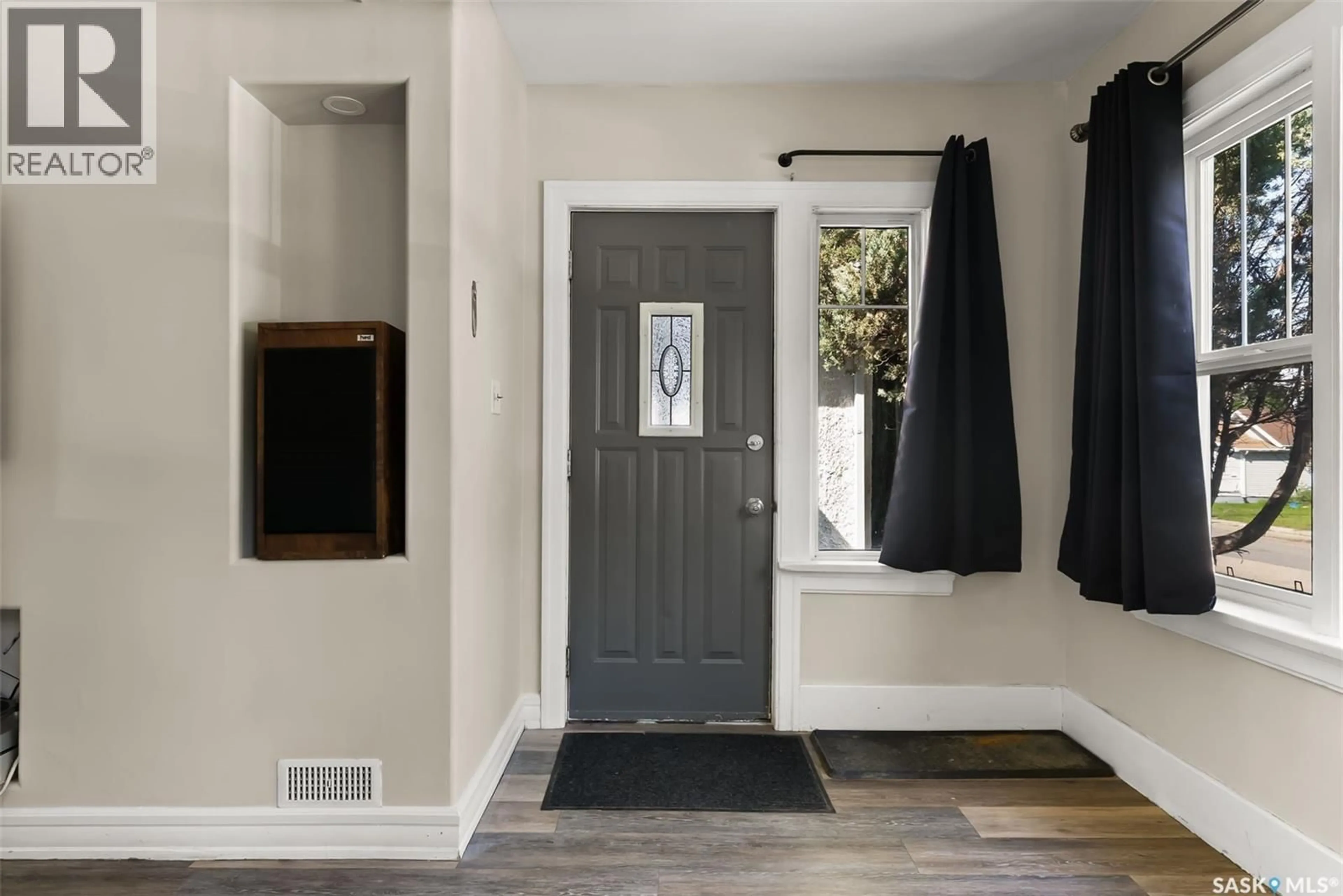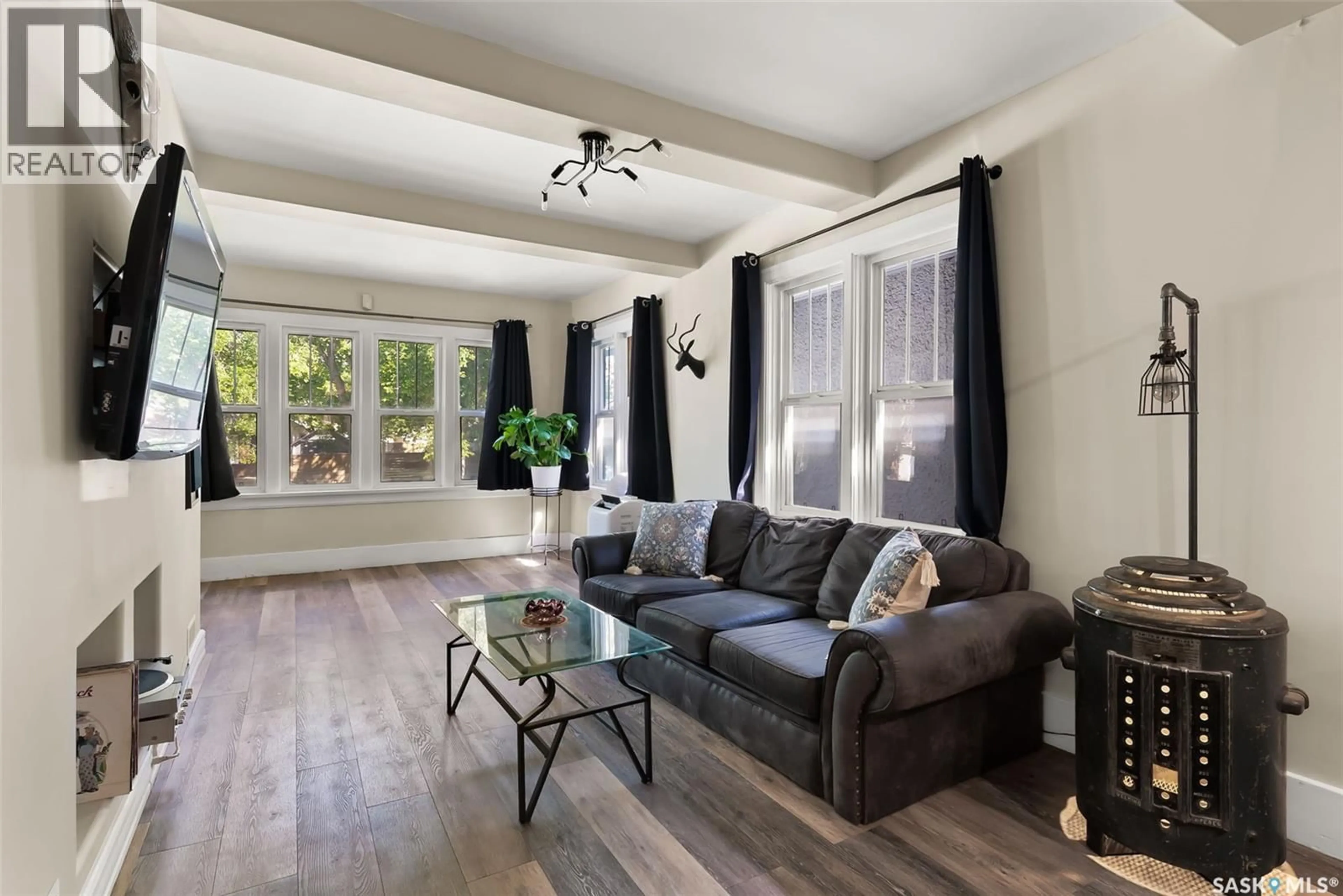2336 ATKINSON STREET, Regina, Saskatchewan S4N3X3
Contact us about this property
Highlights
Estimated valueThis is the price Wahi expects this property to sell for.
The calculation is powered by our Instant Home Value Estimate, which uses current market and property price trends to estimate your home’s value with a 90% accuracy rate.Not available
Price/Sqft$243/sqft
Monthly cost
Open Calculator
Description
Welcome to 2336 Atkinson Street in Broders Annex. This 710 sqft two-bedroom bungalow is in move in condition. Entering the home, you are greeted with an open concept floor plan that makes this home feel very spacious. The living room features a focal wall with accent lighting, nooks for speakers and a space for a wall mount tv. The dining area is at the front of the home and offers views of the front yard. A perfect space for enjoying an evening dinner or sitting in the morning sipping a hot cup of coffee while reading a book. At the back is a trendy kitchen with lots of cabinetry with pull out drawers, gorgeous granite counter tops and an eat up bar perfect for visiting the cook while you enjoy a beverage. Vinyl plank flooring extends through the entire main floor except for the bathroom. The updated 4-piece bathroom boasts a deep soaker tub with tiled surround, a modern vanity and tiled floors. There are two good sized bedrooms completing the main floor. Off the kitchen is the door to your private backyard. Get the BBQ going and turn on some tunes. The back patio has plenty of room for entertaining and outdoor dining plus the added bonus of a fire pit. The back yard is a good size and could accommodate your future garage. The basement is open for development. There is a laundry area with washer and dryer. A utility area and lots of extra space to develop a future rec room. The basement walls are braced, the basement slab was previously repoured. There is a sump pump, 100 amp electrical panel, high efficient furnace, and the water heater is rented through Reliance for approx. $130 per year. The shingles were replaced in 2023. The windows were updated approx. 2009. Attic has unique hatch which comes down w/folding stairs. It’s a charming home that has been well maintained. All you have to do is Love, It, Own It, Live it (id:39198)
Property Details
Interior
Features
Basement Floor
Other
Laundry room
6.8 x 9Property History
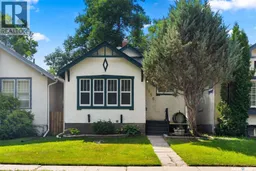 32
32
