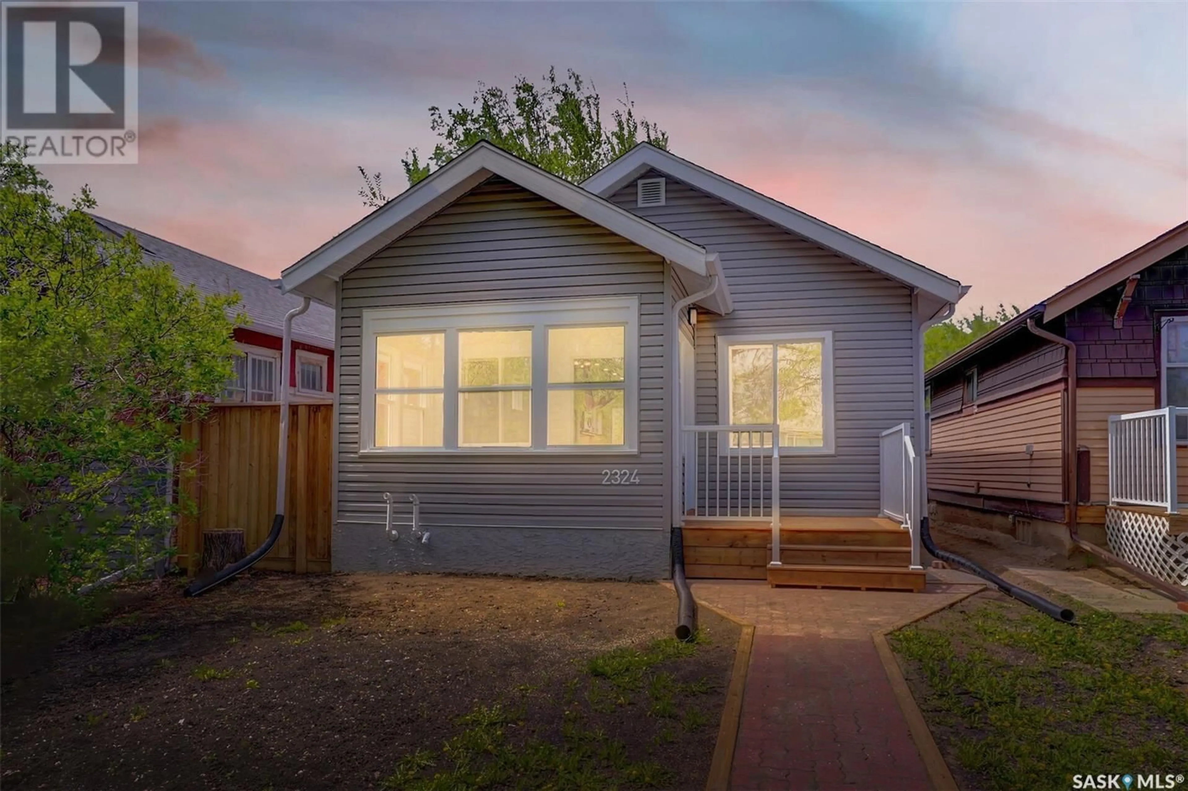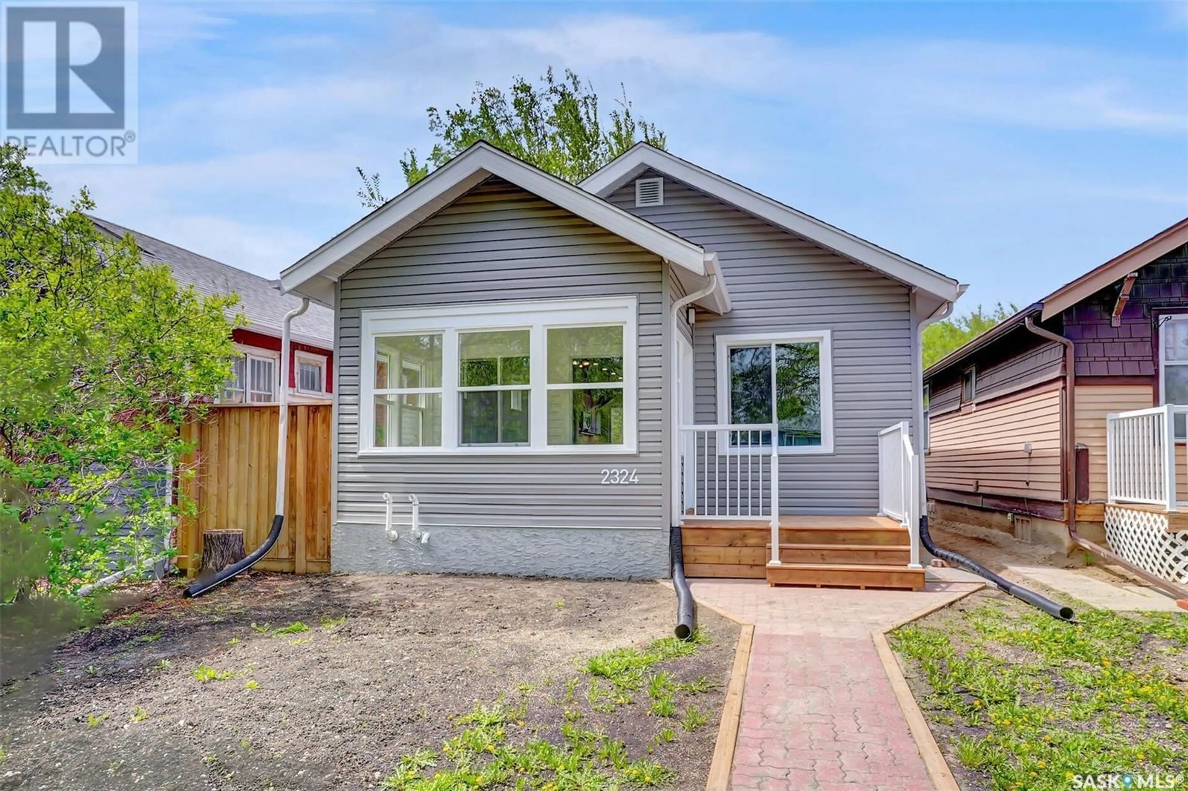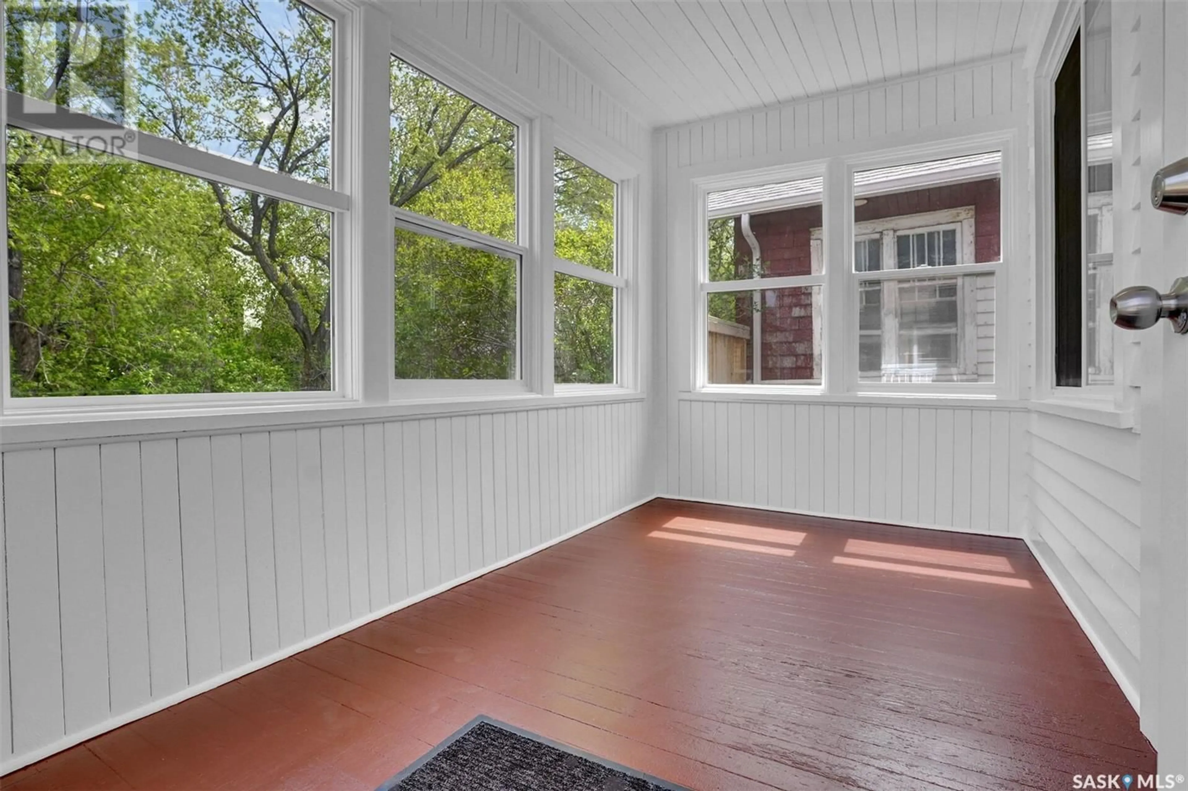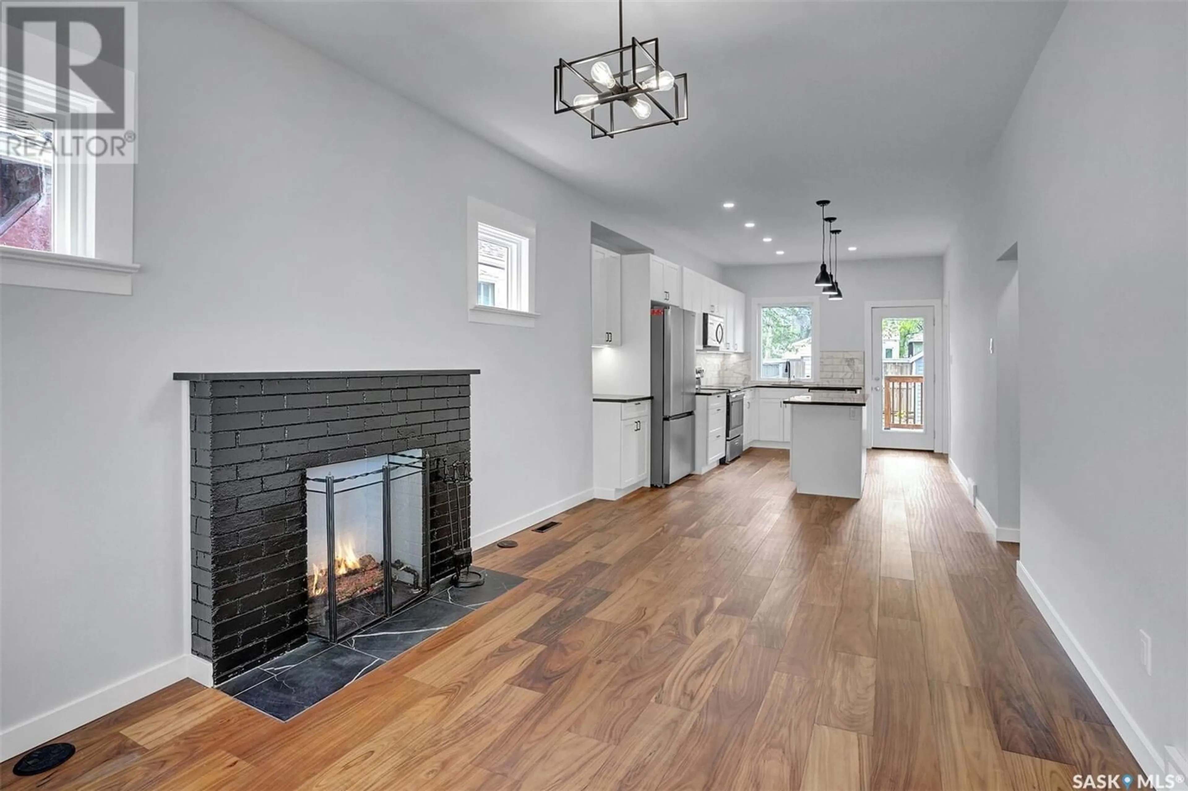2324 WALLACE STREET, Regina, Saskatchewan S4N4A9
Contact us about this property
Highlights
Estimated valueThis is the price Wahi expects this property to sell for.
The calculation is powered by our Instant Home Value Estimate, which uses current market and property price trends to estimate your home’s value with a 90% accuracy rate.Not available
Price/Sqft$408/sqft
Monthly cost
Open Calculator
Description
Welcome to 2324 Wallace Street with close proximity to Science Centre, Wascana Park and convenient access to downtown Regina. This darling and completely restored home has been immaculately renovated and is perfectly move-in ready with a quick possession available. A three-season sunroom welcomes you into the main living area of this home where you will be wowed by the transformation. An open plan features engineered hardwood throughout the living room, kitchen, hall and both bedrooms. The living room has a gas fireplace and is open to the designer kitchen that has been remodelled with an abundance of white cabinets and quartz counters including a large centre island that is also an eating bar. Attention to detail features include tiled back-splash, electrical outlets on island, under cabinet lighting and all appliances included. A beautiful full bathroom with luxury vinyl plank flooring has sink with vanity storage, soaker bath and tiled tub surround with extra space for toiletries. Every surface of the main floor has been updated including all light fixtures and outlets, doors and windows, flooring, trim, baseboards and exterior completely redone with vinyl siding on both house and garage. The lower level offers a great developable space with good ceiling height. The laundry is located here as well as newly installed high efficient furnace with central air conditioning and rented water heater. Other upgrades include; complete new sewer and water lines to the house, back-flow valve installed and all plumbing upgraded. The fully fenced yard is very private and is low maintenance in the back with a deck and large brick patio with fire-pit. Very good single detached garage with new overhead door and there is additional parking beside the garage. Don’t miss this delightful home, call today to view! (id:39198)
Property Details
Interior
Features
Main level Floor
Sunroom
Living room
10'5" x 16'Kitchen
11'6" x 15'Bedroom
9' x 9'8"Property History
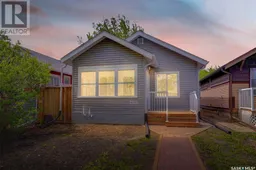 34
34
