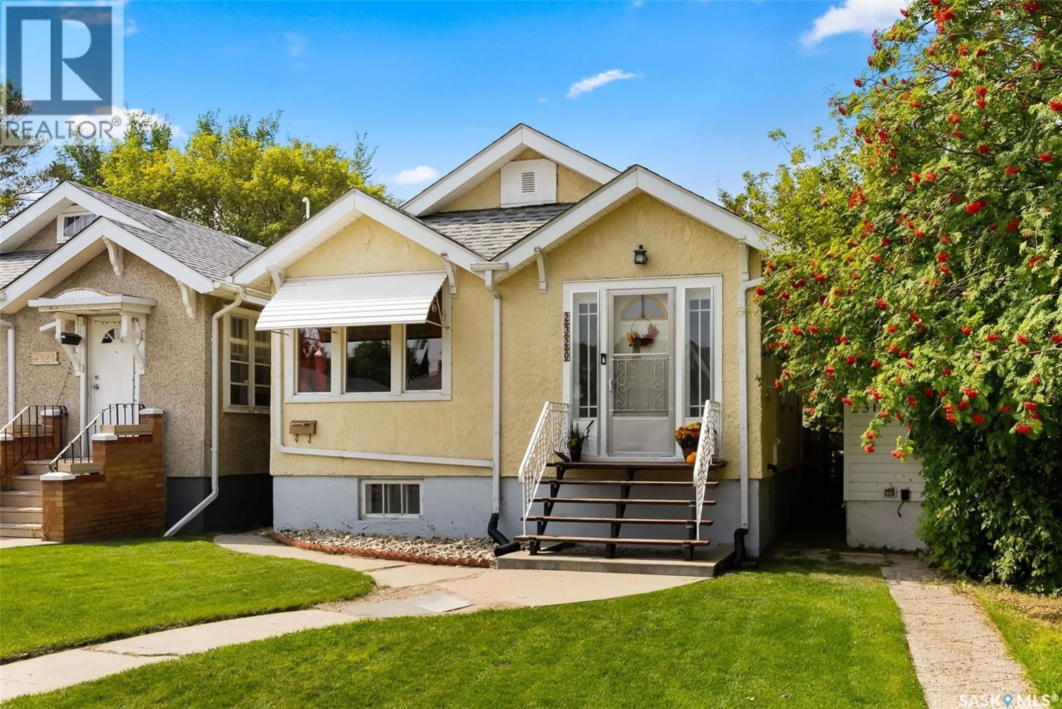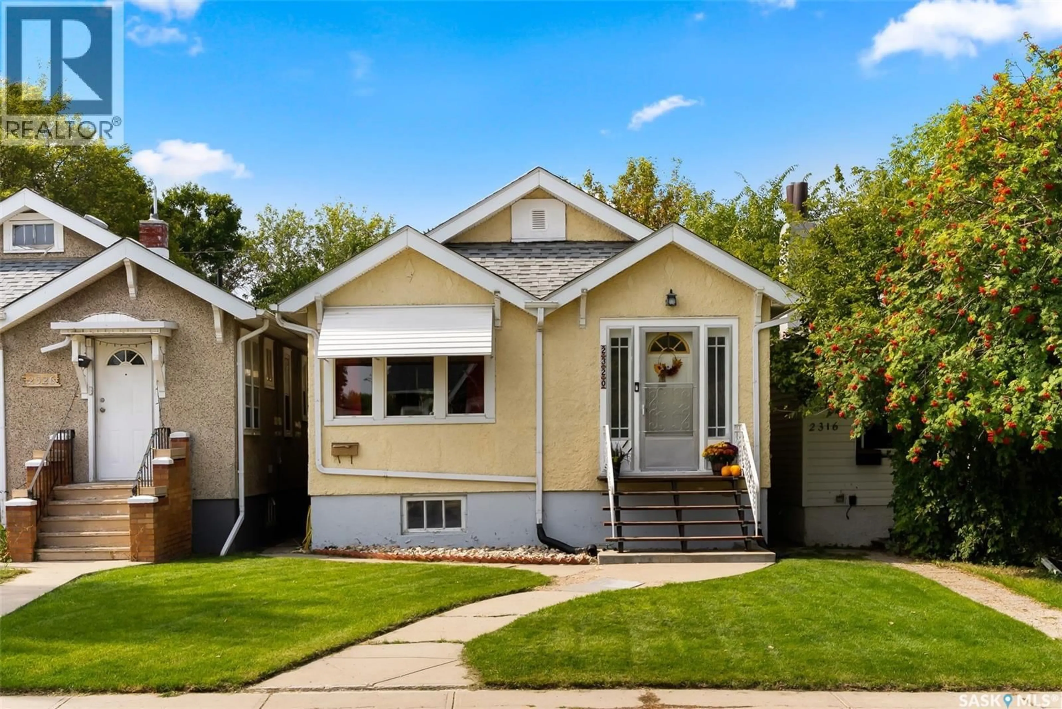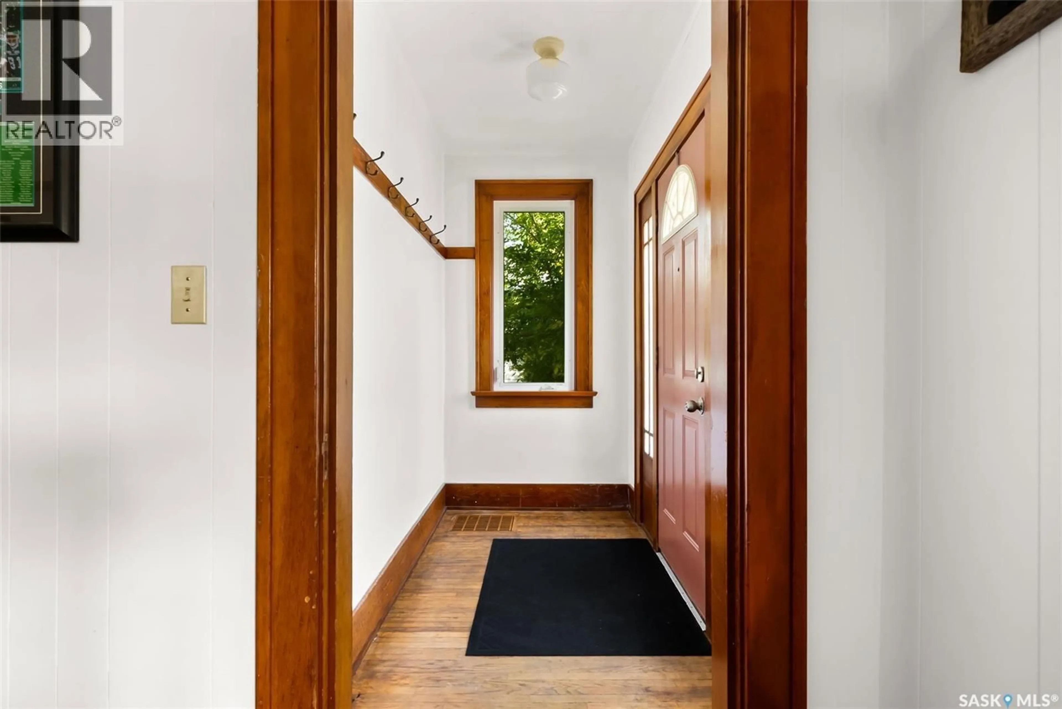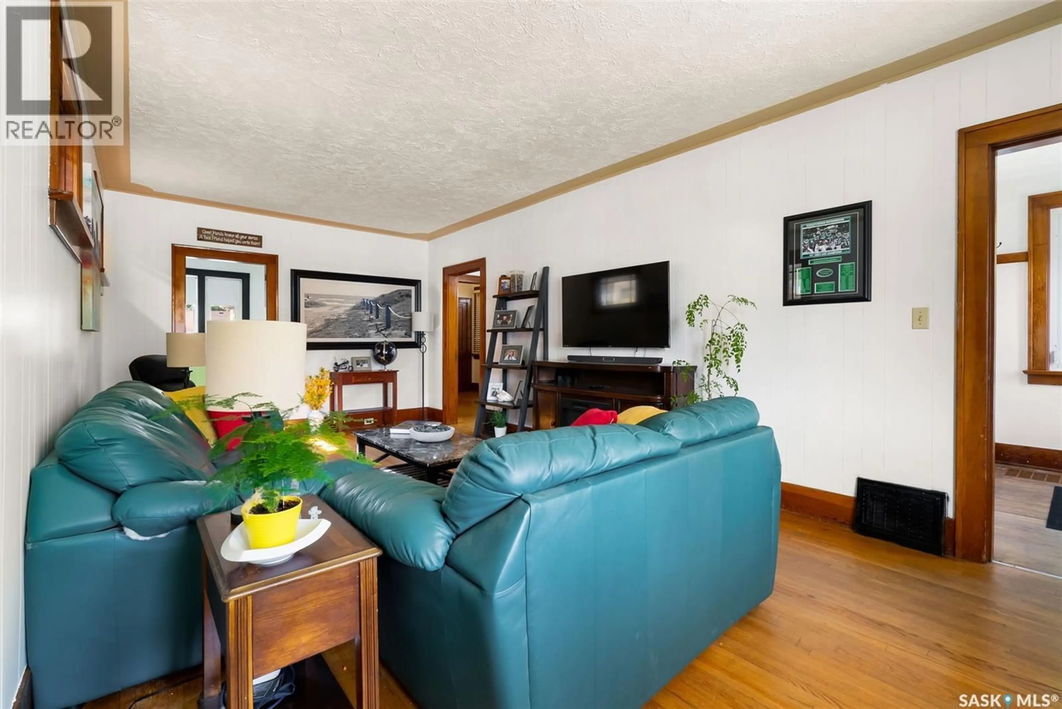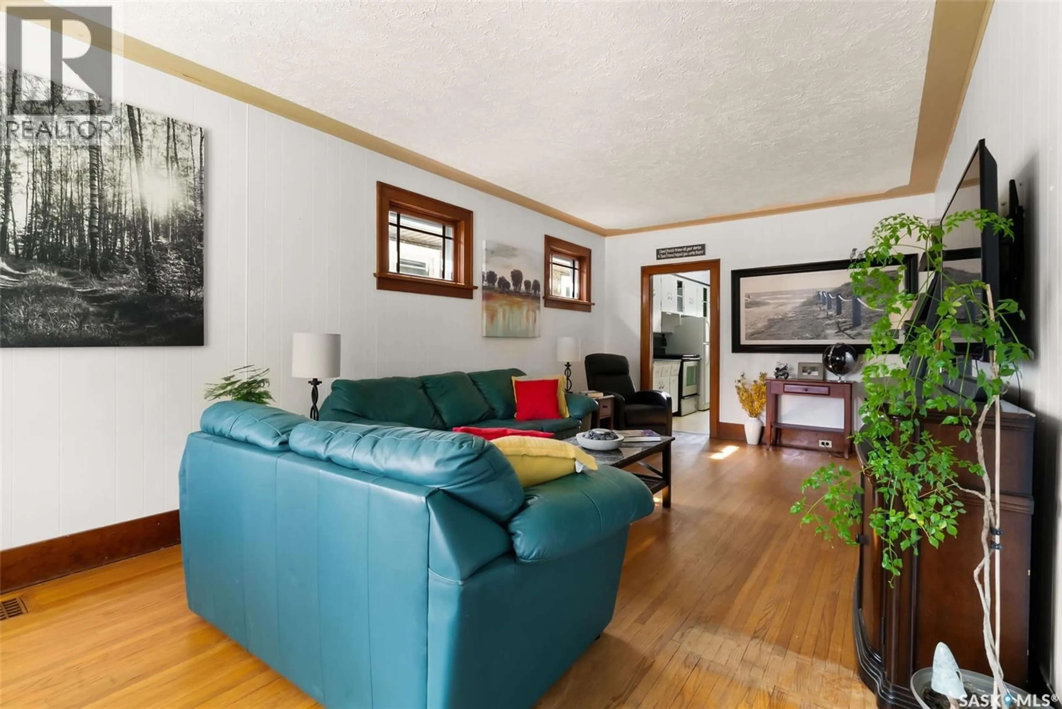2320 BRODER STREET, Regina, Saskatchewan S4N3S8
Contact us about this property
Highlights
Estimated valueThis is the price Wahi expects this property to sell for.
The calculation is powered by our Instant Home Value Estimate, which uses current market and property price trends to estimate your home’s value with a 90% accuracy rate.Not available
Price/Sqft$283/sqft
Monthly cost
Open Calculator
Description
Welcome to this immaculate and inviting 846 sq ft bungalow, ideally situated near major amenities, numerous schools, and beautiful parks. This meticulously cared-for home offers a warm and functional layout that’s perfect for first-time buyers, downsizers, or investors seeking a turnkey property in a prime location. The main floor features a cozy living room and two comfortable bedrooms and a well-appointed four-piece bathroom. A spacious eat-in kitchen serves as the heart of the home, complete with ample cabinetry and a large pantry for all your storage needs. Just off the kitchen, a convenient mudroom provides access to the basement, offering a practical transition space for coats, boots, and everyday essentials. Downstairs, you’ll find a third bedroom and a versatile family room—ideal for movie nights, a home office, or a play area. The basement also includes a sizable storage room and a utility area, ensuring you have plenty of space to stay organized. Outside, the zeroscaped backyard offers low-maintenance living and is fully fenced for privacy and serenity. A single detached garage keeps your vehicle protected during cold winters, while an additional outdoor parking space accommodates guests or a second car. This charming bungalow is move-in ready and full of thoughtful touches. Contact your agent today to schedule a showing before this gem is gone. (id:39198)
Property Details
Interior
Features
Main level Floor
Living room
11.2 x 22.1Foyer
4.4 x 8.4Kitchen
11.2 x 12.6Bedroom
8.5 x 9.8Property History
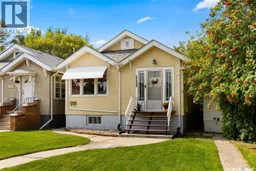 44
44
