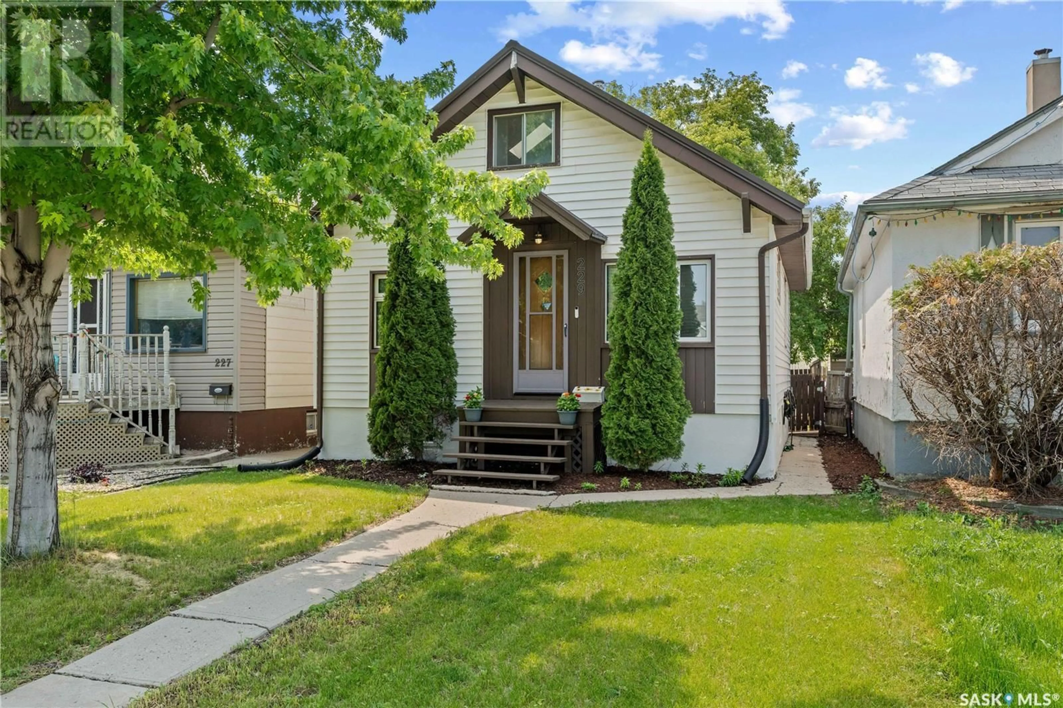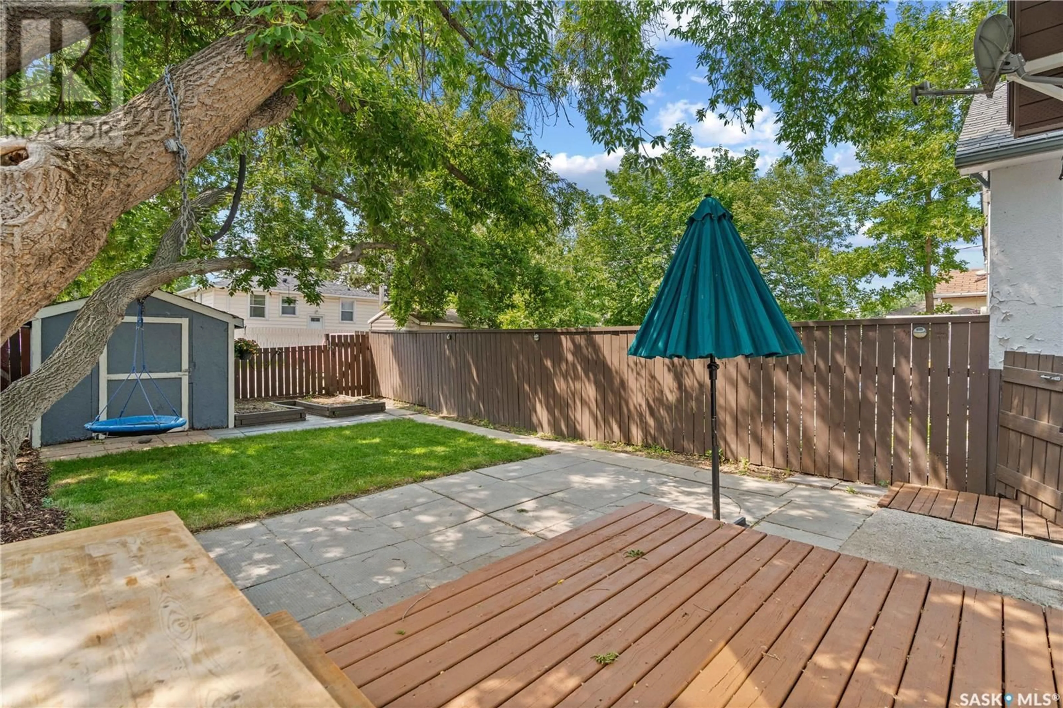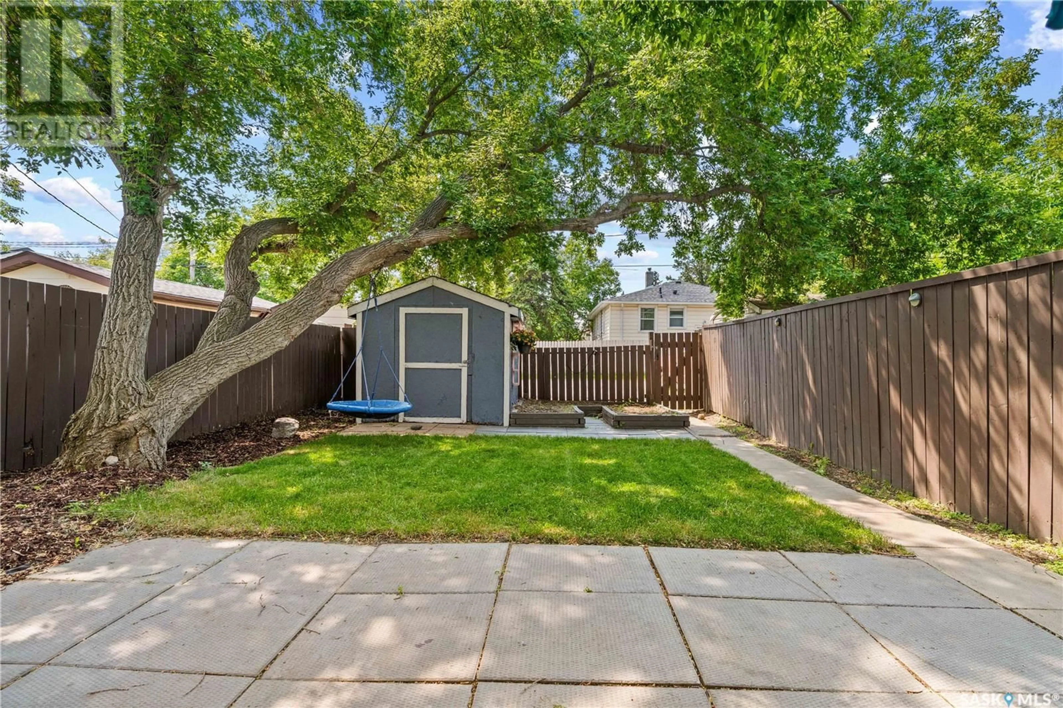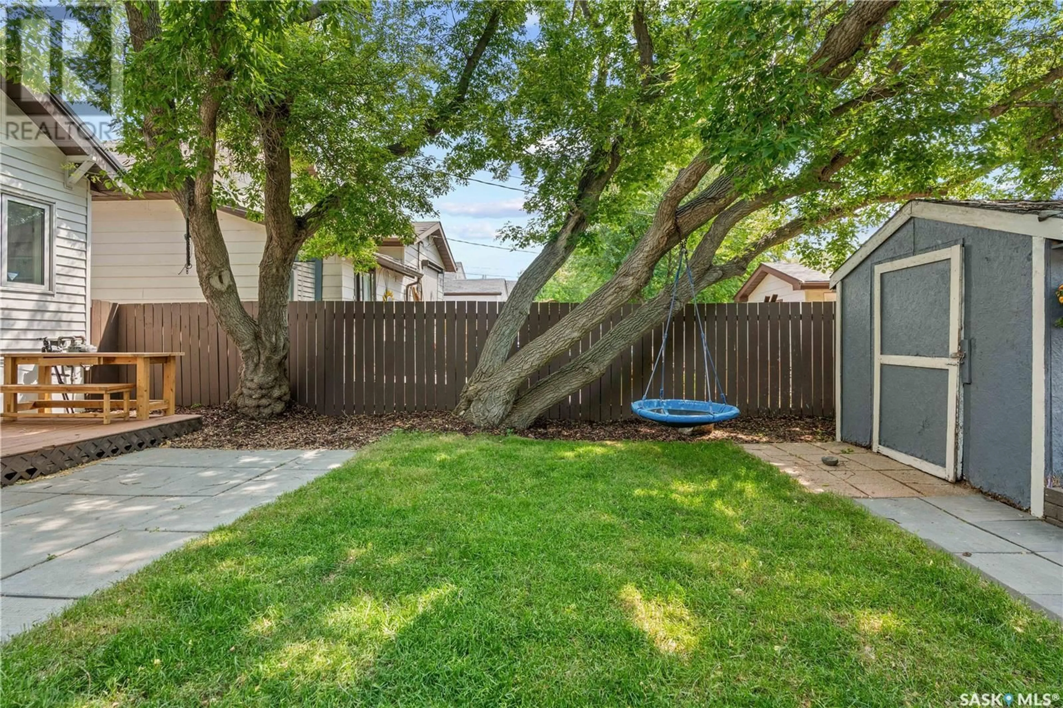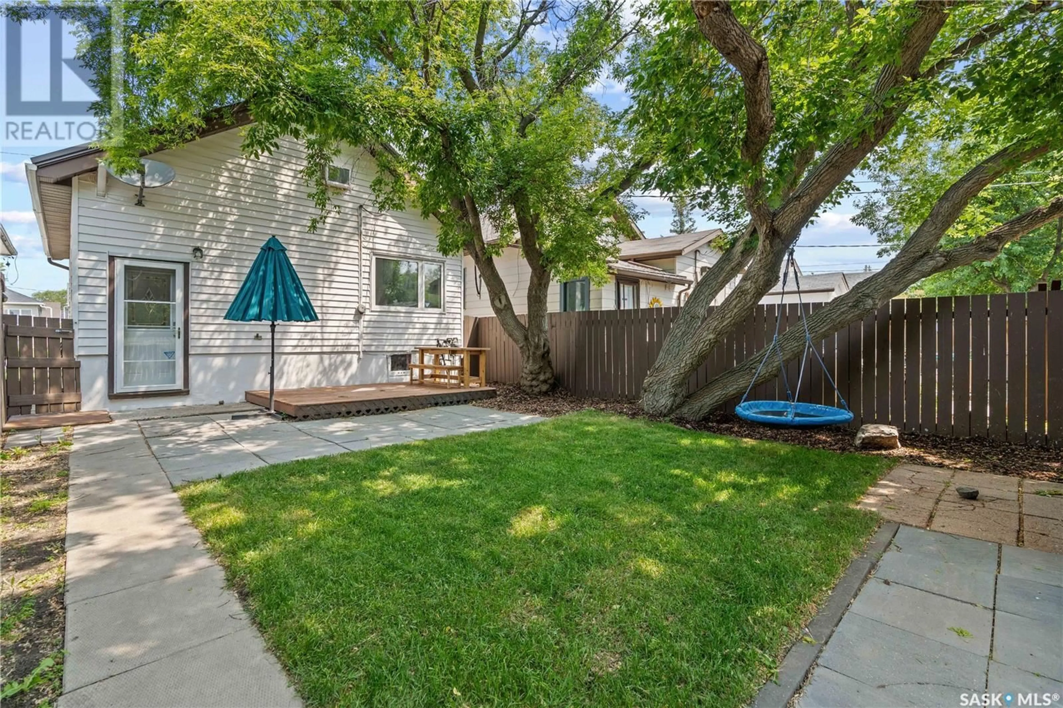229 COLLEGE AVENUE, Regina, Saskatchewan S4N0W7
Contact us about this property
Highlights
Estimated ValueThis is the price Wahi expects this property to sell for.
The calculation is powered by our Instant Home Value Estimate, which uses current market and property price trends to estimate your home’s value with a 90% accuracy rate.Not available
Price/Sqft$352/sqft
Est. Mortgage$1,060/mo
Tax Amount (2025)$1,953/yr
Days On Market5 days
Description
Welcome to this charming and truly unique 3-bedroom, 2-bathroom bungalow with a loft and fully developed basement—perfect for those seeking character, functionality, and modern updates in one inviting package. From the moment you step inside, you'll be drawn to the bright and spacious living room, seamlessly connected to the refreshed kitchen by a beautiful open staircase leading to the loft. The kitchen boasts vaulted ceilings, ample cabinetry and stylish new backsplash creating a warm and welcoming heart of the home. The loft space, overlooking the kitchen, adds a wonderful touch of versatility—ideal for use as a bedroom, home office, or creative play area. One bedroom and a full bathroom complete the main level. Downstairs, the fully developed basement offers a cozy and comfortable rec room, two additional bedrooms (windows are not egress in bedrooms), a combination laundry/bathroom, and a utility room, providing all the space you need for family living or hosting guests. Step outside into the private, fully fenced backyard—an ideal space for relaxing or entertaining. New sod, a dedicated patio area, and a large storage shed make this backyard both functional and enjoyable. There's also the convenience of three off-street parking spaces located just beyond the backyard fence. Additional updates include new carpet, vinyl plank flooring, fresh paint, lighting, 2 updated windows, a high-efficiency furnace, and a wall-mounted air conditioner—giving you peace of mind and move-in-ready comfort. This well-maintained home is full of charm and practicality. Don’t miss your chance to view this one-of-a-kind property—schedule your showing today! (id:39198)
Property Details
Interior
Features
Basement Floor
Bedroom
12'0 x 10'10Laundry room
Other
Other
10'8 x 10'11Property History
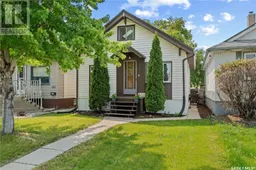 46
46
