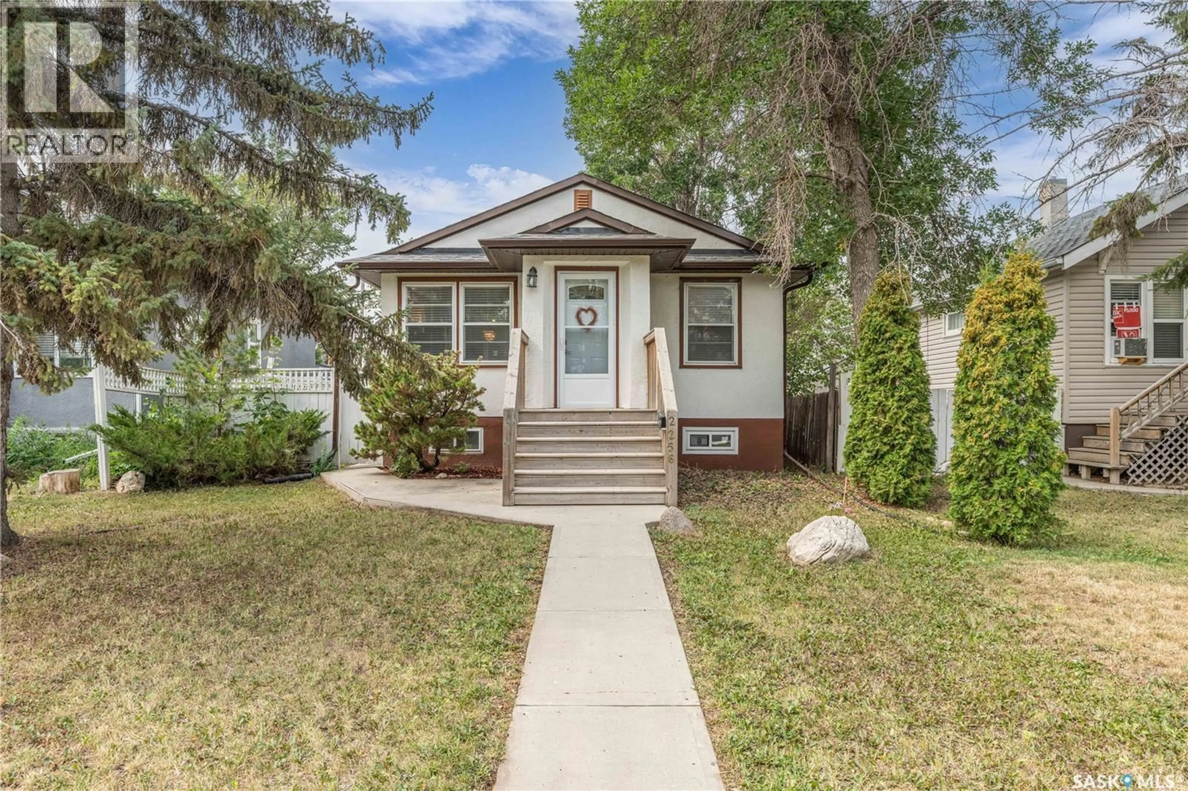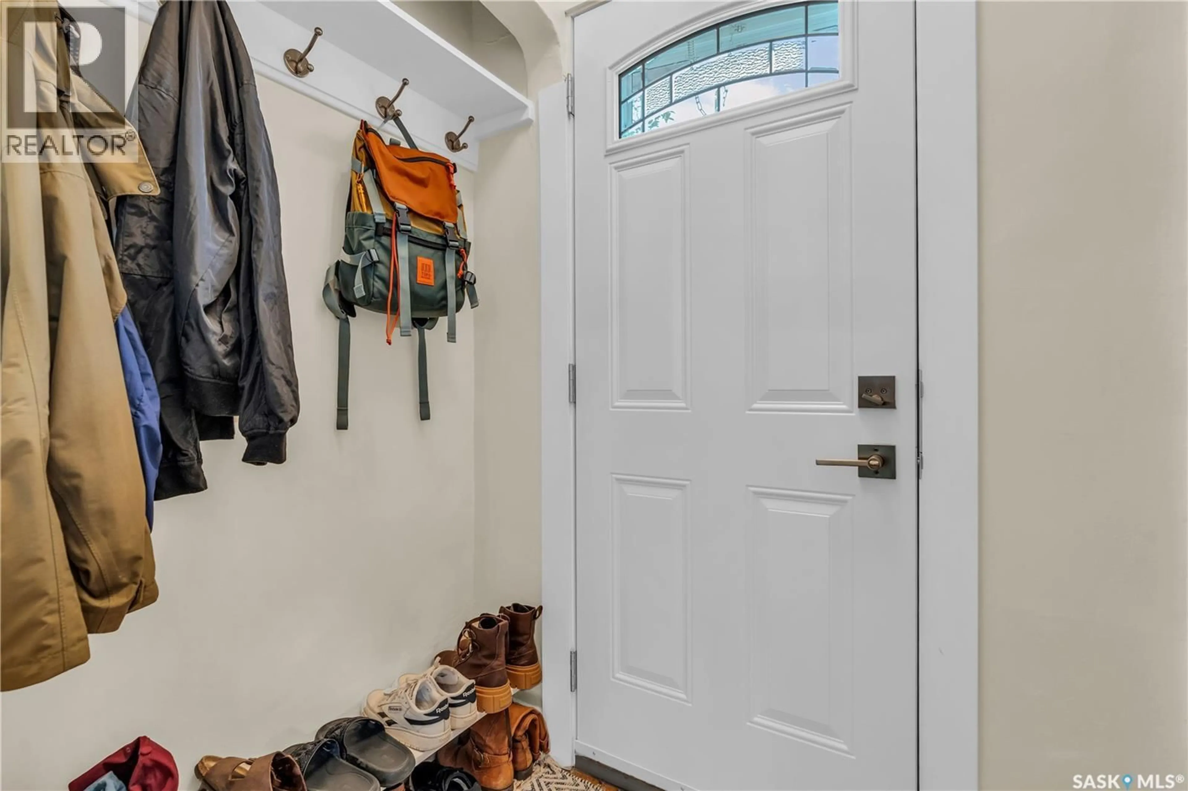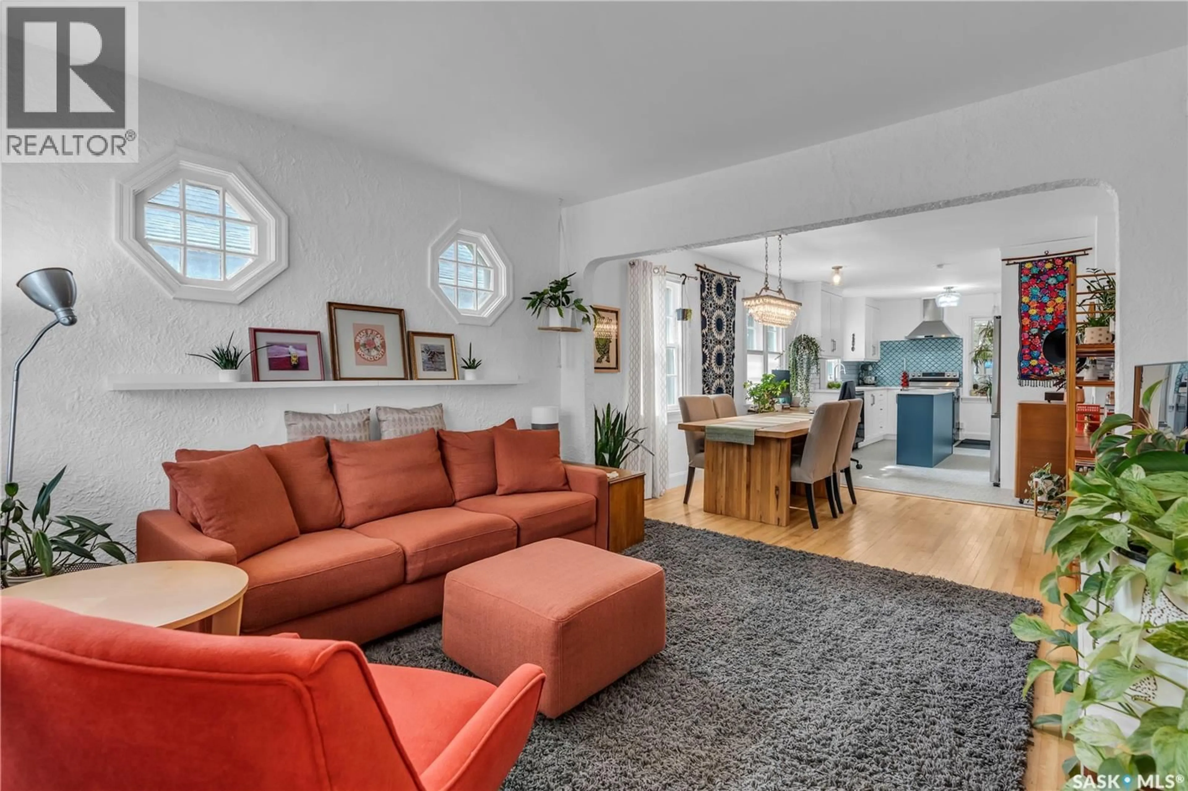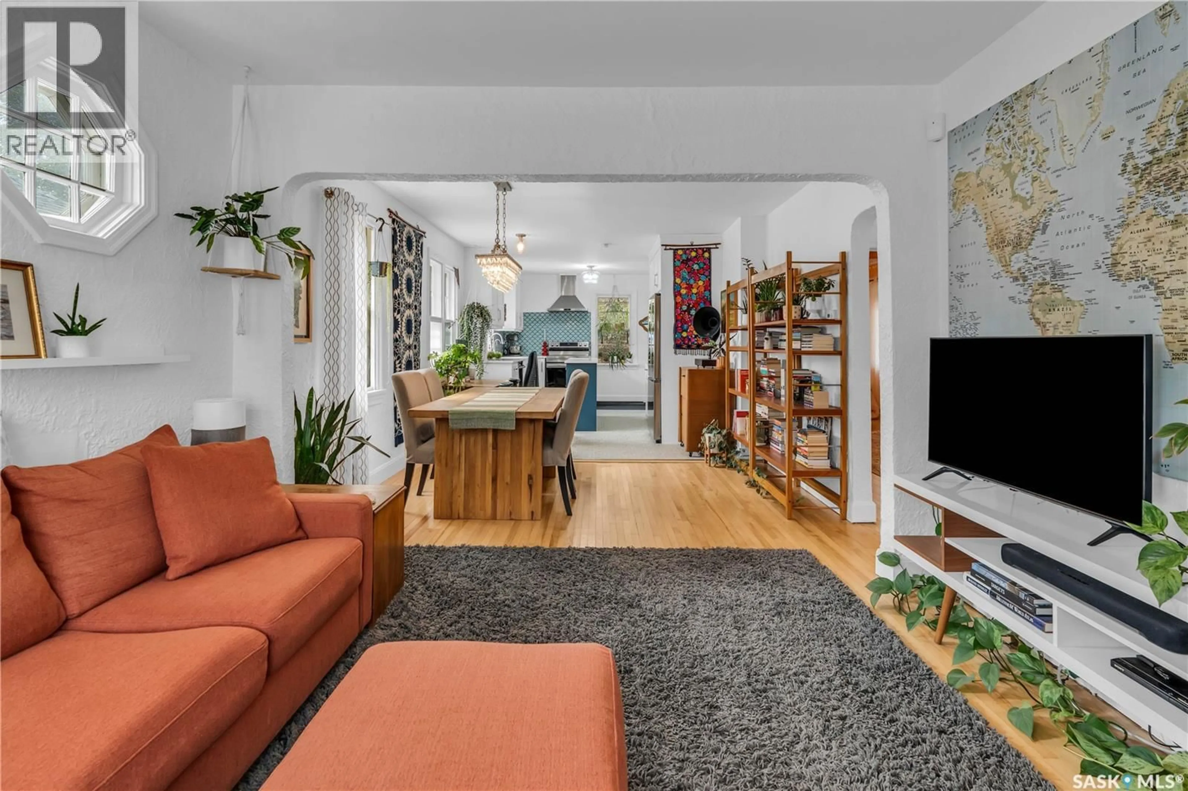2256 EDGAR STREET, Regina, Saskatchewan S4N3K9
Contact us about this property
Highlights
Estimated valueThis is the price Wahi expects this property to sell for.
The calculation is powered by our Instant Home Value Estimate, which uses current market and property price trends to estimate your home’s value with a 90% accuracy rate.Not available
Price/Sqft$291/sqft
Monthly cost
Open Calculator
Description
This adorable + affordable property is the perfect fit for first-time homeowners who want the best of both worlds: classic character and modern peace of mind. Thoughtfully updated with new shingles, water and sewer lines, electrical, R40 insulation in the attic, and a custom kitchen, the big-ticket items are already taken care of, leaving you free to move right in and enjoy. Inside, you’ll love the open-concept floor plan featuring original hardwood floors flowing through the living and dining space. The stunning kitchen boasts crisp white cabinetry to the ceiling, updated appliances, a stylish glass backsplash, and a central island perfect for prep or gathering with friends. Fresh paint, new light fixtures, and updated doors and hardware blend seamlessly with timeless details like textured walls, archways, and unique windows. Located in a prime central spot, this home sits directly across from a park, library, community center, school & church, making daily life convenient and connected. Plus, there’s still room to grow: develop the basement for more living space or additional bedrooms, or add a future garage (room for at least a double) to increase your equity. The covered back deck is perfect for sunny summer days, and the yard is fully fenced and easily maintained with its garden boxes & a storage shed. There are currently 3 off-street parking stalls, or a place to park your RV off the back alley. Cute, worry-free, and full of potential—this gem is ready to welcome you home! As per the Seller’s direction, all offers will be presented on 09/08/2025 2:30PM. (id:39198)
Property Details
Interior
Features
Main level Floor
4pc Bathroom
7'6 x 5'9Enclosed porch
5'1 x 3'9Living room
11'7 x 10'7Dining room
11'7 x 9'3Property History
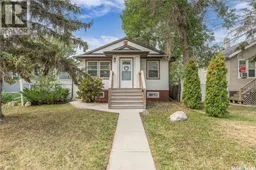 31
31
