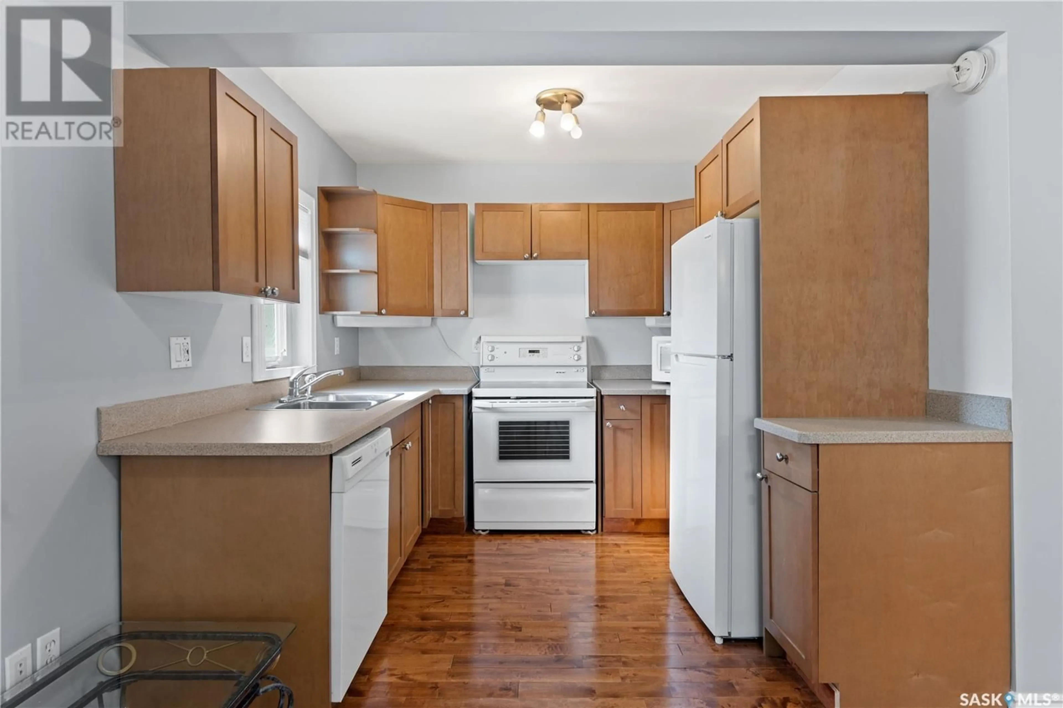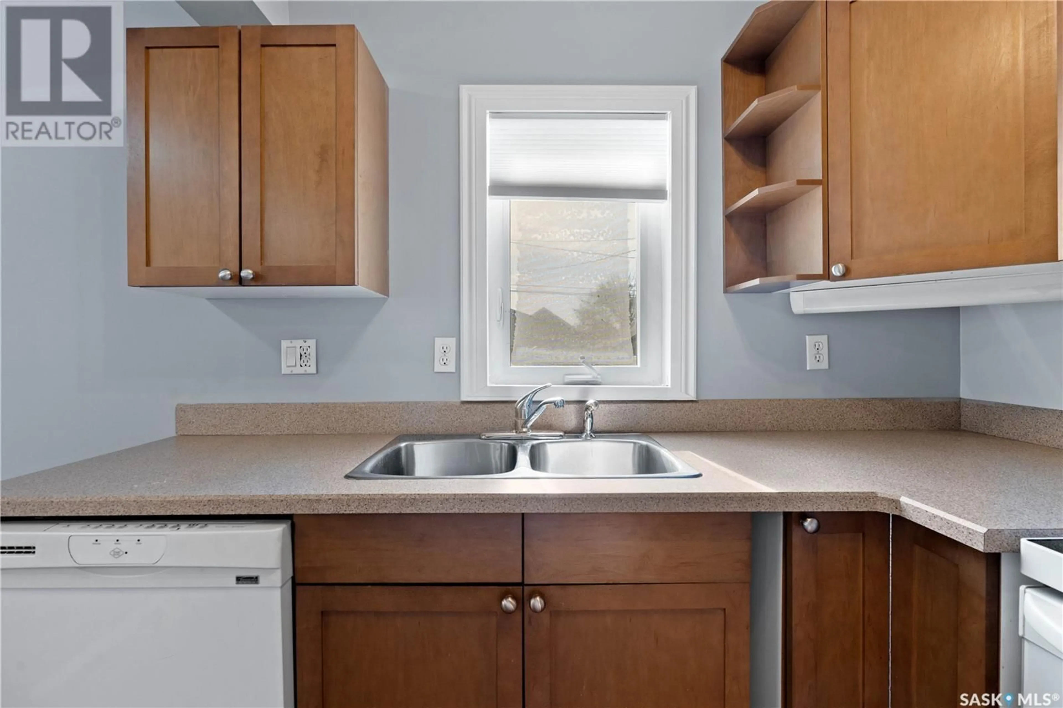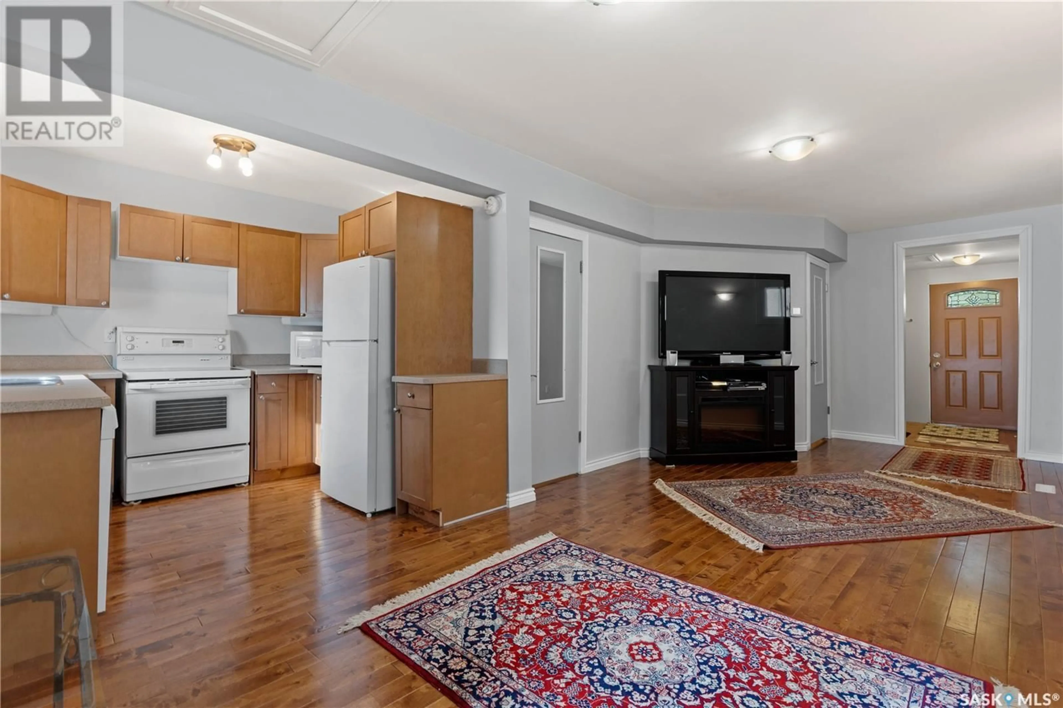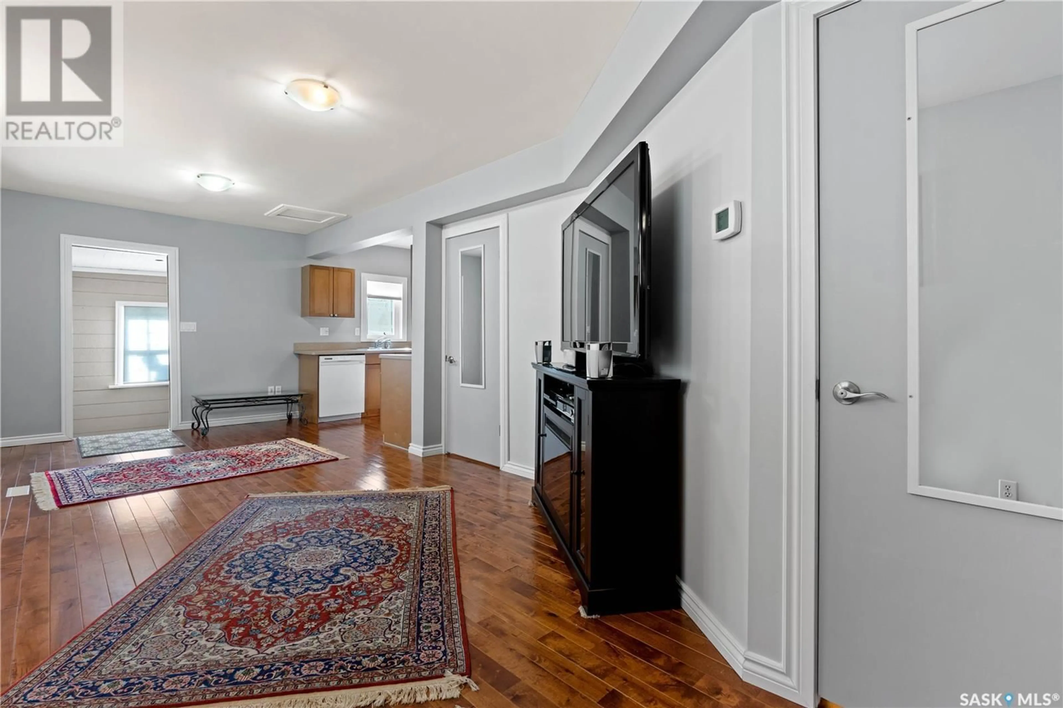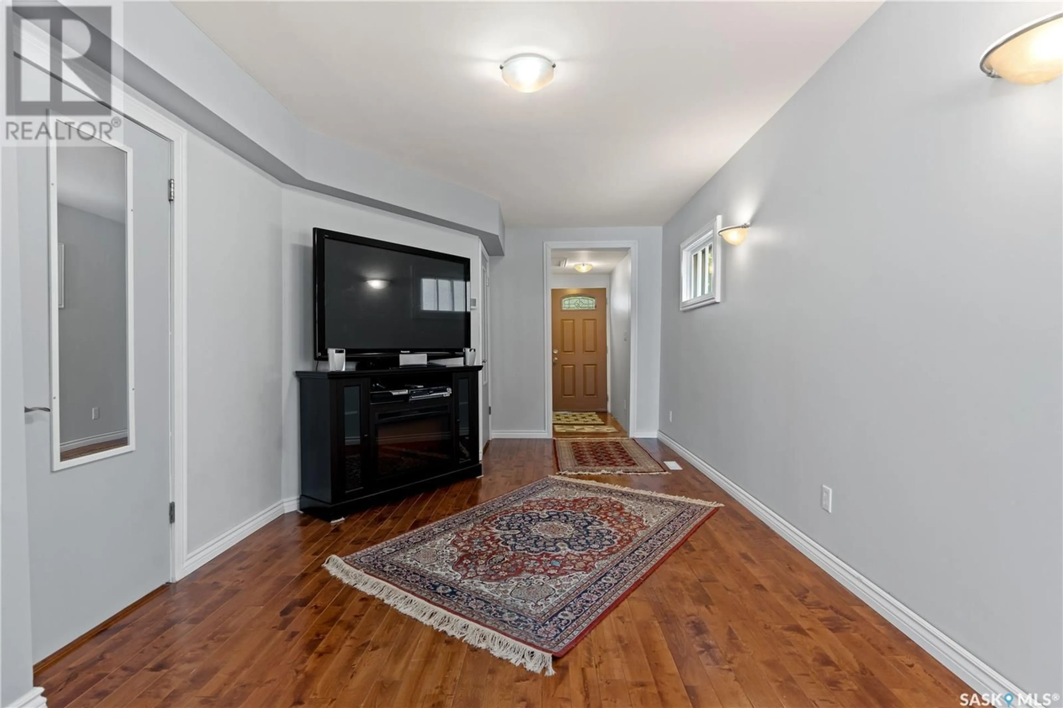2240 MCDONALD STREET, Regina, Saskatchewan S4N2Y8
Contact us about this property
Highlights
Estimated ValueThis is the price Wahi expects this property to sell for.
The calculation is powered by our Instant Home Value Estimate, which uses current market and property price trends to estimate your home’s value with a 90% accuracy rate.Not available
Price/Sqft$318/sqft
Est. Mortgage$880/mo
Tax Amount (2024)$1,619/yr
Days On Market21 days
Description
A first-time home buyer’s dream. Thoroughly maintained with pleasant finishes and warm accents is a place you can truly call home. Located on a quiet street; central to all amenities and a short trip to Regina's stunning Wascana Park. Upon entry, you instantly notice how peaceful and inviting the space is. A large bedroom is located directly off the living room for an easy transition after a well-deserved night of relaxing. A full 4-piece bathroom with cleverly placed shelves is situated in the center of the house for ease of use. A 3-piece u-shaped kitchen makes tackling any meal a breeze. Hardwood floors have been thoughtfully placed throughout the entire home. As you make your way outside, you are embraced in a warm blanket of peace and security. Many warm, moonlit summer nights await in your backyard oasis. A newly built 2-car garage with double overhead doors and a natural gas hookup makes it a breeze to install a heater and have your car toasty warm and protected from the harsh prairie elements. The garage is complimented by a newer shed and paved alley ensuring plenty of safety, storage and never having to worry about driving down a muddy, bumpy road. Although unfinished, the basement has also been a recipient of many upgrades. All 4 walls have been braced and pony-walled; ensuring another 100 years of structural integrity. An on-demand hot water heater has also recently been added. What does that mean? No more having to stand over the sink watching the clock & waiting for water to warm up. Turn it on and voila - hot water. Plenty of love has been put into this home. Pride of ownership is evident from the front door to the back alley, and everything in between. Although many memories have been made, it is time for the owner to say goodbye to their once cherished abode and pass the torch to someone who will love it just as much, if not more than they did. Contact a Realtor® for a private showing! (id:39198)
Property Details
Interior
Features
Main level Floor
4pc Bathroom
6'9 x 6'0Kitchen/Dining room
17'5 x 9'1Living room
15'7 x 8'0Bedroom
15'4 x 8'5Property History
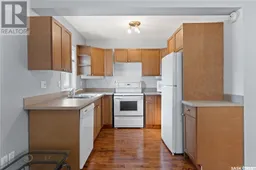 21
21
