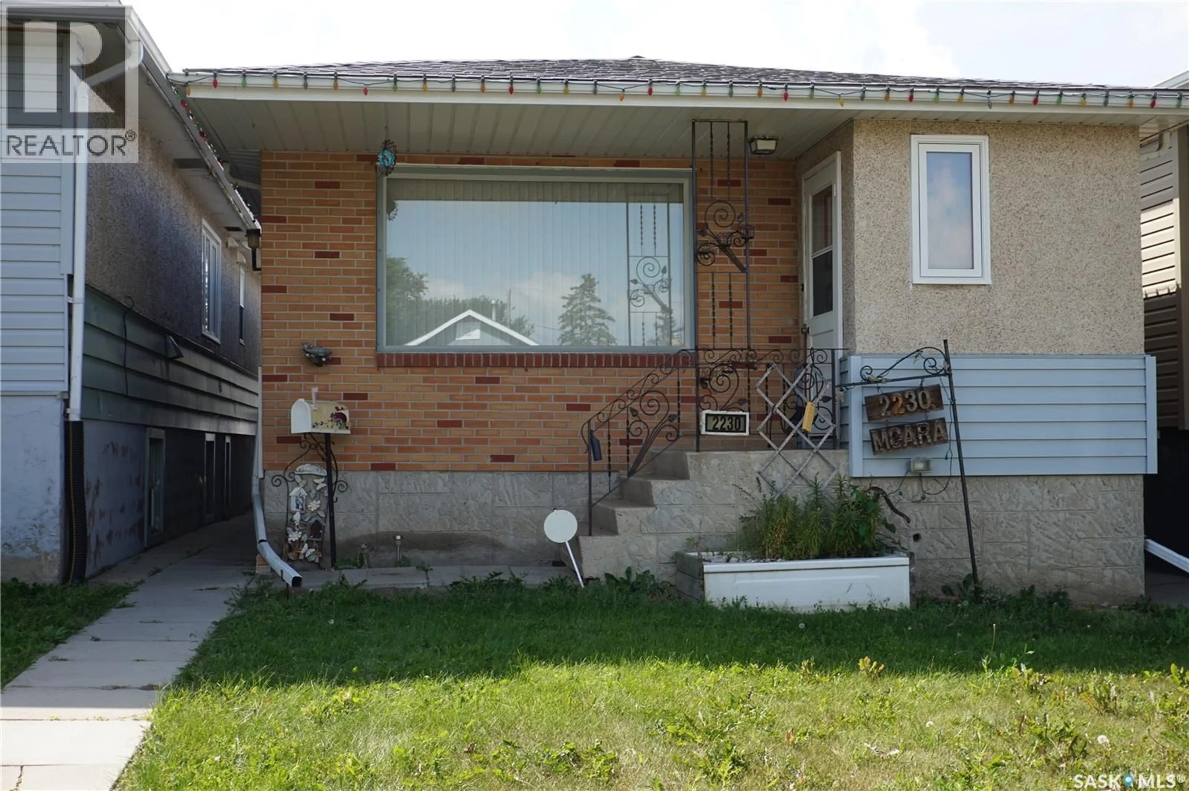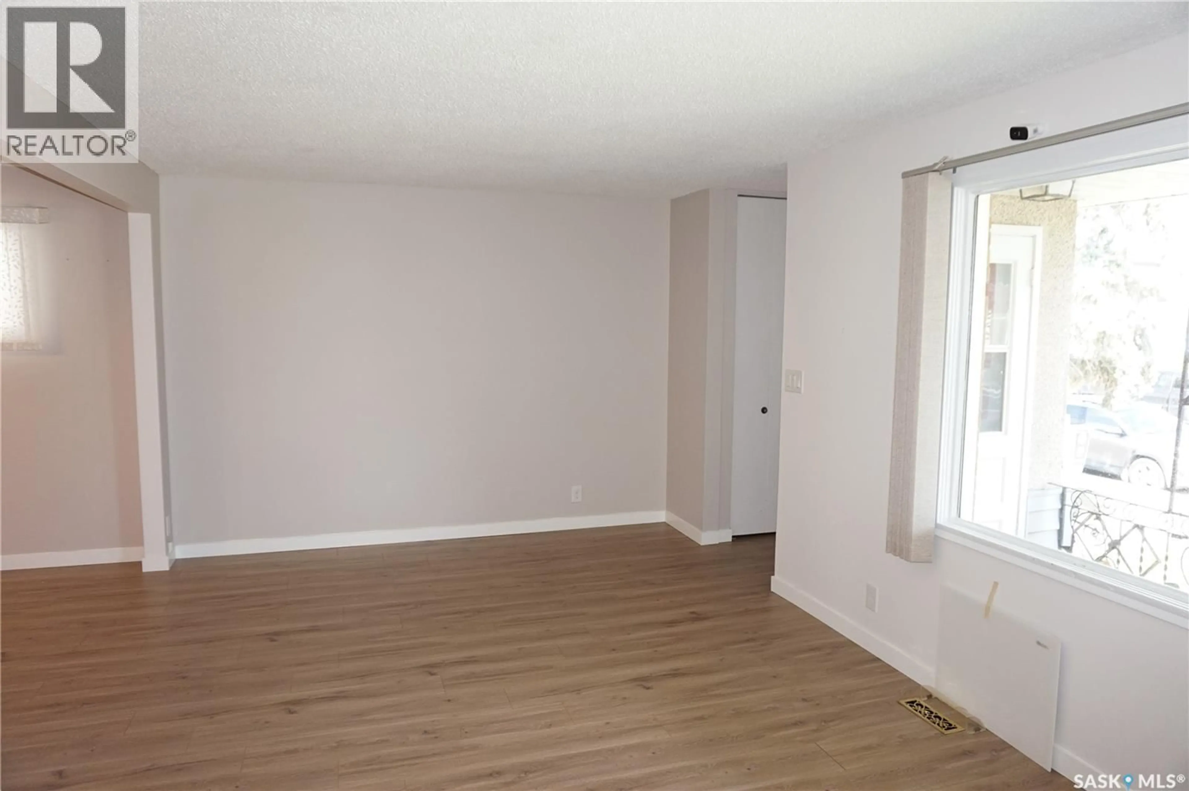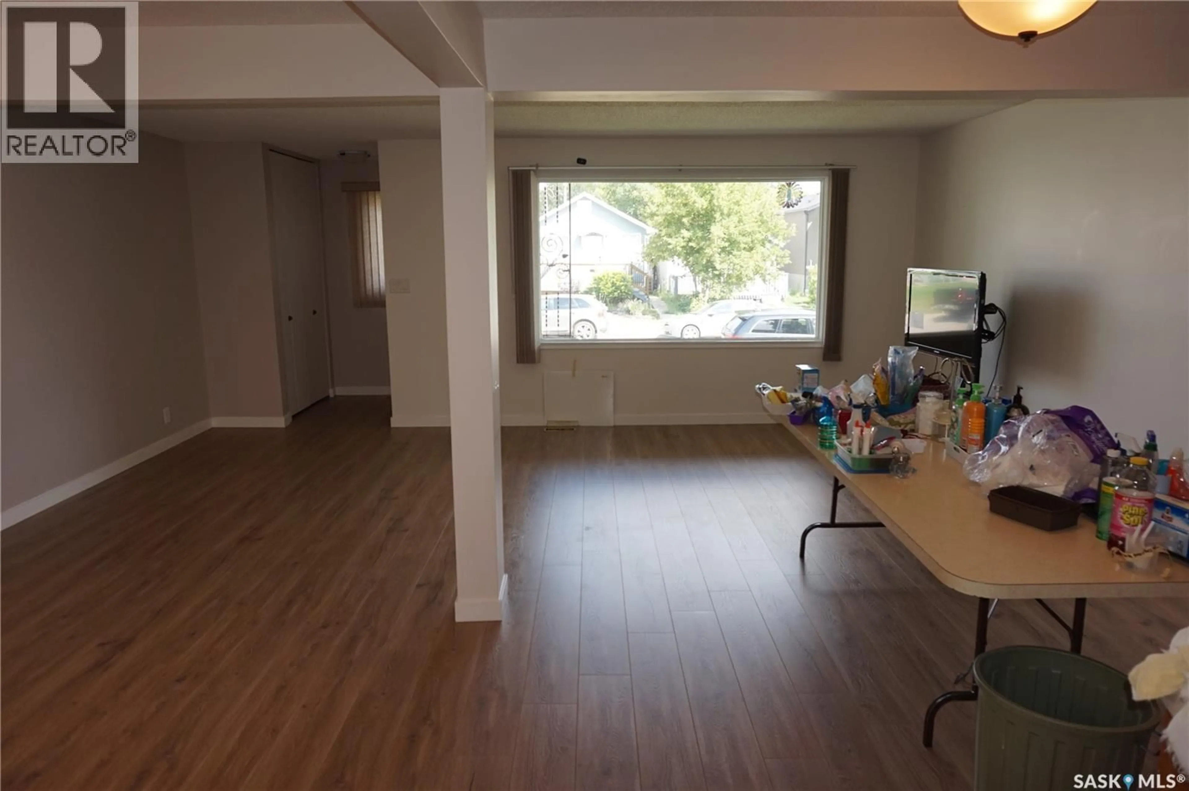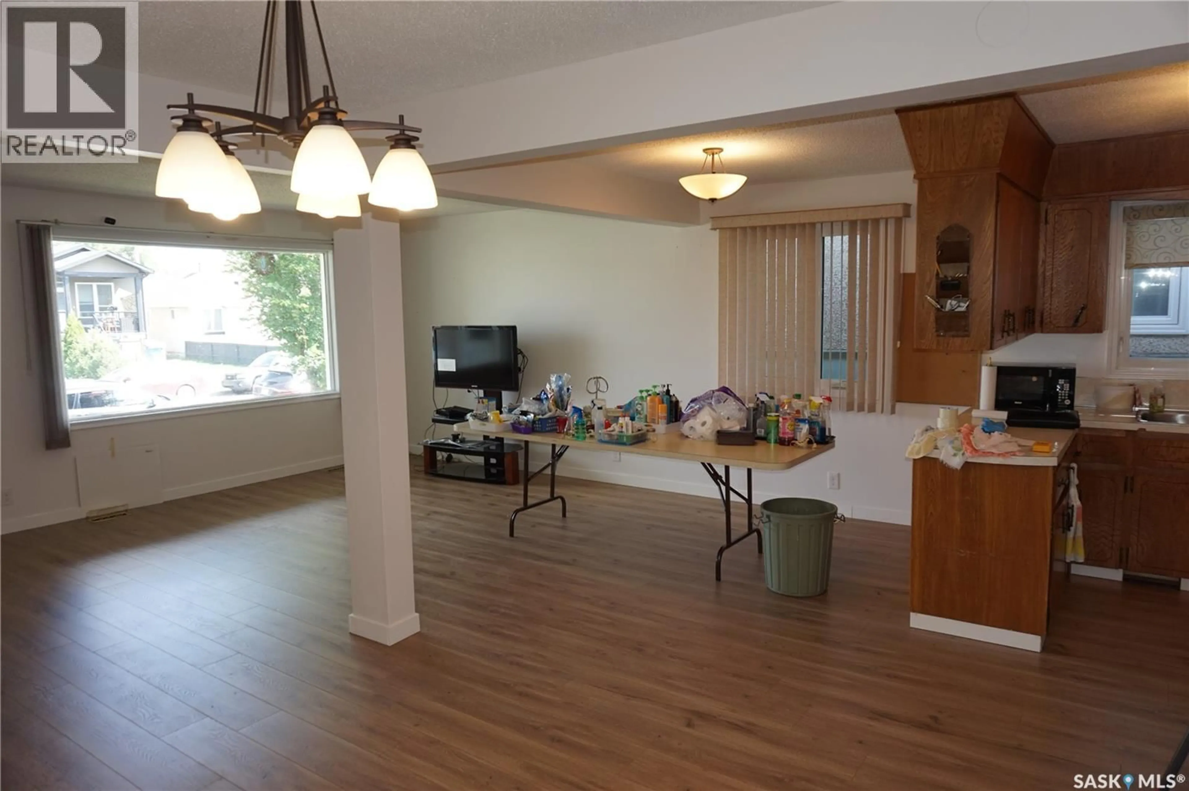2230 MCARA STREET, Regina, Saskatchewan S4N2W1
Contact us about this property
Highlights
Estimated valueThis is the price Wahi expects this property to sell for.
The calculation is powered by our Instant Home Value Estimate, which uses current market and property price trends to estimate your home’s value with a 90% accuracy rate.Not available
Price/Sqft$280/sqft
Monthly cost
Open Calculator
Description
Welcome to 2230 McCara Street, a charming bungalow located in the established community of Broders Annex. This home offers some modern updates, comfortable living spaces, and the convenience of a partially finished basement and a detached garage, making it a perfect option for families, first-time buyers, or investors.The main floor is bright and inviting, with new windows and durable laminate flooring running through the kitchen, living room, dining area, two bedrooms, and the 4-piece bathroom. The layout is practical and welcoming, offering plenty of natural light and easy flow between rooms. Downstairs, the partially finished basement provides additional living space, featuring a cozy carpeted rec room, an extra bedroom, storage area, and a 3-piece bathroom with lino flooring. For those with future plans, the basement also has rough-in plumbing in place for a potential second kitchen, making it ideal for an extended family or a future suite. This home is equipped with central air conditioning and a central vacuum for everyday comfort and convenience. Outside, you’ll find a detached garage, offering secure parking and extra storage. The lot is well-situated in Broders Annex, a neighbourhood known for its mature trees, parks, and proximity to schools, shopping, and transit, providing an outstanding balance of community charm and city convenience. With its updates, flexible floor plan, and excellent location, this bungalow is full of potential. (id:39198)
Property Details
Interior
Features
Main level Floor
Kitchen
10 x 4.7Living room
20.8 x 18.1Dining room
11.4 x 10Bedroom
9.9 x 10.7Property History
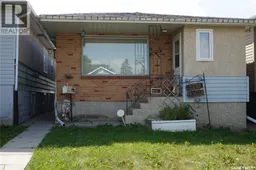 29
29
