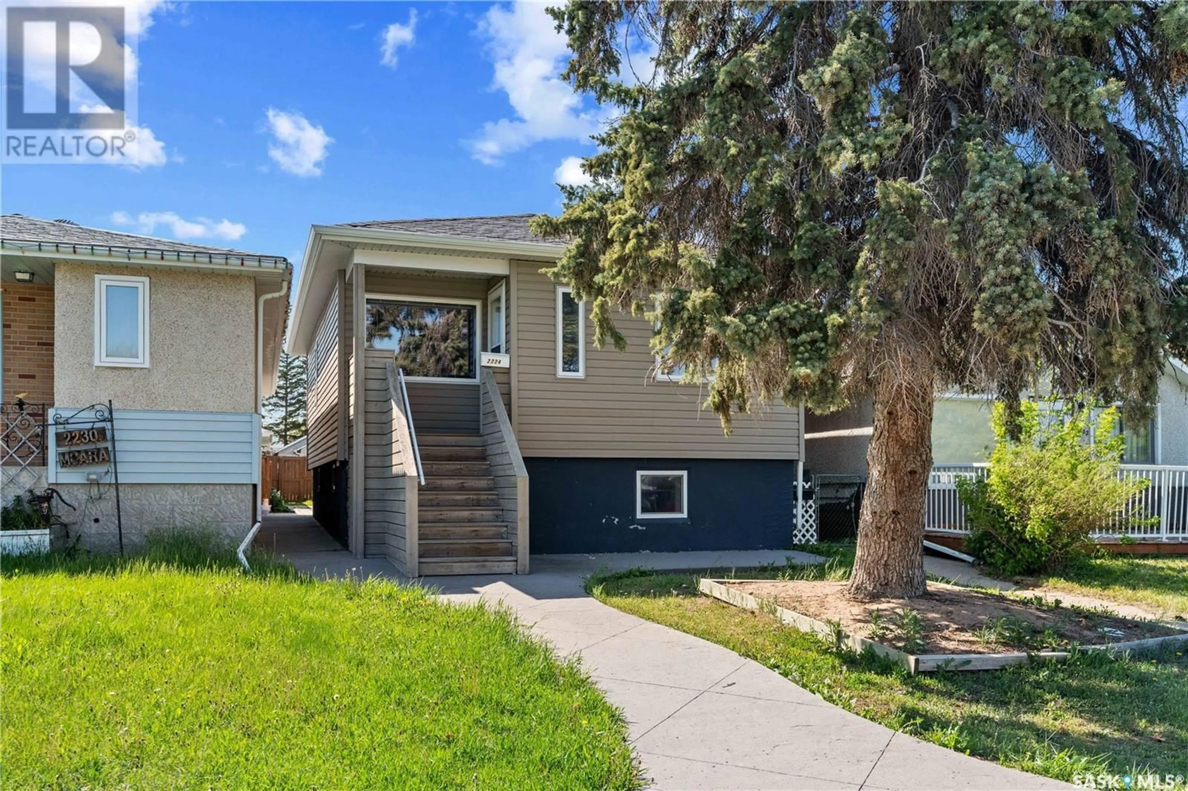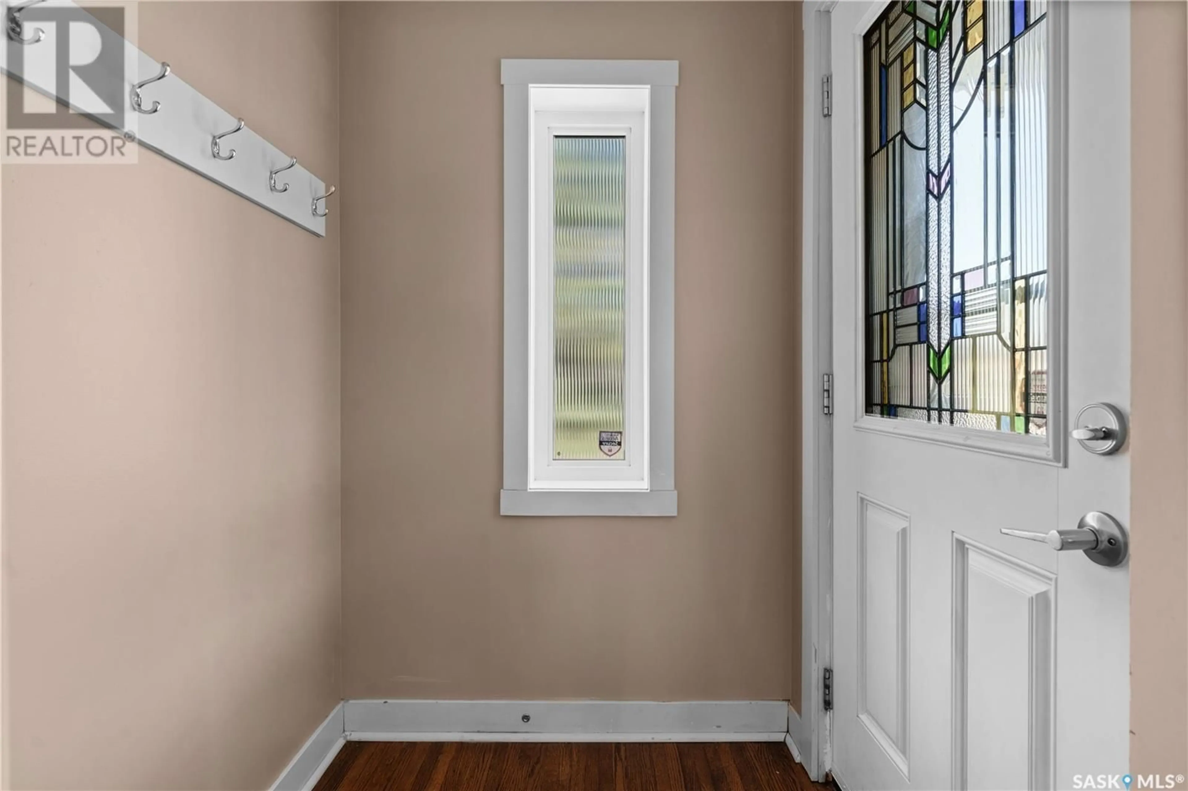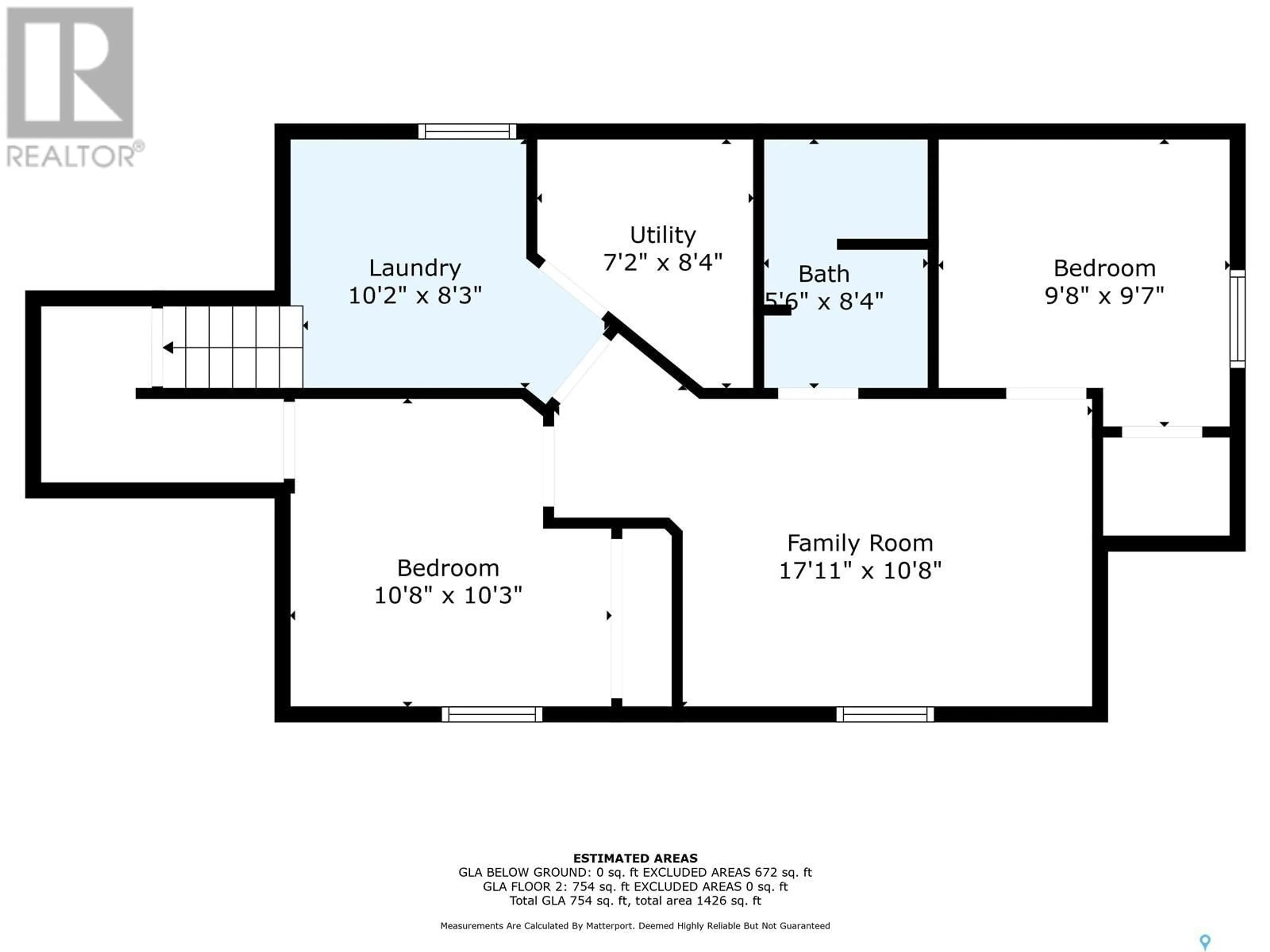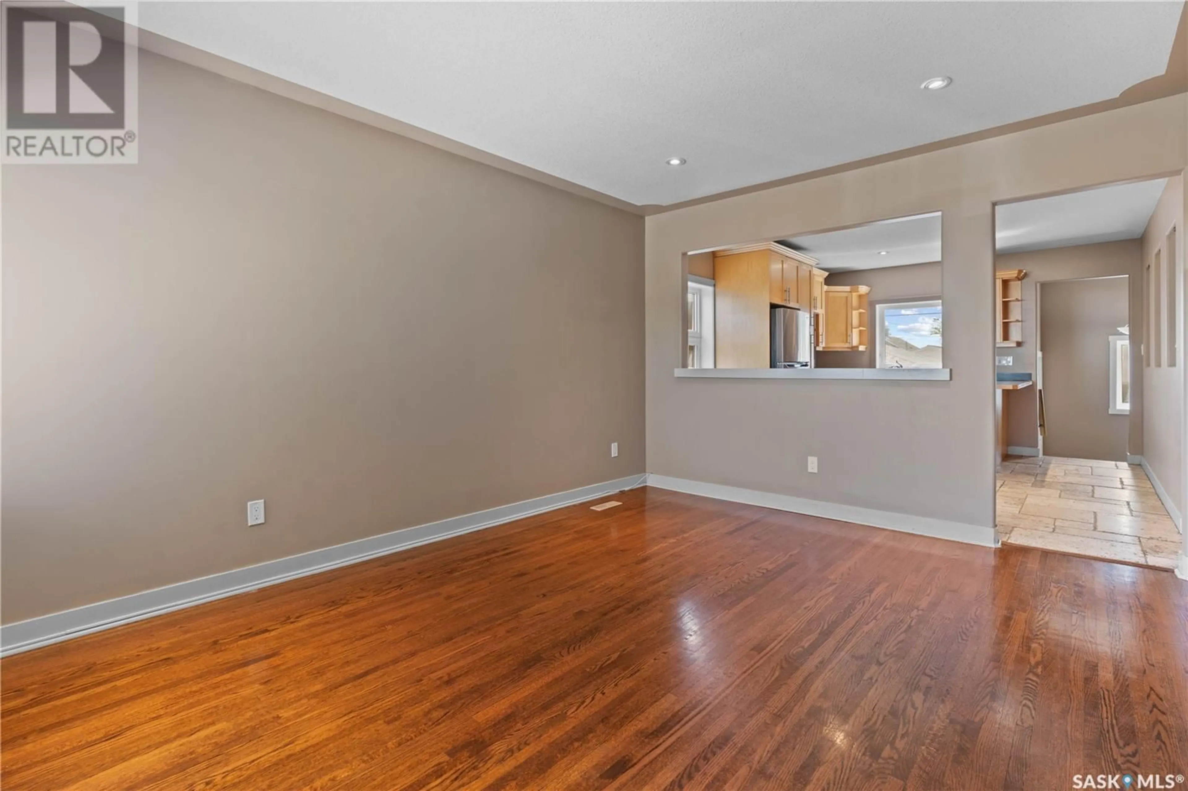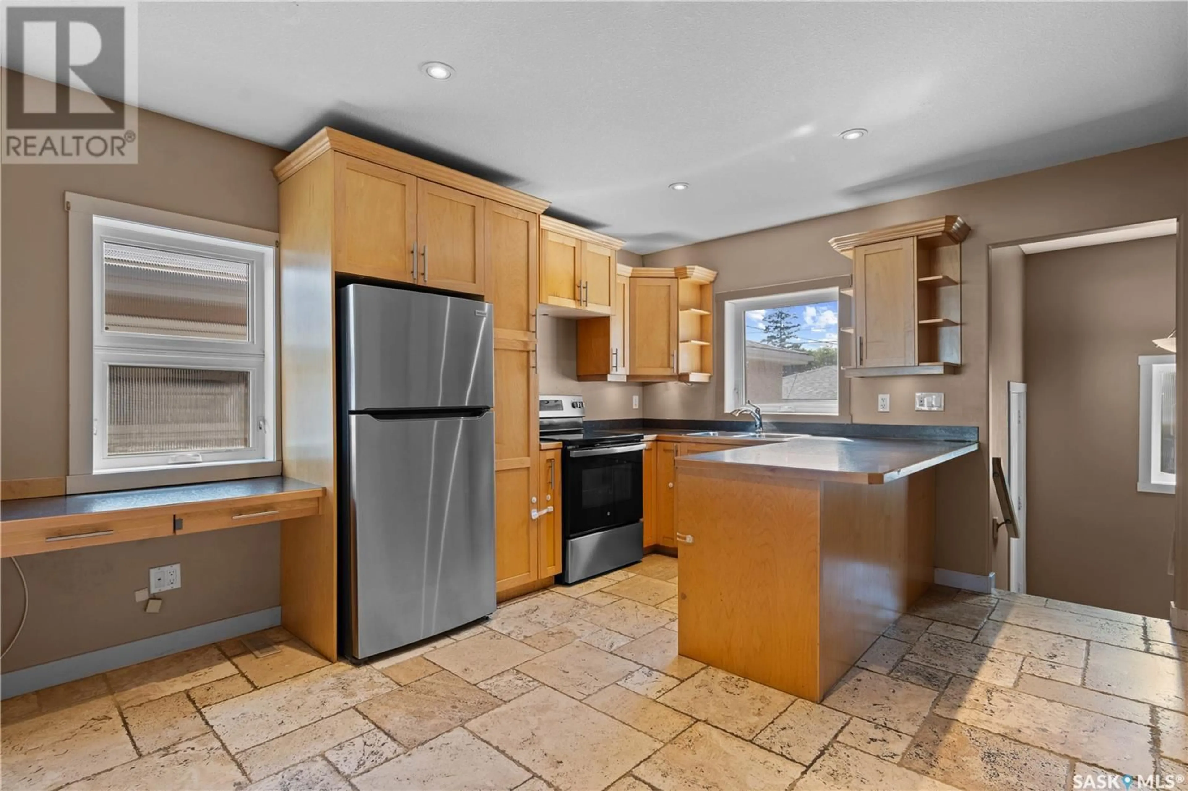2224 MCARA STREET, Regina, Saskatchewan S4N2W1
Contact us about this property
Highlights
Estimated valueThis is the price Wahi expects this property to sell for.
The calculation is powered by our Instant Home Value Estimate, which uses current market and property price trends to estimate your home’s value with a 90% accuracy rate.Not available
Price/Sqft$388/sqft
Monthly cost
Open Calculator
Description
This remarkable bilevel home features 2 bedrooms on the upper level and 2 on the lower level, along with 2 bathrooms and single detached garage. The entire property underwent a complete renovation in 2012 using top-quality materials and craftsmanship, both inside and out. The renovations from 2012 included updates to the heating, plumbing, and electrical systems. The interior was stripped down to the studs, with new insulation, poly, drywall installed, and the ceilings were also redone and insulated. The main floor bathroom has been entirely replaced, and the kitchen features maple cabinets, an eating bar, and a built-in desk. The hardwood floors have been refinished. Additionally, the trim, baseboards, and doors throughout the main floor have been replaced. All windows, exterior doors, shingles, soffit, fascia, and eaves have been updated, along with the siding. The sidewalks and front landing steps have also been replaced and enhanced. The basement has been completely gutted and refinished, creating a beautiful family room, 2 additional bedrooms, a laundry area, and a 3-piece bathroom. The mechanical room is equipped with a Lennox furnace, an air-to-air exchange system, and an on-demand hot water system. The walls and joist spaces have been spray-foamed to achieve a higher insulation value. (id:39198)
Property Details
Interior
Features
Main level Floor
Living room
11.8 x 14.6Kitchen
11.8 x 13.9Bedroom
8.4 x 13.7Bedroom
8.4 x 10.4Property History
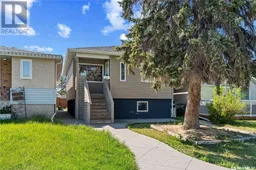 30
30
